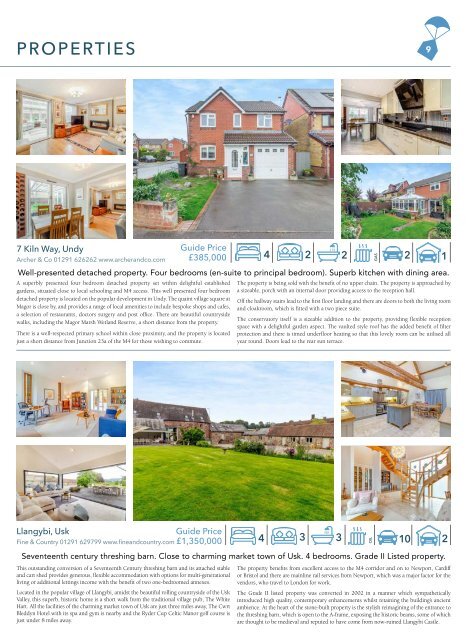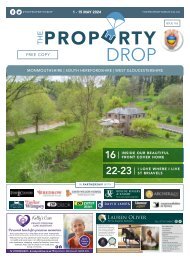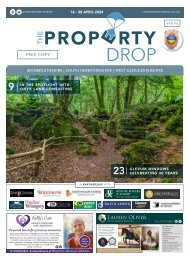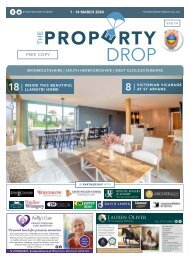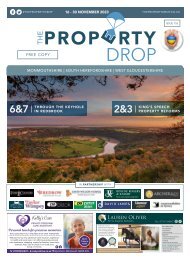Create successful ePaper yourself
Turn your PDF publications into a flip-book with our unique Google optimized e-Paper software.
.<br />
.<br />
.<br />
. .<br />
.<br />
.<br />
.<br />
.<br />
.<br />
PROPERTIES 9<br />
7 Kiln Way, Undy Guide Price<br />
£385,000<br />
Archer & Co 01291 626262 www.archerandco.com<br />
A superbly presented four bedroom detached property set within delightful established<br />
gardens, situated close to local schooling and M4 access. This well presented four bedroom<br />
detached property is located on the popular development in Undy. The quaint village square at<br />
Magor is close by, and provides a range of local amenities to include bespoke shops and cafes,<br />
a selection of restaurants, doctors surgery and post office. There are beautiful countryside<br />
walks, including the Magor Marsh Wetland Reserve, a short distance from the property.<br />
There is a well-respected primary school within close proximity, and the property is located<br />
just a short distance from Junction 23a of the M4 for those wishing to commute.<br />
4 2 2<br />
Well-presented detached property. Four bedrooms (en-suite to principal bedroom). Superb kitchen with dining area.<br />
The property is being sold with the benefit of no upper chain. The property is approached by<br />
a sizeable, porch with an internal door providing access to the reception hall.<br />
Off the hallway stairs lead to the first floor landing and there are doors to both the living room<br />
and cloakroom, which is fitted with a two piece suite.<br />
The conservatory itself is a sizeable addition to the property, providing flexible reception<br />
space with a delightful garden aspect. The vaulted style roof has the added benefit of filter<br />
protection and there is timed underfloor heating so that this lovely room can be utilised all<br />
year round. Doors lead to the rear sun terrace.<br />
GAS<br />
2<br />
1<br />
Step inside<br />
Tregrug Barn Guide price £1,350,000<br />
Llangybi, Usk<br />
Guide Price<br />
London for work.<br />
£1,350,000<br />
Tregrug Barn<br />
Fine & Country 01291 629799 www.fineandcountry.com<br />
Llangybi | Usk | Monmouthshire | NP15 1NJ<br />
Seventeenth century threshing barn. Close to charming<br />
stone-built property is the<br />
market<br />
stylish reimagining of<br />
town<br />
the side and to<br />
of<br />
the principal<br />
Usk.<br />
bedroom suite<br />
4<br />
on<br />
bedrooms.<br />
the other. Leading off from the opposite side of the study, there<br />
Grade II Listed property.<br />
This outstanding conversion of a Seventeenth Century threshing barn and its attached stable<br />
and cart shed provides generous, flexible accommodation with options for multi-generational<br />
living or additional lettings income with the benefit of two one-bedroomed annexes.<br />
Located in the popular village of Llangybi, amidst the beautiful rolling countryside of the Usk<br />
Valley, this superb, historic home is a short walk from the traditional village pub, The White<br />
Hart. All the facilities of the charming market town of Usk are just three miles away, The Cwrt<br />
Bleddyn Hotel with its spa and gym is nearby and the Ryder Cup Celtic Manor golf course is<br />
just under 8 miles away.<br />
This outstanding conversion of a Seventeenth<br />
Century threshing barn and its attached stable and<br />
cart shed provides generous, flexible accommodation<br />
with options for multi-generational living or additional<br />
lettings income.<br />
Located in the popular village of Llangybi, amidst the<br />
beautiful rolling countryside of the Usk Valley, this<br />
superb, historic home is a short walk from the<br />
traditional village pub, The White Hart. All the<br />
facilities of the charming market town of Usk are just<br />
three miles away, The Cwrt Bleddyn Hotel with its<br />
spa and gym is nearby and the Ryder Cup Celtic<br />
Manor golf course is just under 8 miles away. The<br />
property benefits from excellent access to the M4<br />
corridor and on to Newport, Cardiff or Bristol and<br />
there are mainline rail services from Newport, which<br />
was a major factor for the vendors, who travel to<br />
The Grade II listed property was converted in 2002<br />
in a manner which sympathetically introduced high<br />
quality, contemporary enhancements whilst retaining<br />
the building's ancient ambience. At the heart of the<br />
entrance to the threshing barn, which is open to the<br />
A-frame, exposing the historic beams, some of which<br />
are thought to be medieval and reputed to have<br />
come from now-ruined Llangybi Castle.<br />
Entranced by the property's history, the fantastic<br />
beams and the extremely high standard of the<br />
conversion, the vendors also love its light, airy and<br />
spacious feel. There are beautiful views across the<br />
garden to the meadows of the River Usk valley.<br />
Step Inside:-<br />
From a central courtyard, a door opens to a stunning<br />
kitchen/breakfast room, converted from a Nineteenth<br />
Century farm building added to the original barn. The<br />
room is open to the A-frame and features exposed<br />
beams. It has travertine flooring and is fitted with<br />
stylish, hand-built kitchen units, with maple worktops<br />
and incorporating a range cooker.<br />
A door from the kitchen opens to the former<br />
threshing barn, where a spacious living room<br />
comprises a cosy seating area in front of a wood<br />
burning stove opening up to the centre part of the<br />
barn, which soars up to the full height of the building.<br />
The former cart doors either side are glazed and on<br />
one side they incorporate a glazed door which opens<br />
to the courtyard and provides a formal entrance if<br />
required. The vendors have made a seating area here,<br />
from which they can enjoy views of the garden and<br />
4 3 3<br />
countryside beyond.<br />
An attractive split staircase, crafted in ash with glazed<br />
panels, leads up to a galleried reception room on one<br />
The reception room is full of character, being open to<br />
the A-frame and having a glazed arrow-slit window in<br />
the end wall as well as a sliding rooflight. It is currently<br />
The property<br />
used<br />
benefits<br />
as a TV room,<br />
from<br />
but has a range<br />
excellent<br />
of potential uses<br />
access The other to side the of the M4 property, corridor leading off from and on to Newport, Cardiff<br />
and could be turned into a further bedroom. On the inner hallway accessed from the kitchen, there is an<br />
or Bristol and opposite there side are of the mainline staircase, outside the rail principal services impressive from bedroom Newport, suite (which could which be used as was a major factor for the<br />
bedroom suite, there is a galleried seating area which the principal suite if preferred). It incorporates a<br />
vendors, who overlooks travel the living to area London below. The for delightful, work. light ground floor bedroom with exposed ceiling beams<br />
and airy principal bedroom features exposed beams<br />
Back downstairs, from the end of the living room<br />
three steps lead up to a pair of glazed doors which<br />
open to a study, a contemporary-style space yet with<br />
the charm of arrow-slit windows with deep slate<br />
windowsills. From here a door leads through to a sun<br />
room/gym which has glazed doors on two sides<br />
which slide open to a patio.<br />
is a charming bedroom which benefits from a modern<br />
ensuite shower room and a walk-in wardrobe.<br />
served by a fully-tiled en-suite bathroom. Above the<br />
bedroom there is a galleried mezzanine, currently<br />
Downstairs, accessed off the inner hallway and next<br />
to the bedroom, there is a useful boiler room with<br />
plenty of storage space. Leading off the end of the<br />
inner hallway there is a downstairs WC and a utility<br />
10 2<br />
room, with space and plumbing for a washing<br />
machine and space for a tumble dryer.<br />
This wing of the property was formed from a<br />
converted stone-built Nineteenth Century stable<br />
block and retains original beams and lots of character.<br />
It includes a charming interconnected annexe, which<br />
comprises a bedroom, modern galley kitchen, shower<br />
room and a reception room, with access into the<br />
courtyard. Alongside is a self-contained one-bedroom<br />
cottage, named Dairy Cottage, which has a similar<br />
layout. The interconnected annexe has proved ideal<br />
for inter-generational living and was one of the<br />
attractions for the vendors. The cottage has provided<br />
lettings income and would equally make ideal holiday<br />
and A-frame and has two arrow-slit windows on one<br />
The Grade II wall listed and a window property in the opposite was wall, well converted as used as a study in with 2002 a view in looking a out manner over the accommodation. which sympathetically<br />
sliding rooflights and a window in the end wall. It has garden towards Wentwood.<br />
introduced high quality, contemporary enhancements whilst retaining the building’s ancient<br />
a luxurious en-suite bathroom, with a mirrored wall<br />
and the remaining walls fully tiled. There is a shaped<br />
ambience. At bath as well heart as a separate of shower the cubicle. stone-built property is the stylish reimagining of the entrance to<br />
cottage.<br />
the threshing barn, which is open to the A-frame, exposing the historic beams, some of which<br />
are thought to be medieval and reputed to have come from now-ruined Llangybi Castle.<br />
OIL<br />
The property is double glazed and there is underfloor<br />
heating throughout the main part of the property and<br />
a separate boiler serving radiators in the annexe and


