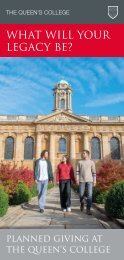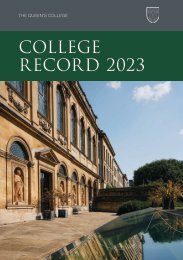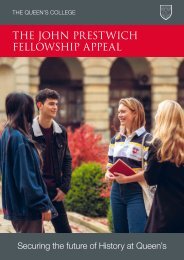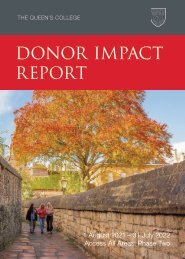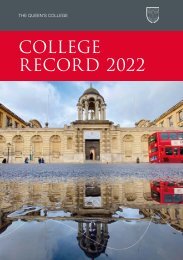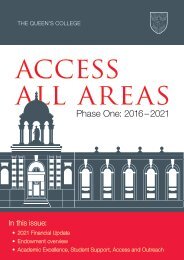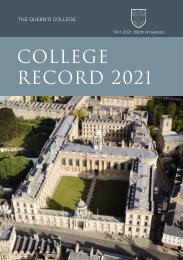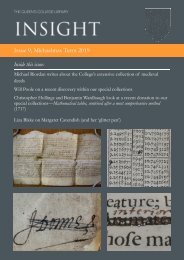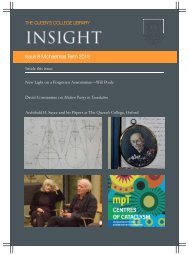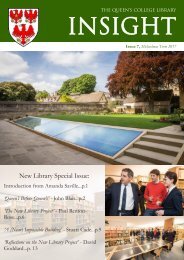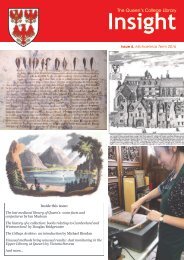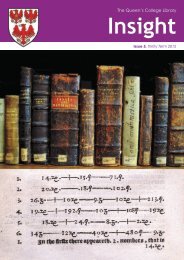Eagle Eye Magazine Issue 1 2023
Take a dive into the research and work that's going on at The Queen's College and beyond its walls within the community of Old Members. In issue one, we celebrate Shakespeare's First Folio, ask our history Fellows what makes them passionate about their subject, explore the new accessible Porters' Lodge, ask a current student about how to engage positively with climate issues, and much more.
Take a dive into the research and work that's going on at The Queen's College and beyond its walls within the community of Old Members. In issue one, we celebrate Shakespeare's First Folio, ask our history Fellows what makes them passionate about their subject, explore the new accessible Porters' Lodge, ask a current student about how to engage positively with climate issues, and much more.
Create successful ePaper yourself
Turn your PDF publications into a flip-book with our unique Google optimized e-Paper software.
At the end of Trinity Term <strong>2023</strong>, we opened the doors to a new Lodge, which is the greatest<br />
change to the College’s frontage in modern times. Above all, the new Lodge provides level access<br />
to the Front Quad from the High Street for the first time.<br />
We asked our architects for the new Lodge, Burd Haward, to talk us through the project.<br />
From where did you take inspiration for the overall design of<br />
the new Lodge?<br />
Designs were developed following an initial design competition<br />
in 2014 for a new Porters’ Lodge. Our aim was to create an<br />
improved sense of arrival at the College by expanding the entrance<br />
‘threshold’ and improving accessibility for all, while at the same<br />
time making a new functional space for the porters.<br />
The previous Lodge – a narrow, free-standing glass and timber<br />
structure dating from the 1960s – occupied half the width of the<br />
south loggia and protruded awkwardly into the entrance gateway.<br />
We carried out detailed studies of the existing lodge functions<br />
and associated social interactions at the entrance and explored<br />
the architectural significance and qualities of the loggia and<br />
the surrounding spaces. This provided the basis for us to think<br />
creatively about potential new locations for the Lodge.<br />
Locating the new Lodge at the south-west corner of Front Quad,<br />
within the former Domestic Bursar’s office, offered a good<br />
relationship with both the existing entrance route, other College<br />
offices, and, significantly, gave an opportunity to connect into<br />
Beer Cellar Yard. By lowering the floor level in this corner room<br />
and adding a small lift in the Beer Cellar Yard, wheelchair access<br />
could be provided from the High Street into the new Lodge and<br />
through into Front Quad.<br />
The design of the new Lodge is rooted in its context. The new<br />
opening formed between the Lodge and Front Quad has been<br />
detailed to respond to the profile of the existing stonework<br />
and pilasters. Internally, the arrangement gives porters direct<br />
line of sight to the main entrance, and the plethora of keys and<br />
equipment of a modern-day lodge are discretely housed in new<br />
built-in joinery. The fluted oak detail to the desk and partition<br />
echoes the curved form of the stone aedicules on the High Street<br />
elevation and the vaulted ceilings in Front Quad. The material<br />
palette of stone, dark oak flooring, light oak joinery, and dark<br />
metalwork follows that used elsewhere around College.<br />
The patterning of the new metal gates at the High Street entrance<br />
to the Beer Cellar Yard is taken from the distinctive vermicular<br />
rusticated carving of the Doric columns located either side of the<br />
main College entrance. This pattern was traced and abstracted<br />
to create a laser-cut profile. By referencing the existing entrance<br />
detail, the design is rooted in history, but its materiality marks it<br />
as clearly of its time. Its semi-transparent nature retains a visual<br />
separation between the shopfronts to the west and the classical<br />
plinth of the College quad to the east.<br />
What were the challenges of creating something new within<br />
our site?<br />
Much of the building fabric at Queen’s is Grade 1 listed, which<br />
meant it was complex to initiate change. Great care was taken to<br />
minimise damage to the historic fabric through careful detailing.<br />
Removal of sensitive historic fabric as a result of forming the new<br />
opening into the lodge was justified both by improvements to the<br />
Photo: David Fisher<br />
“By referencing the existing entrance detail,<br />
the design is rooted in history, but its<br />
materiality marks it as clearly of its time<br />
5




