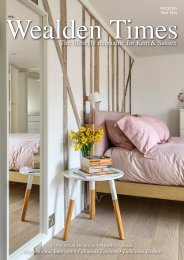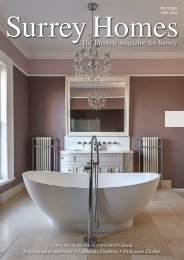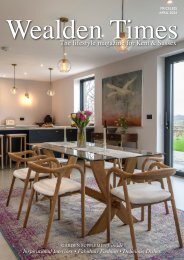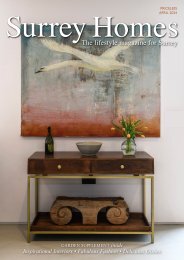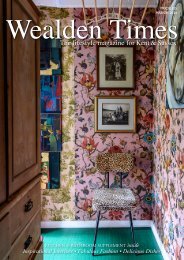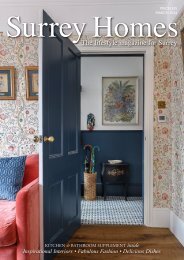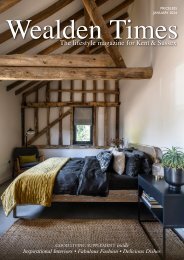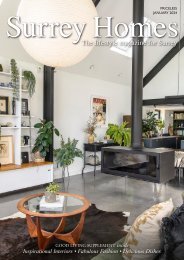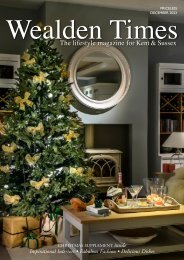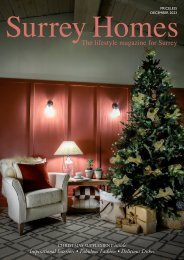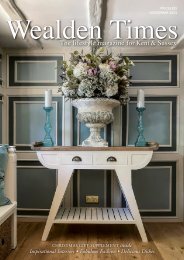Wealden Times | WT261 | February 2024 | Education Supplement inside
The lifestyle magazine for Kent & Sussex - Inspirational Interiors, Fabulous Fashion, Delicious Dishes
The lifestyle magazine for Kent & Sussex - Inspirational Interiors, Fabulous Fashion, Delicious Dishes
You also want an ePaper? Increase the reach of your titles
YUMPU automatically turns print PDFs into web optimized ePapers that Google loves.
Once it became theirs it was over to Steve and his team.
Steve is a man who doesn’t shy away from a challenge
and has a commendable ability to seek the solution
rather than dwell on the problem. But this project must
have tested even his resolve at times. Once he had the
keys he took some of his guys with him to investigate
the new house. The property they bought was a 1970s
three bed, which they were planning to remodel. But
they soon realised it wouldn’t be possible. Steve explains,
“When we bought the plot we were going to extend.
But when we stripped it back the house was in an even
more dilapidated state than we were expecting. There was
rising damp, dry rot, no insulation and no membrane.
So we decided to knock it down and start again.”
Already onto plan B, upon preparing their planning
application they found out that the house was also in the
middle of a conservation area, which was far from ideal.
Steve jokes, “We didn’t really do our due diligence did
we?” After their initial plans received a lukewarm reception
from the council and neighbours they decided to change
tack and withdraw the application before it was rejected.
Consulting with the council they found a new solution
that would work for everyone. Steve explains, “The house
needed to look a certain way to fit in with the area, so
we decided to model it on a neighbouring Victorian
property.” By using reclaimed period bricks in keeping
with the period, the council approved their proposal.
Finally approaching the build of the house they had
another design challenge to contend with. “We were
This page: The earth dug out from the basement was used
to landscape the garden, disguised by a line of gabion baskets
filled with granite setts Above: A corner of the utility room
only allowed to build a certain size footprint, which meant
the house wasn’t big enough for what we wanted to do. So
we decided to excavate the basement and go into the roof,”
says Steve. However it wasn’t as straightforward as he hoped
and upon inspection by a structural engineer he was told
the basement was a no go. “The water table is incredibly
high in the area, so we couldn’t build a basement.” Steve
however, was adamant, “I went to Sian and I told her, we
33
priceless-magazines.com




