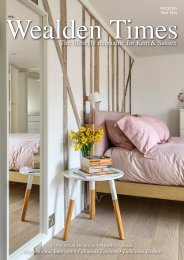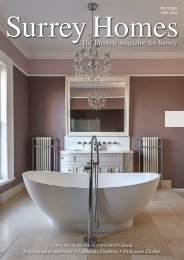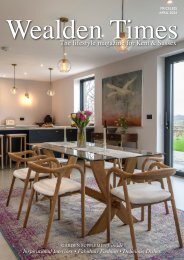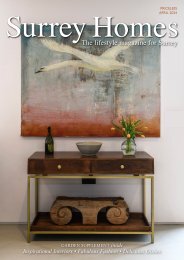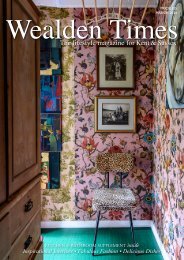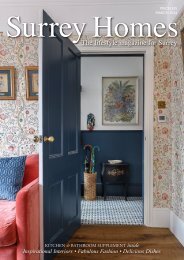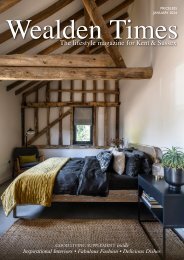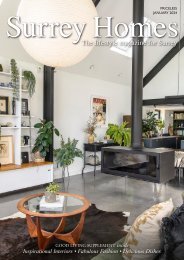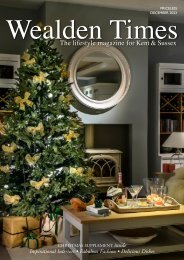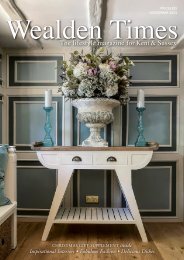Wealden Times | WT261 | February 2024 | Education Supplement inside
The lifestyle magazine for Kent & Sussex - Inspirational Interiors, Fabulous Fashion, Delicious Dishes
The lifestyle magazine for Kent & Sussex - Inspirational Interiors, Fabulous Fashion, Delicious Dishes
Create successful ePaper yourself
Turn your PDF publications into a flip-book with our unique Google optimized e-Paper software.
Above left: The downstairs loo
Above right: Sophie’s study borrows light
from the kitchen through what was an
original window, now cleverly made into
an internal archway that links the two
rooms Right: Sophie and Sarah replaced
the cottage’s 1980s additions with a
sensitively designed side and rear extension
into a three bedroomed house. Doing
it this way – rather than doing the
kitchen first, as many people do –
meant that we added tangible value
straight away. You add far less value
doing a kitchen extension than if you
add a bedroom and bathroom.”
Imagining the mess that loft
conversions create, it makes sense to
start at the top of the house, but it
was a massive help money-wise too.
“We had always imagined undertaking
work in phases and by converting the
loft first we were able to remortgage
and release equity to finance the
later extensions,” says Sophie.
By the time they were ready to start
on the kitchen – something they’d
been itching to do, due to the poor
layout of the existing downstairs
rooms – they had a much clearer idea
of how to make it flow. “If possible,
it’s best to live in a house for a time
before making changes,” she says, “to
see how the light comes in – how to
make the most of that and the space.
“There was already a 1980s
extension with a kitchen and a loo
at the back,” she explains, “and we
badly needed to change that because
the best view of the garden on the
ground floor was from the loo.”
An understanding of scale and
proportion helped them to be bold
and create a workable and beautiful
space downstairs. “We were keen that
the extension didn’t push further into
the garden than the previous footprint
of the bathroom, so the extension is
very modest and makes use of the
dead space that existed to the side
of the house. By adding just over a
metre in width, the transformation of
the space is staggering. Upstairs it has
made a very narrow family bathroom,”
she adds, “but it works well.”
Another successful addition
is the living roof on top of the
59
priceless-magazines.com




