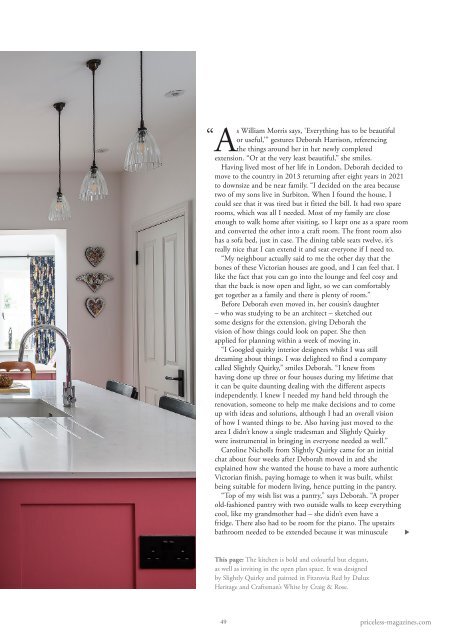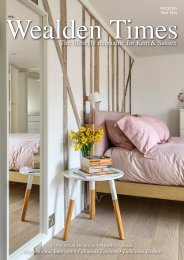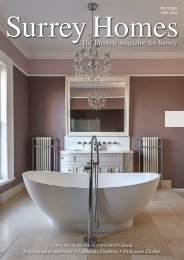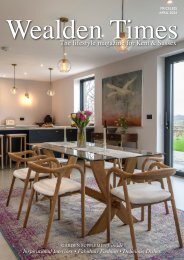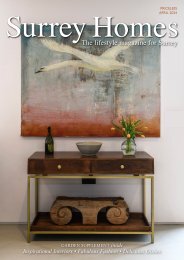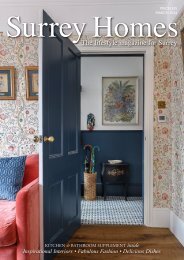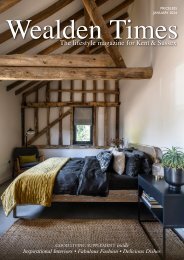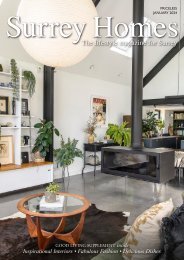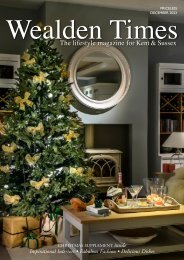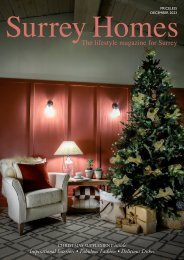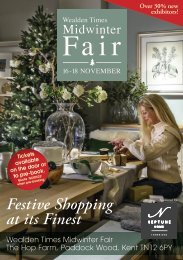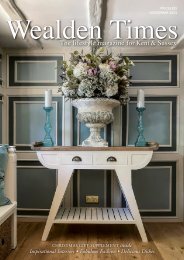Wealden Times | WT262 | March 2024 | Kitchen & Bathroom Supplement inside
The lifestyle magazine for Kent & Sussex - Inspirational Interiors, Fabulous Fashion, Delicious Dishes
The lifestyle magazine for Kent & Sussex - Inspirational Interiors, Fabulous Fashion, Delicious Dishes
Create successful ePaper yourself
Turn your PDF publications into a flip-book with our unique Google optimized e-Paper software.
“<br />
As William Morris says, ‘Everything has to be beautiful<br />
or useful,’” gestures Deborah Harrison, referencing<br />
the things around her in her newly completed<br />
extension. “Or at the very least beautiful,” she smiles.<br />
Having lived most of her life in London, Deborah decided to<br />
move to the country in 2013 returning after eight years in 2021<br />
to downsize and be near family. “I decided on the area because<br />
two of my sons live in Surbiton. When I found the house, I<br />
could see that it was tired but it fitted the bill. It had two spare<br />
rooms, which was all I needed. Most of my family are close<br />
enough to walk home after visiting, so I kept one as a spare room<br />
and converted the other into a craft room. The front room also<br />
has a sofa bed, just in case. The dining table seats twelve, it’s<br />
really nice that I can extend it and seat everyone if I need to.<br />
“My neighbour actually said to me the other day that the<br />
bones of these Victorian houses are good, and I can feel that. I<br />
like the fact that you can go into the lounge and feel cosy and<br />
that the back is now open and light, so we can comfortably<br />
get together as a family and there is plenty of room.”<br />
Before Deborah even moved in, her cousin’s daughter<br />
– who was studying to be an architect – sketched out<br />
some designs for the extension, giving Deborah the<br />
vision of how things could look on paper. She then<br />
applied for planning within a week of moving in.<br />
“I Googled quirky interior designers whilst I was still<br />
dreaming about things. I was delighted to find a company<br />
called Slightly Quirky,” smiles Deborah. “I knew from<br />
having done up three or four houses during my lifetime that<br />
it can be quite daunting dealing with the different aspects<br />
independently. I knew I needed my hand held through the<br />
renovation, someone to help me make decisions and to come<br />
up with ideas and solutions, although I had an overall vision<br />
of how I wanted things to be. Also having just moved to the<br />
area I didn’t know a single tradesman and Slightly Quirky<br />
were instrumental in bringing in everyone needed as well.”<br />
Caroline Nicholls from Slightly Quirky came for an initial<br />
chat about four weeks after Deborah moved in and she<br />
explained how she wanted the house to have a more authentic<br />
Victorian finish, paying homage to when it was built, whilst<br />
being suitable for modern living, hence putting in the pantry.<br />
“Top of my wish list was a pantry,” says Deborah. “A proper<br />
old-fashioned pantry with two outside walls to keep everything<br />
cool, like my grandmother had – she didn’t even have a<br />
fridge. There also had to be room for the piano. The upstairs<br />
bathroom needed to be extended because it was minuscule <br />
This page: The kitchen is bold and colourful but elegant,<br />
as well as inviting in the open plan space. It was designed<br />
by Slightly Quirky and painted in Fitzrovia Red by Dulux<br />
Heritage and Craftsman’s White by Craig & Rose.<br />
49<br />
priceless-magazines.com


