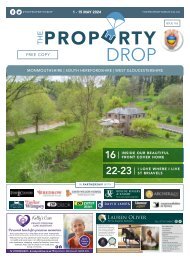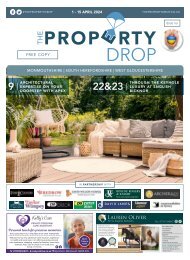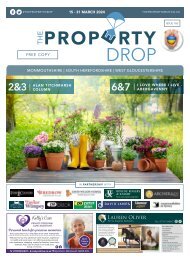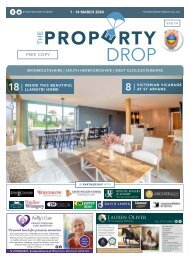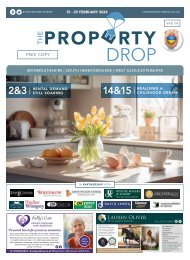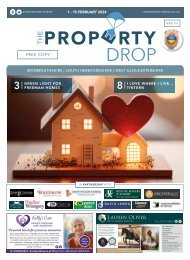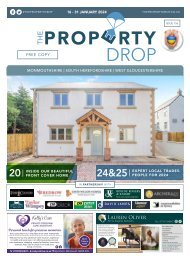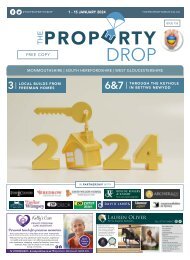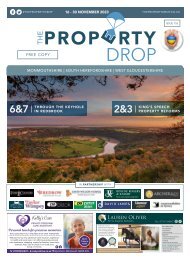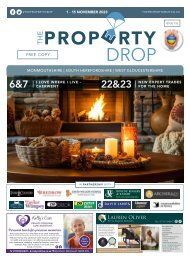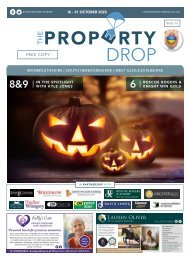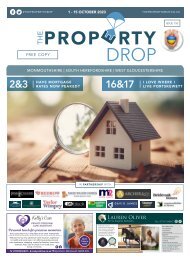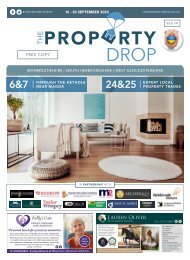162
Create successful ePaper yourself
Turn your PDF publications into a flip-book with our unique Google optimized e-Paper software.
SAY HELLO TO ENERGY-EFFICIENT LIVING IN<br />
NEWNHAM ON SEVERN, FOWNHOPE, ST WEONARDS & CREDENHILL<br />
YOUR BUILDING PROJECT, IN GOOD HANDS<br />
Email us at enquire@apexarchitectureltd.com<br />
www.apexarchitectureltd.com<br />
Architectural expertise, on your doorstep<br />
St Weonards<br />
PLOT 9 | £500,000<br />
4 BED - GARAGE<br />
Total area: 1,594 sqft<br />
Fownhope<br />
PLOT 22 | £835,000<br />
4 BED DETACHED<br />
Total area: 2,174 sqft<br />
St Weonards<br />
PLOT 22 | £600,000<br />
4 BED DETACHED<br />
Total area: 2,196 sqft<br />
2% Fixed Mortgage Offer*<br />
Newnham on Severn<br />
PLOT 44 | £195,000<br />
1 BED APARTMENT<br />
Total area: 624 sqft<br />
2% Fixed Mortgage Offer*<br />
St Weonards<br />
PLOT 31 | £320,000<br />
2 BED - GARAGE<br />
Total area:1,081 sqft<br />
Newnham on Severn<br />
PLOT 22 | £435,000<br />
4 BED DETACHED<br />
Total area: 1,413.08 sqft<br />
Fownhope<br />
PLOT 18 | £500,000<br />
4 BED<br />
Total area: 1,455 sqft<br />
2% Fixed Mortgage Offer*<br />
Newnham on Severn<br />
PLOT 37 | £375,000<br />
3 BED - GARAGE<br />
Total area:1,303.7 sqft<br />
P R O P E R T Y O F T H E M O M E N T<br />
Exclusively over 55s property • Views of River Severn<br />
Ready to move into • Private carport • Easy access to village<br />
With practices in Monmouth, the Forest of<br />
Dean and Cheltenham, the design team<br />
at Apex Architecture Ltd are your local<br />
architectural practice bringing a wealth of<br />
design and innovation to your next project.<br />
Led by Richard Jones, Charlie Vine and Jon<br />
White, the practice has built a reputation<br />
for design excellence backed by technical<br />
knowledge. A long history of design-led<br />
projects successfully constructed on time<br />
and on budget demonstrates we have the<br />
experience required to safely deliver your next<br />
project. The design team consists of various<br />
Chartered professionals including Architects,<br />
Surveyors and Architectural Technologists.<br />
The combination of skills and experience<br />
throughout our team leads to a broad range<br />
of design styles coupled with the ability to be<br />
flexible to the most challenging of projects.<br />
With regards to design and architectural styles,<br />
we have decades of experience in traditional,<br />
heritage and contemporary design. We will<br />
discuss your thoughts and requirements or if<br />
you are unsure what may work best, we will<br />
provide options for consideration. We<br />
believe in an integrated approach<br />
to design where you are very<br />
much a part of the process<br />
and informed throughout.<br />
There are three main elements to most<br />
building projects:<br />
• Design & Planning<br />
• Detailed design - Building Regulations<br />
• Construction<br />
We can assist with every stage of the process,<br />
from obtaining planning permission and Listed<br />
Building Consent to Building Regulations<br />
approval. This is all managed by our in-house<br />
design team so you don’t have to. We will<br />
coordinate with additional consultants where<br />
required and manage the planning application<br />
process. If required, we can also take the<br />
project out to competitive tender to<br />
main contractors on your behalf<br />
and provide project management<br />
(Contract Administration) including<br />
regular site inspections and advice on payments<br />
throughout the construction phase ensuring the<br />
final sum is clear throughout the project.<br />
It all starts with a free consultation where we<br />
will meet and listen to your requirements and<br />
expectations. We will discuss many aspects of<br />
the project to gain a full understanding of how<br />
we can ensure the design work is fully tailored<br />
to meet your requirements. To discuss your<br />
project, call your local office to speak with one<br />
of the design team to see how we can help.<br />
Newnham on Severn<br />
Inc. £50,000 Enhanced Spec.<br />
Credenhill<br />
PLOT 66 | £400,000 | 3 BED | Total area:1,279 sqft<br />
Newnham on Severn<br />
PLOT 16 | £550,000<br />
4 BED - GARAGE<br />
Total area: 1,813.5 sqft<br />
PLOT 1 | £645,000<br />
4 BED - DOUBLE GARAGE<br />
Total area: 2,188 sqft<br />
2% Fixed Mortgage Offer*<br />
Credenhill<br />
Credenhill<br />
PLOT 2 | £350,000<br />
3 BED - GARAGE<br />
Total area: 983 sqft<br />
PLOT 65 | £495,000<br />
4 BED DETACHED<br />
Total area:1,220 sqft<br />
More space, more style, and an unbeatable specification with Freeman Homes<br />
01594 543 354 www.freemanhomes.co.uk<br />
* Terms and conditions apply.<br />
ENERGY-EFFICIENT<br />
EPC A-RATED HOME<br />
GLOUCESTERSHIRE<br />
01594 516 161<br />
Oak House,<br />
Aylburton Business Centre,<br />
Lydney, GL15 6ST<br />
MONMOUTHSHIRE<br />
01600 800 101<br />
Wyastone Business Park,<br />
Wyastone Leys,<br />
Monmouth, NP25 3SR<br />
CHELTENHAM<br />
01242 650 980<br />
The Site,<br />
24 Chosen View Road,<br />
Cheltenham, GL51 9LT




