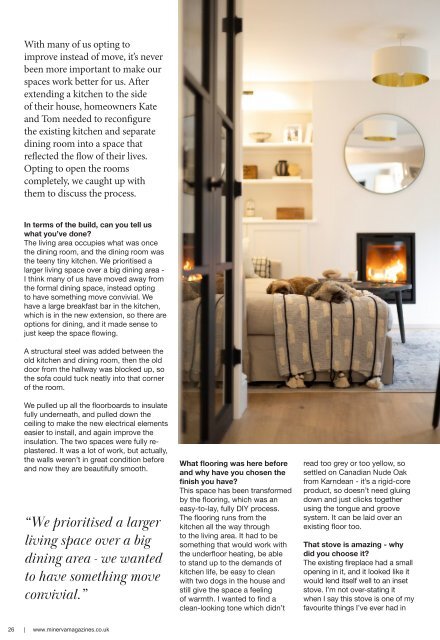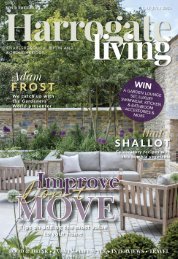Create successful ePaper yourself
Turn your PDF publications into a flip-book with our unique Google optimized e-Paper software.
With many of us opting to<br />
improve instead of move, it’s never<br />
been more important to make our<br />
spaces work better for us. After<br />
extending a kitchen to the side<br />
of their house, homeowners Kate<br />
and Tom needed to reconfigure<br />
the existing kitchen and separate<br />
dining room into a space that<br />
reflected the flow of their lives.<br />
Opting to open the rooms<br />
completely, we caught up with<br />
them to discuss the process.<br />
In terms of the build, can you tell us<br />
what you’ve done?<br />
The living area occupies what was once<br />
the dining room, and the dining room was<br />
the teeny tiny kitchen. We prioritised a<br />
larger living space over a big dining area -<br />
I think many of us have moved away from<br />
the formal dining space, instead opting<br />
to have something move convivial. We<br />
have a large breakfast bar in the kitchen,<br />
which is in the new extension, so there are<br />
options for dining, and it made sense to<br />
just keep the space flowing.<br />
A structural steel was added between the<br />
old kitchen and dining room, then the old<br />
door from the hallway was blocked up, so<br />
the sofa could tuck neatly into that corner<br />
of the room.<br />
We pulled up all the floorboards to insulate<br />
fully underneath, and pulled down the<br />
ceiling to make the new electrical elements<br />
easier to install, and again improve the<br />
insulation. The two spaces were fully replastered.<br />
It was a lot of work, but actually,<br />
the walls weren’t in great condition before<br />
and now they are beautifully smooth.<br />
“We prioritised a larger<br />
living space over a big<br />
dining area - we wanted<br />
to have something move<br />
convivial.”<br />
What flooring was here before<br />
and why have you chosen the<br />
finish you have?<br />
This space has been transformed<br />
by the flooring, which was an<br />
easy-to-lay, fully DIY process.<br />
The flooring runs from the<br />
kitchen all the way through<br />
to the living area. It had to be<br />
something that would work with<br />
the underfloor heating, be able<br />
to stand up to the demands of<br />
kitchen life, be easy to clean<br />
with two dogs in the house and<br />
still give the space a feeling<br />
of warmth. I wanted to find a<br />
clean-looking tone which didn’t<br />
read too grey or too yellow, so<br />
settled on Canadian Nude Oak<br />
from Karndean - it’s a rigid-core<br />
product, so doesn’t need gluing<br />
down and just clicks together<br />
using the tongue and groove<br />
system. It can be laid over an<br />
existing floor too.<br />
That stove is amazing - why<br />
did you choose it?<br />
The existing fireplace had a small<br />
opening in it, and it looked like it<br />
would lend itself well to an inset<br />
stove. I’m not over-stating it<br />
when I say this stove is one of my<br />
favourite things I’ve ever had in<br />
26 | www.minervamagazines.co.uk


















