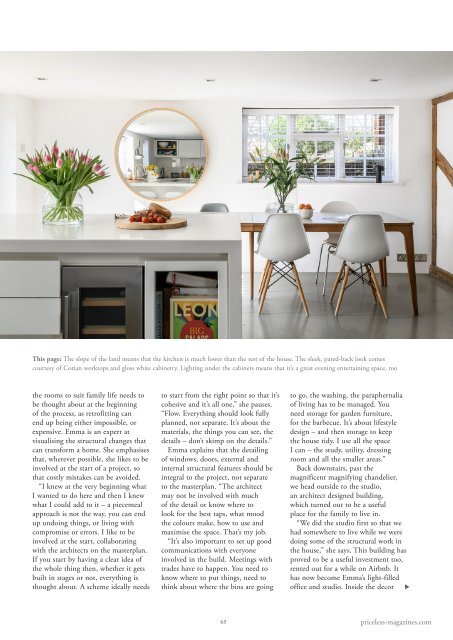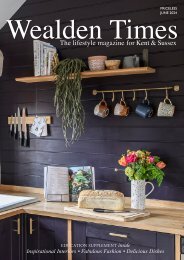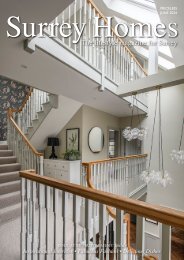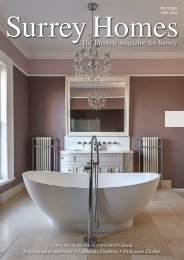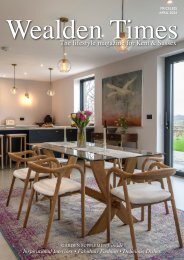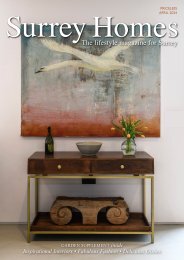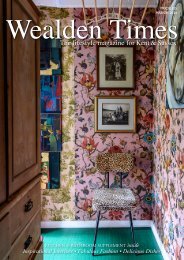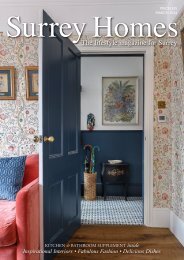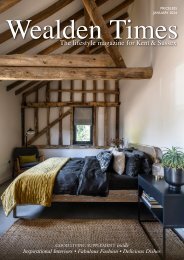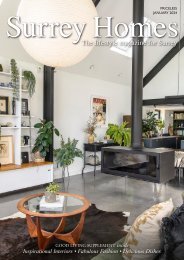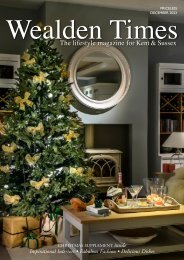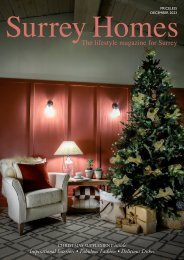Wealden Times | WT264 | May 2024 | Love Your Home Supplement inside
The lifestyle magazine for Kent & Sussex - Inspirational Interiors, Fabulous Fashion, Delicious Dishes
The lifestyle magazine for Kent & Sussex - Inspirational Interiors, Fabulous Fashion, Delicious Dishes
Create successful ePaper yourself
Turn your PDF publications into a flip-book with our unique Google optimized e-Paper software.
This page: The slope of the land means that the kitchen is much lower than the rest of the house. The sleek, pared-back look comes<br />
courtesy of Corian worktops and gloss white cabinetry. Lighting under the cabinets means that it’s a great evening entertaining space, too<br />
the rooms to suit family life needs to<br />
be thought about at the beginning<br />
of the process, as retrofitting can<br />
end up being either impossible, or<br />
expensive. Emma is an expert at<br />
visualising the structural changes that<br />
can transform a home. She emphasises<br />
that, wherever possible, she likes to be<br />
involved at the start of a project, so<br />
that costly mistakes can be avoided.<br />
“I knew at the very beginning what<br />
I wanted to do here and then I knew<br />
what I could add to it – a piecemeal<br />
approach is not the way, you can end<br />
up undoing things, or living with<br />
compromise or errors. I like to be<br />
involved at the start, collaborating<br />
with the architects on the masterplan.<br />
If you start by having a clear idea of<br />
the whole thing then, whether it gets<br />
built in stages or not, everything is<br />
thought about. A scheme ideally needs<br />
to start from the right point so that it’s<br />
cohesive and it’s all one,” she pauses.<br />
“Flow. Everything should look fully<br />
planned, not separate. It’s about the<br />
materials, the things you can see, the<br />
details – don’t skimp on the details.”<br />
Emma explains that the detailing<br />
of windows, doors, external and<br />
internal structural features should be<br />
integral to the project, not separate<br />
to the masterplan. “The architect<br />
may not be involved with much<br />
of the detail or know where to<br />
look for the best taps, what mood<br />
the colours make, how to use and<br />
maximise the space. That’s my job.<br />
“It’s also important to set up good<br />
communications with everyone<br />
involved in the build. Meetings with<br />
trades have to happen. You need to<br />
know where to put things, need to<br />
think about where the bins are going<br />
to go, the washing, the paraphernalia<br />
of living has to be managed. You<br />
need storage for garden furniture,<br />
for the barbecue. It’s about lifestyle<br />
design – and then storage to keep<br />
the house tidy. I use all the space<br />
I can – the study, utility, dressing<br />
room and all the smaller areas.”<br />
Back downstairs, past the<br />
magnificent magnifying chandelier,<br />
we head outside to the studio,<br />
an architect designed building,<br />
which turned out to be a useful<br />
place for the family to live in.<br />
“We did the studio first so that we<br />
had somewhere to live while we were<br />
doing some of the structural work in<br />
the house,” she says. This building has<br />
proved to be a useful investment too,<br />
rented out for a while on Airbnb. It<br />
has now become Emma’s light-filled<br />
office and studio. Inside the decor <br />
65<br />
priceless-magazines.com


