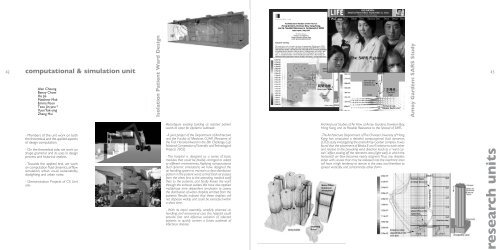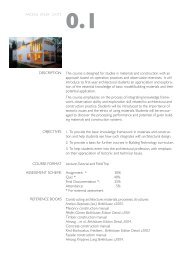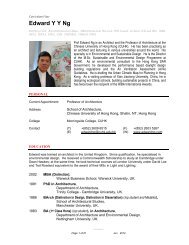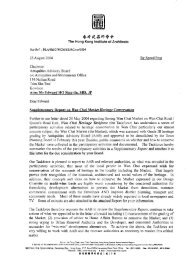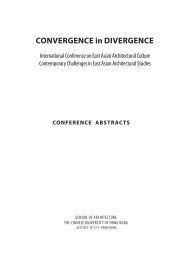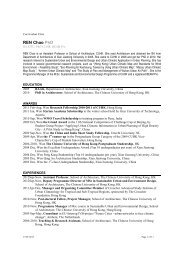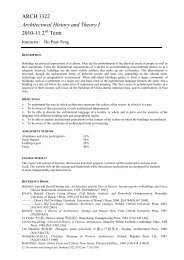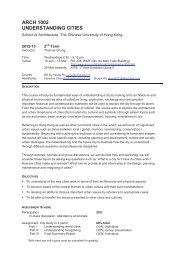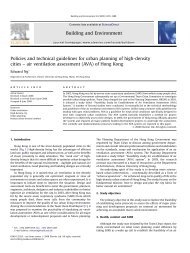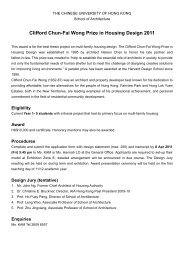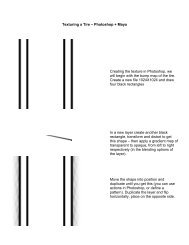ARCHITECTURE C U H K n o t e b o o k 5 - School of Architecture ...
ARCHITECTURE C U H K n o t e b o o k 5 - School of Architecture ...
ARCHITECTURE C U H K n o t e b o o k 5 - School of Architecture ...
Create successful ePaper yourself
Turn your PDF publications into a flip-book with our unique Google optimized e-Paper software.
42 computational & simulation unit<br />
43<br />
Alan Cheung<br />
Benny Chow<br />
He Jie<br />
Matthew Mak<br />
Emma Poon<br />
Tsou Jin-yeu *<br />
Yuen Yuk-sing<br />
Zhang Hui<br />
- Members <strong>of</strong> the unit work on both<br />
the theoretical and the applied aspects<br />
<strong>of</strong> design computation.<br />
- On the theoretical side, we work on<br />
shape grammar and its uses in design<br />
process and historical analysis.<br />
- Towards the applied end, we work<br />
on computation fluid dynamics, airflow<br />
simulation, urban visual sustainability,<br />
daylighting, and urban noise.<br />
- Demonstration Projects <strong>of</strong> CS Unit<br />
are:-<br />
Isolation Patient Ward Design<br />
Reconfigure existing building as isolated patient<br />
wards to cater for epidemic outbreak<br />
- A joint project <strong>of</strong> the Department <strong>of</strong> <strong>Architecture</strong><br />
and the Faculty <strong>of</strong> Medicine, CUHK (Recipient <strong>of</strong><br />
the First Honored Award in the 8th Challenge Cup<br />
National Competition <strong>of</strong> Scientific and Technological<br />
Projects 2003)<br />
- The hospital is designed as a series <strong>of</strong> basic<br />
modules that could be flexibly arranged to adapt<br />
to different environments. Applying computational<br />
fluid dynamic simulations, we have designed the<br />
air handling system to maintain a clear distribution<br />
pattern in the patient ward, so that fresh air passes<br />
from the inlets first to the attending medical staff,<br />
then to the patients, and finally leaves the ward<br />
through the exhaust outlets. We have also applied<br />
multiphase time dependent simulation to assess<br />
the distribution <strong>of</strong> water droplets emitted from the<br />
patients. Results indicate that these droplets will<br />
not disperse widely, and could be extracted within<br />
a short time.<br />
- With its rapid assembly, carefully planned air<br />
handling, and economical cost, this hospital could<br />
provide fast and effective isolation <strong>of</strong> infected<br />
patients to quickly contain a future outbreak <strong>of</strong><br />
infectious disease.<br />
Architectural Studies <strong>of</strong> Air Flow at Amoy Gardens, Kowloon Bay,<br />
Hong Kong, and its Possible Relevance to the Spread <strong>of</strong> SARS<br />
- The <strong>Architecture</strong> Department <strong>of</strong> The Chinese University <strong>of</strong> Hong<br />
Kong has conducted a detailed computational fluid dynamics<br />
(CFD) study investigating the entire Amoy Garden complex. It was<br />
found that the placement <strong>of</strong> Blocks E and F, relative to each other<br />
and relative to the prevailing wind direction leads to a “wind curtain”<br />
effect, sealing <strong>of</strong>f the reentrant area (light well), in which the<br />
horizontal air–flow becomes nearly stagnant. Thus, any droplets<br />
laden with viruses that may be released into the reentrant area<br />
will have a high tendency to remain in the area, and therefore to<br />
spread vertically and contaminate other floors.<br />
Amoy Gardens SARS Study<br />
research units


