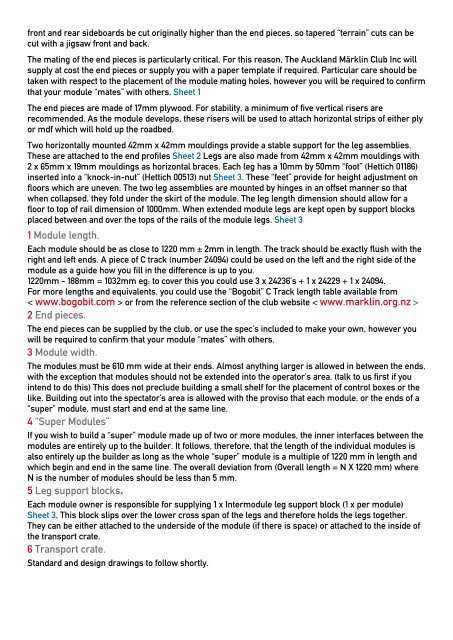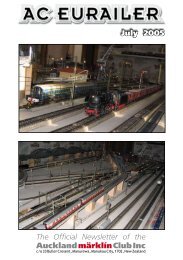The Auckland Märklin Club Inc - The Auckland Marklin Club Inc
The Auckland Märklin Club Inc - The Auckland Marklin Club Inc
The Auckland Märklin Club Inc - The Auckland Marklin Club Inc
Create successful ePaper yourself
Turn your PDF publications into a flip-book with our unique Google optimized e-Paper software.
front and rear sideboards be cut originally higher than the end pieces, so tapered “terrain” cuts can be<br />
cut with a jigsaw front and back.<br />
<strong>The</strong> mating of the end pieces is particularly critical. For this reason, <strong>The</strong> <strong>Auckland</strong> <strong>Märklin</strong> <strong>Club</strong> <strong>Inc</strong> will<br />
supply at cost the end pieces or supply you with a paper template if required. Particular care should be<br />
taken with respect to the placement of the module mating holes, however you will be required to confirm<br />
that your module “mates” with others. Sheet 1<br />
<strong>The</strong> end pieces are made of 17mm plywood. For stability, a minimum of five vertical risers are<br />
recommended. As the module develops, these risers will be used to attach horizontal strips of either ply<br />
or mdf which will hold up the roadbed.<br />
Two horizontally mounted 42mm x 42mm mouldings provide a stable support for the leg assemblies.<br />
<strong>The</strong>se are attached to the end profiles Sheet 2 Legs are also made from 42mm x 42mm mouldings with<br />
2 x 65mm x 19mm mouldings as horizontal braces. Each leg has a 10mm by 50mm “foot” (Hettich 01186)<br />
inserted into a “knock-in-nut” (Hettich 00513) nut Sheet 3. <strong>The</strong>se “feet” provide for height adjustment on<br />
floors which are uneven. <strong>The</strong> two leg assemblies are mounted by hinges in an offset manner so that<br />
when collapsed, they fold under the skirt of the module. <strong>The</strong> leg length dimension should allow for a<br />
floor to top of rail dimension of 1000mm. When extended module legs are kept open by support blocks<br />
placed between and over the tops of the rails of the module legs. Sheet 3<br />
1 Module length.<br />
Each module should be as close to 1220 mm ± 2mm in length. <strong>The</strong> track should be exactly flush with the<br />
right and left ends. A piece of C track (number 24094) could be used on the left and the right side of the<br />
module as a guide how you fill in the difference is up to you.<br />
1220mm - 188mm = 1032mm eg: to cover this you could use 3 x 24236’s + 1 x 24229 + 1 x 24094.<br />
For more lengths and equivalents, you could use the “Bogobit” C Track length table available from<br />
< www.bogobit.com > or from the reference section of the club website < www.marklin.org.nz ><br />
2 End pieces.<br />
<strong>The</strong> end pieces can be supplied by the club, or use the spec’s included to make your own, however you<br />
will be required to confirm that your module “mates” with others.<br />
3 Module width.<br />
<strong>The</strong> modules must be 610 mm wide at their ends. Almost anything larger is allowed in between the ends,<br />
with the exception that modules should not be extended into the operator’s area. (talk to us first if you<br />
intend to do this) This does not preclude building a small shelf for the placement of control boxes or the<br />
like. Building out into the spectator’s area is allowed with the proviso that each module, or the ends of a<br />
“super” module, must start and end at the same line.<br />
4 “Super Modules”<br />
If you wish to build a “super” module made up of two or more modules, the inner interfaces between the<br />
modules are entirely up to the builder. It follows, therefore, that the length of the individual modules is<br />
also entirely up the builder as long as the whole “super” module is a multiple of 1220 mm in length and<br />
which begin and end in the same line. <strong>The</strong> overall deviation from (Overall length = N X 1220 mm) where<br />
N is the number of modules should be less than 5 mm.<br />
5 Leg support blocks.<br />
Each module owner is responsible for supplying 1 x Intermodule leg support block (1 x per module)<br />
Sheet 3, This block slips over the lower cross span of the legs and therefore holds the legs together.<br />
<strong>The</strong>y can be either attached to the underside of the module (if there is space) or attached to the inside of<br />
the transport crate.<br />
6 Transport crate.<br />
Standard and design drawings to follow shortly.



