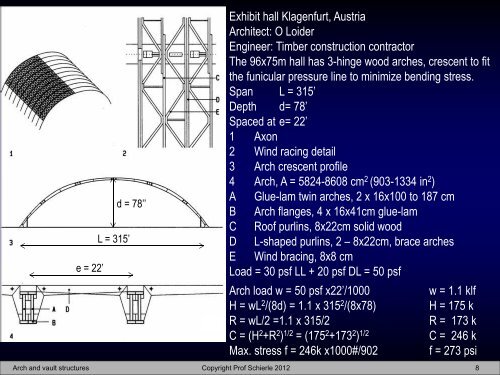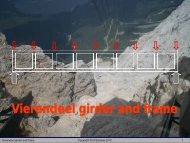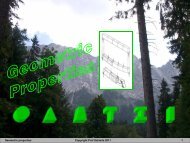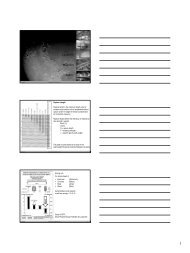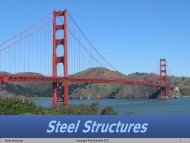Arch and Vault - Engineering Class Home Pages
Arch and Vault - Engineering Class Home Pages
Arch and Vault - Engineering Class Home Pages
Create successful ePaper yourself
Turn your PDF publications into a flip-book with our unique Google optimized e-Paper software.
e = 22’<br />
L = 315’<br />
d = 78’’<br />
Exhibit hall Klagenfurt, Austria<br />
<strong>Arch</strong>itect: O Loider<br />
Engineer: Timber construction contractor<br />
The 96x75m hall has 3-hinge wood arches, crescent to fit<br />
the funicular pressure line to minimize bending stress.<br />
Span L = 315’<br />
Depth d= 78’<br />
Spaced at e= 22’<br />
1 Axon<br />
2 Wind racing detail<br />
3 <strong>Arch</strong> crescent profile<br />
4 <strong>Arch</strong>, A = 5824-8608 cm2 (903-1334 in2 )<br />
A Glue-lam twin arches, 2 x 16x100 to 187 cm<br />
B <strong>Arch</strong> flanges, 4 x 16x41cm glue-lam<br />
C Roof purlins, 8x22cm solid wood<br />
D L-shaped purlins, 2 – 8x22cm, brace arches<br />
E Wind bracing, 8x8 cm<br />
Load = 30 psf LL + 20 psf DL = 50 psf<br />
<strong>Arch</strong> load w = 50 psf x22’/1000 w = 1.1 klf<br />
H = wL2 /(8d) = 1.1 x 3152 /(8x78) H = 175 k<br />
R = wL/2 =1.1 x 315/2 R = 173 k<br />
C = (H2 +R2 ) 1/2 = (1752 +1732 ) 1/2 C = 246 k<br />
Max. stress f = 246k x1000#/902 f = 273 psi<br />
<strong>Arch</strong> <strong>and</strong> vault structures Copyright Prof Schierle 2012 8


