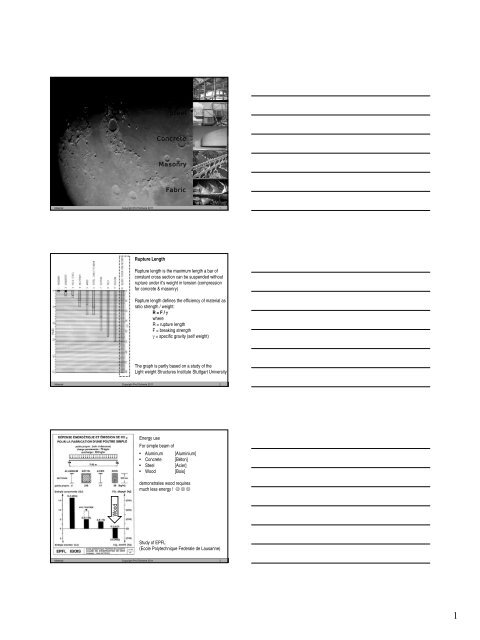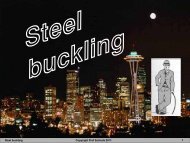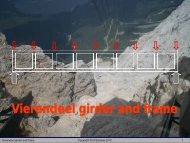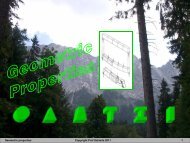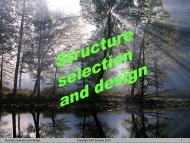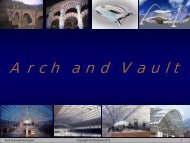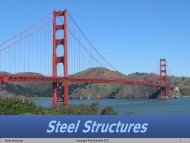Structure material - Engineering Class Home Pages
Structure material - Engineering Class Home Pages
Structure material - Engineering Class Home Pages
Create successful ePaper yourself
Turn your PDF publications into a flip-book with our unique Google optimized e-Paper software.
<strong>Structure</strong><br />
<strong>material</strong><br />
Wood<br />
Steel<br />
Concrete<br />
Masonry<br />
Fabric<br />
Material Copyright Prof Schierle 2011 1<br />
Rupture Length<br />
Rupture length is the maximum length a bar of<br />
constant cross section can be suspended without<br />
rupture under it’s weight in tension (compression<br />
for concrete & masonry)<br />
Rapture length defines the efficiency of <strong>material</strong> as<br />
ratio strength / weight:<br />
R = F / �<br />
where<br />
R = rupture length<br />
F = breaking strength<br />
� = specific gravity (self weight)<br />
The graph is partly based on a study of the<br />
Light weight <strong>Structure</strong>s Institute Stuttgart University<br />
Material Copyright Prof Schierle 2011 2<br />
Wood<br />
Energy use<br />
For simple beam of<br />
• Aluminum [Aluminium]<br />
• Concrete [Béton]<br />
• Steel [Acier]<br />
• Wood [Bois]<br />
demonstrates wood requires<br />
much less energy ! ���<br />
Study of EPFL<br />
(Ecole Polytechnique Federale de Lausanne)<br />
Material Copyright Prof Schierle 2011 3<br />
1
Wood<br />
Types:<br />
• Balloon framing (rare)<br />
• Platform framing<br />
• Heavy timber framing<br />
Advantages:<br />
• The only renewable <strong>material</strong><br />
• Warm, natural appearance<br />
• Low energy required<br />
• Easy to work<br />
• Low cost<br />
Challenges:<br />
• Combustible<br />
• Termite attacks<br />
• Decays in variable humidity<br />
• Limited height and floor area<br />
Material Copyright Prof Schierle 2011 4<br />
Platform framing<br />
Platform framing is used for low-rise residential<br />
structures, due to economy & flexibility. 2x4 studs<br />
@ 16” reach from platform to platform. Double<br />
top plates overlap at corners and splices. Plywood<br />
sheathing, nailed to studs, resists lateral wind and<br />
seismic loads. Joists, usually 2x12 @ 16” support<br />
plywood floor and roof (platforms). Blocking<br />
resists joist buckling and supports plywood panel<br />
edges to transfer shear. Standard plywood and<br />
gypsum board panels 48” (4’) wide match 2, 3, or 4<br />
joist/stud spaces of 24”, 16” or 12”, respectively.<br />
A Joists, 2x12 or 2x10 @ 16", 24“, or 12” o.c..<br />
B Blocking<br />
C Double top plates overlap at corners and splices<br />
D Studs, 2x4, 2x6, or 3x4 @ 16“ or 24” o. c.<br />
E Bottom plates<br />
F Double plates supporting joists<br />
G Anchor bolt, 1/2“ @ 4‘ o. c.<br />
H Sole plate, min. 6" above soil<br />
I Concrete foundation<br />
Maximum height: 3 stories (4 with fire sprinklers)<br />
Material Copyright Prof Schierle 2011 5<br />
Wall erection<br />
Plywood shear wall resists<br />
lateral wind and seismic loads<br />
Woodframe house<br />
Material Copyright Prof Schierle 2011 6<br />
2
Clifton Condos, Beverly Hills<br />
Architect: Schierle<br />
Material Copyright Prof Schierle 2011 7<br />
Terrace <strong>Home</strong>s, Hermosa Beach<br />
Architect: Schierle<br />
Material Copyright Prof Schierle 2011 8<br />
Terrace <strong>Home</strong>s<br />
Hermosa Beach<br />
Material Copyright Prof Schierle 2011 9<br />
3
Heavy timber framing<br />
Material Copyright Prof Schierle 2011 10<br />
Timber house<br />
Architect: Thomas Herzog<br />
(rods resist lateral load)<br />
Gamble house Pasadena<br />
Architects: Green and Green<br />
Material Copyright Prof Schierle 2011 11<br />
Compression � �Tension<br />
- � Strain � +<br />
Hysteresis loop<br />
(test stress-strain curve)<br />
E = Energy absorbed by<br />
ductility<br />
Steel<br />
Types:<br />
• Heavy steel<br />
• Light gauge steel<br />
Advantages:<br />
• Can be recycled<br />
• Ductile (absorbs seismic energy)<br />
• Lighter than concrete and masonry<br />
(small seismic forces)<br />
• No limitation of height or floor area<br />
Challenges:<br />
• Requires much energy to produce<br />
• Higher cost than other <strong>material</strong><br />
• Requires fire proofing<br />
• Requires accurate workmanship<br />
• Limited availability in some countries<br />
Material Copyright Prof Schierle 2011 12<br />
4
Heavy steel shapes<br />
Profiles: typical labels<br />
1. W-shape, light (W14x22)<br />
2. W-shape, heavy (W14x730)<br />
3. S-shape, Standard (S12x50)<br />
4. W-shape, wide flange (W16x40)<br />
5. C-shape, Channel (C10x30)<br />
6. T-shape<br />
Cut from S-shape (ST6x25)<br />
Cut from W-shape (WT8x20)<br />
7. Angle, unequal legs (L6x4x½)<br />
Double angle (DL6x4x½)<br />
8. Angle, equal legs (L4x4x½)<br />
Double angle (DL3x3x½)<br />
9. Pipe<br />
Standard (P4)<br />
Extra strong (XP4)<br />
Double extra strong (DXP4)<br />
10. Structural Tubing<br />
Square (ST6x6x½)<br />
Rectangular (ST8x4x½)<br />
Material Copyright Prof Schierle 2011 13<br />
Floor / roof framing<br />
Material Copyright Prof Schierle 2011 14<br />
Steel joints<br />
1 Pin joint, transfers only beam shear to column<br />
2 <strong>Class</strong>ic moment joint, transfers shear and bending moment<br />
3 Dog-bone moment joint, reduces stress for seismic safety<br />
4 Joist to beam joint with top flange cut back<br />
5 Beam to beam joint with both flanges cut back<br />
A Column<br />
B Beam<br />
C Connector angles, welded in shop, bolted in field<br />
D Machine bolts, usually installed in field to connect beam<br />
E Welded connection of beam flanges to column<br />
F Stiffener plates resist bending stress from beam flanges<br />
G Secondary beam / joist supported by primary beam / girder<br />
Material Copyright Prof Schierle 2011 15<br />
5
Steel moment frames<br />
Beam / column moment joint<br />
provides lateral resistance<br />
Material Copyright Prof Schierle 2011 16<br />
Truss floors<br />
Joist and beam roof<br />
Material Copyright Prof Schierle 2011 17<br />
Expressed steel<br />
Hillside house<br />
Architect: Helmut Schulitz<br />
Braced frame<br />
Imos factory<br />
Architect: Richard Rogers<br />
Cable stayed roof<br />
Material Copyright Prof Schierle 2011 18<br />
6
Light-gauge steel<br />
(cold-rolled)<br />
1. Channel stud (2 ½ – 6“)<br />
2. C-stud (2 ½ – 6“)<br />
3. I-stud (3 5/8 –8“)<br />
4. C-joist (6 – 12”)<br />
5. I-joist (6 – 12”)<br />
Material Copyright Prof Schierle 2011 19<br />
Light-gauge steel<br />
Material Copyright Prof Schierle 2011 20<br />
Concrete<br />
Types:<br />
• Site cast<br />
• Precast<br />
• Prestressed<br />
Advantages:<br />
• Widely available<br />
• Can be recycled<br />
• Many finishes<br />
• Takes any form<br />
• Fire resistant<br />
• Durable<br />
Challenges:<br />
• Heavy weight<br />
(large seismic forces)<br />
• Requires rebars<br />
to resist tension<br />
• Possible cracks<br />
without prestress<br />
Material Copyright Prof Schierle 2011 21<br />
7
Concrete properties:<br />
• strong in compression<br />
• weak in tension<br />
• steel re-bars resist tension<br />
Material Copyright Prof Schierle 2011 22<br />
Site cast concrete<br />
facilitates free forms but<br />
formwork may be costly<br />
Material Copyright Prof Schierle 2011 23<br />
Precast Concrete<br />
Advantages:<br />
• repetitive use of formwork<br />
• factory quality control<br />
Challenges:<br />
• element joints<br />
• transportation cost<br />
Material Copyright Prof Schierle 2011 24<br />
8
Precast Concrete<br />
Material Copyright Prof Schierle 2011 25<br />
Masonry<br />
Types:<br />
• Brick masonry<br />
• Concrete masonry<br />
• Stone masonry<br />
Historic stone masonry:<br />
Roman aqueduct Segovia, Spain<br />
Roman aqueduct Pont du Gard France<br />
Advantages:<br />
• Widely available<br />
• Can be recycled<br />
• Earthy appearance<br />
• Fire rated<br />
• Durable<br />
Challenges:<br />
• Heavy weight<br />
(large seismic forces)<br />
• Requires rebars to<br />
resist seismic forces<br />
• Limited height<br />
Material Copyright Prof Schierle 2011 26<br />
Brick Masonry<br />
CMU (Concrete Masonry Units)<br />
Material Copyright Prof Schierle 2011 27<br />
9
Modular coordination<br />
Based on unit size<br />
A Inside dimensions: # of units + 1 joint<br />
3 units+4 joints<br />
B Outside dimensions: # of units – 1 joint<br />
5 units+4 joints<br />
C System dimensions: # of units<br />
4 units+4 joints<br />
Material Copyright Prof Schierle 2011 28<br />
Concrete masonry<br />
CMU: Concrete Masonry Units<br />
Minimum reinforcement<br />
Rebars around openings<br />
In severe seismic areas:<br />
Horizontal & vertical rebars @ 4 feet<br />
In moderate seismic areas:<br />
Horizontal rebars @ 10 feet<br />
Vertical rebars @ 4 feet<br />
Material Copyright Prof Schierle 2011 29<br />
Brick masonry<br />
Minimum reinforcement<br />
Rerbars around openings<br />
In severe seismic areas:<br />
Horizontal & vertical rebars @ 4 feet<br />
In moderate seismic areas:<br />
Horizontal rebars @ 10 feet<br />
Vertical rebars @ 4 feet<br />
Material Copyright Prof Schierle 2011 30<br />
10
CMU wall with rebars<br />
Grouting<br />
(bonds rebars with masonry)<br />
Material Copyright Prof Schierle 2011 31<br />
San Diego Convention Center (anticlastic)<br />
Architect: Arthur Erickson; Engineer: Horst Berger<br />
Fabric<br />
Types:<br />
• Anticlastic (saddle shape)<br />
• Air supported<br />
• Air inflated<br />
Advantages:<br />
• Light-weight<br />
(less seismic load)<br />
• Translucent<br />
(daylight saves energy)<br />
Challenges:<br />
• Fire rating<br />
(Teflon coated fiber glass is<br />
fire rated; polyester is not)<br />
• Durability (about 30 years)<br />
Material Copyright Prof Schierle 2011 32<br />
Air supported<br />
Inside air pressure<br />
greater than outside<br />
• Require revolving doors<br />
to keep air pressure<br />
Air inflated<br />
Air pressure between<br />
double membrane or tubes<br />
Material Copyright Prof Schierle 2011 33<br />
11
Anticlastic Membranes<br />
Stadium roof Oldenburg, Germany<br />
Engineer: Schlaich / Bergermann<br />
Material Copyright Prof Schierle 2011 34<br />
Material Copyright Prof Schierle 2011 35<br />
Architect: Saugey / Schierle<br />
Engineer: Froadveaux / Weber<br />
Swiss Expo 64<br />
Stuttgart<br />
Architect: Schierle<br />
Engineer: ASI<br />
Sea World Vallejo<br />
Stadium roofs<br />
Engineer: Schlaich / Bergermann<br />
Kuala Lumpur<br />
Material Copyright Prof Schierle 2011 36<br />
12
<strong>Structure</strong><br />
<strong>material</strong><br />
Use intrinsic beauty<br />
Wood<br />
Steel<br />
Concrete<br />
Masonry<br />
Fabric<br />
Material Copyright Prof Schierle 2011 37<br />
13


