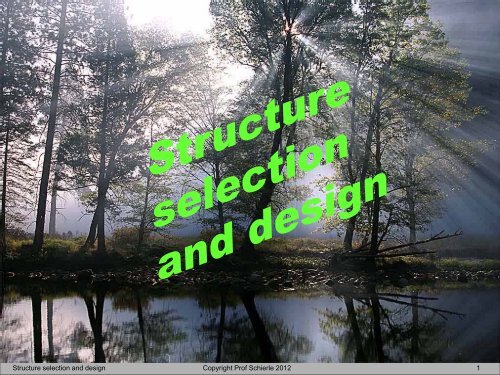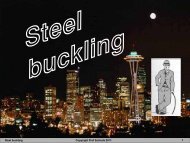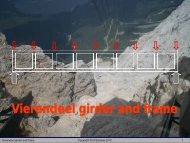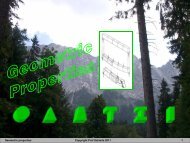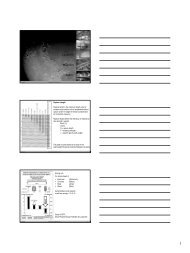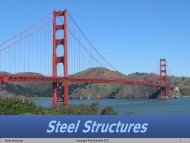Structure selection and design Copyright Prof Schierle 2012 1
Structure selection and design Copyright Prof Schierle 2012 1
Structure selection and design Copyright Prof Schierle 2012 1
Create successful ePaper yourself
Turn your PDF publications into a flip-book with our unique Google optimized e-Paper software.
<strong>Structure</strong> <strong>selection</strong> <strong>and</strong> <strong>design</strong> <strong>Copyright</strong> <strong>Prof</strong> <strong>Schierle</strong> <strong>2012</strong> 1
Selection criteria:<br />
1 Morphology<br />
2 Capacity Limits<br />
3 Code Requirements<br />
4 Cost<br />
5 Load Conditions<br />
6 Resources <strong>and</strong> Technology<br />
7 Sustainability<br />
8 Synergy<br />
<strong>Structure</strong> <strong>selection</strong> <strong>and</strong> <strong>design</strong> <strong>Copyright</strong> <strong>Prof</strong> <strong>Schierle</strong> <strong>2012</strong> 2
B<br />
Morphology<br />
Vertical / lateral systems:<br />
1 Shear walls are least flexible but good at<br />
apartments <strong>and</strong> hotels with party walls<br />
2 Cantilevers provide the least intrusion at<br />
ground floor<br />
3 Moment frames are most flexible, good<br />
for office buildings<br />
4 Braced frames are more flexible than<br />
walls but less than moment frames<br />
Bracing is usual around central cores<br />
A Concrete moment joint:<br />
Rebars extend through beam & column<br />
B Steel moment joint:<br />
Beam flanges welded to column flanges<br />
Stiffener plates between column flanges<br />
resist bending stress of beam flanges<br />
<strong>Structure</strong> <strong>selection</strong> <strong>and</strong> <strong>design</strong> <strong>Copyright</strong> <strong>Prof</strong> <strong>Schierle</strong> <strong>2012</strong> 3
Morphology<br />
Correlation of functional <strong>and</strong> structural morphologies<br />
should be considered in selecting structural systems<br />
• Shear walls complement apartments <strong>and</strong> hotels<br />
to serve also as sound barriers between units<br />
• Moment frames complement office buildings<br />
to allow flexible plans for changing rental needs<br />
• Long span structures complement exhibit halls,<br />
auditoria, etc. for unobstructed view<br />
Morphology can also be applied to elements:<br />
• Trusses restrict duct passage<br />
• Vierendeel girders allow duct passage<br />
<strong>Structure</strong> <strong>selection</strong> <strong>and</strong> <strong>design</strong> <strong>Copyright</strong> <strong>Prof</strong> <strong>Schierle</strong> <strong>2012</strong> 4
Horizontal steel systems<br />
1 Flush framing (joist top flush with beam)<br />
Expensive joist/beam connections<br />
Ducts below beam increase total depth<br />
2 Layered framing (joists on top of beams)<br />
Low-cost joist/beam connections<br />
Reduced total depth assuming:<br />
Ducts between beams<br />
Feeders between joists<br />
Less depth cuts curtain wall <strong>and</strong> AC costs<br />
3 S-shape joist <strong>and</strong> wide flange beams<br />
4 Moment joint<br />
5 Twin channels allow pipe passage<br />
6 Tubular beam <strong>and</strong> column<br />
7 Castillated beam (cut from T-shapes)<br />
increases strength <strong>and</strong> stiffness<br />
A Concrete slab on metal deck<br />
B Joist (S-shape, usual spacing ~ 10’)<br />
C Beam (wide flange, usual spacing ~ 30’)<br />
D Sp<strong>and</strong>rel beam<br />
E Wide flange column (usually W14)<br />
<strong>Structure</strong> <strong>selection</strong> <strong>and</strong> <strong>design</strong> <strong>Copyright</strong> <strong>Prof</strong> <strong>Schierle</strong> <strong>2012</strong> 5
�<br />
�<br />
Capacity Limits<br />
• Beam depth <strong>and</strong> weight increase with span<br />
• very long beam fails under its own weight<br />
• Economic limit is reached before most capacity<br />
is required to support self-weight<br />
• Short spans cost less than long spans<br />
• Like beams, other structures have capacity limits<br />
• Capacity limits also include minimum spans<br />
For example:<br />
• Cost of joints makes short trusses expensive<br />
• Cost of fittings makes short cables expensive<br />
<strong>Structure</strong> <strong>selection</strong> <strong>and</strong> <strong>design</strong> <strong>Copyright</strong> <strong>Prof</strong> <strong>Schierle</strong> <strong>2012</strong> 6
Span / depth ratios<br />
<strong>Structure</strong> elements <strong>and</strong> systems have optimal L/d<br />
(span / depth) ratios that may be defined as<br />
10–20–30 rule:<br />
• L/d = 10 for trusses <strong>and</strong> suspension cables<br />
• L/d = 20 for beams<br />
• L/d = 30 for slabs <strong>and</strong> decks<br />
Chinese carpentry proportions are documented in<br />
Building St<strong>and</strong>ards by Li Chieh, construction<br />
superintendent of Emperor Hui-tsung (1101-1125);<br />
considering beauty <strong>and</strong> structure as unified theme.<br />
<strong>Structure</strong> <strong>selection</strong> <strong>and</strong> <strong>design</strong> <strong>Copyright</strong> <strong>Prof</strong> <strong>Schierle</strong> <strong>2012</strong> 7
Truss<br />
L/d = 10<br />
<strong>Structure</strong> <strong>selection</strong> <strong>and</strong> <strong>design</strong> <strong>Copyright</strong> <strong>Prof</strong> <strong>Schierle</strong> <strong>2012</strong> 8
Girder / beam / joist<br />
L/d = 20<br />
<strong>Structure</strong> <strong>selection</strong> <strong>and</strong> <strong>design</strong> <strong>Copyright</strong> <strong>Prof</strong> <strong>Schierle</strong> <strong>2012</strong> 9
Concrete slab<br />
L/d = 30<br />
<strong>Structure</strong> <strong>selection</strong> <strong>and</strong> <strong>design</strong> <strong>Copyright</strong> <strong>Prof</strong> <strong>Schierle</strong> <strong>2012</strong> 10
Horizontal elements<br />
Span ranges <strong>and</strong> span / depth ratios of structure elements<br />
Span L<br />
<strong>Structure</strong> <strong>selection</strong> <strong>and</strong> <strong>design</strong> <strong>Copyright</strong> <strong>Prof</strong> <strong>Schierle</strong> <strong>2012</strong> 11<br />
Depth D
Horizontal systems<br />
Span ranges, span/depth ratios, span/thickness ratios of systems<br />
Span L<br />
<strong>Structure</strong> <strong>selection</strong> <strong>and</strong> <strong>design</strong> <strong>Copyright</strong> <strong>Prof</strong> <strong>Schierle</strong> <strong>2012</strong> 12<br />
Depth D
ype of Construction examples:<br />
ype I<br />
ype V<br />
Code Requirements<br />
Good <strong>design</strong> practice starts with code check:<br />
Building codes define Type of Construction<br />
based on fire resistance<br />
Floor area <strong>and</strong> height limits are based on<br />
Type of Construction <strong>and</strong> Occupancy<br />
• Type I may be steel, concrete, or masonry<br />
with no height <strong>and</strong> floor area limitation<br />
• Type II may be steel, concrete, or masonry<br />
with some height <strong>and</strong> floor area limitation<br />
• Type III, IV, <strong>and</strong> V may be of any material<br />
but subject to limited height <strong>and</strong> floor area<br />
• Codes define allowable stress for material:<br />
wood, steel, concrete, <strong>and</strong> masonry<br />
• Codes define floor live loads based on<br />
occupancy <strong>and</strong> roof load based on location<br />
• Codes define <strong>design</strong> methods <strong>and</strong> required<br />
loads for gravity, wind, <strong>and</strong> earthquakes<br />
<strong>Structure</strong> <strong>selection</strong> <strong>and</strong> <strong>design</strong> <strong>Copyright</strong> <strong>Prof</strong> <strong>Schierle</strong> <strong>2012</strong> 13
Rupture Length<br />
defines the<br />
stress/weight ratio<br />
Cost<br />
Cost is a major <strong>and</strong> often a deciding factor in<br />
selecting system <strong>and</strong> material.<br />
Cost of several options are usually compared<br />
General rules:<br />
• Wood structures cost less than other<br />
materials but are limited to low-rise<br />
• Wood platform framing is more common<br />
<strong>and</strong> costs less than heavy timber framing<br />
• Short spans cost less than long spans<br />
• Low-rise costs less than high-rise<br />
• Simple structures cost less than complex<br />
ones<br />
• Wall structures cost less than moment<br />
frames <strong>and</strong> braced frames<br />
Rupture length = length a material can<br />
hang without breaking under own weight<br />
(compression for concrete <strong>and</strong> masonry)<br />
<strong>Structure</strong> <strong>selection</strong> <strong>and</strong> <strong>design</strong> <strong>Copyright</strong> <strong>Prof</strong> <strong>Schierle</strong> <strong>2012</strong> 14
Earthquake<br />
Snow<br />
Wind<br />
Load Conditions<br />
Location <strong>and</strong> occupancy define load conditions<br />
• Roof live load = 20 psf in areas without snow, but<br />
may be up to 400 psf in mountains<br />
• Floor load depends on occupancy, for example:<br />
Office LL = 50 psf<br />
Library stack room LL = 125 psf<br />
• Light-weight structures are effective in areas of<br />
earthquakes, since seismic forces are<br />
mass times acceleration (f = m a)<br />
• Ductile steel <strong>and</strong> wood structures are effective to<br />
absorb dynamic seismic load<br />
• Stiff concrete shear walls are effective to resist wind<br />
load but they increase seismic load<br />
• Heavy structures are effective in areas of strong<br />
wind load, like Florida<br />
• Thermal loads are critical in areas of great<br />
temperature variation, like Chicago<br />
<strong>Structure</strong> <strong>selection</strong> <strong>and</strong> <strong>design</strong> <strong>Copyright</strong> <strong>Prof</strong> <strong>Schierle</strong> <strong>2012</strong> 15
Residential <strong>and</strong> schools<br />
Manufacturing<br />
ASCE 7, page 10<br />
ASCE 7 Table 4.1 excerpts of common live loads<br />
Assembly<br />
fixed seating = 60 psf<br />
movable seating = 100 psf<br />
light = 125 psf<br />
heavy = 250 psf<br />
reading room = 60 psf<br />
stack room = 150 psf<br />
<strong>Structure</strong> <strong>selection</strong> <strong>and</strong> <strong>design</strong> <strong>Copyright</strong> <strong>Prof</strong> <strong>Schierle</strong> <strong>2012</strong> 16<br />
Office<br />
Library<br />
40 psf<br />
50 psf<br />
Live load reduction<br />
Since large members are unlikely fully loaded,<br />
ASCE 7 allows live load reductions<br />
(except for public spaces <strong>and</strong> LL ≥ 100 psf):<br />
For members supporting ≥ 600 sq. ft.<br />
Reduction shall not exceed<br />
50% for members supporting 1 floor,<br />
60 % for members supporting 2 or more floors
Platform framing Heavy timber<br />
Heavy steel Light gauge steel<br />
Site cast concrete Precast concrete<br />
Masonry Membrane<br />
Resources & Technology<br />
Available resources <strong>and</strong> technology are<br />
important for structure systems <strong>and</strong> material<br />
Resources:<br />
• Wood structures require forests<br />
• Steel structures require iron ore<br />
• Concrete <strong>and</strong> masonry are widely available<br />
Technology:<br />
• Platform framing is very common in the<br />
US but unfamiliar in some other countries<br />
• Steel structures are common in the US<br />
Concrete is common in Asia <strong>and</strong> Europe.<br />
• Precast concrete requires nearby plant to<br />
reduce transportation cost<br />
• Masonry: old technology, labor intensive<br />
• Membrane structures: new technology<br />
<strong>Structure</strong> <strong>selection</strong> <strong>and</strong> <strong>design</strong> <strong>Copyright</strong> <strong>Prof</strong> <strong>Schierle</strong> <strong>2012</strong> 17
Sustainability<br />
Sustainability is an important<br />
to reduce future cost <strong>and</strong><br />
negative impact on the environment<br />
• Wood is the only renewable material<br />
with the lowest energy consumption<br />
for production<br />
• But wood is combustible <strong>and</strong> not<br />
allowed for type I & II construction)<br />
• Steel can be recycled but not renewed<br />
<strong>and</strong> requires more energy for<br />
production than wood<br />
• Concrete can be recycled but requires<br />
more energy for production than wood<br />
• Masonry can be recycled but requires<br />
more energy for production than wood<br />
<strong>Structure</strong> <strong>selection</strong> <strong>and</strong> <strong>design</strong> <strong>Copyright</strong> <strong>Prof</strong> <strong>Schierle</strong> <strong>2012</strong> 18
Synergy - a system, greater than the sum of its parts.<br />
Pragmatic example<br />
NO Synergy<br />
Synergy<br />
Comparing wood beams of 1”x12” boards.<br />
Stiffness is defined by the moment of inertia I:<br />
1 board, I = 12x13 /12 I = 1<br />
10 boards, I = 10 (12x13 /12) I = 10<br />
10 boards glued, I = 12x103 /12 I = 1000<br />
Strength is defined by Section modulus S = I/c:<br />
1 board, S = 1/o.5 S = 2<br />
10 boards, S = 10/0.5 S = 20<br />
10 boards, glued, S =1000/5 S = 200<br />
Note:<br />
The same amount of material is<br />
100 times stiffer<br />
10 times stronger<br />
when glued to engages fibers in tension <strong>and</strong> compression<br />
<strong>Structure</strong> <strong>selection</strong> <strong>and</strong> <strong>design</strong> <strong>Copyright</strong> <strong>Prof</strong> <strong>Schierle</strong> <strong>2012</strong> 19
Columns define plan <strong>and</strong> circulation<br />
Vaults define spatial character<br />
Design Synergy – Gothic cathedral example<br />
<strong>Structure</strong> <strong>selection</strong> <strong>and</strong> <strong>design</strong> <strong>Copyright</strong> <strong>Prof</strong> <strong>Schierle</strong> <strong>2012</strong> 20<br />
Buttresses resist vault thrust <strong>and</strong> define facade
Olympic Dome, Rome<br />
Architect: Piacentini<br />
Engineer: Nervi<br />
Synergy<br />
Prefab ribs:<br />
• Resist buckling<br />
• Provide lighting<br />
• Enhance acoustics<br />
• Define gestalt<br />
a stroke of genius<br />
<strong>Structure</strong> <strong>selection</strong> <strong>and</strong> <strong>design</strong> <strong>Copyright</strong> <strong>Prof</strong> <strong>Schierle</strong> <strong>2012</strong> 21
Conceptual <strong>design</strong> / analysis<br />
<strong>and</strong> testing methods<br />
<strong>Structure</strong> <strong>selection</strong> <strong>and</strong> <strong>design</strong> <strong>Copyright</strong> <strong>Prof</strong> <strong>Schierle</strong> <strong>2012</strong> 22
Schematic <strong>design</strong><br />
Global moment <strong>and</strong> shear may be used to analyze<br />
elements like beam, truss, cable, arch<br />
They all resist the global moment by a horizontal<br />
couple. The product of couple force F <strong>and</strong> its lever<br />
arm d resist the global moment:<br />
M = F d hence<br />
F = M / d<br />
Designation of force F varies:<br />
T (tension), C (compression), H (horizontal<br />
reaction). For simple support <strong>and</strong> uniform load:<br />
M = w L2 / 8<br />
V = w L / 2<br />
M = max. global moment<br />
V = maximum global shear<br />
w = uniform load per unit length<br />
L = span<br />
For other load or support conditions M <strong>and</strong> V are<br />
computed as for equivalent beams.<br />
<strong>Structure</strong> <strong>selection</strong> <strong>and</strong> <strong>design</strong> <strong>Copyright</strong> <strong>Prof</strong> <strong>Schierle</strong> <strong>2012</strong> 23
Assuming simply supported condition <strong>and</strong> uniform<br />
load, the max global shear occurs at supports <strong>and</strong><br />
max global moment at mid-span<br />
Beams resist bending by a couple, with 2/3 beam<br />
depth d as lever arm; compression C on top <strong>and</strong><br />
tension T on bottom.<br />
Trusses resist the global moment by top bar<br />
compression <strong>and</strong> bottom bar tension, with truss<br />
depth as lever arm (max chord forces @ max M)<br />
C = T = M / d<br />
Web bars resist shear (max force @ max shear)<br />
Suspension cables resist the global moment<br />
by horizontal reaction H times sag f as lever<br />
arm (max cable force at supports, where H, R<br />
<strong>and</strong> cable tension T form equilibrium vectors:<br />
T = (H 2 + R 2 ) 1/2<br />
Arches resist global moments like cables, but in<br />
compression instead of tension:<br />
C = (H 2 +R 2 ) 1/2<br />
<strong>Structure</strong> <strong>selection</strong> <strong>and</strong> <strong>design</strong> <strong>Copyright</strong> <strong>Prof</strong> <strong>Schierle</strong> <strong>2012</strong> 24
Radial pressure<br />
Referring to A:<br />
Radial pressure per unit length acting<br />
on a circular ring yields ring tension<br />
T = R p<br />
T = ring tension<br />
R = radius of ring curvature<br />
p = uniform radial pressure per unit length<br />
Units must be compatible:<br />
• If p is force / ft, R must be in feet<br />
• If p is force / m, R must be in meters<br />
Reversed pressure toward the ring center<br />
would reverse tension to compression.<br />
Proof<br />
Referring to ring segment B:<br />
• T acts normal to radius R<br />
• p acts normal to ring segment of length 1<br />
Referring to ring segment B <strong>and</strong> polygon C:<br />
• p <strong>and</strong> T represent equilibrium at o<br />
T / p = R / 1 (similar triangles), hence<br />
T = R p<br />
<strong>Structure</strong> <strong>selection</strong> <strong>and</strong> <strong>design</strong> <strong>Copyright</strong> <strong>Prof</strong> <strong>Schierle</strong> <strong>2012</strong> 25
Prestress<br />
The effect of prestress on cable structures is<br />
shown on a wire with <strong>and</strong> without prestress,<br />
subject to a load P applied at its center.<br />
1 Wire without prestress<br />
resists load P in upper link only<br />
Wire force F = P<br />
2 Wire with prestress PS<br />
resists load P in upper <strong>and</strong> lower link.<br />
Upper link increases: F = PS + P/2<br />
Lower link decreases: F = PS – P/2<br />
Prestress reduces deflection � to half<br />
3 Stress/strain diagram<br />
A Stress/strain without prestress<br />
B Stress/strain with prestress<br />
C Prestress reduced to zero (PS = 0)<br />
D Prestressed wire after PS = 0<br />
Note:<br />
Prestress should be half the stress under<br />
load + a reserve for thermal variation<br />
<strong>Structure</strong> <strong>selection</strong> <strong>and</strong> <strong>design</strong> <strong>Copyright</strong> <strong>Prof</strong> <strong>Schierle</strong> <strong>2012</strong> 26
Static test model<br />
<strong>Structure</strong> <strong>selection</strong> <strong>and</strong> <strong>design</strong> <strong>Copyright</strong> <strong>Prof</strong> <strong>Schierle</strong> <strong>2012</strong> 27
Static Model<br />
Static models may resist axial stress (truss),<br />
Bending stress (beam) or<br />
Combined stress (moment frame)<br />
Static models have three scales:<br />
Geometric Scale: S g= L m/L o (length scale)<br />
Force Scale: S f = P m/P o (force scale)<br />
Strain Scale: S s= � m/� o (strain scale)<br />
The strain scale may amplify small deflections,<br />
but should be 1:1 to avoid errors @ large strain<br />
The following derivations assume:<br />
A = Cross-section area<br />
E = Modulus of elasticity<br />
I = Moment of inertia<br />
m = Subscript for model<br />
o = Subscript for original structure<br />
Axial stress model<br />
Unit Strain � = �L/L<br />
�L = P L / (AE) hence<br />
Force P=A E �L/L= A E � hence<br />
S f = A mE m/(A oE o) S S<br />
S f = A mE m/(A oE o) If S S = 1<br />
S f = A m/A o = S g 2 If = E m = E o<br />
<strong>Structure</strong> <strong>selection</strong> <strong>and</strong> <strong>design</strong> <strong>Copyright</strong> <strong>Prof</strong> <strong>Schierle</strong> <strong>2012</strong> 28
Bending stress model<br />
Unit Strain � = � / L<br />
Strain � = kPL 3 / (EI)<br />
Force P = EI� / (kL 3 ) = EI / (kL 2 ) �<br />
Force Scale S f = P m / P o<br />
S f = [E mI m / (E oI o)] (k o / k m ) (L o 2 / Lm 2 ) (�m / � o)<br />
Since model <strong>and</strong> original have the same load<br />
<strong>and</strong> supports, the constants of integration<br />
k m = k o, hence k o/k m may be ignored; <strong>and</strong><br />
L o 2 / Lm 2 = 1 / SG 2<br />
� m / � o = S S<br />
Therefore the force scale is:<br />
S f = E mI m/(E oI o) (1/S g 2 ) Ss<br />
S f = E mI m/(E oI o) (1/S g 2 ) If Ss = 1<br />
S f = I m/I o (1/S g 2 ) If Em = E o<br />
S f = S g 2 If details are @ geometric scale<br />
Combined axial <strong>and</strong> bending resistance<br />
Models of both axial <strong>and</strong> bending resistance,<br />
such as moment frames, require all details<br />
are in geometric scale since<br />
• Cross section area increases linear with depth<br />
• Moment of Inertia increases at 3 rd power<br />
<strong>Structure</strong> <strong>selection</strong> <strong>and</strong> <strong>design</strong> <strong>Copyright</strong> <strong>Prof</strong> <strong>Schierle</strong> <strong>2012</strong> 29
<strong>Structure</strong> <strong>selection</strong> <strong>and</strong> <strong>design</strong> <strong>Copyright</strong> <strong>Prof</strong> <strong>Schierle</strong> <strong>2012</strong> 30<br />
�<br />
�


