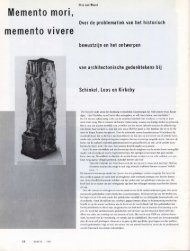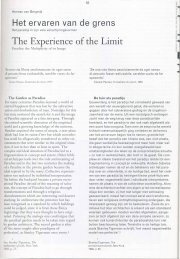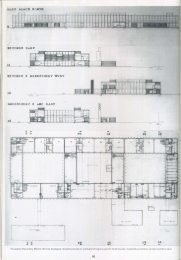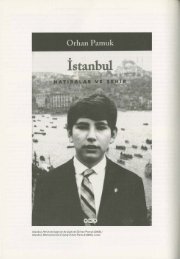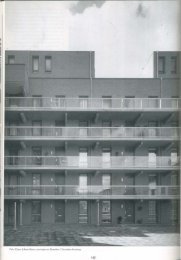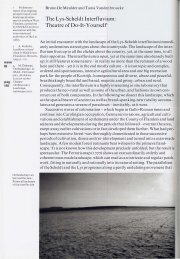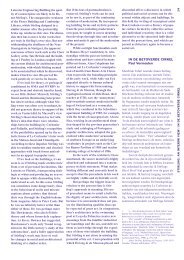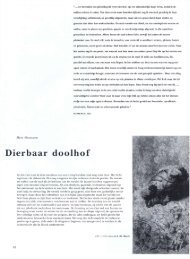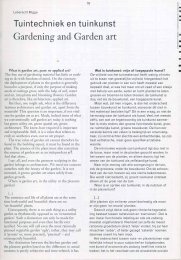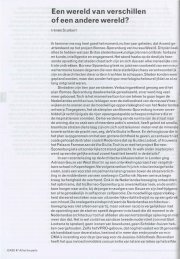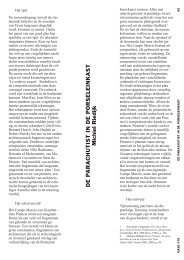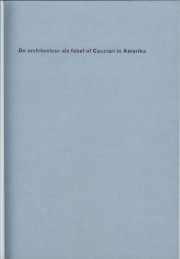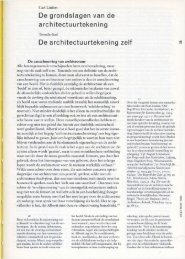Download PDF, 12 pagina's, 6,85 MB - OASE
Download PDF, 12 pagina's, 6,85 MB - OASE
Download PDF, 12 pagina's, 6,85 MB - OASE
You also want an ePaper? Increase the reach of your titles
YUMPU automatically turns print PDFs into web optimized ePapers that Google loves.
-<br />
' 0<br />
\ t=l<br />
' t:b=<br />
I<br />
0<br />
\ '<br />
·<br />
..<br />
I �<br />
fo<br />
/ I<br />
.... r<br />
Tekeningen uit de schetsboeken van de architect I Drawings fl'om the sketch boeks of the architect<br />
R.iu<br />
108
Hans Dollgast<br />
Cheerfully puritanical<br />
architecture<br />
You vvill not find his name in encyclopedias of world<br />
architecture or of modern architecture. While it is not<br />
particularly surprising that he is absent from the major<br />
reference works on architecture in English, German<br />
publications about Dollgast in journals of before and<br />
aflcr the Second World War are also scarce. And the<br />
few publications that exist are mostly rehashed<br />
\er·sion for anniversaries. In an age that measures the<br />
importance of an architect by the number of publica<br />
tions about him or her, this is a devastating circum<br />
stance for Dollgast. Hans Dollgast is conspicuously<br />
absent from the history of modern architecture.<br />
However, if you ask architects in Bavaria about forma<br />
Live experiences or influential teachers, his name is<br />
likely to be the first that they mention. Is Hans Dollgast<br />
a personage of merely local significance, or does he<br />
belong in the history of twentieth-century German<br />
architecture?<br />
In his Journal retour, 1 an unconventional autobiog<br />
raphy, not least because chronologically inverted,<br />
Dollgast, born in 1891, writes about Munich University<br />
as it was in the thirties, describing his own position as<br />
a 'mixture of undisputed avant-garde and reserved<br />
rearguard'. Ile was not part of the traditional or even<br />
nationalistic rearguard, but he was definitely not avant<br />
garde either at that time. He defies pigeon-holing, so we<br />
shall take a closer look at his artistic development.<br />
Ilans Dollgast's training at the Technical University<br />
of Munich2 was significant for him in a number of<br />
ways. From Paul Pfann, a brilliant draughtsman, he<br />
learnt how to sketch; from Friedrich von Thiersch, a<br />
master of architectural representation, he learnt how to<br />
use water-colours. Dollgast's working methods were<br />
based largely on his considerable graphical skills.<br />
lie was con tantly searching and thinking through the<br />
medium of drawing, using draw ing as a means of<br />
expression for all questions of design- from typogra<br />
phy to constructional detail, from perspective to the<br />
design of furnishings and fittings. Dollgast's stroke<br />
became famous, and was to infiuence the drawing of<br />
all the architects who came to Munich University in<br />
those days.<br />
llans Dollgast, Journal retour, 3<br />
volumes, Munich, n.d. Unless stated<br />
othemi e, the following quotations<br />
relate to these volumes of Diillgast's<br />
autobiography: see also the exhibition<br />
catalogue: !fans Dollgasl<br />
1891-1974, Munich, 1987.<br />
2<br />
F'or the history of the Munich archi<br />
tecture faculty and its teachers, see<br />
Winfried erdinger, Munich chool<br />
of Architecture - Technical University<br />
of Munich 1868-1993, Munich, 1993.<br />
Winfried Nerdinger<br />
109<br />
Hans Dollgast<br />
Lichtvoetig-puriteinse<br />
architectuur<br />
Noch in het Lexikon der Weltarchitektur van Nikolaus<br />
Pevsner noch in het Lexikon der modernen Architektur komt<br />
de naam Hans Dollgast voor. Oat de bekende Engelstalige<br />
architectuurencyclopedieen hem niet kennen, is nauwelijks<br />
verbazingwekkend, maar ook in Duitse voor- en naoorlogse<br />
vaktijdschriften zijn maar een handvol artikelen over hem<br />
te vinden. En deze publicaties zijn dan meestal slechts<br />
vermeldingen die gewoon van elkaar zijn overgeschreven<br />
ter gelegenheid van een jubileum van zijn geboortejaar. In<br />
deze tijd, waarin de populariteit van een architect gemeten<br />
wordt aan het aantal publicaties over deze persoon, heeft<br />
dat een vernietigend resultaat. In de moderne architectuur<br />
geschiedenis bestaat Hans Dollgast niet. Maar toch, als je<br />
bij architecten in Beieren navraagt, welke docenten een<br />
beslissende invloed op hem of haar hebben gehad, dan<br />
wordt zijn naam vaak als eerste genoemd. Is Hans Dollgast<br />
aileen een regionaal bekende persoonlijkheid of kan hem<br />
ook een plek worden toebedeeld in de Duitse twintigste<br />
eeuwse architectuurgeschiedenis?<br />
In zijn autobiografie Journal retour,1 dat eigenzinnig in<br />
omgekeerde chronologische volgorde is geschreven,<br />
beschrijft Dollgast de hogeschool voor architectuur in<br />
MOnchen in de jaren dertig en noemt zijn positie in die<br />
context 'een mix van onbetwiste avant-garde en terug<br />
houdende achterhoede'. Avantgardistisch was hij in die<br />
jaren inderdaad niet, maar hij behoorde ook niet tot de<br />
conservatieve regionalistische of zelfs nationalistische<br />
achterhoede. Omdat hij niet makkelijk is in te delen is het<br />
van belang om zijn artistieke ontwikkeling wat nauw<br />
keuriger onder de loep te nemen.<br />
De opleiding van de in 1891 geboren Hans Dollgast aan<br />
de Technische Hogeschool in MOnchen2 was voor hem in<br />
meerdere opzichten belangrijk. Bij de virtuoze tekenaar<br />
Paul Pfann leerde hij 'den Strich', bij Friedrich von Tiersch,<br />
een van de grate meesters van de architectuurtekening,<br />
leerde hij het aquarelleren. De uitzonderlijke beheersing<br />
van het tekenen werd kenmerkend voor de werkwijze van<br />
Dollgast. Hierbij stand de tekening als ontwerpmiddel cen<br />
traal in de continue zoektocht naar vormgevende overwe<br />
gingen, of het nu ging om een lettertype of een architecto<br />
nisch detail, om een perspectief of een interieurontwerp.<br />
De beroemde 'Dollgast Strich' was van beslissende invloed<br />
Hans Dbllgast, Journal retour, 3 del en,<br />
Munchen, z.j. Voorzover niet anders<br />
vermeld zijn de citaten met betrekking<br />
tot Dbllgasts biografie hieruit afkom<br />
stig. Zie ook de tentoonstellings<br />
catalogus: Hans 061/gast 1891-1974,<br />
Munchen, 1987.<br />
Over de geschiedenis van de architec<br />
tuurfaculteit Munchen zie ook:<br />
Winfried Nerdinger, Architekturschu/e<br />
Munchen- Technische Universitat<br />
Munchen 1868-1993, Munchen, 1993.<br />
<strong>OASE</strong> # 49/50 1998
Before the First World War, the outstanding figure<br />
at Munich University was Theodor Fischer, a man who<br />
left a decisive mark on several generations of archi<br />
tects. One example is Lois Welzenbacher, who studied<br />
in Munich more or less contemporaneously with<br />
Dollgast, and whose career was analogous to his in<br />
many ways. Connections can always be made between<br />
Welzenbacher's work and the name of Fischer. Dollgast,<br />
however, only gave his teacher Fischer a single, mar<br />
ginal, mention in his recollections. Fischer's architec<br />
ture, which was tied to tradition and derived inspira<br />
tion from local examples, was obviously not congenial<br />
to him. Guided by Joseph Biihlmann, who wrote a text<br />
book on the history of building forms, Dollgast inten<br />
sively applied himself to the architecture of antiquity<br />
when still a student, and in 1914 he devised an award<br />
winning design for the reconstruction of Pliny's villa.<br />
A tendency towards classical architecture, strict, axial<br />
ly-oriented architecture, as wen as towards sound<br />
masonry, forms a thread throughout Dollgast's oeuvre.<br />
As the most important architectural examples, he was<br />
thus later to cite Stockholm Town Hall, Stuttgart rail<br />
way station, Munich University, and the Chilehaus in<br />
Hamburg.<br />
After completing his studies and surviving the<br />
First World War, three very different architects became<br />
important for Dollgast: Richard Riemerschmid, Peter<br />
Behrens and Michael Kurz. From 1919 to 1922, he<br />
worked in the office of Riemerschmid,3 the Munich<br />
master of Jugendstil. Dollgast was later to speak of<br />
Vakantiehuisje I Holiday home<br />
Ontwerptekening vakantiehuisje I Holiday home<br />
110<br />
op de tekentechniek van aile architecten, die in zijn tijd<br />
aan de faculteit studeerden.<br />
De dominante figuur aan de MOnchener hogeschool in<br />
de peri ode voor de Eerste Wereldoorlog was Theodor<br />
Fischer, die meerdere generaties architecten sterk heeft<br />
be·lnvloed. Zo is bijvoorbeeld het werk van Lois<br />
Welzenbacher, die ongeveer tegelijk met Dollgast in<br />
MOnchen studeerde en wiens ontwikkeling op die van<br />
Dollgast lijkt, heel duidelijk op Fischer terug te voeren.<br />
Dollgast vermeldt zijn leraar Fischer in zijn autobiografie<br />
maar eenmaal kart. De architectonische leer van Fischer,<br />
die traditiegebonden en regionalistisch was, sprak hem<br />
duidelijk niet aan. Aangezet door Joseph BOhlmann, auteur<br />
van een standaardwerk over historische bouwvormenleer,<br />
hield Dollgast zich tijdens zijn studietijd intensief bezig<br />
met de architectuur uit de oudheid en schreef hij in 1914 een<br />
prijswinnende verhandeling over de reconstructie van de<br />
villa van Plinius. Een voorkeur voor het klassieke, voor<br />
sobere, axiale architectuur en voor eerlijke baksteenarchi<br />
tectuur karakteriseert het hele werk van Dollgast. Hij noemt<br />
later dan ook als belangrijkste architectonische voorbeel<br />
den het raadhuis in Stockholm, het station in Stuttgart, de<br />
universiteit van MOnchen en het 'Chilehaus' in Hamburg.<br />
Na de universiteit en de Eerste Wereldoorlog, die hij<br />
goed doorstond, werden voor hem drie heel verschillende<br />
architecten belangrijk: Richard Riemerschmid, Peter<br />
Behrens en Michael Kurz. Tussen 1919 en 1922 werkte hij bij<br />
Richard Riemerschmid,3 de bekendste Jugendstil-architect<br />
uit MOnchen. Over Riemerschmid sprak hij later met veel<br />
warmte en bewondering, hoewel zijn manier van ontwerpen<br />
4
Riemerschmid with particular warmth and admiration,<br />
although Dollgast, with his drawing skills, wondered at<br />
Riemerschmid's design methods. 'He was capable of<br />
drawing an entire wooden house with all the details on<br />
one sheet of Din A4 graph paper, and, as if deciphering<br />
it wasn't difficult enough already, he drew things going<br />
in all directions. And what completely baffled us, he<br />
would set down the most refined plaster and wood<br />
mouldings without a spatial impression, and write<br />
dozens of complex colours with their numbers down<br />
the margin. But it invariably made sense? From<br />
Riemerschmid, Dollgast learned that is not enough just<br />
to produce a competent, attractive drawing, as had been<br />
customary at Munich University in the nineteenth-cen<br />
tury tradition, but that in every design drawing, the<br />
'constructional representation', is essential.4<br />
In 1922 he got to know Peter Behrens, who built a<br />
gothic-expressive cathedral site hut at the German<br />
trade exhibition. Behrens appears to have been greatly<br />
impressed by seeing Dollgast still drawing large<br />
banners free-hand the night before the exhibition.<br />
lie worked with Behrens from 1922 to 1926 in his<br />
Dusseldorf and Vienna offices. Behrens was not an easy<br />
person to get on with. Dollgast described him in a letter<br />
Winfried Nerdinger, Richard Hans Dollgast, Journal retour,<br />
Riemerschmid- Vom Jugendstil zum private ownership, Munich.<br />
lferkbund, Munich, 1882. 5<br />
4<br />
Letters in private ownership,<br />
Munich.<br />
voor de virtuoze tekenaar Dollgast onbegrijpelijk was:<br />
'Hij was in staat om een compleet houten huis inclusief aile<br />
details op een A4-tje te tekenen, maar dan wei alles dwars<br />
door elkaar, wat de ontcijfering behoorlijk moeilijk maakte.<br />
Hij maakte, wat voor ons volstrekt raadselachtig was, de fij<br />
nzinnigste stuc- en houtprofielen zonder ruimtelijke schet<br />
sen en schreef een dozijn samengestelde kleuren met hun<br />
nummers op de rand van het papier. Het klopte altijd.' Bij<br />
Riemerschmid leerde Dollgast dat de snelle en aantrekkelij<br />
ke tekening die gebruikelijk was in de op negentiende<br />
eeuwse traditie gestoelde Munchener hogeschool, niet<br />
genoeg was. Voor hem kwam het bij iedere ontwerptekening<br />
aan op de precisie van de 'constructieve weergave'.4<br />
In 1922 leerde hij Peter Behrens kennen, die op dat<br />
moment op de Duitse vakbeurs een gotisch-expressieve<br />
'Dombauhutte' bouwde. Naar men zegt was Behrens onder<br />
de indruk van Dollgast, toen hij zag dat deze in de nacht<br />
voor de opening van de tentoonstelling nog uit de vrije hand<br />
grate borden beschilderde. Tussen 1922 en 1926 werkte<br />
Dollgast in de Dusseldorfse en Weense bureaus van<br />
Behrens. Behrens was geen makkelijk mens. Dollgast<br />
beschreef hem in een brief aan zijn verloofde als 'humeurig,<br />
lui en vaag' .s Bovendien ontwierp Behrens zelf bijna niets<br />
meer. Bij Riemerschmid had Dollgast praktisch geen moge-<br />
Winfried Nerdinger, Richard<br />
Riemerschmid- vom Jugendstil zum<br />
Werkbund, Munchen, 1982.<br />
Hans Dollgast, Journal retour,<br />
privebezit Munchen.<br />
5<br />
Brieven in privebezit Munchen.<br />
---- -- -- -- -- ----- -- -- -- -- -- -- -- - ---- -- --- --<br />
Aquarelstudie I Aquarell sketch<br />
Interieurstudie I Interior perspective<br />
111<br />
<strong>OASE</strong> # 49/50 1998
to his fiancee as 'lazy, moody and vague'.5 In addition,<br />
Behrens hardly did any drawing any more himself.<br />
Although Dollgast had very few opportunities for<br />
making his own designs at Riemerschmid, he· had some<br />
'happy years' there. At Behrens' office - a business 'as<br />
nervous as Mr Behrens himself'- he had to take care<br />
of nearly all the artistic work himself. Behrens satisfied<br />
himself with issuing orders such as, 'do as you like, no,<br />
do something round in a square, black, green and gold'.<br />
Accordingly, there was no specific direction in Behrens'<br />
office; the designs in the twenties oscillated between<br />
Expressionism and Neo-Classicism, between the<br />
traditional and International Modern. Behrens' office<br />
followed fashion, and a virtuoso draughtsman and<br />
designer like Dollgast was invaluable in such a situa<br />
tion. In 1914 he wrote to his bride-to-be, 'I don't mean<br />
to boast, but I am already regarded as the master here<br />
with regard to refinement of form. Negro ornamenta<br />
tion is all the rage here, and I am very good at it,<br />
though I say so myself?<br />
For Dollgast's later work, the Behrens period was to<br />
be fairly insignificant, despite his regard for the master.<br />
Not all the buildings for which Dollgast drew or was in<br />
charge of for Behrens are known, but examples include<br />
the college for the St. Peter in Salzburg, and the house<br />
at the Weissenhof in Stuttgart.6 In the third volume of<br />
the Journal retour, he wrote: 'In the Stuttgart<br />
Weissenhof, a striking parade of a young generation of<br />
architects ... We of the Behrens atelier, with our tame,<br />
---- -?E= =-<br />
Perspectief trappenhuis I Perspective main staircase, Alte Pinakothek<br />
Oude zuidelijke begraafplaats te Munchen I Old Southern Cemetery Munich<br />
1<strong>12</strong><br />
lijkheden gehad om te ontwerpen of zich te ontwikkelen,<br />
maar hij had daar wei een goede tijd gehad. In het bureau<br />
van Behrens daarentegen, een bedrijf 'zo nerveus als de<br />
baas zelf', werd 'bijna het hele artistieke deel aan hem<br />
overgelaten'. Behrens volstond met aanwijzingen als 'Doe<br />
wat je wilt, of nee, maak het rond in de hoek en zwart, groen<br />
en goud.' Het bureau van Behrens kende daarom ook geen<br />
eigen stijl; deze zwalkte in de jaren twintig tussen expres<br />
sionisme en neoclassicisme, tussen het traditionele en het<br />
Nieuwe Bouwen. Het bureau van Behrens liep de mode ach<br />
terna en daarom kon het een virtuoze ontwerper en teke<br />
naar als Dollgast uitstekend gebruiken. In 1924 schreef hij<br />
aan zijn bruid: 'Overigens ben ik, zonder daar waarde aan te<br />
hechten, in het bureau intussen de autoriteit op het gebied<br />
van detaillering. "Negerornament" is nu in de mode en daar<br />
ben ik zeer bedreven in.'<br />
De tijd bij Behrens had op zijn latere werk weinig<br />
invloed, ondanks zijn bewondering voor de oude meester.<br />
Welke projecten in het bureau van Behrens door Dollgast<br />
zijn begeleid is slechts gedeeltelijk bekend. In ieder geval<br />
kunnen de Kollegbau voor de St. Peter in Salzburg en het<br />
huis in de Weissenhofsiedlung in Stuttgart hiertoe worden<br />
gerekend.6 In het derde dee I van zijn Journal retour schrijft<br />
hij daarover: 'In de Stuttgartse Weissenhof is een opzien<br />
barende opmars van een jonge architectengeneratie<br />
zichtbaar ... terwijl wij, van het bureau Behrens, met ons<br />
tamme schoenendoos- en terrashuis zelfs in de achter<br />
hoede helemaal achteraan staan.'<br />
Tot het einde van de jaren twintig was Dollgast tijdens
ox-like house with a terrace, stood right at the end<br />
like a rear guard?<br />
During his student days until the late twenties,<br />
Dollgast spent some time in a third practice, that of<br />
Michael Kurz in Augsburg. This was only as an occasion<br />
al collaborator and partner in competitions, but it did<br />
make a mark on him. In the Journal retour Dollgast<br />
recollected, 'What he (M. Kurz) did, was original and<br />
thoroughly sound. ( ... ) He had little effect on me, a<br />
wanderer who can do everything and throws everything<br />
away again? By that, Dollgast probably just meant that<br />
Kurz did not make an artist of him, but he did give him<br />
practical experience in building and cooperating with<br />
artists, and in dealing freely with both traditional and<br />
modern forms and materials. Like few architects of his<br />
day, Kurz combined a reduced, historical system of forms<br />
with new formal creations. Romanising spaces and win<br />
dows, Jugendstil finishings and concrete columns make<br />
his IIerz-Jesu church in Augsburg-Pfersee (1907-1909)<br />
one of the most individual buildings of the prewar period<br />
in Germany. In the twenties, Dollgast collaborated with<br />
Michael Kurz on many churches and competitions. His<br />
own work of the thirties, particularly the St. Raphael and<br />
St. Heinrich churches, can be seen as organic continua<br />
tions of that collaboration.<br />
Mastery of the tradition of craftsmanship without<br />
being antiquated, a natural tre�tment of historical and<br />
traditional forms without historicising, coming to terms<br />
with new materials and modern forms without<br />
Modernism; these are characteristics of buildings by a<br />
group of architects, including Dollgast, who, already in<br />
the twenties, could neither be counted among the radical<br />
Moderns nor the backward-looking historicists. Despite<br />
the heterogeneous nature of this group, it was accurately<br />
characterised and encapsulated in a series of publica<br />
tions entitled Neue Werkkunst. In about 30 monographs,<br />
buildings by Michael Kurz, Otho Orlando Kurz, Albert<br />
Eitel, Hans Herkomer and Werner March were published<br />
- all architects who are little mentioned today. In this<br />
collection of important Werkkunst architects, the first<br />
monograph on Dollgast might have appeared, had even<br />
architecture not taken the turn that it did in 1933.<br />
Indicatively, in an entry in his diary, Dollgast criticized<br />
the art historian Heinrich Wolffiin, commenting that he<br />
always brought everything to one point, that of the<br />
ornament, but 'Werkkunst, the art of crafts, was foreign<br />
to him'.<br />
This was the framework in which Dollgast was to be<br />
placed, and in which he would have stayed, enjoying<br />
only local recognition, if he had not found his way to<br />
working with war-damaged building fabric during the<br />
re construction years; if he had not arrived at a way of<br />
expressing himself architecturally that combined a<br />
consciousness of history and Werkkunst in an almost<br />
Diillgast's part in Behrens'<br />
production in the twenties has been<br />
overlooked so far, but it could be<br />
largely reconstructed on the basis<br />
of the drawings.<br />
113<br />
zijn studietijd oak nag in een derde bureau werkzaam, dat<br />
van Michael Kurz in Augsburg. Hij was hier weliswaar een<br />
sporadische medewerker en partner bij prijsvragen, maar<br />
tach waren de ervaringen die hij daar opdeed voor hem vor<br />
mend. In zijn Journal retour herinnerde Dollgast zich: 'Wat<br />
Michael Kurz maakte, kwam uit hemzelf en was kerngezond.<br />
( ... ) Voor mij, de zwerver, die a lies kan en vervolgens a lies<br />
weer weggooit, heeft hij, de kunstenaar, weinig gedaan.'<br />
Dollgast bedoelde hiermee slechts dat Kurz van hem geen<br />
kunstenaar heeft gemaakt. Hij leerde daar wei de bouwprak<br />
tijk kennen, het samenwerken met beeldend kunstenaars en<br />
de vrije en onbezorgde omgang met traditionele en nieuwe<br />
vormen en materialen. Zoals maar weinig architecten in die<br />
tijd verbond Kurz een gereduceerde historische vormentaal<br />
met nieuwe vormen. 'Romaniserende' ruimte- en venster<br />
vormen, Jugendstildetails en betonnen kolommen maakten<br />
bijv_oorbeeld de Herz-Jesu-Kirche in Augsburg-Pfersee<br />
(1907-1909) tot een van de eigenzinnigste gebouwen van de<br />
vooroorlogse periode in Duitsland. In de jaren twintig werk<br />
te Dollgast samen met Kurz aan talrijke kerkgebouwen en<br />
prijsvragen. Dollgasts eigen werk in de jaren dertig, en dan<br />
in het bijzonder de kerken St. Raphael en St. Heinrich, kan<br />
gezien worden als een vanzelfsprekend voortvloeisel uit<br />
deze samenwerking.<br />
Beheersing van ambachtelijke tradities zonder te<br />
vervallen in ouderwetse ambachtelijkheid, een natuurlijke<br />
omgang met historische en traditionele vormen zonder his<br />
torisme, gebruik van nieuwe materialen en moderne vormen<br />
zonder modernistisch te worden, dat zijn de kenmerken van<br />
het werk van een groep architecten uit de jaren twintig, die<br />
noch tot de radicale modernen, noch tot de terugblikkende<br />
historisten gerekend kunnen worden. Hiertoe behoort oak<br />
Dollgast. Ondanks de heterogeniteit van deze groep is ze in<br />
een serie publicaties onder de naam Neue Werkkunst<br />
treffend gekarakteriseerd en samengevat. In ongeveer<br />
dertig monografieen is het werk van Michael Kurz, Otho<br />
Orlando Kurz, Albert Eitel, Hans Herkomer en Werner<br />
March gepubliceerd. Dit zijn allen architecten die vandaag<br />
de dag meestal ontbreken in de architectuurgeschiedenis.<br />
In deze serie over belangrijke Werkkunst-architecten, die<br />
zich onttrekken aan het predikaat modern of conservatief,<br />
had oak de eerste monografie over Dollgast kunnen<br />
verschijnen, ware het niet dat zijn werk na 1933 een wending<br />
nam. Typerend hiervoor is de kritiek die Dollgast in zijn<br />
dagboek leverde op de kunsthistoricus Heinrich Wolfflin,<br />
die volgens hem alles tot een ding reduceert, namelijk het<br />
ornament, 'maar de Werkkunst, die kent hij niet'.<br />
In deze groep kreeg Hans Dollgast oak een plaats, en hij<br />
zou een regionale beroemdheid zijn gebleven, ware het niet<br />
dat hij zich in de Wederopbouwperiode be zig ging houden<br />
met door de oorlog beschadigde gebouwen. Hierin vond hij<br />
een architectonische expressie, die een historisch bewust<br />
zijn op een eigenzinnige en voorbeeldige wijze combineert<br />
met de Werkkunst. Zijn 'creatieve restauratie' van de Alte<br />
Het aandeel van Dollgast in het<br />
gebouwde werk van Behrens in de<br />
jaren twintig is tot nu toe niet in kaart<br />
gebracht, men zou het echter ver<br />
gaand kunnen reconstrueren aan de<br />
hand van tekeningen.<br />
<strong>OASE</strong> # 49/50 1998
unique and exemplary manner. His 'creative restora<br />
tion' of the Alte Pinakothek,7 the St. Bonifaz basilica and<br />
the Munich North, East and South cemeteries, makes<br />
him stand out in early postwar architecture, which was<br />
characterised by suppression of the Nazi period<br />
through faceless new buildings without a history.<br />
There were occasional attempts in the fifties to retain<br />
the readable crimes in the war-destroyed architecture<br />
as witnesses and warnings, as, for example, in the case<br />
of the Giirzenich in Cologne by Rudolf Schwarz, but no<br />
architect has preserved history more convincingly and<br />
skilfully than Dollgast. In the reconstruction of the<br />
badly damaged Alte Pinakothek in Munich, which had<br />
already been released for demolition, Dollgast made the<br />
bomb crater readable using the simplest of means.<br />
The old structure of the building and the sparing sup<br />
plements are starkly juxtaposed without any kind of<br />
aestheticising. The break in German history was given<br />
form in a way that is as convincing as it is natural.<br />
As a measure of this achievement, Dollgast can by<br />
all means be compared with Carlo Scarpa. Whereas<br />
Scarpa, however, underlined the contrast between old<br />
and new in an aesthetisising way using material con<br />
trasts and joints, thereby creating a new, artistic unity<br />
of historical and modern building fabric, Dollgast sup<br />
plemented destroyed buildings with a simplicity that<br />
was both bold and self-evident, so that the buildings<br />
restored in this 'creative' way assumed the status of<br />
new historical monuments. This historically conscious,<br />
lively architecture therefore has nothing to do with any<br />
restorative or reconstructive preservation of historic<br />
buildings. Steen Eiler Rasmussen called Dollgast's<br />
achievement with the Alte Pinakothek, 'absolutely<br />
brilliant'. Dollgast once described his simple buildings<br />
as 'cheerfully puritanical'. This quality neither fitted in<br />
with the need for suppression of the early postwar<br />
years nor with the self-representation of the 'economic<br />
miracle' period, and it fitted in even less with the post<br />
modernist 'search for identity'. Dollgast's timelessness is<br />
likely to keep him in the role of an outsider for a long<br />
time to come.<br />
Translation, Claire Jordan<br />
See Winrried Nerdinger, 'Hans<br />
Dtillgast- riconstruzione della Alte<br />
Pinakothek a Monaco', in: Casabella,<br />
0. 636, p. 46-55.<br />
Pinakothek,7 de St. Bonifazbasiliek en de MOnchener<br />
noordelijke, oostelijke en zuidelijke begraafplaats nam<br />
volledig afstand van de vroege naoorlogse architectuur die<br />
over het algemeen werd gekenmerkt door nieuwbouw<br />
zonder historisch besef en identiteit- om de sporen die de<br />
geschiedenis had achtergelaten uit te wissen. Er zijn in de<br />
jaren vijftig slechts zelden pogingen gedaan om de in de<br />
oorlog verwoeste gebouwen, waaraan de misdaad van de<br />
nazitijd is af te lezen, te behouden als getuige en als<br />
waarschuwing. Een voorbeeld hiervan is de verbouw van<br />
de GOrzenich in Keulen door Rudolph Schwarz. Maar geen<br />
enkele architect kon zo overtuigend de geschiedenis van<br />
een gebouw in stand houden als Dollgast. Bij de restauratie<br />
van de sterk verwoeste Alte Pinakothek in MOnchen, die<br />
eigenlijk al voor sloop was bestemd, heeft hij met zeer een<br />
voudige middelen de littekens van de bominslagen zicht<br />
baar gemaakt. De oude bouwstructuur en de spaarzame<br />
ingrepen zijn zonder enige esthetisering koud naast elkaar<br />
geplaatst: een even overtuigende als vanzelfsprekende<br />
vormgeving van de breuk in de Duitse geschiedenis.<br />
Om deze prestatie naar waarde te kunnen schatten kan<br />
Dollgast zeker met Carlo Scarpa vergeleken worden. Terwijl<br />
Scarpa de tegenstelling tussen oud en nieuw esthetiserend<br />
naar voren bracht door materiaalcontrasten en voegen naar<br />
voren brengt en hiermee een nieuwe artistieke eenheid tus<br />
sen historische en moderne materie schiep, heeft Dollgast<br />
de verwoeste gebouwen op doordachte en tegelijk vanzelf<br />
sprekende manier aangevuld. Door gebouwen 'creatief' te<br />
restaureren, krijgen deze de status van een nieuw histo<br />
risch monument. Met restaurerende of reconstruerende<br />
monumentenzorg heeft deze historisch bewuste en vitale<br />
architectuur niets te maken. Steen Eiler Rasmussen<br />
noemde Dollgasts prestatie met betrekking tot de Alte<br />
Pinakothek 'eenvoudig geniaal'. Dollgast zelf heeft zijn<br />
werk eens gekarakteriseerd als 'opgewekt puriteins'.<br />
Deze kwaliteit komt niet voort uit de behoefte de eerste<br />
naoorlogse periode te verdringen, en ook niet uit de<br />
zelfbewuste houding gedurende het Wirtscha{tswunder,<br />
en al helemaal niet uit de postmoderne 'zoektocht naar<br />
identiteit'. Dollgasts 'tijdloosheid' zal hem nog lang in<br />
de rol van buitenstaander houden.<br />
Verta!ing, Candice de Rooij, Eireen Schreurs<br />
Zie ook: Winfried Nerdinger, 'Hans<br />
Dollgast- riconstruzione della Alte<br />
Pinakothek a Monaco', in: Casabella,<br />
nr. 636, p. 46-55.<br />
Voordeur woonhuis van de architect, MUnchen I Frontdoor house of the architect, Munich, 1953/1954<br />
114
-- -- -- -- -- -- -- -- -- -- -- -- -- -- -- -- -- -- -- -- -- -- -- -- -- -- -- -- -- -- -- -- -- -- -- -- -- -- -- -- -- -- -- -- -- -- -- -- -- -- -�- - � --<br />
Het vverk van Hans Dollgast in Mi.inchen, foto's van Klaus Kinold f The ""ork of Hans Dollgasl in Miinchen, Pholographs by Klaus Kinold<br />
Alte Pinakothek Munchen; Leo von Klenze 1826-1836, gebombardeerd 1944, wederopbouw 1946-1957 door Hans Dollgast I<br />
Alte Pinakothek Munich; Leo von Klenze 1826-1<strong>85</strong>6, destroyed 1944, reconstruction 1946-1957 by Hans Di:illgast<br />
i Detail zuidgevel. Di:illgast nam de structuur van het oude gebouw over, zijn invulling echter heeft een<br />
geheel andere textuur. Door baksteen uit het oorlogspuin te gebruiken en in het zicht te Iaten, blijft<br />
J., Het nieuwe centrale trappenhuis werd door Hans Di:illgast in de lengterichting achter de door hem<br />
gereconstrueerde zuidgevel geplaatst. De oorspronkelijke monumentale trappen van Von Klenze bevonden zich<br />
de oorlogswond zichtbaar, het gebouw is museum en oorlogsmonument tegelijk I Detail south fac,;ade.<br />
Dollgast's infill continues the structural rhythm of the old part, but changes texture. Using the bricks from<br />
in de oost- en de westvleugel I The new main staircase was placed by Hans Dollgast parallel to the new part<br />
of the south fa vade reconstructed by him. The original monumental stairs by Von Klenze were situated in<br />
the war ruins leaving them unplastered, the scar of the war is kept visible, the building is a museum<br />
and a war memorial at the same time<br />
the east and west wings<br />
0<br />
)><br />
(j)<br />
=It<br />
� 0<br />
:g<br />
CXl
i i Detail zuidgevel. Het zware relief van de oorspronkelijke gevel is ter plaatse van de invulling vervangen door een 'uitgeklede' vlakke gevel, die leeft door de<br />
textuurvC'rschillen van de drie onbewerktC', in het zicht gelatcn materialen: metselwC'rk, beton en staal I Detail south facade. DoUgast replaced the heavy rrlirr<br />
of U1e original facade by U1e subUe difl'erenliation of the texture of the iliree materials he usC'd: unplastered brickwork, fair-faced concrete and steel<br />
i Zuidgevel, overzicht; oost- en westvleugel werden bij de bombardementen in december 1944 en januari 1945 nagenoeg niet beschadigd, het middendeel werd<br />
volledig verwoest en door Hans Dollgast opgevuld I Souili facade, general view; the east and west wings survived the bombing in december 1944 and januar)<br />
1945, iliC' central part\\ as completely destroyed and reconstructed by Han Dollgast<br />
� Detail zuidgevel/ Detail souU1 fa



