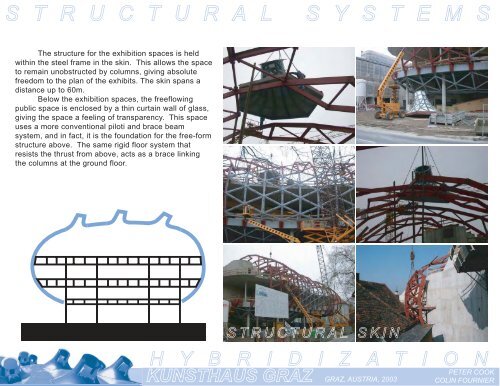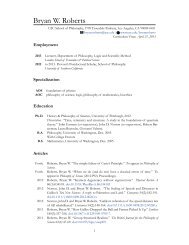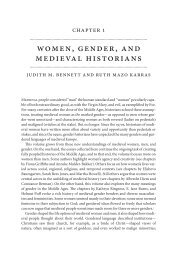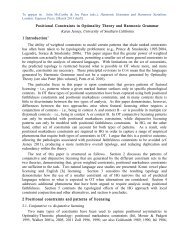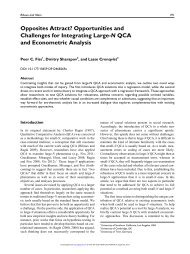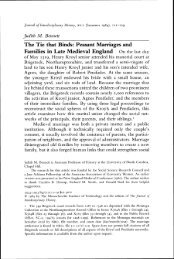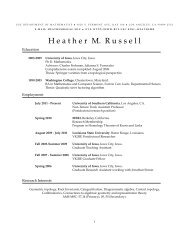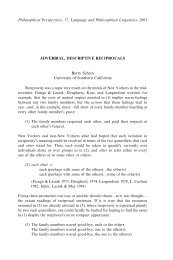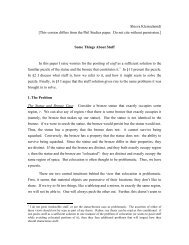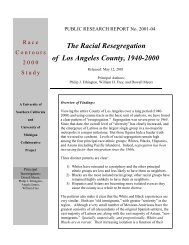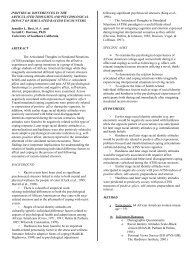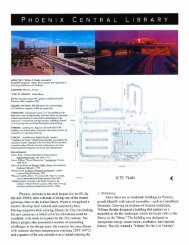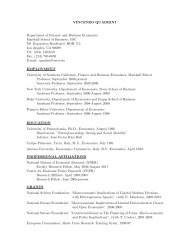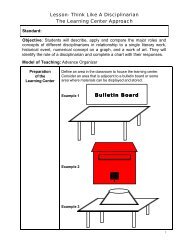Kunsthaus Graz
Kunsthaus Graz
Kunsthaus Graz
You also want an ePaper? Increase the reach of your titles
YUMPU automatically turns print PDFs into web optimized ePapers that Google loves.
S T R U C T U R A L S Y S T E M S<br />
The structure for the exhibition spaces is held<br />
within the steel frame in the skin. This allows the space<br />
to remain unobstructed by columns, giving absolute<br />
freedom to the plan of the exhibits. The skin spans a<br />
distance up to 60m.<br />
Below the exhibition spaces, the freeflowing<br />
public space is enclosed by a thin curtain wall of glass,<br />
giving the space a feeling of transparency. This space<br />
uses a more conventional piloti and brace beam<br />
system, and in fact, it is the foundation for the free-form<br />
structure above. The same rigid floor system that<br />
resists the thrust from above, acts as a brace linking<br />
the columns at the ground floor.<br />
S T R U C T U R A L S K I N<br />
H Y B R I D I Z A T I O N<br />
KUNSTHAUS GRAZ GRAZ, AUSTRIA, 2003<br />
PETER COOK<br />
COLIN FOURNIER


