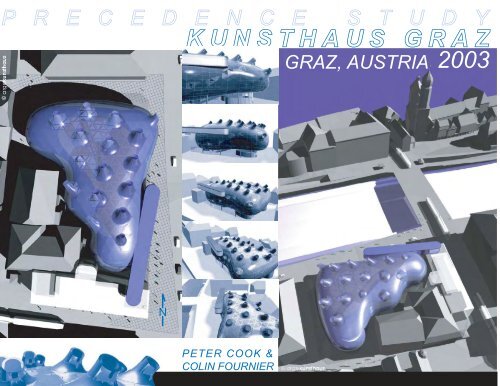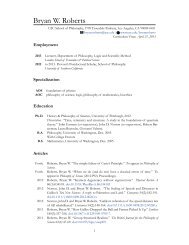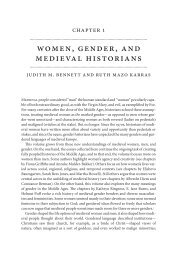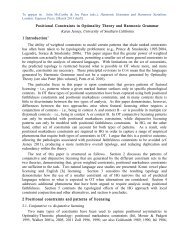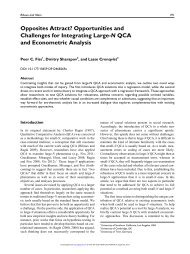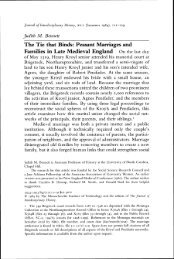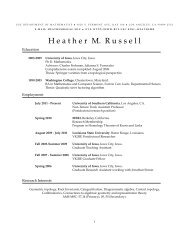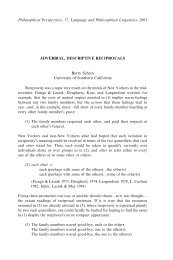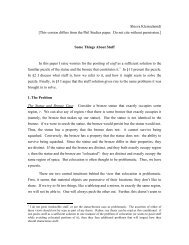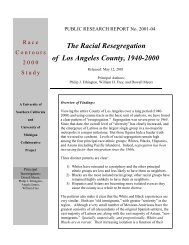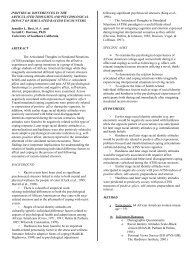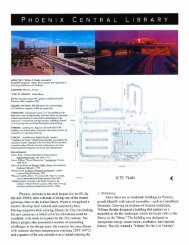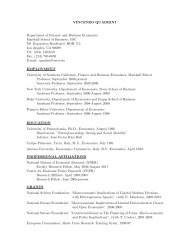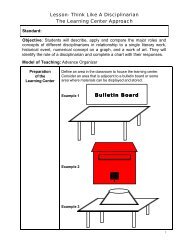Kunsthaus Graz
Kunsthaus Graz
Kunsthaus Graz
Create successful ePaper yourself
Turn your PDF publications into a flip-book with our unique Google optimized e-Paper software.
P R E C E D E N C E S T U D Y<br />
N<br />
PETER COOK &<br />
COLIN FOURNIER<br />
GRAZ, AUSTRIA<br />
2003
S T R U C T U R A L S Y S T E M S<br />
The structure for the exhibition spaces is held<br />
within the steel frame in the skin. This allows the space<br />
to remain unobstructed by columns, giving absolute<br />
freedom to the plan of the exhibits. The skin spans a<br />
distance up to 60m.<br />
Below the exhibition spaces, the freeflowing<br />
public space is enclosed by a thin curtain wall of glass,<br />
giving the space a feeling of transparency. This space<br />
uses a more conventional piloti and brace beam<br />
system, and in fact, it is the foundation for the free-form<br />
structure above. The same rigid floor system that<br />
resists the thrust from above, acts as a brace linking<br />
the columns at the ground floor.<br />
S T R U C T U R A L S K I N<br />
H Y B R I D I Z A T I O N<br />
KUNSTHAUS GRAZ GRAZ, AUSTRIA, 2003<br />
PETER COOK<br />
COLIN FOURNIER
P R O G R A M D I V I S I O N<br />
The KUNSTHAUS houses a variety of programs.<br />
What makes the museum space unique is the lack of a<br />
permanent collection. The galleries [1] were designed<br />
to house travelling exhibits, as well as serve the other<br />
art institutions within <strong>Graz</strong>, and the rest of Austria.<br />
In addition to art exhibition, the KUNSTHAUS<br />
hosts CAMERA AUSTRIA [2], an independant research<br />
program exploring photography as an art medium and<br />
historical tool. The research facilities are located above<br />
the public floor at grade and within the bottom floors of<br />
the curved structure.<br />
The complex also is linked to historical<br />
architecture in the THIENFELD PALACE [3]. This is<br />
one of Austria's first steel structures, and has been<br />
restored as part of the museum support facilities.<br />
The excavated levels house a parking complex<br />
which was constructed primarily to serve the nearby<br />
commercial area, though the <strong>Kunsthaus</strong> staff will use<br />
these spaces for their needs as well.<br />
Two other traditional buildings [4,5] are part of<br />
the complex, and at this time do not serve a direct<br />
museum function, yet once refurbished, will house<br />
cafes and other public entertainment spaces.<br />
CITY VIEWING PLATFORM<br />
THIENFELD PALACE<br />
(3) THIENFELD PALACE<br />
4<br />
CITY VIEWING PLATFORM<br />
(1) ART EXHIBITION SPACE<br />
5<br />
GRAZ, AUSTRIA, 2003<br />
(2) CAMERA AUSTRIA INSTITUTE<br />
PUBLIC GATHERING SPACE<br />
ART EXHIBITION SPACE<br />
4TH FLOOR<br />
H Y B R I D I Z A T I O N<br />
PETER COOK<br />
COLIN FOURNIER
P R O G R A M D I V I S I O N<br />
EXHIBITION SUPPORT<br />
4TH FLOOR<br />
CITY VIEWING PLATFORM<br />
PIN ENTERS TOP EXHIBITION SPACE<br />
TRANSCALATOR (PIN)<br />
ART EXHIBITION SPACE<br />
ENTRY<br />
1ENTRY LEVEL<br />
SUPPORT<br />
THE SHARP CONTRAST OF FORM ON THE<br />
EXTERIOR BLOCKS MELT AWAY WITH THE DESIGN<br />
OF THE INTERIOR CIRCULATION. A TRANSPORTER<br />
- ESCALATOR CALLED THE "PIN'' GRADUALLY<br />
MOVES VISITORS TO THE EXHIBITION HALLS<br />
WHILE ALLOWING THEM TO SURVEY OVER THE<br />
VARIOUS SPACES. tHIS CONTINUES THROUGH<br />
THE LOWER EXHIBITION SPACE, GIVING A UNIQUE<br />
OVERVIEW TO THE PRESENTED ARTWORK.<br />
ENTRY<br />
FUTURE PUBLIC<br />
CAMERA AUSTRIA<br />
FACILITIES<br />
TRANSCALATOR (PIN)<br />
PUBLIC READING AREA<br />
SUPPORT<br />
H Y B R I D I Z A T I O N<br />
KUNSTHAUS GRAZ GRAZ, AUSTRIA, 2003<br />
ENTERTAINMENT<br />
PETER COOK<br />
COLIN FOURNIER
E N C L O S U R E S Y S T E M<br />
Although the KUNSTHAUS complex connects with more traditional structures,<br />
it is the striking form of the structural skin that creates the most excitement.<br />
The design incorporates a triangular brace system, and hexagonal ports which<br />
grow to self structured nozzles. These tilted extrusions act as light ports<br />
bringing northern light into the exhibition halls. They also serve to highlight<br />
the history of <strong>Graz</strong>, by their orientation to traditional heritage monuments, such<br />
as the Clock Tower atop the Schlossberg.<br />
In addition to the skin's structural role at the exhibition spaces, the designers<br />
created multiple uses and multiple definitions for the "skin" beyond the<br />
traditional role as merely the enclosure system.<br />
This skin is a complex layering of form and systems, yet its construction is<br />
made of typical materials, and is conventionally detailed resulting in a much<br />
lower cost than would be assumed. The interior tensile layer forms easily to<br />
the steel frame, while the acrylic panels are attached with a conventional pin<br />
system.<br />
The skin does have an added media function. 930 circular fluorescent bulbs<br />
are placed behind the acrylic panels, forming what could be described a very<br />
large very low resolution grayscale bitmap matrix. Each bulb can be controlled<br />
independently, for intensity and duration. The skin can then be programmed<br />
for signage, or for a programmed media exhibit.<br />
H Y B R I D I Z A T I O N<br />
KUNSTHAUS GRAZ GRAZ, AUSTRIA, 2003<br />
PETER COOK<br />
COLIN FOURNIER
U R B A N C O N N E C T I O N<br />
The models to the<br />
left illustrate the<br />
connectivity the<br />
structure would<br />
have with the<br />
surrounding<br />
buildings, as<br />
these structures<br />
are incorporated<br />
into the program.<br />
The measured<br />
facades of the<br />
traditional Austrian<br />
buildings act as<br />
music bars upon<br />
which the new<br />
form is composed.<br />
The city of <strong>Graz</strong><br />
celebrates a rich<br />
history of the Avant<br />
Gard, and<br />
welcomed the new<br />
form as a<br />
compliment to their<br />
Tyrolean<br />
conservatism.<br />
The form seems<br />
strangly like an<br />
artificial heart<br />
being inserted into<br />
the city, to give it a<br />
re-birth, and new<br />
life. The City has<br />
taken charge of<br />
this project in<br />
coordination with a<br />
large scale<br />
revitalization effort.<br />
It could then be<br />
said that the<br />
connection to an<br />
artificial heart is<br />
accurate indeed.<br />
The KUNSTHAUS is part of a greater community effort to revitalize the city<br />
center, by promotion of arts and cultural events. The complex is well<br />
coordinated to act as the bridge into the district. The public spaces create<br />
a flow into the surrounding spaces, drawing in berger and visitor alike.<br />
<strong>Graz</strong> City revitalization corridor<br />
H Y B R I D I Z A T I O N<br />
KUNSTHAUS GRAZ GRAZ, AUSTRIA, 2003<br />
PETER COOK<br />
COLIN FOURNIER
P R O J E C T I N F O R M A T I O N<br />
photo: M Nicol<br />
photo: Paul Raftney<br />
photo: Paul Ott<br />
Bibliography:<br />
Formal name of Project:<br />
<strong>Kunsthaus</strong> <strong>Graz</strong><br />
Location:<br />
<strong>Graz</strong>, Austria<br />
Gross square footage:<br />
141,007 sq. ft.<br />
Total construction cost:<br />
$50 Million<br />
Owner:<br />
City of <strong>Graz</strong><br />
Architect:<br />
ARGE <strong>Kunsthaus</strong><br />
Mariahilferstrasse 1<br />
8010 <strong>Graz</strong>, Austria<br />
ARGE <strong>Kunsthaus</strong> is the<br />
joint veture between:<br />
– spacelab cook-fournier GmbH<br />
–Architektur Consult<br />
–Bollinger+Grohmann<br />
Architectural Record Jan 2004: KUNSTHAUS GRAZ. p 146<br />
article by Liane LeFaivre<br />
ARCspace Foundation website: www.arcspace.com<br />
article: Spacelab Cook-Fourier, <strong>Kunsthaus</strong> <strong>Graz</strong><br />
<strong>Graz</strong>, Austria City website: www.graz03.at<br />
article by Peter Pakesch, Artistic Director of the Regional<br />
Museum, Joanneum: <strong>Kunsthaus</strong> <strong>Graz</strong>, A Friendly Alien.<br />
H Y B R I D I Z A T I O N<br />
KUNSTHAUS GRAZ GRAZ, AUSTRIA, 2003<br />
PETER COOK<br />
COLIN FOURNIER
D<br />
A<br />
B<br />
C<br />
PUBLIC READING AREA<br />
GROUND FLOOR<br />
CITY OBSERVATION "NEEDLE"<br />
FOURTH LEVEL<br />
S P A T I A L O R G A N I Z A T I O N<br />
A B C<br />
LOWER EXHIBITION SPACE<br />
THIRD LEVEL<br />
UPPER EXHIBITION SPACE<br />
FOURTH LEVEL<br />
H Y B R I D I Z A T I O N<br />
KUNSTHAUS GRAZ GRAZ, AUSTRIA, 2003<br />
D<br />
PETER COOK<br />
COLIN FOURNIER
P R O G R A M A G G R E G A T I O N<br />
3THIRD LEVEL 4FOURTH LEVEL<br />
EXHIBITION<br />
C A I ADMINISTRATION<br />
C A I -<br />
CIRCU-<br />
LATION<br />
CIRCULATION TO EXHIBITS<br />
SPACE SERVICE<br />
CORE<br />
EXHIBITION<br />
SPACE<br />
FROM BELOW<br />
"NEEDLE" OBSERVATION DECK<br />
CIRCU-<br />
LATION<br />
SERVICE<br />
CORE<br />
H Y B R I D I Z A T I O N<br />
KUNSTHAUS GRAZ<br />
FROM BELOW<br />
GRAZ, AUSTRIA, 2003<br />
PETER COOK<br />
COLIN FOURNIER
P R O G R A M A G G R E G A T I O N<br />
1ENTRY LEVEL 2SECOND LEVEL<br />
ENTRY<br />
SHOP<br />
READING<br />
CAFE<br />
ENTRY<br />
PUBLIC<br />
C A I -<br />
CIRCU-<br />
LATION<br />
CIRCULATION TO EXHIBITS<br />
GALLERY<br />
C A I- MEDIA<br />
EXHIBITS<br />
SUPPORT /<br />
SERVICE CORE<br />
H Y B R I D I Z A T I O N<br />
KUNSTHAUS GRAZ<br />
ADMINISTRATION<br />
C A I -<br />
CIRCU-<br />
LATION<br />
CHILDREN'S<br />
EXHIBITS<br />
TRAVELING EXHIBITS<br />
C A I- MEDIA<br />
EXHIBITS<br />
TO THIRD LEVEL<br />
GRAZ, AUSTRIA, 2003<br />
SUPPORT /<br />
SERVICE CORE<br />
PETER COOK<br />
COLIN FOURNIER


