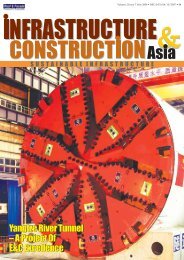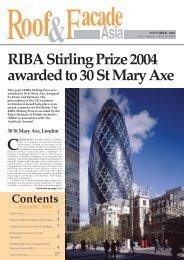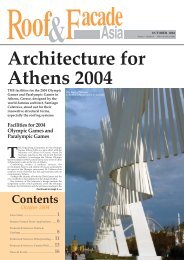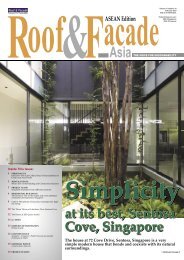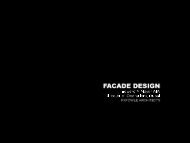p/Cover Story/Sep - Roof & Facade
p/Cover Story/Sep - Roof & Facade
p/Cover Story/Sep - Roof & Facade
You also want an ePaper? Increase the reach of your titles
YUMPU automatically turns print PDFs into web optimized ePapers that Google loves.
<strong>Roof</strong>&<strong>Facade</strong> Asia<br />
10 <strong>Roof</strong> & <strong>Facade</strong> Asia • <strong>Sep</strong>tember 2004<br />
Translucent & Transparent Materials • Solar Control<br />
Glass application at Hangar 7<br />
of Salzburg Airport<br />
THE new Hangar 7 at Salzburg Airport in Austria, is<br />
located on the east side. Architect Volkmar Burgstaller<br />
has designed the highly regarded steel and glass structure.<br />
From floor to ceiling, uninterrupted spans of fireresistant<br />
glass, made by SCHOTT JENAer GLAS of Germany,<br />
for the first time in these dimensions, bring the<br />
desired transparency and lightness via the glazed facades,<br />
right into the interior of the building.<br />
In geometrical terms, the futuristic steel structure<br />
alongside the taxiway is an ellipsoid, turned slightly on<br />
its longer axis and sunk into the ground, resulting in the<br />
largest possible cross-sectional area. The impressive dome<br />
rises up in an unsupported 66 m x 95 m span, to an overall<br />
height of more than 14 m. On the northern side, the<br />
ellipsoid is cut away on the diagonal, to open up a 350 sq<br />
m gate, on to the taxiway and runway, providing a view<br />
of the airport terminal building.<br />
Two 5-storey cylindrical glass towers are built into the<br />
hangar on its southeast side. Bridges and galleries link<br />
them together and ensure that the main structure is solid.<br />
The main entrance is located between them, giving access<br />
to both the exhibition and the catering facilities. The<br />
Skywalk leads, via the terrace, in front of the first-floor<br />
restaurant, to the Skybar suspended below the dome,<br />
which has glass floors and walls, to provide a view from<br />
the highest point of the structure.<br />
‘The maximum expanse of glass supported by the<br />
smallest possible steel profiles’ was the specification presented<br />
to Waagner Biro Stahl-Glas-Technik AG for the<br />
design of the glazed roof. The diameter of the steel tubing,<br />
which had to be bent to achieve the varying radius,<br />
had to be kept to less than 406 mm. After numerous calculations,<br />
the design, especially the way the ellipsoid and<br />
glass towers combined, was optimised to meet the required<br />
specification. The fact that there is an overhang<br />
on one side of the hangar shell, resulting from the slight<br />
turn on the ellipsoid, was an extra challenge in all of this,<br />
as was the uppermost area of the shell, which presented<br />
a leakage problem resulting from its low curvature. The<br />
solution was a suspension in the dome area, in a geometrically<br />
adapted form which now supports the Skybar.<br />
In other areas, horizontal rings and infills were added to<br />
the radial support structure, to stiffen it.<br />
The secondary structure required to support the<br />
glass, consists of flat steel members welded to a support<br />
frame. The whole shell of the hangar is enclosed<br />
in laminated safety glass. This is point-bolted and bent<br />
in some parts. It is silk-screened on the outer surface<br />
to provide solar protection. The largest panes, at<br />
around 5 m x 2 m in size, are at the limit of what is<br />
technically feasible.<br />
The facades of the two cylindrical glass towers are in<br />
the form of a double skin. The inner skin is insulating<br />
glass with a solar control and heat protection function.<br />
The individual panes go from floor to ceiling without any<br />
other support on each floor. The gap between the inner<br />
and outer skins is ventilated and incorporates concealed<br />
solar protection in the form of external blinds. The external<br />
shell itself also consists of floor-to-ceiling, point-supported<br />
laminated glass panes which are supported without<br />
frames via glass blades and which can be opened for<br />
cleaning purposes.<br />
The building control authority required fire protection<br />
compartmentalisation at the structural interface between<br />
the glass towers and the hangar. To comply with<br />
the wishes of the architect and the building owners, this<br />
also had to be in glass. A special difficulty in this connection<br />
was the fact that the slight turn on the ellipsoid, resulted<br />
in the facade overhanging in places in this area.<br />
From an extreme inclination of 12°, it progresses continu-<br />
PYRAN S borosilicate fire-resistant glass at Hangar 7 has opened up a new dimension of transparent architecture in a format previously unattained in frameless glazing.<br />
ously to the perpendicular at the point where the glazed<br />
double doors are fitted, providing access from the foyer<br />
to the exhibition hall. Fitting a succession of diamondshaped<br />
panes, over the 4 m length of the side edge, would<br />
have created the risk of a 4 cm bow, with the consequent<br />
danger of structural damage at a later date. In order to<br />
butt the glass together without bow, in other words, to<br />
deal with both the inclination and the horizontal succession<br />
of polygons, the panes of glass were based on a<br />
frustum and produced as distorted diamond shapes, the<br />
actual glass being flat. As a consequence the joints are<br />
not parallel, and the panes of glass appear to be tilted<br />
outwards. The greater the inclination, the more obvious<br />
this becomes.<br />
The contract for this specially produced fireresistant<br />
glass went to the Special Float Glass Division of<br />
SCHOTT JENAer Glas GmbH. The company says that<br />
PYRAN S borosilicate fire-resistant glass at Hangar 7<br />
has opened up a new dimension of transparent<br />
architecture in a format previously unattained in<br />
frameless glazing. The fire-resistant glass separates the<br />
two fire-protection compartments over a floor height of<br />
up to 3.40 m. It is supported without the use of vertical<br />
profiles from floor to ceiling, with the supports required<br />
‘concealed’ in the floor covering and ceiling cladding. The<br />
company supplied, among other things, 20 t of double<br />
pane PYRAN S 10 mm thick laminate, 65 of which alone<br />
measured 1200 mm x 3400 mm. Other pieces were made<br />
to templates and had edge cutouts of up to 65% of the<br />
glass area, or were made as stepped insulating glass.<br />
Some adaptation of the production had to be carried out<br />
both for the manufacture of the basic glass and also for<br />
the toughening and laminating. RnF<br />
Enquiry No: 09/110




