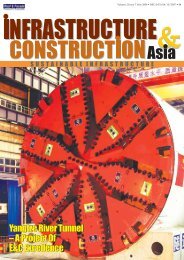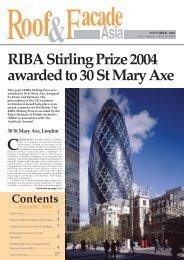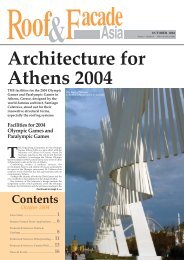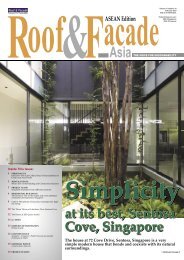p/Cover Story/Sep - Roof & Facade
p/Cover Story/Sep - Roof & Facade
p/Cover Story/Sep - Roof & Facade
You also want an ePaper? Increase the reach of your titles
YUMPU automatically turns print PDFs into web optimized ePapers that Google loves.
<strong>Roof</strong>&<strong>Facade</strong> Asia <strong>Cover</strong> <strong>Story</strong>: Glass & Metal Design for New Air Transport Hub<br />
>>> Continued from page 1<br />
Airport will compete with five regional and international airports, including Hong Kong and Macao.<br />
It will undoubtedly continue to play an important role in regional economic development and in the<br />
future of the People’s Republic of China.<br />
The Civil Aviation Administration of China and the China State Development and Planning<br />
Commission approved the project in the 1990s.<br />
Designed by Parsons Corp, together with subcontractor URS Greiner Corp, both of the US, and<br />
Chinese design institutes such as Guangdong Provincial Architectural Design Institute, the New Baiyun<br />
International Airport will be able to accommodate the world’s largest planes.<br />
The Parsons team began designing the New Baiyun International Airport in 1999, and completed<br />
the design phase in three years, working predominantly in the US, while coordinating construction<br />
documents with local Chinese architectural firms such as the Guangdong Provincial Architectural<br />
Design Institute. Phase I construction involved more than 10,000 workers at the height of the<br />
endeavour.<br />
Phase I design included the main terminal, the east-west connection building, four concourses,<br />
landscaped surface parking, structured parking, an airport hotel, and an air traffic control tower - the<br />
tallest in the country. Phase I also included two runways, aircraft maintenance and air cargo facilities,<br />
nearly 65 aircraft hardstands (192 aircraft stands will be completed by 2010), vehicle parking, and a<br />
new highway and rail system serving the airport. Two terminal area loop roadway systems will facilitate<br />
landside vehicle traffic flow and reduce congestion. Located under the terminal will be a metro rail<br />
station for travel to downtown Guangzhou.<br />
When fully operational, the airport will house an international-standard convention centre where<br />
a visitor can get off a plane, check into a quality hotel, experience fine dining and shopping, and<br />
attend a conference, all without leaving the airport. With 200,000 sq m of commercial area set aside for<br />
shopping, a hotel with up to 800 rooms, the convention centre, and exhibition halls, the airport can<br />
generate substantial additional revenue and provide more than 10,000 local jobs.<br />
Work is now progressing on Phase II, which involves middle- and long- term planning and design<br />
of the terminal. Phase II will include an additional runway and expansion of the terminal, increasing<br />
the annual passenger capacity from 25 million to 80 million, with 360,000 aircraft operations. Phase III<br />
will involve another central ticketing terminal and 50 additional gates.<br />
Architectural Award<br />
The structural design and architectural innovation brought attention and acclaim to Guangzhou well<br />
before the New Baiyun Airport’s official opening. The airport’s airy glass and metal architectural<br />
design has attracted much attention. The project gained recognition with the American Architecture<br />
Honor Award in Year 2000. RnF<br />
PROJECT DATA<br />
Client<br />
Guangzhou Baiyun International Airport Company Ltd<br />
Project Approver<br />
Civil Aviation Administration of China (CAAC)<br />
Architect<br />
Parsons Corporation and URS Greiner Corp<br />
Guangdong Provincial Architectural Design Institute<br />
Project Duration<br />
Phase I – 1999 to 2004<br />
Project Cost<br />
US$ 520 million<br />
(Source of information for the text: Parsons Project of The Month – July 2004)<br />
2 <strong>Roof</strong> & <strong>Facade</strong> Asia • <strong>Sep</strong>tember 2004<br />
A new highway system serves the airport.<br />
KALZIP system used for the airport roof<br />
More than 150,000 sq m of KALZIP from Corus have been used for the roof of the New Baiyun International Airport. KALZIP has been favoured for<br />
application in airport projects worldwide where the microclimate is very aggressive. This is because the protective aluminium roofing system is durable,<br />
Xfdlffjdlfjdlfjsdlfjsdlfjsdfjdsfjksd<br />
corrosion-resistant, maintenance-free, capable of withstanding high wind loads, and configurable so as to provide good acoustic insulation.<br />
The airport will be capable of handling 25 million passengers annually.<br />
Enquiry No: 09/101

















