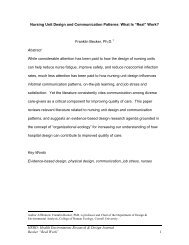The Patient Room: what is the ideal solution? - Cornell University
The Patient Room: what is the ideal solution? - Cornell University
The Patient Room: what is the ideal solution? - Cornell University
You also want an ePaper? Increase the reach of your titles
YUMPU automatically turns print PDFs into web optimized ePapers that Google loves.
(Healthcare Design, 2006)<br />
Evidence-Based Design: <strong>Patient</strong> <strong>Room</strong> Layout<br />
<strong>The</strong> strategic layout of a patient room has become a hot topic in evidence-based design because researchers have<br />
proposed that same-handed patient rooms could increase patient safety and reduce staff workload<br />
and error. According to an article in Healthcare Design magazine, same-handed rooms are described as patient<br />
rooms that have identical configurations, so that navigation of every room <strong>is</strong> instinctive for staff. Same-handed<br />
rooms allow staff members to think significantly less about <strong>the</strong> placement of supplies and technology because <strong>the</strong> layout<br />
<strong>is</strong> cons<strong>is</strong>tent from room to room (Vickery, 2009). Ano<strong>the</strong>r component of <strong>the</strong> same-handed room, <strong>is</strong> a layout that allows<br />
for close proximity between <strong>the</strong> patient bed and <strong>the</strong> bathroom. In <strong>the</strong> majority of same-handed rooms <strong>the</strong> bathroom<br />
<strong>is</strong> located adjacent to <strong>the</strong> bed with a handrail to reduce walking d<strong>is</strong>tances and r<strong>is</strong>k of falling for patients. Same-handed,<br />
standardized, layouts also try to optimize nurse views of <strong>the</strong> room while maintaining a view of <strong>the</strong> outdoors for <strong>the</strong><br />
patient.<br />
<strong>The</strong> patient room headwall at St. Joseph's Hospital, St.<br />
Paul, Minnesota, <strong>is</strong> canted toward <strong>the</strong> corridor for<br />
better v<strong>is</strong>ibility of patients<br />
Same-handed room and patient falls:<br />
According to 2010 data, “One third of patients who fall suffer<br />
moderate-to-severe injuries that reduce mobility and<br />
independence, increase length of hospital<br />
stay and, subsequently, increase <strong>the</strong> r<strong>is</strong>k of premature death”<br />
(Bunker-Hellmich, 2010). In 1997, when majority of patients were<br />
in multi-bed rooms, <strong>the</strong>re were 6 patient falls per 100 patients,<br />
and only 2 per 100 patients in 2002 in single rooms (Hendrich,<br />
2004). One suggested way to decrease <strong>the</strong> frequency of patient<br />
falls in <strong>the</strong> hospital <strong>is</strong> to optimize <strong>the</strong> layout so that <strong>the</strong> d<strong>is</strong>tance<br />
between <strong>the</strong> toilet and <strong>the</strong> bed are reduced, and to allow staff a<br />
sufficient monitoring view of patients at all times. <strong>The</strong> image to <strong>the</strong><br />
left <strong>is</strong> a mockup of same-handed layout at St. Joseph’s Hospital,<br />
which optimizes both of <strong>the</strong>se components.<br />
“Repetitive actions performed in standardized patient rooms are<br />
thought to reduce cognitive burden on staff and, consequently,<br />
reduce errors (from both latent conditions and active failures)<br />
especially in life threatening or emergency situations” 48<br />
(Bunker-Hellmich, 2010).







