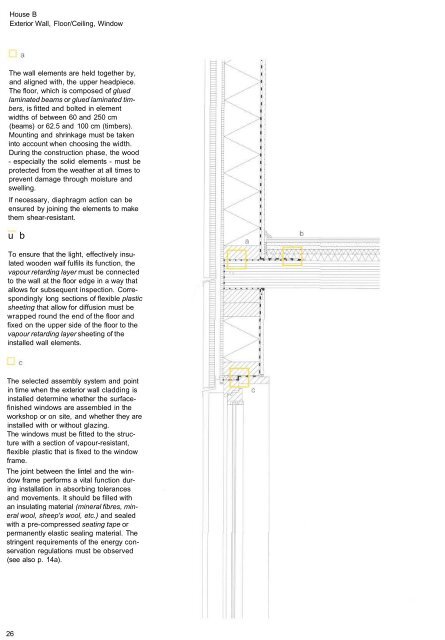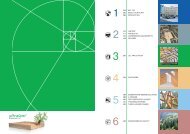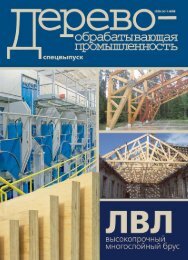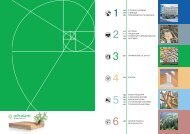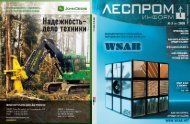Timber Construction
Timber Construction
Timber Construction
You also want an ePaper? Increase the reach of your titles
YUMPU automatically turns print PDFs into web optimized ePapers that Google loves.
House B<br />
Exterior Wall, Floor/Ceiling, Window<br />
The wall elements are held together by,<br />
and aligned with, the upper headpiece.<br />
The floor, which is composed of glued<br />
laminated beams or glued laminated timbers,<br />
is fitted and bolted in element<br />
widths of between 60 and 250 cm<br />
(beams) or 62.5 and 100 cm (timbers).<br />
Mounting and shrinkage must be taken<br />
into account when choosing the width.<br />
During the construction phase, the wood<br />
- especially the solid elements - must be<br />
protected from the weather at all times to<br />
prevent damage through moisture and<br />
swelling.<br />
If necessary, diaphragm action can be<br />
ensured by joining the elements to make<br />
them shear-resistant.<br />
u b<br />
To ensure that the light, effectively insulated<br />
wooden waif fulfils its function, the<br />
vapour retarding layer must be connected<br />
to the wall at the floor edge in a way that<br />
allows for subsequent inspection. Correspondingly<br />
long sections of flexible plastic<br />
sheeting that allow for diffusion must be<br />
wrapped round the end of the floor and<br />
fixed on the upper side of the floor to the<br />
vapour retarding layer sheeting of the<br />
installed wall elements.<br />
The selected assembly system and point<br />
in time when the exterior wall cladding is<br />
installed determine whether the surfacefinished<br />
windows are assembled in the<br />
workshop or on site, and whether they are<br />
installed with or without glazing.<br />
The windows must be fitted to the structure<br />
with a section of vapour-resistant,<br />
flexible plastic that is fixed to the window<br />
frame.<br />
The joint between the lintel and the window<br />
frame performs a vital function during<br />
installation in absorbing tolerances<br />
and movements. It should be filled with<br />
an insulating material (mineral fibres, mineral<br />
wool, sheep's wool, etc.) and sealed<br />
with a pre-compressed seating tape or<br />
permanently elastic sealing material. The<br />
stringent requirements of the energy conservation<br />
regulations must be observed<br />
(see also p. 14a).<br />
26<br />
d<br />
House B<br />
Interior Wall, Floor/Ceiling, Door<br />
The ceiling's structural connection to the<br />
interior walls corresponds to that of the<br />
exterior walls. The problems related to<br />
fitting the vapour retarding layer and<br />
draughtproofing do not apply here.<br />
The joint between the lintel and the doorframe<br />
is constructed in the same way as<br />
that of the window (see item c). The<br />
requirements of building physics concerning<br />
heat, vapour and draughts, which<br />
present considerable practical problems,<br />
do not apply here.<br />
f<br />
The floor structure, which is composed of<br />
parquet, dry screed and impact insulation,<br />
has been made 3 cm thicker than usual to<br />
include a services shaft which, in turn,<br />
accommodates the larger number ot lines<br />
laid along the floor/ceiling. The problem<br />
of power-supply lines crossing one<br />
another can only be surmounted by careful<br />
planning.<br />
Even with such a relatively "complex"<br />
ceiling structure, additional measures can<br />
be taken to improve airborne-sound insulation<br />
by, for example, using "sand honeycombs".<br />
27


