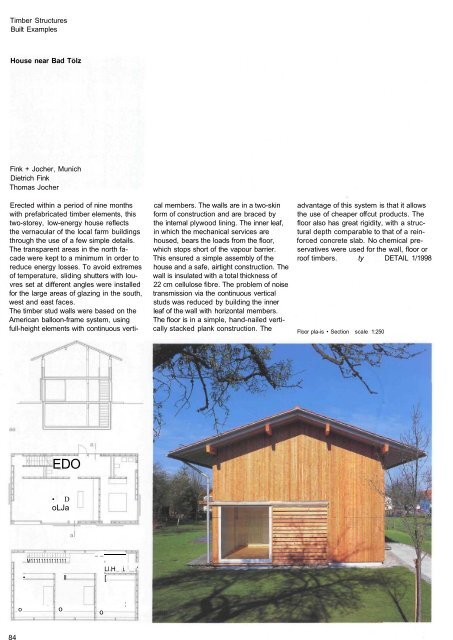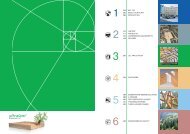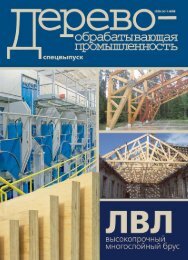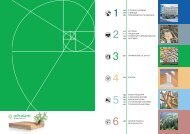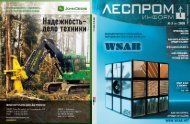Timber Construction
Timber Construction
Timber Construction
You also want an ePaper? Increase the reach of your titles
YUMPU automatically turns print PDFs into web optimized ePapers that Google loves.
<strong>Timber</strong> Structures<br />
Built Examples<br />
House near Bad Tolz<br />
Fink + Jocher, Munich<br />
Dietrich Fink<br />
Thomas Jocher<br />
Erected within a period of nine months<br />
with prefabricated timber elements, this<br />
two-storey, low-energy house reflects<br />
the vernacular of the local farm buildings<br />
through the use of a few simple details.<br />
The transparent areas in the north facade<br />
were kept to a minimum in order to<br />
reduce energy losses. To avoid extremes<br />
of temperature, sliding shutters with louvres<br />
set at different angles were installed<br />
for the large areas of glazing in the south,<br />
west and east faces.<br />
The timber stud walls were based on the<br />
American balloon-frame system, using<br />
full-height elements with continuous verti-<br />
84<br />
o<br />
•<br />
EDO<br />
• D<br />
oLJa<br />
M11111111111111<br />
• —<br />
o<br />
II<br />
__<br />
o<br />
Ll.H<br />
[<br />
i. ,'<br />
:<br />
cal members. The walls are in a two-skin<br />
form of construction and are braced by<br />
the internal plywood lining. The inner leaf,<br />
in which the mechanical services are<br />
housed, bears the loads from the floor,<br />
which stops short of the vapour barrier.<br />
This ensured a simple assembly of the<br />
house and a safe, airtight construction. The<br />
wall is insulated with a total thickness of<br />
22 cm cellulose fibre. The problem of noise<br />
transmission via the continuous vertical<br />
studs was reduced by building the inner<br />
leaf of the wall with horizontal members.<br />
The floor is in a simple, hand-nailed vertically<br />
stacked plank construction. The<br />
advantage of this system is that it allows<br />
the use of cheaper off cut products. The<br />
floor also has great rigidity, with a structural<br />
depth comparable to that of a reinforced<br />
concrete slab. No chemical preservatives<br />
were used for the wall, floor or<br />
roof timbers. ty DETAIL 1/1998<br />
Floor pla-is • Section scale 1:250<br />
<strong>Timber</strong> Structures<br />
Built Examples<br />
Horizontal section First floor • vertical section<br />
scale 1:20<br />
1 roof construction: concrete roof tiles<br />
30/50 mm battens, 24/46 mm counter-battens<br />
moisture-diffusing roof sheeting<br />
24 mm sawn tongued-and-grooved boarding<br />
160 mm cellulose-fibre thermal insulation<br />
between 60/160 mm ratters<br />
aluminium foil vapour barrier<br />
40 mm thermal insulation<br />
between 40/60 mm battens<br />
12.5 mm plasterboard<br />
2 wall construction:<br />
30/50 mm untreated larch strips<br />
insect screen, 30/50 mm battens<br />
moisture-diffusing wind proof building paper<br />
24 mm softwood tongued-and-grooved boarding<br />
160 mm cellulose-fibre thermal insulation<br />
between 60/160 mm timber studs<br />
12 mm plywood construction board<br />
polythene sheet vapour barrier<br />
60 mm thermal insulation between 60/60 mm<br />
timber battens, 12.5 mm plasterboard<br />
3 larch strips splay cut on both edges;<br />
white glazed on edges and rear lace<br />
85


