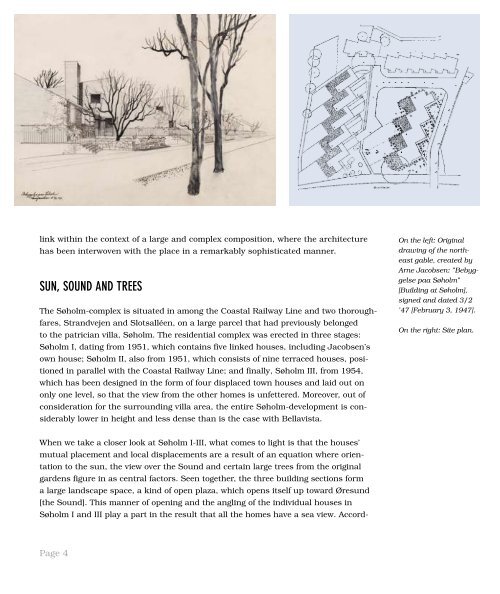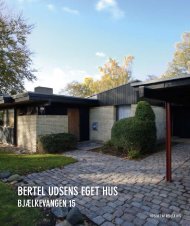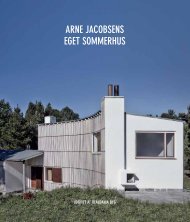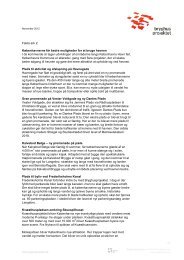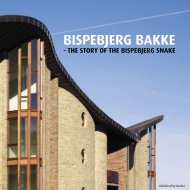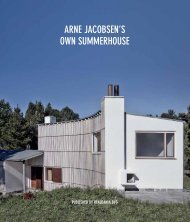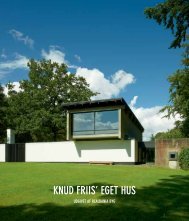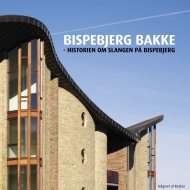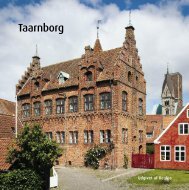ARNE JACOBSEN'S OWN HOUSE - Realdania Byg
ARNE JACOBSEN'S OWN HOUSE - Realdania Byg
ARNE JACOBSEN'S OWN HOUSE - Realdania Byg
Create successful ePaper yourself
Turn your PDF publications into a flip-book with our unique Google optimized e-Paper software.
link within the context of a large and complex composition, where the architecture<br />
has been interwoven with the place in a remarkably sophisticated manner.<br />
SUN, SOUND AND TREES<br />
The Søholm-complex is situated in among the Coastal Railway Line and two thoroughfares,<br />
Strandvejen and Slotsalléen, on a large parcel that had previously belonged<br />
to the patrician villa, Søholm. The residential complex was erected in three stages:<br />
Søholm I, dating from 1951, which contains five linked houses, including Jacobsen’s<br />
own house; Søholm II, also from 1951, which consists of nine terraced houses, positioned<br />
in parallel with the Coastal Railway Line; and finally, Søholm III, from 1954,<br />
which has been designed in the form of four displaced town houses and laid out on<br />
only one level, so that the view from the other homes is unfettered. Moreover, out of<br />
consideration for the surrounding villa area, the entire Søholm-development is considerably<br />
lower in height and less dense than is the case with Bellavista.<br />
When we take a closer look at Søholm I-III, what comes to light is that the houses’<br />
mutual placement and local displacements are a result of an equation where orientation<br />
to the sun, the view over the Sound and certain large trees from the original<br />
gardens figure in as central factors. Seen together, the three building sections form<br />
a large landscape space, a kind of open plaza, which opens itself up toward Øresund<br />
[the Sound]. This manner of opening and the angling of the individual houses in<br />
Søholm I and III play a part in the result that all the homes have a sea view. Accord-<br />
Page 4<br />
On the left: Original<br />
drawing of the northeast<br />
gable, created by<br />
Arne Jacobsen: ”Bebyggelse<br />
paa Søholm”<br />
[Building at Søholm],<br />
signed and dated 3/2<br />
’47 [February 3, 1947].<br />
On the right: Site plan.


