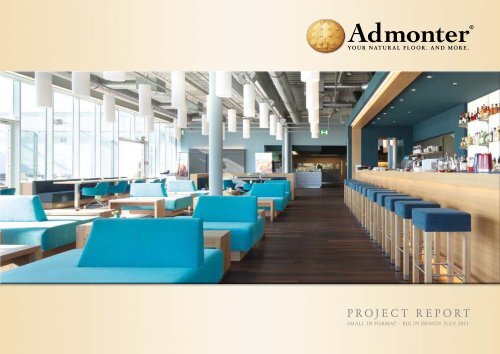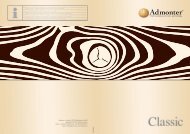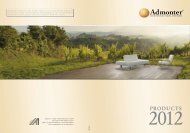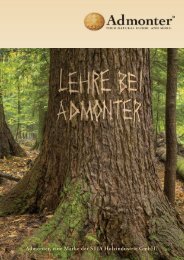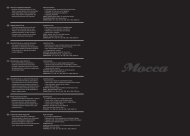Project report small in format - Admonter
Project report small in format - Admonter
Project report small in format - Admonter
You also want an ePaper? Increase the reach of your titles
YUMPU automatically turns print PDFs into web optimized ePapers that Google loves.
P r o j e c t r e P o r t<br />
SMALL IN ForMAt – BIG IN DeSIGN. juLy 2011
t H e t ru e e S S e N c e oF e V e ry P L A N K I S I tS I M PAc t.<br />
02
An <strong>in</strong>terview with Johannes and Gudrun Berschneider (Architecture Offices and Berschneider Architects<br />
BDA and Interior Designers BDIA, Pilsach near Neumarkt, Upper Palat<strong>in</strong>ate, Bavaria, Germany)regard<strong>in</strong>g<br />
the design of the Nürnberg Airport Restaurant:<br />
How exactly do you def<strong>in</strong>e your job as an architect and <strong>in</strong>terior designer? Due to that fact that both my<br />
wife and I are architects as well as <strong>in</strong>terior designers, we tend to merge both discipl<strong>in</strong>es <strong>in</strong> our work. When<br />
architectural structures are already <strong>in</strong> place, we can use our skills as <strong>in</strong>terior designers. this was the case with<br />
the Nuremburg Airport project, where we looked to create an expansive and spatial environment of the highest<br />
quality, consider<strong>in</strong>g every detail from layout and functionality, to furniture, materials and colour schemes.<br />
With Interior design, as well as architectural design, one must consider not only the basic aesthetics, but also<br />
energy efficiency, economical susta<strong>in</strong>ability and optimal light<strong>in</strong>g. It is our view that architectural and <strong>in</strong>terior<br />
plann<strong>in</strong>g are totally <strong>in</strong>tegrated.<br />
With this philosophy <strong>in</strong> m<strong>in</strong>d, who do you look to attract as clients? the correct pr<strong>in</strong>ciples of architecture<br />
and <strong>in</strong>terior design apply to any k<strong>in</strong>d of job, whether the project is for a home, an office or a museum.<br />
regardless of who the client is, what their budget is and what their vision is, each is entitled to a high quality<br />
of architectural plann<strong>in</strong>g and <strong>in</strong>terior design, customised for their <strong>in</strong>dividual requirements.<br />
With regard to your choice of materials, how important is it for you to consider the charm of natural<br />
materials, their source and their environmental susta<strong>in</strong>ability? We certa<strong>in</strong>ly don‘t just use local materials<br />
because it fits the current ecology trend. We always believed <strong>in</strong> us<strong>in</strong>g local build<strong>in</strong>g materials <strong>in</strong> our architectural<br />
and <strong>in</strong>terior plans and designs. For us, express<strong>in</strong>g the beauty of natural materials means allow<strong>in</strong>g them<br />
to show their natural shades, surfaces, and tactile properties – and sometimes we deliberately let the materials<br />
express their raw nature. Increas<strong>in</strong>gly, and for a long time now, our clients have expressed an awareness of the<br />
type and source of our build<strong>in</strong>g materials. they have consistently shown <strong>in</strong>terest <strong>in</strong> re-us<strong>in</strong>g materials and like<br />
us to recycle, update and modify materials such as used wooden floors.<br />
As an aspect of <strong>in</strong>terior design, how important is floor<strong>in</strong>g for you? the floor‘s material, surface, colour and<br />
<strong>in</strong>teraction with light produce the crucial first impression of a room. the floor supports everyth<strong>in</strong>g <strong>in</strong> the room;<br />
it is canvas and optical foundation for all furniture. People move around on the floor. In excellent <strong>in</strong>terior<br />
designs, the floor contributes a great deal to the ambience of a room, which makes or breaks the effect <strong>in</strong>terior<br />
space has on people.<br />
What did your client commission you to accomplish <strong>in</strong> the Nürnberg Restaurant<br />
project? What is the basic idea beh<strong>in</strong>d the design plans and why did your decide<br />
specifically on us<strong>in</strong>g <strong>Admonter</strong> floor<strong>in</strong>g <strong>in</strong> this project? Airport restaurants are a particular<br />
challenge. A diverse range of peoplefrom all corners of this globe eats and l<strong>in</strong>gers<br />
<strong>in</strong> the restaurant dur<strong>in</strong>g all hours of the day and night. the client therefore needed the<br />
restaurant to be just as <strong>in</strong>vit<strong>in</strong>g <strong>in</strong> natural daylight, as under the effectively arranged<br />
light<strong>in</strong>g at night. the restaurant needed to offer clients a harmonious ambience and<br />
temporary relief from the hectic nature of the airport environment. At the same time, the design had to be<br />
unique, functional and timeless while support<strong>in</strong>g brand recognition. We selected wood floor<strong>in</strong>g because wood<br />
fulfilled many of the required project features. Wood floor<strong>in</strong>g creates a warm atmosphere even <strong>in</strong> large, high<br />
rooms like the airport restaurant. People tend to associate wood with comfort. Airport restaurants are high<br />
traffic areas and yet there was no reason to worry about the susta<strong>in</strong>ability of the robust <strong>Admonter</strong> floor<strong>in</strong>g<br />
that was <strong>in</strong>stalled. even after many years of use, the floor<strong>in</strong>g will never appear dilapidated. In contrast, with<br />
the passage of time, the wood surface will develop a more vibrant character.<br />
Why exactly did you decide to use the 2bond<strong>Admonter</strong> (2-layer) floor<strong>in</strong>g? We selected <strong>Admonter</strong> 2bond rob<strong>in</strong>ia<br />
dark because of its strik<strong>in</strong>gly deep vibrant colour. this wood character is enhanced still by the <strong>in</strong>tricate floor<br />
board pattern. the 2bond <strong>Admonter</strong> floor<strong>in</strong>g also met our requirements <strong>in</strong> terms of handl<strong>in</strong>g and functionality.<br />
Thank you for the <strong>in</strong>terview!<br />
Some features of <strong>Admonter</strong> <strong>small</strong> <strong>format</strong>ed planks at a glance:<br />
City Floor: the dimensions are 118/120 x 1,200 mm. this <strong>small</strong> <strong>format</strong> allows it to lay city Floor either <strong>in</strong> a<br />
harmonious and homogenous style or also <strong>in</strong> a vivid urban style. the materials can be easily transported and<br />
<strong>in</strong>stalled, mak<strong>in</strong>g it the most practical of all <strong>Admonter</strong> floor<strong>in</strong>gs. the convenient smart-lock floor<strong>in</strong>g may be<br />
<strong>in</strong>stalled either as float<strong>in</strong>g or fully bonded floor.<br />
2bond: the two-layer <strong>Admonter</strong> floor planks for <strong>in</strong>stallation as fully bonded floor appeal because of the huge<br />
variety of colours and surfaces, the practical <strong>format</strong>, the low construction height and the choices of extra<br />
strong surface coat<strong>in</strong>gs. these attributes make <strong>Admonter</strong> 2bond attractive for <strong>in</strong>stallation <strong>in</strong> private as well<br />
as <strong>in</strong> commercial sett<strong>in</strong>gs.<br />
03
G u e S tS c oM e A N D G o. t H e F L o or I N G r e M A I NS S oL I D u N De r t H e I r F o o tS t e P S .<br />
04
<strong>Project</strong>: Airport restaurant Nürnberg<br />
Floor: 2bond rob<strong>in</strong>ia dark brushed natural-oiled, 415 m2 Architects: Berschneider Architekten, www.berschneider.com<br />
Special features:<br />
• 2-layer construction, bevelled edges on all 4 sides, top-layer <strong>in</strong> hardwood, bottom layer softwood<br />
• Dimension: 10 x 110 x 1000 mm<br />
• contrast<strong>in</strong>g colour variations are a valued feature<br />
• Mostly sound knots<br />
• occasional knotholes professionally filled<br />
• Profile: tongue & groove<br />
• thermo-treatment – very vivid appearance<br />
• Suitable for under-floor heat<strong>in</strong>g systems<br />
• top-layer 3,6mm<br />
05
e V e N A DMoN t e r S Hort - P L A N K S A r e F or L oNG - t e r M .<br />
06
<strong>Project</strong>: office build<strong>in</strong>g Hopferwieser<br />
Floor: 2bond oak super-rustic stone brushed natural-oil, 547 m 2<br />
Architect: MSc robert Gabriel, www.bmst-gabriel.at<br />
Special features:<br />
• 2-layer construction, bevelled edges on all 4 sides, top-layer <strong>in</strong> hardwood, bottom layer softwood<br />
• Dimension: 10 x 120 x 1200 mm<br />
• contrast<strong>in</strong>g colour variations are a valued feature<br />
• Surface full of natural character<br />
• Knotholes professionally filled with a black filler<br />
• Shakes are a valued feature and enhance the rustic look<br />
• Profile: tongue & groove<br />
• Suitable for under-floor heat<strong>in</strong>g systems<br />
• top-layer 3,6mm or 5,5 mm<br />
07
A Be Au t I F u L WAy to I N V I t e N At u r e I N to t H e HoM e !<br />
08
<strong>Project</strong>: Private apartment Premium Liv<strong>in</strong>g; builder: Lukas Prem, www.premium-liv<strong>in</strong>g.at<br />
Floor: city Floor oak medium natural-oiled, 150 m2 Architect: aci Plan, www.aci-plan.de<br />
Special features:<br />
• 3-layer construction with micro-bevelled edges, top-layer <strong>in</strong> hardwood,<br />
middle layer <strong>in</strong> softwood and bottom layer <strong>in</strong> softwood veneer<br />
• Dimension: 13 x 118 x 1200 mm<br />
• contrast<strong>in</strong>g colour variations are a valued feature<br />
• Mostly sound knots<br />
• occasional knotholes professionally filled<br />
• occasional season<strong>in</strong>g shakes are allowed<br />
• thermo-treatment<br />
• Profile: smart-lock<br />
• Suitable for under-floor heat<strong>in</strong>g systems with a glue down <strong>in</strong>stallation<br />
• top-layer: 3,6mm<br />
09
W H e t H e r I N P r I VAt e or P roF e S S IoN L I V e S , A DMoN t e r A DDS Su B S tA N c e .<br />
office Hopferwieser office Hopferwieser<br />
10
Apartment Premium Liv<strong>in</strong>g Apartment Premium Liv<strong>in</strong>g<br />
11
Airport restaurant Nürnberg office Hopferwieser Apartment Premium Liv<strong>in</strong>g<br />
<strong>Admonter</strong> – a brand of StIA Holz<strong>in</strong>dustrie GmbH<br />
Sägestraße 539, 8911 Admont, Austria<br />
phone: +43 (0) 3613-3350-0, fax: +43 (0) 3613-3350-119<br />
e-mail: <strong>in</strong>fo@admonter.at, www.admonter.at<br />
10EN072011


