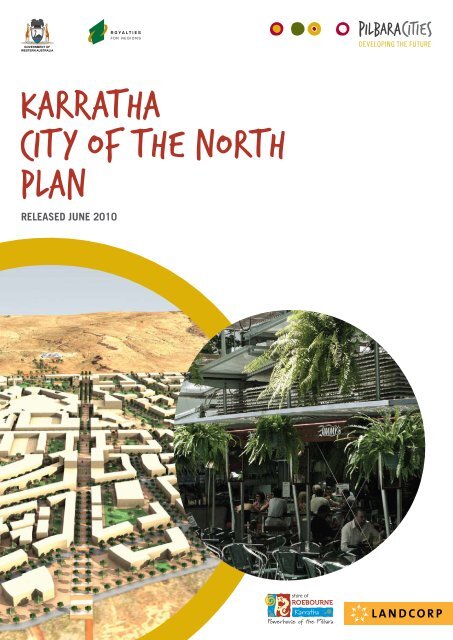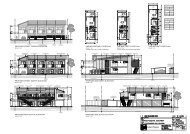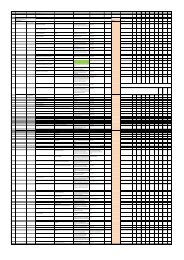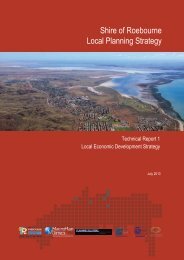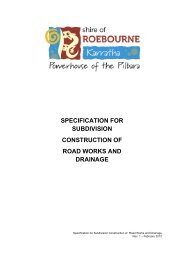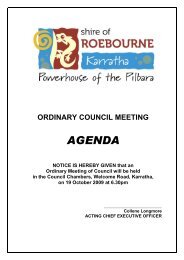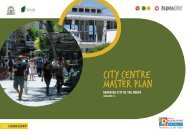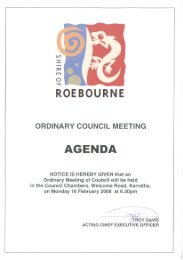Karratha city of the north Plan - Shire of Roebourne
Karratha city of the north Plan - Shire of Roebourne
Karratha city of the north Plan - Shire of Roebourne
Create successful ePaper yourself
Turn your PDF publications into a flip-book with our unique Google optimized e-Paper software.
GOVERNMENT OF<br />
WESTERN AUSTRALIA<br />
<strong>Karratha</strong><br />
<strong>city</strong> <strong>of</strong> <strong>the</strong> <strong>north</strong><br />
<strong>Plan</strong><br />
RELEASED JuNE 2010
PreMier’s foreWord<br />
The release <strong>of</strong> this much anticipated plan<br />
can undoubtedly be described as nothing<br />
short <strong>of</strong> a watershed moment in <strong>the</strong><br />
history <strong>of</strong> <strong>Karratha</strong>.<br />
As a central component <strong>of</strong> <strong>the</strong> Government’s<br />
‘Pilbara Cities’ initiative to invest in our<br />
regional towns, this plan will radically<br />
transform <strong>Karratha</strong> from a mining town with<br />
an estimated population <strong>of</strong> 18,000 into a<br />
regional <strong>city</strong> <strong>of</strong> 50,000 people.<br />
The Pilbara is pivotal to <strong>the</strong> economy <strong>of</strong> our State and <strong>the</strong> nation<br />
and we have committed $300million through Royalties for Regions<br />
to upgrade amenities and infrastructure in towns such as <strong>Karratha</strong>.<br />
Our ambitious plan to revitalise <strong>the</strong> town and establish <strong>Karratha</strong><br />
as a future dynamic and diverse <strong>city</strong> to live - a place with services<br />
and amenities which will attract and retain a broad range <strong>of</strong> people<br />
wanting to settle permanently in <strong>the</strong> region.<br />
This document is <strong>the</strong> culmination <strong>of</strong> much planning and input<br />
from <strong>the</strong> community, local businesses, industry and Government.<br />
Making this vision a reality requires continued planning, investment<br />
and co-ordination <strong>of</strong> many individuals and organisations.<br />
Toge<strong>the</strong>r we can transform <strong>Karratha</strong> into a <strong>city</strong> with a diverse and<br />
resilient population and economy, with high amenity and a unique<br />
Pilbara style.<br />
Hon, Colin Barnett, MLA<br />
Premier <strong>of</strong> Western Australia;<br />
Minister for State Development<br />
Minister’s foreWord<br />
With this bold new plan, <strong>the</strong> landscape <strong>of</strong><br />
<strong>Karratha</strong> is set to evolve into a diverse and<br />
well-appointed place to live and work.<br />
Through Royalties for Regions we have<br />
committed to re-invest funds to thoroughly<br />
revitalise <strong>the</strong> town and establish a<br />
future <strong>city</strong> - not with superficial facelifts,<br />
but through <strong>the</strong> creation <strong>of</strong> liveable<br />
communities serviced by everything<br />
modern Australia expects.<br />
I firmly believe this project will unlock <strong>Karratha</strong>’s full potential and<br />
will become a benchmark for o<strong>the</strong>r regional areas.<br />
Underpinning <strong>the</strong> plan is <strong>the</strong> essential need to address a coordinated<br />
approach to <strong>the</strong> delivery <strong>of</strong> infrastructure and community<br />
services and facilities, housing affordability and diversity, and<br />
o<strong>the</strong>r issues which until now have constrained development and<br />
deterred people from settling in <strong>Karratha</strong>.<br />
The community has shown great interest in <strong>the</strong> plans for <strong>Karratha</strong>’s<br />
future and taken ownership <strong>of</strong> <strong>the</strong> project to actively drive change.<br />
The Government, <strong>the</strong> <strong>Shire</strong> <strong>of</strong> <strong>Roebourne</strong>, business and industry<br />
all have a vested interest in a successful outcome and are fully<br />
committed to working with <strong>the</strong> community to make <strong>the</strong> plan a reality.<br />
We have set <strong>the</strong> bar high and we are well placed to realise our vision.<br />
Hon, Brendon Grylls, MLA<br />
Minister for Lands<br />
President’s foreWord<br />
With <strong>the</strong> release <strong>of</strong> <strong>the</strong> Pilbara Cities<br />
<strong>of</strong> <strong>the</strong> North initiative by <strong>the</strong> State<br />
Government, <strong>the</strong> future <strong>of</strong> <strong>Karratha</strong><br />
is going to be radically different from<br />
its past. The <strong>Shire</strong> <strong>of</strong> <strong>Roebourne</strong><br />
wholeheartedly supports this initiative,<br />
and is determined to play its part in its<br />
successful achievement.<br />
The K2020 Vision and Community <strong>Plan</strong>,<br />
endorsed by <strong>the</strong> <strong>Shire</strong> last year, set<br />
<strong>Karratha</strong> on a journey designed to transform it from a mining town<br />
and service centre to a regional <strong>city</strong>. But that is only a start, as it<br />
will take more than <strong>the</strong> next 10 years for <strong>the</strong> new City <strong>of</strong> <strong>Karratha</strong><br />
to develop and position itself as one <strong>of</strong> <strong>the</strong> most vibrant and<br />
exciting regional cities in <strong>the</strong> nation.<br />
Developing a <strong>city</strong> from scratch is a complex process, involving<br />
many individuals, organisations and different layers <strong>of</strong> Government.<br />
However, <strong>the</strong> most important part is to get <strong>the</strong> planning right,<br />
in much <strong>the</strong> same way as buildings must have <strong>the</strong> correct<br />
foundations if <strong>the</strong>y are to survive and thrive.<br />
Of course, <strong>Karratha</strong> is not starting from scratch but <strong>the</strong> <strong>Karratha</strong> <strong>of</strong><br />
today is a far cry from what <strong>Karratha</strong> needs to be if it is to grasp <strong>the</strong><br />
opportunities now presented to it. It needs a radical transformation.<br />
The City Growth <strong>Plan</strong> is one <strong>of</strong> three documents that provides <strong>the</strong><br />
necessary foundation for <strong>Karratha</strong> to achieve <strong>the</strong> goal <strong>of</strong> becoming<br />
a City <strong>of</strong> <strong>the</strong> North, and will sit alongside <strong>the</strong> Implementation <strong>Plan</strong><br />
and City Centre Master <strong>Plan</strong>.<br />
It provides a sustainable growth plan to guide <strong>Karratha</strong> on its<br />
journey from a town with a permanent population <strong>of</strong> some 18,000<br />
through to a <strong>city</strong> in excess <strong>of</strong> 50,000. The City Growth <strong>Plan</strong>,<br />
which covers <strong>the</strong> entire <strong>Karratha</strong> town site, provides <strong>the</strong> necessary<br />
information and direction to allow <strong>the</strong> <strong>Shire</strong> <strong>of</strong> <strong>Roebourne</strong> to<br />
prepare a new local planning strategy and planning scheme,<br />
both <strong>of</strong> which will be necessary to provide <strong>the</strong> right administrative<br />
instruments to accommodate <strong>Karratha</strong>’s new direction.<br />
When developing a <strong>city</strong> <strong>the</strong> location <strong>of</strong> growth, <strong>the</strong> facilities and<br />
services <strong>the</strong> new population needs, and when it is all going to<br />
happen have to be programmed. The City Growth <strong>Plan</strong> includes<br />
a phasing plan showing what will be delivered, where and in what<br />
sequence. While it is not possible to put precise dates on <strong>the</strong><br />
delivery <strong>of</strong> every element as <strong>the</strong>re are so many variables at work,<br />
<strong>the</strong> City Growth <strong>Plan</strong> provides <strong>the</strong> big picture and tells <strong>the</strong> story <strong>of</strong><br />
how <strong>Karratha</strong> will be transformed.<br />
We look forward to <strong>the</strong> general community, <strong>the</strong> public and private<br />
sectors, and <strong>the</strong> Federal and State Governments joining us on this<br />
exciting journey.<br />
Nicole Lockwood<br />
President, <strong>Shire</strong> <strong>of</strong> <strong>Roebourne</strong>
<strong>city</strong> groWth <strong>Plan</strong><br />
AIRPORT<br />
FUTURE DEVELOPMENT<br />
MADIGAN<br />
ROAD<br />
INDUSTRIAL<br />
13<br />
33<br />
12<br />
31<br />
REGALS VALLEY<br />
• Future residential extension<br />
to Baynton that responds to<br />
<strong>the</strong> landscape<br />
32<br />
MADIGAN ROAD<br />
GAP RIDGE/SEVEN mILE<br />
• Key gateway into <strong>Karratha</strong>’s<br />
urban area<br />
• New, well designed large format<br />
retail along Dampier Road<br />
• Traffic calmed to improve <strong>north</strong><br />
south connections as well as<br />
improve pedestrian movement<br />
• Well designed, affordable, worker<br />
and tourist accommodation, south<br />
<strong>of</strong> Dampier Road<br />
• Mix <strong>of</strong> single housing and some<br />
terrace homes where centres<br />
<strong>of</strong> activity planned<br />
GAP RIDGE /<br />
SEVEN MILE<br />
27<br />
14<br />
7<br />
11<br />
HEALTH AND<br />
LIfESTYLE PRECINCT<br />
• Focus for education,<br />
recreation and<br />
health activities<br />
• Improved connections<br />
and links between<br />
activities<br />
• Introducing teacher/staff<br />
residential apartments<br />
7<br />
6<br />
NICKOL /<br />
BAYNTON<br />
NORTH WEST COASTAL HIGHWAY<br />
6<br />
14<br />
DAMPIER ROAD<br />
19<br />
30<br />
7 2<br />
20<br />
5<br />
10<br />
2<br />
REGALS<br />
LONG TERM<br />
GROWTH AREA<br />
32<br />
HEALTH &<br />
LIFESTYLE<br />
4<br />
20<br />
30<br />
NICKOL/BAYNTON<br />
• Future airport link road<br />
• Mixed use district centre<br />
at Tambrey<br />
• Housing that better<br />
reflects a Pilbara style<br />
• Medium density close<br />
to centres <strong>of</strong> activity,<br />
overlooking Seven Mile<br />
Creek and <strong>the</strong> flats<br />
16<br />
34<br />
REGALS<br />
VALLEY<br />
30<br />
BALMORAL ROAD<br />
PEGS CREEK /<br />
MILLARS S WELL W2<br />
15<br />
KARRATHA<br />
HILLS WEST<br />
21<br />
3<br />
32<br />
18<br />
29<br />
26<br />
THE LINKS NICKOL KO<br />
9<br />
30<br />
CITY CI<br />
CENT CENTRE 1<br />
35<br />
17<br />
2<br />
2
29<br />
BAY<br />
5<br />
THE LINKS<br />
• High quality, highdensity<br />
residential<br />
community integrated<br />
with <strong>the</strong> golf course<br />
2<br />
30<br />
SEARIPPLE ROAD<br />
KARRATHA<br />
HILLS EAST<br />
22<br />
BULGARRA<br />
25<br />
GATEWAY<br />
INDUSTRIAL<br />
23<br />
23<br />
24<br />
KARRATHA ROAD<br />
25<br />
26<br />
KARRATHA HILLS WEST<br />
• Possible single lot, low<br />
hillside housing with<br />
views to Nickol Bay and<br />
<strong>the</strong> Burrup<br />
• House designs are<br />
respectful <strong>of</strong> heritage<br />
and landscape values<br />
• Discrete access to homes<br />
that minimises impact<br />
on topography<br />
32<br />
14<br />
NICKOL<br />
BAY<br />
7<br />
7<br />
MULATAGA<br />
HILLS<br />
8<br />
muLATAGA<br />
• Introduce water as a key landscape feature,<br />
apartments, cafés, restaurants<br />
• Develop a distinct housing type that is<br />
elevated and coastal in style<br />
• Introduce a new mixed use, commercial<br />
centre that will serve <strong>the</strong> east end<br />
• New coastal parks<br />
• Improved connections with Bulgarra<br />
• Opportunity for lifestyle-based activities<br />
connected to water<br />
• Regional open space located to protect places<br />
<strong>of</strong> significant Aboriginal cultural heritage<br />
26<br />
7<br />
MULATAGA<br />
5<br />
14<br />
14<br />
MANGROVES<br />
mANGROVES<br />
• A future extension<br />
<strong>of</strong> Mulataga<br />
• Pilbara style, single<br />
houses overlooking<br />
Nickol Bay/Lulu Creek<br />
LEGEND<br />
28<br />
This City Growth <strong>Plan</strong> depicts a strategy for growth for<br />
<strong>Karratha</strong> to a population <strong>of</strong> 50,000 as a diverse <strong>city</strong><br />
with growth being contained <strong>north</strong> <strong>of</strong> <strong>the</strong> <strong>Karratha</strong> Hills,<br />
before considering fur<strong>the</strong>r expansion to <strong>the</strong> south.<br />
1. Town Centre revitalised and expanded with new links to<br />
include link from Balmoral Road to Searipple Road.<br />
2. Existing communities linked with bus and cycle route.<br />
Traffic calming to limit traffic volumes and speed.<br />
3. Leisure and Learning Centre to consolidate and integrate<br />
major new facilities.<br />
4. Health and wellbeing centre campus.<br />
5. New local retail and commercial centres to service daily<br />
needs and eastern and western neighbourhoods.<br />
6. Expansion <strong>of</strong> existing neighbourhoods.<br />
7. Proposed neighbourhoods to address immediate<br />
population demands.<br />
8. Waterfront development with potential for swimming<br />
lagoon focus.<br />
9. New country club and international hotel.<br />
10. Expanded caravan park and resort.<br />
11. New link to airport and <strong>Karratha</strong> gateway feature<br />
and developments.<br />
12. Airport hotels and commercial with surrounding logistic<br />
services area.<br />
13. New heavy industrial area (in progress).<br />
14. City growth neighbourhoods.<br />
15. Hillside research and development facility, apartments<br />
and villa development integrated into landscape.<br />
16. Education related playfields, health and education, staff<br />
accommodation, retirement development and short stay<br />
accommodation compatible with power station.<br />
17. Tourism uses, adventure tour buses and short stay<br />
accommodation compatible with power station.<br />
18. Power station.<br />
19. Long term future residential neighbourhoods.<br />
20. Rural living lots.<br />
21. Potential cemetery use.<br />
22. Hillside apartments and villa development integrated<br />
into landscape.<br />
23. Urbanised industrial area lining gateway boulevard.<br />
24. Industrial area converted to light industrial with workers<br />
camps and short stay accommodation.<br />
25. Future light industrial area.<br />
26. Future heavy industrial area.<br />
27. New playfield potentially using water treated waste.<br />
28. Future playfield area with potential for second public<br />
golf course and mangrove estuary enhancement.<br />
29. Elevated course estate with reconfigured international<br />
quality golf course.<br />
30. Ecological and landscape enhancement zone as<br />
foreground to view <strong>of</strong> Nickol Bay and Burrup.<br />
31. Western bypass road.<br />
32. New south <strong>of</strong> <strong>Karratha</strong> Hills bypass.<br />
33. Land for future non urban <strong>city</strong> uses.<br />
34. Possible nor<strong>the</strong>rn bypass link and causeway. Possible<br />
inclusion <strong>of</strong> a lock to create link.<br />
35. Nickol Bay lookout and cultural centre incorporating<br />
water tanks and indigenous heritage trails.<br />
City Centre<br />
Enhanced<br />
New Neighbourhoods<br />
for increased density).<br />
LEGEND<br />
muLATAGA HILLS<br />
New District Open Space<br />
City Centre<br />
• New possible compact housing<br />
Enhanced Existing Residential<br />
(Potential for increased density)<br />
that steps up <strong>the</strong> hills Industry<br />
• House designs sit into <strong>the</strong><br />
New Residential Neighbourhoods<br />
Light<br />
landscape with a definite response<br />
New District Open Space<br />
/ Short Stay with Airport<br />
and respect for <strong>the</strong> landscape<br />
Institutional<br />
• Good views over to <strong>the</strong> Nickol Rural Bay (future urban growth beyond 50,000.<br />
Industry<br />
and <strong>the</strong> Burrup<br />
New Important<br />
• Good connections into Mulataga Centre<br />
Light Industry/Administration/Accommodation<br />
• Regional open space located High School<br />
to protect places <strong>of</strong> significant<br />
Bus Route<br />
Aboriginal cultural heritage<br />
Future Area<br />
Logistics/Short Stay Accommodation with Airport<br />
Rural (future urban growth beyond 50,000)<br />
New Important Connection<br />
Activity Centre<br />
High School<br />
Bus Route<br />
Future Investigation Area
<strong>city</strong> centre Master <strong>Plan</strong><br />
The City Centre Master <strong>Plan</strong> depicts a range <strong>of</strong> activities<br />
that combine toge<strong>the</strong>r to create a vibrant and enjoyable<br />
commercial heart for <strong>Karratha</strong>. For a population<br />
<strong>of</strong> 50,000 <strong>the</strong> City Centre will be <strong>the</strong> focus<br />
10<br />
for most retail, commercial, civic,<br />
8<br />
community and cultural<br />
10<br />
14<br />
activities, however newer<br />
8<br />
and smaller centres <strong>of</strong><br />
Tambrey and Mulataga<br />
12<br />
will <strong>of</strong>fer more local<br />
9<br />
and daily needs.<br />
9<br />
10<br />
13<br />
14<br />
precinct plan<br />
11<br />
11<br />
14<br />
4<br />
14<br />
13<br />
ENTERTAINmENT PRECINCT<br />
• Restaurants, cafés, cinemas, nightclubs,<br />
bars, <strong>the</strong>atre and amusement parlours<br />
• Activities will extend into evening hours when <strong>the</strong><br />
outdoor temperature is conducive to street life<br />
• Appropriate microclimate control to provide a<br />
comfortable street environment<br />
9<br />
14<br />
ACCOmmODATION PRECINCT<br />
• Short term accommodation<br />
including hotels, serviced<br />
apartments and resorts<br />
• Ancillary entertainment uses<br />
such as cafés or bars at <strong>the</strong><br />
street front<br />
• Incorporates affordable<br />
accommodation<br />
9<br />
10<br />
9<br />
13<br />
9<br />
6<br />
8<br />
8<br />
8<br />
9<br />
11<br />
10<br />
6<br />
10<br />
6<br />
10<br />
5<br />
11<br />
12<br />
8<br />
6<br />
10<br />
8<br />
9<br />
6<br />
13<br />
6<br />
1<br />
11<br />
14<br />
7<br />
1<br />
7<br />
6<br />
4<br />
7<br />
4 3<br />
4<br />
5<br />
7<br />
11<br />
1 1<br />
13<br />
1<br />
15<br />
9<br />
8<br />
8<br />
3<br />
5<br />
3<br />
5<br />
4<br />
12<br />
12<br />
14<br />
3<br />
1 1<br />
10<br />
6<br />
7<br />
8<br />
5<br />
13<br />
7<br />
7<br />
6<br />
7<br />
6<br />
3<br />
16<br />
11<br />
4<br />
2<br />
2<br />
4<br />
5<br />
5<br />
4<br />
8<br />
1<br />
10<br />
7<br />
7<br />
5<br />
14<br />
4<br />
2<br />
5<br />
10<br />
4<br />
3<br />
4<br />
13<br />
2<br />
3<br />
6<br />
3<br />
3<br />
3<br />
1<br />
14<br />
6<br />
10<br />
2<br />
4<br />
1<br />
7<br />
10<br />
1<br />
2<br />
15<br />
10<br />
1<br />
BALMORAL ROAD<br />
4<br />
14<br />
8<br />
13<br />
14<br />
12<br />
8<br />
12<br />
WARAMBIE ROAD<br />
Jetty<br />
To Hills<br />
8<br />
11<br />
11<br />
5<br />
cp.<br />
cp.<br />
DAMPIER ROAD
CONNECTIONS<br />
1 Sharpe Avenue reinforced as <strong>city</strong> main<br />
street with direct link to Dampier Road<br />
(after retirement village relocated).<br />
2 <strong>Karratha</strong> Road linked to Welcome Road to<br />
provide direct <strong>city</strong> access.<br />
3 Klenk Street realigned as secondary main<br />
street fronting Centro Shopping Centre<br />
and linked to Searipple Road.<br />
4 <strong>Karratha</strong> Terrace - new east west main<br />
street with public transport (bus in <strong>the</strong><br />
short term) and safe pedestrian and cycle<br />
environment with traffic calming and at<br />
key activity nodes.<br />
5 Morse Court relocated, if possible, to<br />
create a direct link street across <strong>city</strong><br />
running behind Lotteries House.<br />
6 Sharpe Avenue connection to<br />
City-<strong>north</strong> Boulevard.<br />
7 Welcome Road realigned to connect<br />
directly to Balmoral Road.<br />
8 Old Welcome Road connected from<br />
Sharpe Avenue to Pegs Creek.<br />
9 Balmoral Road calmed as urban<br />
boulevard with <strong>of</strong>f peak parking and<br />
realigned at Dampier Road, to improve<br />
traffic management.<br />
10 Searipple Road landscaped and calmed as<br />
urban boulevard with <strong>of</strong>f peak parking.<br />
11 Warambie Road traffic calmed.<br />
12 City-North Boulevard – new urban<br />
boulevard link road between Balmoral<br />
Avenue and Searipple Road.<br />
13 Crane Street – New link between Balmoral<br />
Road and Crane Circle.<br />
14 The Esplanade – Edge <strong>of</strong> <strong>city</strong> avenue<br />
including promenades and pavilions.<br />
15 Bus, caravan and large vehicle layover<br />
areas on DeGrey Place with access <strong>of</strong>f<br />
Searipple Road.<br />
16 Dampier Road designed to carry high<br />
volumes on a traffic calmed Boulevard.<br />
Future bypass links required.<br />
SEARIPPLE ROAD<br />
cp.<br />
cp.<br />
WELCOME ROAD<br />
PuBLIC REALm<br />
1 <strong>Karratha</strong> Green Link – Linear recreation<br />
and circulation link through City.<br />
2 City Park – Urbanised native planted<br />
park with water features, running creek<br />
and cool-<strong>of</strong>f ponds play space and small<br />
events facilities.<br />
3 Memorial gardens enhanced expanded<br />
with building forecourt converted to a<br />
public plaza.<br />
4 Grand Square – A large public square<br />
under a grove <strong>of</strong> palms with an edge <strong>of</strong><br />
canopy trees. Square will accommodate<br />
a kids water play area and night and<br />
weekend markets.<br />
5 The Quarter – A tight urban intersection<br />
surrounded by cinemas, cafes, youth<br />
hostels and apartments creating <strong>the</strong><br />
nightlife focus <strong>of</strong> <strong>the</strong> City.<br />
6 Klenk Plaza at end <strong>of</strong> Klenk Street as<br />
an urban space with <strong>Karratha</strong> City<br />
landmark feature.<br />
7 Upgraded school grounds to provide an<br />
eastern side <strong>of</strong> <strong>the</strong> City greenspace and<br />
civic domain-style park and improved<br />
study sports areas.<br />
8 Landscape upgrade to drainage area<br />
possibly integrating a community<br />
farm gardens.<br />
9 Drainage area upgrades as a native creek<br />
with temporary billabongs and small<br />
lawn areas.<br />
10 Nickol Bay Park or Beach – A significant<br />
landscape and recreational feature,<br />
which may include an arid park or<br />
landscape feature or possibly a semi<br />
permanent billabong.<br />
11 Jetty over marshes or water or spring<br />
tided filled ponds, to a lookout tower.<br />
May also include a link to The Links golf<br />
course estate.<br />
12 Landscape sanctuary at base <strong>of</strong> <strong>Karratha</strong><br />
Hills with start to Jaburara Heritage Trail.<br />
13 Intensified <strong>Karratha</strong> Hills protection zone.<br />
RETAIL PRECINCT<br />
• Main street shopping providing a diverse<br />
and enriched shopping experience<br />
• Mixed use with active uses on ground floor,<br />
<strong>of</strong>fice and residential above<br />
• Variety <strong>of</strong> public plazas, well shaded streets<br />
to provide an attractive destination<br />
• A range <strong>of</strong> boutiques and<br />
specialty shops<br />
COmmERCIAL PRECINCT<br />
• Offices, comparison retail and<br />
small showrooms<br />
• Street level commercial uses with<br />
residential on upper levels<br />
• Encourage business co-location for<br />
mutually beneficial relationships<br />
• Focus for community, youth,<br />
civic, arts and culture<br />
BuILT fORm<br />
1 High quality three and four storey<br />
development consisting mostly<br />
<strong>of</strong> commercial uses with a strong<br />
street presence but well shaded and<br />
dynamic facades.<br />
2 Consolidated retail areas with large<br />
floor plate retail outlets behind street<br />
fronted development.<br />
3 Enhanced Sharpe Avenue and new<br />
‘<strong>Karratha</strong> Terrace’ main streets with<br />
overhead shading screens, tree planting<br />
and urban furniture.<br />
4 New Public/ Private multi level public car<br />
park stations to serve <strong>city</strong> uses with retail<br />
and commercial uses on <strong>the</strong> ground floor<br />
and to upper floor to street frontages.<br />
5 Semi enclosed, semi private retail<br />
lanes through to <strong>the</strong> existing Centro<br />
Shopping Centre.<br />
6 <strong>Plan</strong>ned Warambie Road apartments with<br />
landmark residential towers on a low rise<br />
street fronted base.<br />
7 Medium density street-fronted residential<br />
development replacing short term key<br />
workers villas.<br />
8 Medium rise coastal and resort style hotel,<br />
service workers development on public<br />
plazas with landscape views.<br />
9 Urbanised large format retail and fast food<br />
development with two storey appearance<br />
and managed use <strong>of</strong> signage.<br />
10 Mixed use street fronted buildings with<br />
balconies and terrace and rear lot parking.<br />
11 Affordable and key worker low rise<br />
apartment development on new public<br />
transport route.<br />
12 Church site with infill development set<br />
back from church.<br />
13 Coordinated redevelopment <strong>of</strong> aging<br />
Department <strong>of</strong> Housing and Rio Tinto<br />
housing into modern group housing villas<br />
and multiple dwellings.<br />
14 Low-rise residential development with home<br />
based business ground floors facing areas <strong>of</strong><br />
moderate commercial exposure.<br />
LEGEND<br />
ACTIVITY<br />
1 Civic buildings framing <strong>the</strong> entry to <strong>the</strong><br />
City Centre. May include grand hall for<br />
urban University, community use and<br />
cyclone shelter.<br />
2 Consolidation and redevelopment <strong>of</strong><br />
government buildings to create a civic and<br />
town centre <strong>of</strong>fice zone.<br />
3 Proposed in-<strong>city</strong> tourist information centre.<br />
4 Existing <strong>of</strong>fice area intensified with <strong>of</strong>fice,<br />
retail and residential area around historical<br />
well park.<br />
5 Core and secondary City Centre retail zone<br />
in mixed use buildings.<br />
6 Core City Centre redevelopment zone<br />
including non core retail, commercial<br />
and residential.<br />
7 Street front fashion and high end<br />
retail area fronting future link<br />
(<strong>Karratha</strong> Terrace).<br />
8 Future Youth Centre in Lotteries House<br />
when current uses relocated.<br />
9 Iconic sunset cafes, restaurants and<br />
bars around an urban plaza, which may<br />
include cooling water features.<br />
10 Major new commercial, <strong>of</strong>fice precinct<br />
with potential for government uses.<br />
11 Hotel or commercial use developed<br />
on drainage line. Redirect drainage to<br />
green link.<br />
12 Potential for retirement villas on redundant<br />
drainage and open areas.<br />
13 Potential for ‘natural’ amphi<strong>the</strong>atre<br />
for performances.<br />
14 Lookout and art and Pilbara Gumala<br />
cultural centre on <strong>Karratha</strong> Hills with<br />
performance studio, interactive and<br />
interpretive centre, cafes and links to<br />
heritage trails.<br />
legend<br />
legend<br />
legend<br />
legend<br />
legend<br />
Retail/Mixed Use Precinct<br />
(Plus Retail/Mixed Use Precinct<br />
O ce, Residenal above)<br />
(Plus<br />
Retail/Mixed<br />
Use Precinct<br />
(Plus Retail/Mixed Civic, Residential<br />
Use O ce, Residenal Use Precinct<br />
above) Precinct<br />
Retail/Mixed (Plus O ce, Residenal Use above) Precinct above) above)<br />
Commercial/Mixed (Plus Retail/Mixed<br />
Retail/Mixed<br />
O ce, Residenal Use<br />
Use<br />
above) Precinct<br />
Precinct<br />
Retail/Mixed (Plus<br />
Use Precinct<br />
Commercial/Mixed Retail/Mixed (Plus Retail/Mixed (Plus O ce, Residenal Use<br />
(Plus O ce, Residenal Use above) Use above) Precinct<br />
Use above) Precinct Precinct<br />
(Plus O ce, Residenal above) Precinct<br />
(Plus (Plus Commercial/Mixed (Plus OO O ce, ce, ce, Residenal Residenal above) above)<br />
above) Precinct<br />
Commercial/Mixed (Plus Civic, Cultural, Oce, Use Comparison Precinct<br />
(Plus Commercial/Mixed Commercial/Mixed Commercial/Mixed O ce, Residenal above) Use Use Use Use Use Precinct<br />
Retail)<br />
(Plus Civic, Cultural, Oce, Comparison Retail)<br />
(Plus Commercial/Mixed (Plus<br />
Accomoda<br />
Civic, Cultural, Oce,<br />
on Precinct<br />
Office,<br />
Use Comparison Precinct<br />
Commercial/Mixed<br />
Commercial/Mixed<br />
(Plus Civic, Cultural, Oce, Comparison Retail) Retail)<br />
(Plus Civic, Cultural, Oce, Use<br />
Use<br />
Comparison<br />
Comparison Precinct<br />
Precinct<br />
Commercial/Mixed (Plus Civic, Civic, Civic, Cultural, Oce, Use Comparison Comparison Comparison Precinct<br />
Retail)<br />
(Plus<br />
Accomoda Commercial/Mixed (Plus Civic, Civic, Cultural, Cultural, Oce, Oce,<br />
(Plus Accomoda Ancillary on Entertainment, on Precinct Use Comparison Comparison Precinct Retail)<br />
Retail)<br />
(Plus PrecinctCafes,<br />
Bars)<br />
Accomodation Accomoda (Plus Civic, Civic, Cultural, Cultural, Cultural, Oce, on Precinct Oce, Comparison Comparison Retail)<br />
Retail)<br />
Accomoda Accomoda Accomoda<br />
Accomoda (Plus Ancillary Civic, Cultural, on Entertainment, Precinct Precinct Precinct Cafes, Bars)<br />
(Plus Ancillary on Entertainment, Precinct Oce, Precinct Comparison Retail)<br />
Accomoda Cafes, Bars)<br />
Accomoda<br />
Accomoda (Plus Ancillary<br />
(Plus Parks/Garden Ancillary on<br />
on Entertainment,<br />
Entertainment, Nature Precinct<br />
Precinct<br />
Accomoda Cafes, Bars)<br />
Accomoda (Plus Ancillary Ancillary Ancillary on<br />
Promenade<br />
Cafes, Cafés, Bars)<br />
Accomoda (Plus Ancillary on Entertainment, Precinct<br />
Bars)<br />
Parks/Garden on Entertainment, Precinct<br />
Cafes, Bars)<br />
(Plus Ancillary Entertainment, legend<br />
Parks/Garden Nature Precinct Cafes, Cafes, Bars)<br />
Bars)<br />
(Plus (Plus Ancillary Ancillary Entertainment, Entertainment,<br />
Nature Promenade<br />
Cafes, Cafes, Bars)<br />
Bars)<br />
(Plus Parks/Garden Ancillary Entertainment, Nature Promenade<br />
Cafes, Bars)<br />
Parks/Garden Nature Promenade<br />
Entertainment Parks/Garden<br />
Parks/Garden<br />
Nature<br />
Nature<br />
Precinct Nature Promenade<br />
Promenade<br />
Retail/Mixed Parks/Garden<br />
Nature<br />
Parks/Garden Use Precinct Nature<br />
Promenade<br />
Nature Promenade<br />
Promenade<br />
(Plus<br />
(Plus Entertainment Parks/Garden O ce, Residenal above)<br />
Entertainment Restaurants, Nature Nightclubs, Precinct<br />
Precinct<br />
Promenade<br />
Cafes, Cinemas, etc.)<br />
Entertainment (Plus Entertainment<br />
Entertainment Restaurants, Nightclubs, Precinct<br />
Commercial/Mixed Entertainment Cafes, Cinemas, etc.)<br />
(Plus Restaurants, Nightclubs, Precinct Cafes, Cinemas, etc.) etc.)<br />
(Plus Future (Plus Entertainment<br />
Entertainment<br />
Restaurants, Medium Nightclubs, Precinct<br />
Precinct<br />
Density Nightclubs, Cafes, Inll Cafés, Cinemas, etc.)<br />
Future Entertainment (Plus Entertainment (Plus Restaurants,<br />
Use<br />
Nightclubs, Precinct<br />
Restaurants, Nightclubs, Precinct Cafes, Cinemas, etc.)<br />
(Plus Entertainment<br />
Precinct<br />
(Plus Civic, Restaurants, Cultural, Oce, Comparison Nightclubs, Precinct<br />
(Plus Restaurants, Nightclubs, Retail)<br />
(Plus Restaurants,<br />
Future Medium Nightclubs, PrecinctCafes,<br />
Cafes, Cinemas, Cinemas, etc.)<br />
etc.)<br />
(Plus Restaurants, Nightclubs, Nightclubs, Medium Density Cafes, Cafes,<br />
Density Inll Cinemas, Cinemas, etc.)<br />
Accomoda<br />
etc.)<br />
Cinemas, Future (Plus Restaurants,<br />
on Medium Precinct Inll<br />
Future Medium etc.) Nightclubs, Density Cafes, Inll Cinemas, etc.)<br />
(Plus Density Inll<br />
Future<br />
Future Ancillary Entertainment,<br />
Future<br />
Civic Squares Medium<br />
Medium Cafes,<br />
Density<br />
Density Bars)<br />
Future<br />
Inll<br />
Inll<br />
Future<br />
Medium<br />
Future Medium<br />
Density<br />
Medium Density<br />
Inll<br />
Density Inll<br />
Parks/Garden<br />
Future Civic<br />
Civic Squares Medium Nature Promenade Density Inll<br />
Civic Squares<br />
Medium Density Infill<br />
Entertainment Civic Squares<br />
Civic Car Civic<br />
Civic<br />
Parking Squares<br />
Squares<br />
Civic<br />
Squares<br />
Civic Squares<br />
cp. (Primary Car Civic Parking Squares Precinct<br />
(Plus Restaurants, Nightclubs, Cafes, Cinemas, etc.)<br />
Public/Shopper Mul Storey Parking)<br />
cp. Car Parking<br />
Squares<br />
cp. (Primary Car Parking<br />
cp. Future Car Public/Shopper Mul Storey Parking)<br />
(Primary Parking Public/Shopper Mul Storey Parking)<br />
cp. (Primary Public/Shopper Mul Storey Parking)<br />
(Primary Road<br />
Car<br />
Car<br />
Parking<br />
Parking<br />
cp. Car cp. (Primary (Primary (Primary Parking Medium Density Inll<br />
Reserve Public/Shopper Closures Mul Storey Parking)<br />
cp. (Primary Car Parking Public/Shopper Public/Shopper Public/Shopper Mul Mul Mul Storey Parking)<br />
cp. Car Parking<br />
cp.<br />
(Primary<br />
(Primary Road<br />
Car Parking Public/Shopper Public/Shopper Mul Mul Storey Storey Parking) Parking)<br />
cp. (Primary Civic (Primary Squares Public/Shopper<br />
Road Reserve Public/Shopper Public/Shopper Mul<br />
Reserve Public/Shopper Closures Mul Mul Storey Storey Storey Parking)<br />
(Primary Public/Shopper Closures<br />
Multi Parking)<br />
Road Reserve Closures<br />
Storey Parking)<br />
Mul Storey Parking)<br />
Road Reserve Closures<br />
Civic Road<br />
Road<br />
Focus Reserve<br />
Reserve<br />
Closures<br />
Closures<br />
Road Car Road<br />
Reserve<br />
Road Parking Reserve Closures<br />
Civic Road Reserve<br />
Closures<br />
cp.<br />
Civic Focus Reserve Closures Closures<br />
(Primary Public/Shopper Mul Storey Parking)<br />
Civic Focus<br />
Civic Road Civic Focus<br />
Civic<br />
Civic Reserve<br />
Civic<br />
Proposed Focus<br />
Focus<br />
Civic Focus Closures<br />
Civic<br />
Focus<br />
Road (Mainstreet Approach)<br />
Proposed Focus<br />
Proposed Road<br />
Road (Mainstreet<br />
(Mainstreet Approach)<br />
Proposed Civic Proposed Focus Road (Mainstreet Approach)<br />
Proposed Key Pedestrian Road Spine (Mainstreet Approach)<br />
Proposed<br />
Proposed<br />
Proposed<br />
Key<br />
Key Pedestrian Road<br />
Road (Mainstreet<br />
Pedestrian Road<br />
Spine (Mainstreet<br />
(Mainstreet (Mainstreet Approach)<br />
Proposed<br />
Approach)<br />
Approach) Approach)<br />
Proposed<br />
Road<br />
Proposed Road<br />
(Mainstreet<br />
Road (Mainstreet<br />
Approach)<br />
(Mainstreet Approach)<br />
Proposed Key Key Pedestrian Spine (Mainstreet Spine Approach)<br />
Ped, Key Pedestrian Cycle, Public Spine Transport Link<br />
Ped, Key<br />
Key Pedestrian Road (Mainstreet Spine Approach)<br />
Key<br />
Pedestrian<br />
Pedestrian<br />
Ped, Key Ped, Pedestrian<br />
Cycle,<br />
Cycle, Public Spine<br />
Spine Spine<br />
Key Key<br />
Pedestrian<br />
Key Pedestrian Pedestrian<br />
Spine<br />
Pedestrian Spine Spine<br />
Public Spine<br />
Transport<br />
Transport Link<br />
Ped, Ped, Ped, Cycle, Public Transport Transport Transport Link<br />
Expanded Ped, Cycle, City Public Centre Transport Link<br />
Expanded Ped,<br />
Ped, Cycle,<br />
Cycle,<br />
Cycle,<br />
Expanded City Public<br />
Public<br />
City Centre Transport<br />
Transport<br />
Link<br />
Link Link<br />
Ped, Cycle, Public Transport Link<br />
Ped,<br />
Cycle,<br />
Ped, Cycle,<br />
Public<br />
Cycle, Public<br />
Transport<br />
Public Transport<br />
Link<br />
Transport Link Link<br />
Expanded Ped, Expanded Cycle, City Centre City Public Centre<br />
Expanded Transport Link<br />
Expanded Grand Expanded Square City Centre<br />
Grand Expanded<br />
Expanded City<br />
Grand Square City<br />
City Centre<br />
Centre<br />
Centre<br />
Expanded Grand Expanded City Square City Centre Centre<br />
Expanded Grand Square Square Square Square<br />
City Centre<br />
Grand Exis Grand ng Square Cadastre/Boundary<br />
Exis Grand<br />
Grand<br />
Exis ng<br />
ng Square<br />
Square<br />
Exis Grand ng Cadastre/Boundary Square<br />
Square<br />
Cadastre/Boundary<br />
Cadastre/Boundary<br />
Exis<br />
Grand Exis ng ng ng<br />
ng<br />
Square Cadastre/Boundary<br />
Exis Cadastre/Boundary<br />
Exis<br />
Exis ng<br />
Exis Building<br />
ng<br />
ng Cadastre/Boundary<br />
Cadastre/Boundary<br />
Cadastre/Boundary<br />
Building Exis ng Outline Existing Exis ng Cadastre/Boundary<br />
Outline<br />
Building ng Cadastre/Boundary<br />
Cadastre/Boundary<br />
Building Outline<br />
Building Outline<br />
Building Outline<br />
Building<br />
Building Outline<br />
Outline<br />
Outline<br />
Building Building Outline<br />
Outline<br />
Building Outline
What We<br />
are doing...<br />
As part <strong>of</strong> <strong>the</strong> Liberal/National Government ‘Pilbara Cities’ vision,<br />
<strong>Karratha</strong> is undergoing a radical transformation, evolving from<br />
a mining town with an estimated population <strong>of</strong> 18,000 into a<br />
significant regional <strong>city</strong> <strong>of</strong> 50,000 people.<br />
The future expansion <strong>of</strong> <strong>Karratha</strong> is complex and involves many<br />
individuals, organisations and layers <strong>of</strong> Government.<br />
<strong>Plan</strong>ning is essential to ensure future growth is appropriately<br />
managed so that <strong>Karratha</strong> can develop as a <strong>city</strong> with a diverse and<br />
resilient population and economy, which promotes sustainability,<br />
high amenity and a unique Pilbara style.<br />
The City Growth <strong>Plan</strong>, <strong>the</strong> City Centre Master <strong>Plan</strong> and <strong>the</strong><br />
Implementation <strong>Plan</strong> toge<strong>the</strong>r form <strong>the</strong> <strong>Karratha</strong> City <strong>of</strong> <strong>the</strong> North<br />
(KCN) <strong>Plan</strong>.<br />
The KCN <strong>Plan</strong> will guide <strong>the</strong> development <strong>of</strong> future housing,<br />
open spaces, commercial activities, tourist accommodation,<br />
entertainment and retail areas, as well as service infrastructure,<br />
transport, education and community facilities.<br />
To realise <strong>the</strong> revitalisation <strong>of</strong> <strong>Karratha</strong>, it is important that<br />
all stakeholders work cooperatively to deliver <strong>the</strong> vision for<br />
<strong>Karratha</strong>. Initially funding will be sought through <strong>the</strong> Royalties<br />
for Regions and Infrastructure Australia programs, however it<br />
will also be important that <strong>the</strong>re is a common understanding <strong>of</strong><br />
<strong>the</strong> commitment required across Government in delivering KCN.<br />
The private sector will be a critical partner, bringing additional<br />
expertise, enthusiasm and investment to transform <strong>Karratha</strong>.<br />
COmPONENTS Of THE KARRATHA CITY Of THE NORTH PLAN<br />
VOLumE 1<br />
ImPLEmENTATION PLAN<br />
• Vision for <strong>Karratha</strong><br />
• Project Goals and Objectives<br />
• Integrated Strategy<br />
• New Approach to Governance<br />
• Implementation Program<br />
VOLumE 3<br />
CITY CENTRE mASTER PLAN<br />
• Redevelopment Master <strong>Plan</strong><br />
• New Public Spaces<br />
• Place Activation<br />
VOLumE 2<br />
CITY GROWTH PLAN<br />
• Spatial Growth <strong>Plan</strong><br />
• New Growth Areas<br />
• Staging and Infrastructure<br />
WHY ARE WE DOING THIS?<br />
<strong>Karratha</strong>, <strong>the</strong> heart <strong>of</strong> <strong>the</strong> Pilbara region is renowned for its multi billon<br />
dollar resource investments, producing 25 per cent <strong>of</strong> Australia’s exports,<br />
and has been singled out as <strong>the</strong> future ‘Powerhouse <strong>of</strong> <strong>the</strong> Nation.’<br />
Growth to date is unprecedented - over half a million people passed<br />
through <strong>the</strong> <strong>Karratha</strong> Airport in 2009 compared to just 90,000 people<br />
in 2003. Almost $20billion is currently committed to new projects in <strong>the</strong><br />
<strong>Shire</strong> <strong>of</strong> <strong>Roebourne</strong> with a fur<strong>the</strong>r $49billion as potential investment.<br />
<strong>Karratha</strong>’s vision is to become a liveable, compact regional <strong>city</strong> <strong>of</strong><br />
50,000+ people, with a diversified economy and a healthy local<br />
community which demonstrates demographic balance. A <strong>city</strong> that <strong>of</strong>fers<br />
affordability, high quality amenity, and infrastructure. It is set to be a<br />
place <strong>of</strong> choice, to work, visit, grow up, raise families and age gracefully.<br />
The KCN <strong>Plan</strong> provides <strong>the</strong> robust planning framework required to<br />
elevate <strong>Karratha</strong> as a City <strong>of</strong> Excellence, capable <strong>of</strong> delivering key<br />
outcomes through both public and private pathways.<br />
Key aims:<br />
• Enhance <strong>the</strong> quality <strong>of</strong> life for existing residents and to attract and<br />
retain future residents;<br />
• Respond to <strong>the</strong> environment and achieve a sense <strong>of</strong> place;<br />
• Achieve sustainable growth and development over <strong>the</strong> long term;<br />
• Support economic activity and promote diversification;<br />
• Deliver a vibrant and activated town centre; and<br />
• Identify and establish a partnership approach to deliver <strong>the</strong> projects.<br />
A PARTNERSHIP APPROACH<br />
The <strong>Shire</strong> <strong>of</strong> <strong>Roebourne</strong>, through <strong>the</strong> <strong>Karratha</strong> 2020 Vision and its<br />
Strategic <strong>Plan</strong>; and <strong>the</strong> Liberal/National Government, through <strong>the</strong><br />
Pilbara Cities Vision; have both articulated <strong>the</strong> desire for <strong>Karratha</strong> to<br />
continue to grow sustainably and support local economic activity.<br />
Toge<strong>the</strong>r <strong>the</strong> <strong>Shire</strong> <strong>of</strong> <strong>Roebourne</strong> and LandCorp embarked on <strong>the</strong><br />
<strong>Karratha</strong> Revitalisation Project and <strong>the</strong> preparation <strong>of</strong> <strong>the</strong> KCN<br />
<strong>Plan</strong>. LandCorp is responsible for delivering land and infrastructure<br />
projects throughout Western Australia, bringing Government<br />
landholdings to <strong>the</strong> market to meet residential, commercial and<br />
regional needs.<br />
Private enterprise, local businesses and resource companies<br />
represent <strong>the</strong> third arm <strong>of</strong> <strong>the</strong> development partnership. The<br />
concerted and coordinated involvement <strong>of</strong> <strong>the</strong> private and<br />
public sectors is essential to achieving a holistic approach to <strong>the</strong><br />
revitalisation <strong>of</strong> <strong>Karratha</strong>.<br />
HOW HAVE WE DEVELOPED THE PLAN?<br />
The KCN <strong>Plan</strong> delivers <strong>the</strong> shared vision <strong>of</strong> both <strong>the</strong> <strong>Shire</strong> <strong>of</strong><br />
<strong>Roebourne</strong> and <strong>the</strong> Liberal/National Government. It consolidates and<br />
builds upon previous work carried out at a regional level, including:<br />
• Regional strategies, partnerships and visioning studies such as<br />
<strong>Karratha</strong> 2020 Vision and Community <strong>Plan</strong>, <strong>Karratha</strong> Strategic <strong>Plan</strong><br />
2009-2013, <strong>Karratha</strong> Area Development Strategy, <strong>the</strong> <strong>Karratha</strong><br />
Open Space Strategy 2008 and <strong>the</strong> draft Pilbara <strong>Plan</strong>ning and<br />
Infrastructure Framework (WAPC) which help to identify regional<br />
challenges and <strong>Karratha</strong>’s role in <strong>the</strong> Pilbara; and<br />
• Analysis conducted by <strong>the</strong> resource companies on current<br />
development conditions, issues and challenges facing <strong>the</strong> sector,<br />
<strong>the</strong> need for Government intervention and commitments <strong>the</strong><br />
resource sector is willing to make.<br />
The KCN <strong>Plan</strong> was also informed by:<br />
• An understanding <strong>of</strong> <strong>the</strong> constraints and pressures affecting<br />
<strong>the</strong> local community, <strong>the</strong> provision <strong>of</strong> basic infrastructure and<br />
temporary housing;<br />
• An understanding <strong>of</strong> <strong>the</strong> character <strong>of</strong> <strong>the</strong> Pilbara Region and<br />
<strong>Karratha</strong>’s unique sense <strong>of</strong> place; and<br />
• Extensive consultation with community, indigenous, corporate and<br />
Government stakeholders to determine critical needs and concerns,<br />
and how key challenges may be addressed.
mEETING THE CHALLENGES<br />
<strong>Karratha</strong> faces a number <strong>of</strong> challenges before it reaches its full<br />
potential. Responses to <strong>the</strong>se key challenges have shaped <strong>the</strong><br />
KCN <strong>Plan</strong>:<br />
Diversifying <strong>the</strong> economy<br />
Our response: To grow <strong>Karratha</strong>’s permanent population to 50,000<br />
means a broad range <strong>of</strong> new jobs must be created. The KCN <strong>Plan</strong><br />
sets out an approach to encourage economic diversity, responding<br />
to <strong>the</strong> area’s current competitive advantage to attract fur<strong>the</strong>r<br />
industry. By working closely with <strong>the</strong> resource sector we can find<br />
ways <strong>of</strong> developing a more robust, flexible and adaptable local<br />
economy. Ensuring that <strong>the</strong>re is affordable developable land and<br />
housing is also key to our approach.<br />
Lowering <strong>the</strong> cost <strong>of</strong> living<br />
Our response: The high cost <strong>of</strong> living in <strong>Karratha</strong> must be<br />
addressed in order to more effectively grow <strong>the</strong> town’s population.<br />
The KCN <strong>Plan</strong> provides ways to improve housing affordability<br />
in <strong>the</strong> area. This includes opening up proposed new residential<br />
areas which will help to attract private developers into <strong>Karratha</strong>,<br />
increasing <strong>the</strong> capa<strong>city</strong> to deliver housing and land. Opening<br />
up more retail and commercial opportunities will attract more<br />
businesses to <strong>Karratha</strong>. The resulting growth in population and<br />
more businesses competing for customers all work towards<br />
lowering <strong>the</strong> cost <strong>of</strong> living.<br />
Improving <strong>the</strong> quality <strong>of</strong> life<br />
Our response: Although <strong>Karratha</strong> has both <strong>the</strong> natural and<br />
economic attractions, more can be done to improve <strong>the</strong> standard <strong>of</strong><br />
services, facilities and amenities. The KCN <strong>Plan</strong> will attract a greater<br />
population which will bring with it greater provision <strong>of</strong> services. The<br />
<strong>Plan</strong> also proposes improvements to public facilities and amenities.<br />
This is strongly reflected in <strong>the</strong> plans for <strong>the</strong> City Centre, which will<br />
be transformed into a thriving community centre where people can<br />
shop, socialise and relax. The proposed residential development<br />
will also improve <strong>the</strong> standard <strong>of</strong> living, allowing for greater housing<br />
diversity to appeal to a broader range <strong>of</strong> people.<br />
Meeting <strong>the</strong> demands <strong>of</strong> <strong>Karratha</strong>’s unique environment<br />
Our response: The Pilbara’s arid climate and scar<strong>city</strong> <strong>of</strong> water<br />
cannot be ignored. The plan addresses <strong>the</strong> need to ensure that<br />
<strong>Karratha</strong>’s growth minimises <strong>the</strong> demands on <strong>the</strong> environment.<br />
Ensuring that <strong>the</strong> <strong>city</strong> remains compact is just one <strong>of</strong> <strong>the</strong> ways<br />
we’ll help achieve <strong>the</strong> best environmental outcomes. Our plan<br />
also adopts strategies that encourage self-sufficiency, building a<br />
sustainable <strong>city</strong> for <strong>the</strong> future.<br />
© 2010 Pilbara Cities / Royalties for Regions - copyright in this document is reserved to <strong>the</strong> Crown in right <strong>of</strong> <strong>the</strong> State <strong>of</strong><br />
Western Australia. Reproduction <strong>of</strong> this document (or part <strong>the</strong>re<strong>of</strong>, in any format) except with <strong>the</strong> prior written consent<br />
<strong>of</strong> <strong>the</strong> attorney-general is prohibited. EcoStar is an environmentally responsible 100% recycled paper made from 100%<br />
post-consumer waste that is FSC CoC certified and bleached chlorine free (PCF). The mill operates under <strong>the</strong> ISO 14001<br />
Environmental Management System which guarantees continuous improvement and is PEFC certified for traceability.<br />
LAND1642 06/10<br />
WHERE TO NEXT?<br />
The KCN <strong>Plan</strong> signals to all levels <strong>of</strong> Government and stakeholders<br />
what can be achieved in <strong>Karratha</strong> and invites <strong>the</strong>m to play <strong>the</strong>ir part<br />
in its transformation.<br />
This level <strong>of</strong> transformation will require significant investment from<br />
<strong>the</strong> public and private sector, and so this is <strong>the</strong> time to comtemplate<br />
how this can be funded. Having <strong>the</strong> KCN <strong>Plan</strong> to hand will also<br />
help to prioritise investment decisions and support a range <strong>of</strong><br />
funding bid opportunities, such as Royalties for Regions and<br />
Infrastructure Australia.<br />
The KCN <strong>Plan</strong> will now be put to use immediately to assist<br />
infrastructure coordination and direct land release, and guide <strong>the</strong><br />
physical works and activation <strong>of</strong> <strong>the</strong> City Centre.<br />
mORE INfORmATION<br />
We look forward to community, public and private sectors;<br />
Federal and Liberal/National Governments joining <strong>the</strong> <strong>Karratha</strong><br />
Revitalisation Project.<br />
To find out more information or clarify any aspect <strong>of</strong> <strong>the</strong> KCN <strong>Plan</strong>,<br />
you are invited to contact:<br />
<strong>Shire</strong> <strong>of</strong> <strong>Roebourne</strong><br />
Tel: 9186 8555<br />
Fax: 9185 1626<br />
Email: sor@roebourne.wa.gov.au<br />
www.roebourne.wa.gov.au


