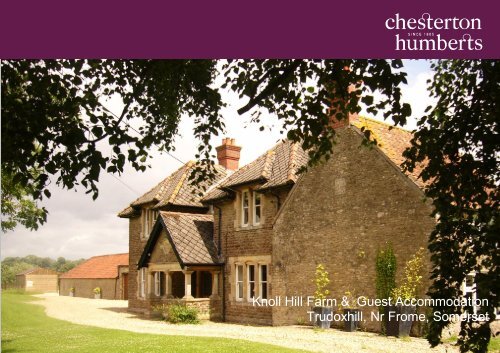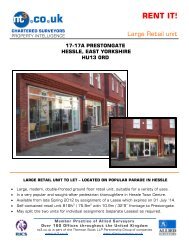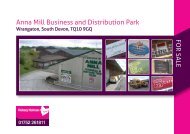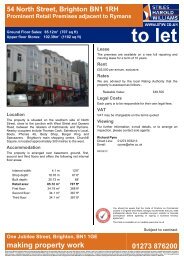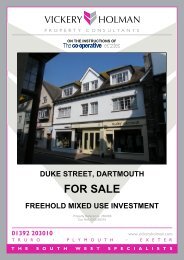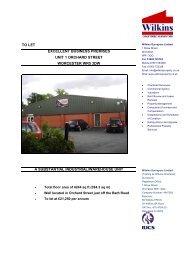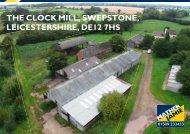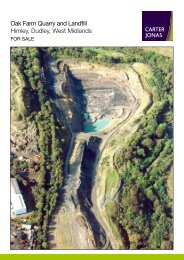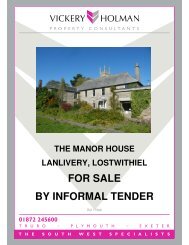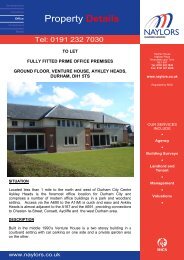Knoll Hill Farm & Guest Accommodation Trudoxhill ... - Property Pilot
Knoll Hill Farm & Guest Accommodation Trudoxhill ... - Property Pilot
Knoll Hill Farm & Guest Accommodation Trudoxhill ... - Property Pilot
You also want an ePaper? Increase the reach of your titles
YUMPU automatically turns print PDFs into web optimized ePapers that Google loves.
<strong>Knoll</strong> <strong>Hill</strong> <strong>Farm</strong> & <strong>Guest</strong> <strong>Accommodation</strong><br />
<strong>Trudoxhill</strong>, Nr Frome, Somerset
<strong>Knoll</strong> <strong>Hill</strong> <strong>Farm</strong> & <strong>Guest</strong> <strong>Accommodation</strong>,<br />
<strong>Trudoxhill</strong>, Nr Frome, Somerset, BA11 5DP<br />
High quality B & B barn conversions set on the edge of the<br />
village with panoramic countryside views.<br />
Located south of Bath and Bristol with Longleat Safari Park and<br />
Stourhead Gardens (National Trust) being close by.<br />
On the edge of the village within walking distance of local amenities.<br />
Detached period 5 bedroom farmhouse.<br />
Barn conversion with 5 high quality AA rated five star letting rooms.<br />
<strong>Guest</strong> suite including 2 bedrooms, bathroom and sitting room area in<br />
conservatory with countryside views; under construction.<br />
Outbuildings include garden room, garaging, stores and stabling.<br />
Set in approximately 3.03 acres.<br />
Website:- www.theplacetostayuk.com<br />
Chesterton Humberts<br />
Mansfield House,<br />
Taunton<br />
Somerset TA1 3DN<br />
01823 331234<br />
stephen.richards@chestertonhumberts.com www.chestertonhumberts.com<br />
Location<br />
<strong>Knoll</strong> <strong>Hill</strong> <strong>Farm</strong> and <strong>Guest</strong> <strong>Accommodation</strong> is located on the edge of the village of <strong>Trudoxhill</strong> and is<br />
within walking distance of the village hall and the White Hart Inn which is well known for its good<br />
food within the area. Frome is 3 miles to the east with further shopping, theatres and cinema.<br />
Shepton Mallett is 8 miles to the west.<br />
Local tourist attractions in the area include Longleat Safari Park, near Frome; Fleet Air Arm<br />
Museum, near Yeovil; Stourhead gardens (National Trust), near Mere; the Cathedral City of Wells,<br />
Glastonbury with its Tor and Haynes Motor Museum, Sparkford. Further afield the Cathedral City<br />
of Salisbury is ideal for a day trip. The spa City of Bath is 15 miles away with it’s Abbey, Royal<br />
Crescent and Roman Baths.<br />
<strong>Knoll</strong> <strong>Hill</strong> <strong>Farm</strong> is located on the Somerset/Wiltshire border and is easily accessible from London<br />
and the Home Counties via the A303. There is a primary school at Nunney and a secondary<br />
school at Frome; along with a number of private schools in the area including Kings and Sexey’s,<br />
Sunnyhill at Bruton along with Millfield private school near Glastonbury, which has an international<br />
reputation for excellence. There are also public schools further afield in Bath.
The <strong>Property</strong><br />
The property provides a period 5 bedroom, three<br />
bathroom farmhouse (two rooms en-suite); two of the<br />
rooms are currently used for the B&B trade and the<br />
kitchen/breakfast room is used as a dining area for the<br />
business. Previously the farmhouse has been used as a<br />
private residence with all the business being carried out<br />
within the courtyard to give the farmhouse a high degree<br />
of privacy.<br />
The guest accommodation is located in a separate barn<br />
conversion and provides 5 high quality B&B rooms rated<br />
by the AA as 5 star. Outbuildings include garaging,<br />
workshop, storage buildings and stabling. Set in 3.03<br />
acres including formal gardens and paddocks.<br />
<strong>Knoll</strong> <strong>Hill</strong> <strong>Farm</strong>house<br />
Ground Floor:-<br />
Entrance Porch 2.90 x 1.42 (9’6 x 4’7) With quarry tiled<br />
floor with heavy wooden and stain glass door into:-<br />
Hall Victorian style patterned floor. Staircase with<br />
polished balustrade leading to first floor accommodation.<br />
Wooden doors to rooms. Understairs cupboard. Wooden<br />
door to:-<br />
Study 4.27 x 3.91 (14’0 x 12’9) Window to front. Picture<br />
rail. Marble open fireplace.<br />
Sitting Room 4.22 x 4.19 (13’10 x 13’8) Currently used<br />
as the reception to business. Accessed off hall. Open<br />
fireplace with wooden surround and mantle housing wood<br />
burning stove. Picture rail. Windows to front. French<br />
glazed doors into:-
Drawing Room 5.65 x 4.97 (18’6 x 16’4) Windows to side.<br />
Open fireplace with ‘Minster’ stone surround and mantle<br />
housing woodburning stove. Exposed stone walls.<br />
Beamed ceiling. Wooden ledge and brace door into:-<br />
Dining Room 4.66 x 3.41 (15’2 x 11’1) Window to rear<br />
and side overlooking gardens. Exposed stone wall.<br />
Beamed ceiling. Ceramic tiled floor. Doorway into:-<br />
Butler’s Pantry 3.84 x 3.58 (12’6 x 11’8) Range of builtin<br />
shelving. Built-in cupboards. Aga oven. Wooden door<br />
to:-<br />
Boot Room With quarry tiled floor. Built-in cupboards.<br />
Glazed door to outside. Door leading into kitchen.<br />
Window to rear overlooking gardens. Wooden door to:-<br />
Cloakroom White suite of low level WC and window to<br />
rear.<br />
Cloakroom Access off Hall. Fabric lined room with white<br />
suite of coupled WC and wash hand basin in a vanity unit<br />
with cupboards below. Ceramic tiled floor. Extractor fan.<br />
Kitchen/Breakfast Room 10.42 x 3.92 (34’1 x 12’10)<br />
Accessed from hall. Modern wooden hand-made shaker<br />
style kitchen of wall and base units with roll edged work<br />
surface with inset 1 ½ bowl sink unit. Built-in larder fridge.<br />
Built-in Bosch dishwasher. AEG double electric oven and<br />
DeDietrich induction hob. Waste disposal unit and cooker<br />
extractor fan. Ceramic tiled floor. Glazed windows to three<br />
sides giving panoramic countryside views. French doors to<br />
outside leading onto gardens. Concealed lighting.<br />
Spotlights. Currently used as the dining room for the B&B<br />
Business. Wooden door to:-<br />
Utility Room 4.19 x2.69 (13’8 x 8’10) Built-in kitchen<br />
cupboards. Grant boiler. Plumbing for automatic washing<br />
machine. Commercial stainless steel deep bowl sink unit.<br />
Venting for tumble dryer. Laminate flooring. Window to<br />
rear. (used as a laundry for the business).<br />
First Floor:-<br />
Landing Galleried landing with wooden doors to rooms.<br />
Access to roof voids. Built-in airing cupboard housing<br />
modern factory insulated hot water cylinder. High level<br />
windows to front. Cast iron open fireplace. Picture rail.<br />
Wooden door to:-<br />
Bedroom 1 5.68 x 3.52 (18’7 x 11’6) Oak flooring and<br />
steps down into room. Skylight. Window to side.<br />
Spotlight. Opening into:-<br />
En-suite Bathroom White suite of coupled WC, his and<br />
her’s wash hand basins in vanity unit with cupboard<br />
below. Panelled bath. Walk-in double shower cubicle with<br />
drencher shower. Access to roof void. Ceramic tiled floor.<br />
Bedroom 2 4.18 x 2.72 (15’5 x 8’11) Accessed off<br />
landing. Window to front. Picture rail.<br />
Bedroom 3 4.27 x 3.92 (14 x 12’10) Accessed off<br />
landing. Window to front and side. Cast iron open<br />
fireplace. Picture rail. (double guest room.)
Bedroom 4 4.24 x 3.91 (13’11 x 12’10) Accessed from<br />
landing. Window to rear with panoramic countryside<br />
views. Picture rail. Cast iron fireplace. (King sized guest<br />
room). Opening into:-<br />
En-suite Shower Room Modern white suite of coupled<br />
WC, two wash hand basins in vanity units with cupboards<br />
below. Curved shower cubicle with drencher shower.<br />
Heated towel rail radiator. Spotlights. Extractor fan.<br />
Window to rear with panoramic countryside views.<br />
Bedroom 5 3.23 x 2.29 (10’6 x 7’6) Accessed from<br />
landing. Window to rear with panoramic countryside<br />
views. Picture rail. Cast iron fireplace.<br />
Bathroom Accessed from landing. White suite of<br />
coupled WC, pedestal wash hand basin and panelled bath<br />
with shower attachment. Window to rear with panoramic<br />
countryside views. Heated towel rail radiator.<br />
Outside:-<br />
Detached Garden Room 4.49 x 4.16 (14’8 x 13’7) Under<br />
a clay tiled roof with decking floor with built-in lighting.<br />
Exposed two walls overlooking gardens. Power, lighting<br />
and heating.<br />
Gardens are well landscaped and laid mainly to lawn with<br />
flower and shrub borders leading out onto paddocks.<br />
<strong>Guest</strong> <strong>Accommodation</strong><br />
The guest accommodation is located in a separate barn<br />
conversion; meaning the house has a high degree of<br />
privacy from the business.<br />
The barn conversion is set around a gravelled court yard<br />
with block paved paths to rooms with a patio area with<br />
seating for guests.<br />
There are 5 high quality double rooms; all 5 star rated by<br />
the AA. All rooms have en-suite shower rooms/bathrooms<br />
with new modern suites with drencher showers; ceramic<br />
tiled floors and tiled walls. They include hanging area for<br />
clothes. Flat screen colour TV with DVD & digital<br />
Freeview. Tea & coffee making facilities and such<br />
features as exposed roof trusses and exposed natural<br />
stone walls.<br />
<strong>Guest</strong> Suite<br />
Sitting Room 6.4 x 3 x 3.23 (21’ x 10’6) Conservatory<br />
with panoramic countryside views with ceramic tiled floor.<br />
Stable door to bedroom 2. French glazed door:-<br />
Bedroom 1 4.93 x 4.0 (16’1 x 13’1) Access from dining<br />
room. With vaulted ceiling with exposed roof trusses and<br />
exposed natural stoned wall. Oak flooring. Raised brick<br />
hearth to place a roll top slipper bath with ball & claw feet.<br />
Wooden glazed door to outside courtyard. Ledge & brace<br />
door into:-<br />
Bedroom 2 3.96 x 2.74 (12’11 x 8’11) Under construction.<br />
Window to side overlooking countryside. Vaulted ceiling<br />
with exposed roof trusses and exposed natural stone wall.<br />
En-suite Shower Room under construction.
PIGGERY<br />
4.32 x 3.96 (14’1 x 12’11) With a double sized bed.<br />
Exposed brick herringbone patterned floor. En-suite<br />
shower room.<br />
STABLE<br />
4.57 x 3.99 (14’11 x 13’0) With super kingsize bed and<br />
en-suite bathroom and separate shower cubicle. Sofa.<br />
THE BYRE (with shared entrance)<br />
3.39 x 3.38 (11’1 x 11’0) Four poster bed and en-suite<br />
bathroom and separate shower cubicle. Sofa.<br />
TACK ROOM (with shared entrance)<br />
4.55 x3.09 (14’11 x 10’1) With king sized bed with ensuite<br />
shower room. Sofa.<br />
THE BARN<br />
4.66 x 4.60 (15’2 x 15’) Super king sized bed and ensuite<br />
bathroom with separate shower cubicle and his<br />
and hers wash hand basins. Sofa.<br />
Outside<br />
Storage Building 4.55 x 3.16 (14’11 x 10’4). With power<br />
and lighting. Used as a log store and tractor store.<br />
Timber stable block With tack room. With power, lighting<br />
and mains water supply. Leading out onto a concrete<br />
yard enclosed by post and rail fencing with water leading<br />
out onto paddocks.<br />
Double Garage and Workshop 9.39 x 4.71 (30’8 x 15’5)<br />
With two up and over doors (one electrically operated),<br />
concrete floor, lighting, power and water. Workshop with<br />
double wooden access doors leading out onto rear<br />
courtyard.<br />
Storage Room 4.68 x 1.28 (15’4 x 4’1) With power and<br />
lighting. Houses boiler for the guest accommodation.<br />
(Double garage, workshop and storage room have<br />
planning permission for additional 2 en-suite B&B rooms).<br />
Set in 3.03 acres of garden and paddocks.<br />
Local Authority<br />
Mendip District Council<br />
Cannards Grave Road<br />
Shepton Mallett<br />
BA4 5BT<br />
Tel: 01749 648999<br />
Website: http://www.mendip.gov.uk<br />
Tenure<br />
Freehold.<br />
It should be noted that there is a footpath across the drive<br />
and car park.
The Business<br />
The present owners do not use an agent, but market<br />
their property themselves through the local tourist guides<br />
and also their own website www.theplacetostayuk.com<br />
Currently the guest accommodation is open all year<br />
round and has high levels of recommendations from<br />
nearby country house hotels and wedding venues.<br />
Trading information can be provided to bona fide<br />
purchasers.<br />
Method of Sale<br />
The property is offered by private Treaty, inclusive of<br />
trade inventory to include furnishings, equipment and<br />
fixtures relating to the Bed & Breakfast business.<br />
Directions<br />
From the A303 Podimore roundabout take the A37<br />
signed to Bath and Shepton Mallett. Follow the A37<br />
until you reach Shepton Mallett at the roundabout take<br />
the A361 signed to Frome. Pass the Focus DIY store<br />
and follow this road for a ¼ mile until you get to a set of<br />
traffic lights. Turn right following the A361 signed to<br />
Frome and Trowbridge; follow this road for just over 7<br />
miles passing through the villages of Cranmore, Deane<br />
and Leighton.<br />
At the Nunney Catch roundabout next to the Esso<br />
garage; continue on the A361 to Frome. After ¼ of a<br />
mile take the first turning right signed; <strong>Trudoxhill</strong> 1 mile<br />
and Witham Friary 3 miles.<br />
Continue down this road for a ¼ of a mile and the<br />
property is clearly signed on the left as you enter the<br />
village.<br />
Viewing<br />
Strictly by appointment with agents Chesterton<br />
Humberts. For further information contact Stephen<br />
Richards.<br />
Joint Agent Mr John Kinsey - King Sturge, Exeter<br />
(01392) 423696.<br />
File No: C5168<br />
Chesterton Humberts, for themselves and for the vendor of this property, or as the case may be, lessor whose agents they are, give notice that:i)<br />
These particulars are intended for guidance only. They are prepared and issued in good faith and are intended to give a fair description but do not constitute part of an offer or contract. Any information given should not be relied on as statement or representation of fact or that the property or its<br />
services are in good condition. ii) Chesterton Humberts have not made any investigations into the existence or otherwise of any issues concerning pollution and potential land, air and water contamination. The purchaser is responsible for making his or her own enquiries in this regard. iii) Neither<br />
Chesterton Humberts nor any of their employees has any authority to make or give any representation or warranty whatsoever in relation to the property. iv) The images show only certain parts and aspects of the property at the time they were taken/created. Any areas, measurements or<br />
distances given are approximate only. Any plans are for identification purposes only. v) Any reference to alterations to, or use of, any part of the property is not a statement that any necessary planning, building regulations or other consent has been obtained. An intending purchaser must verify<br />
these matters. An occupier should not rely upon the Use stated in these particulars and should check their proposed use with the relevant Planning Authority to ensure it is permitted. Please note ‘Chesterton’ and ‘Humberts’ are both trading names of Chesterton Global Limited. Information is also<br />
available on www.egpropertylink.com<br />
© Copyright Chesterton Humberts 2011 | Chesterton Global Ltd | Registered Office 8 Chesterfield <strong>Hill</strong>, London W1J 5BW | Registered Company Number 05334580
chestertonhumberts.com


