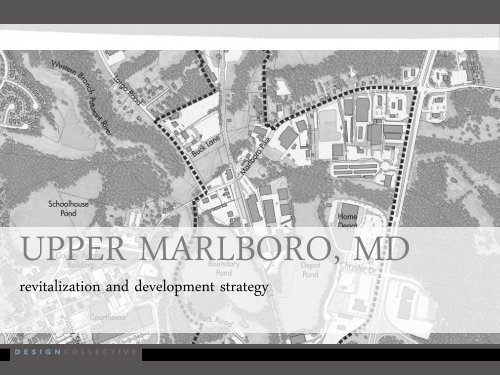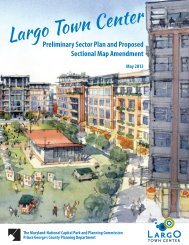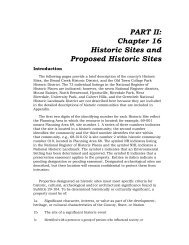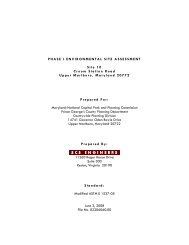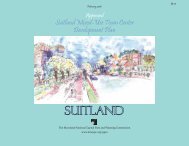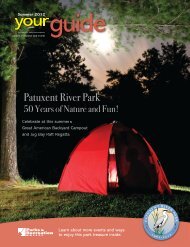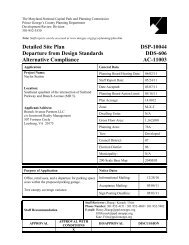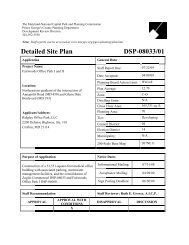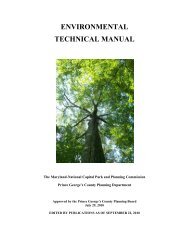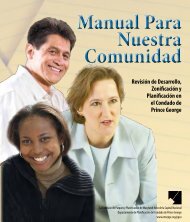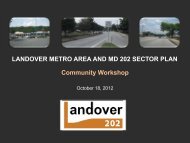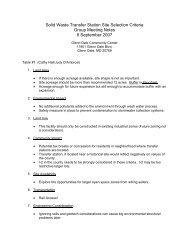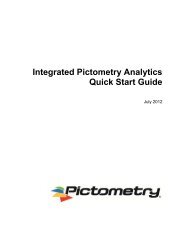upper marlboro, md - Prince George's County Planning Department
upper marlboro, md - Prince George's County Planning Department
upper marlboro, md - Prince George's County Planning Department
You also want an ePaper? Increase the reach of your titles
YUMPU automatically turns print PDFs into web optimized ePapers that Google loves.
UPPER MARLBORO, MD<br />
revitalization and development strategy
usiness community meeting<br />
march 3, 2011<br />
<strong>upper</strong> <strong>marlboro</strong><br />
revitalization and development strategy<br />
CONTENT:<br />
10:00-10:10am M-NCPPC<br />
I. Introductions<br />
II. Project Scope/Overview<br />
10:10-10:25am Design Collective<br />
III. Site Constraints<br />
IV. Site Assets & Opportunities<br />
V. Road Scenarios<br />
10:25-10:40am RGDE<br />
VI. Market Analysis<br />
VII. Strategic Recommendations<br />
10:40-11:10am Design Collective<br />
VIII. Conceptual Development Scenarios<br />
11:10-11:45am Consultant Team & M-NCPPC<br />
IX. Question & Answer<br />
11:45am-12:00 noon M-NCPPC<br />
X. Next Steps
Introductions &<br />
Project Scope/Overview
Existing Conditions<br />
Study Area Boundary<br />
• Largo Road/Rte. 202 and Marlboro Race<br />
Track Road to the west<br />
• Crain Hwy./Rte. 301 to the east<br />
• CSX travels north-south through site<br />
• Two Ponds: Boundary and Depot<br />
• Collington Branch and Western Branch<br />
of the Patuxent River<br />
• Currently dominated by commercial and<br />
industrial uses<br />
• Rural Tier to the east of Rte. 301;<br />
Developing Tier to the west
Site Constraints
Schoolhouse<br />
Pond<br />
Boundary<br />
Pond<br />
Depot<br />
Pond<br />
Environmental Constraints<br />
FEMA 100-Year Floodplain<br />
FEMA 500-Year Floodplain<br />
• New development within these areas is<br />
subject to the <strong>Prince</strong> George’s <strong>County</strong><br />
Floodplain Management Ordinance<br />
• Requires new structures to have a<br />
finished first floor elevation (FFE) of<br />
at least one foot above the anticipated<br />
100-year flood elevation<br />
• Compensatory storage equivalent to<br />
volume filled is required
Schoolhouse<br />
Pond<br />
Boundary<br />
Pond<br />
Depot<br />
Pond<br />
Environmental Constraints<br />
Wetlands<br />
Environmental Buffer<br />
• Maryland <strong>Department</strong> of Natural<br />
Resources (DNR) wetland maps<br />
• Cross-referenced with aerial imagery<br />
• On-site field review
Environmental Constraints<br />
Ingress/Egress Requirement<br />
• Ingress/Egress required for habitable<br />
areas (new buildings can not be isolated<br />
by floodwater)<br />
• Access roadway shall be no lower than<br />
one foot above the flood elevation<br />
• Water Street<br />
• Marlboro Pike/Rte. 725 near CSX rail
Environmental Constraints<br />
Ingress/Egress Requirement<br />
• Ingress/Egress required for habitable<br />
areas (new buildings can not be isolated<br />
by floodwater)<br />
• Access roadway shall be no lower than<br />
one foot above the flood elevation<br />
• Water Street<br />
• Marlboro Pike/Rte. 725 near CSX rail:<br />
the road elevation is approximately 4.5<br />
feet below the requirement for<br />
ingress/egress (per Preliminary revised<br />
FIRM dated 2010-09-30)
Schoolhouse<br />
Pond<br />
Boundary<br />
Pond<br />
Depot<br />
Pond<br />
Environmental Constraints<br />
Flood Channel<br />
• <strong>Prince</strong> George’s <strong>County</strong> Dept. of<br />
Environmental Resources (DER) has<br />
detailed floodplain modeling for both<br />
the Western Branch and Collington<br />
Branch<br />
• The flood channel here is a relatively<br />
narrow part of a much wider floodplain<br />
• Carries large volumes of water during a<br />
major storm<br />
• Unsuitable for most development
Schoolhouse<br />
Pond<br />
Boundary<br />
Pond<br />
Depot<br />
Pond<br />
Environmental Constraints<br />
Filling within the Floodplain<br />
• Portions of the floodplain that lie<br />
outside of the flood channel offer a<br />
wider range of development<br />
opportunities<br />
• Areas of higher ground within the<br />
floodplain (shown here) are more likely<br />
for redevelopment<br />
• A future engineering study could be<br />
done to study if filling within portions<br />
of the floodplain, without compensatory<br />
storage, would have significant impact<br />
on the 100-year flood
Site Assets & Opportunities
Environmental<br />
Opportunities<br />
• A potential hub for regional recreation<br />
as a significant element of <strong>Prince</strong><br />
George’s <strong>County</strong>’s Green Infrastructure<br />
network<br />
• Connects the Western Branch to the<br />
Patuxent River Park
Environmental<br />
Opportunities<br />
• The environmental areas on site contain<br />
large viewsheds that can draw visitors to<br />
this location
Schoolhouse<br />
Pond<br />
Boundary<br />
Pond<br />
Depot<br />
Pond<br />
Environmental<br />
Opportunities<br />
• The high ground between Buck Lane<br />
and Collington Branch could be used by<br />
an outfitter or for other recreational,<br />
educational, and environmental activities<br />
• Easy access for residents and visitors to<br />
experience and observe the natural<br />
environment in a relatively undisturbed<br />
setting<br />
• Abundant natural resources, including a<br />
large number of wetlands, tributaries,<br />
and wooded lowlands that provide<br />
diverse habitat for wildlife
Environmental<br />
Opportunities<br />
• The high ground between Buck Lane<br />
and Collington Branch could be used by<br />
an outfitter or for other recreational,<br />
educational, and environmental activities<br />
• Easy access for residents and visitors to<br />
experience and observe the natural<br />
environment in a relatively undisturbed<br />
setting<br />
• Abundant natural resources, including a<br />
large number of wetlands, tributaries,<br />
and wooded lowlands that provide<br />
diverse habitat for wildlife
Schoolhouse<br />
Pond<br />
Boundary<br />
Pond<br />
Depot<br />
Pond<br />
Environmental<br />
Opportunities<br />
• The bowl-shaped area at the end of<br />
Governor Oden Bowie Drive provides<br />
multiple opportunities<br />
• An overlook is this area could help link<br />
the pedestrian route from Schoolhouse<br />
Pond and Darnall's Chance to the<br />
eastern ponds and the Community<br />
Center, creating a broader open space<br />
network<br />
• Improvements should balance the<br />
shoring up of the slope adjacent to MD<br />
725/Main Street with protection of the<br />
wetlands and trees
Charles Mill Race <strong>County</strong> Park -NPDES Columbus, SWM Indiana Wetlands - credit: Water Michael Quality Van Valkenburgh (MVVA)<br />
Environmental<br />
Opportunities<br />
• Carefully located amenities within the<br />
floodplain can draw visitors and make<br />
use of otherwise undevelopable areas
Brown Elementary School<br />
Charles <strong>County</strong> NPDES SWM Wetlands Water Quality<br />
Environmental<br />
Opportunities<br />
• Many opportunities exist for<br />
environmental restoration or<br />
enhancement<br />
• Supplemental vegetation along the edge<br />
of the peninsula would create a buffer<br />
between recreation and warehouse uses,<br />
upgrading the ponds as an amenity<br />
• Functional enhancements would buffer<br />
the impact of floods, retain stormwater,<br />
and improve water and air quality
Environmental<br />
Opportunities<br />
• Boardwalks and pedestrian circulation<br />
within environmental areas can increase<br />
access and learning opportunities<br />
• Typically allowed by the Maryland<br />
<strong>Department</strong> of the Environment (MDE)<br />
and the US Army Corps of Engineers<br />
(USACE)<br />
• Require careful consideration of<br />
potential users, public benefit, safety,<br />
visual impacts, location and type of<br />
vegetation removed, and potential<br />
disturbance to wildlife
Environmental<br />
Opportunities<br />
• The wooded wetlands along Marlboro<br />
Race Track Road near the Community<br />
Center could be enhanced with a<br />
boardwalk and learning stations
Road Scenarios
<strong>Prince</strong> George’s <strong>County</strong><br />
Master Plan R.O.W.s<br />
Freeway<br />
Arterial<br />
Expressway<br />
Primary<br />
• Realignment of Crain Hwy./Rte. 301;<br />
new interchange at Rte. 4<br />
• Connecting Largo Road/Rte.202 directly<br />
to Crain Hwy./Rte. 301<br />
- North of MD 725 either realigned or<br />
widened<br />
- Largo Road/Rte.202 to have a 120’-<br />
200’ right-of-way<br />
- Flyover above CSX rail line
Road Scenarios – 1<br />
New Alignments<br />
Existing<br />
New or Widened Road<br />
• Realignment of Crain Hwy./Rte. 301<br />
with new interchange at Rte. 4<br />
• Old Rte. 301 remains for local access<br />
only<br />
• Largo Road/Rte.202 connects directly to<br />
Crain Hwy./Rte. 301 with flyover<br />
starting north of rail line to just west of<br />
Home Depot<br />
• Limited local grid of streets inserted in<br />
redevelopment areas<br />
• “Splits” Old Marlboro Pike/Rte. 725 east<br />
& west
Road Scenarios - 2<br />
Existing<br />
New or Widened Road<br />
• Realignment of Crain Hwy./Rte. 301<br />
with new interchange at Rte. 4<br />
• Old Rte. 301 remains for local access<br />
only with possible gateway roundabout<br />
at intersection of Old Marlboro<br />
Pike/Rte. 725<br />
• Largo Road/Rte.202 connects to Old<br />
Marlboro Pike/Rte. 725 with fly-over<br />
bypass over rail line<br />
• Local grid of streets inserted in<br />
redevelopment areas
Road Scenarios - 3<br />
Existing<br />
New or Widened Road<br />
• Realignment of Crain Hwy./Rte. 301<br />
with new interchange at Rte. 4<br />
• Old Rte. 301 remains for local access<br />
only with possible gateway roundabout<br />
at intersection of Old Marlboro<br />
Pike/Rte. 725<br />
• Largo Road/Rte.202 connects to Old<br />
Marlboro Pike/Rte. 725 with roundabout<br />
at/near Wellons<br />
• Local grid of streets inserted in<br />
redevelopment areas
Market Analysis &<br />
Strategic Recommendations<br />
Randall Gross / Development Economics
usiness community meeting<br />
march 3, 2011<br />
Study Area Building Use<br />
Sources: M-NCPPC <strong>Prince</strong> George’s <strong>County</strong><br />
and Randall Gross / Development Economics<br />
800,000 SF in Study Area<br />
<strong>upper</strong> <strong>marlboro</strong><br />
revitalization and development strategy<br />
Existing Conditions<br />
• Location, Access, Exposure<br />
• Existing Uses<br />
• Physical Conditions<br />
• Marketing Constraints / Marketability
usiness community meeting<br />
march 3, 2011<br />
<strong>Prince</strong> George’s Economic Base<br />
<strong>upper</strong> <strong>marlboro</strong><br />
revitalization and development strategy<br />
Sources: US Bureau of the Census and Randall Gross / Development Economics<br />
Economic Overview<br />
• Washington Region<br />
- Job Growth: Prof/Tech, Admin.<br />
- Loss: Manufacturing, Wholesale<br />
• <strong>Prince</strong> George’s <strong>County</strong><br />
- Relatively high and growing share in<br />
“Industrial” Manufacturing, Wholesale,<br />
Construction, Transport & Warehousing<br />
- Growth: Admin., Health Care<br />
- Loss: Manufacturing, Mgt., FIRE<br />
- Declining share of pop. to 2025<br />
• Upper Marlboro Area<br />
- Higher share of wholesale / distribution<br />
- Employment growth
usiness community meeting<br />
march 3, 2011<br />
Table 3.<br />
<strong>upper</strong> <strong>marlboro</strong><br />
revitalization and development strategy<br />
EMPLOYMENT SHARE ANALYSIS, PRINCE<br />
GEORGE’S COUNTY, 1998-2008<br />
Industry 1998 2008 Change<br />
Agriculture 2.9% 3.1% 6.4%<br />
Mining 18.1% 7.9% -56.1%<br />
Utilities 10.3% 8.6% -16.8%<br />
Construction 21.4% 20.9% -2.6%<br />
Manufacturing 13.5% 15.3% 13.8%<br />
Wholesale 19.0% 22.3% 16.8%<br />
Retail 15.5% 14.1% -8.9%<br />
Transport/Whse 18.8% 19.4% 3.0%<br />
Information 6.9% 7.0% 0.5%<br />
Finance/Insurance 10.1% 6.6% -34.8%<br />
Real Estate 10.1% 11.2% 11.0%<br />
Prof/Tech Svcs 7.4% 5.1% -31.7%<br />
Mgt Svcs 18.0% 6.3% -64.9%<br />
Admin Support 18.8% 12.5% -33.2%<br />
Education 3.1% 4.9% 58.7%<br />
Health Care 10.5% 10.5% 0.3%<br />
Arts/Entertain 6.5% 11.2% 72.6%<br />
Accom/FS 11.3% 9.9% -12.7%<br />
Other Svcs 9.9% 7.9% -20.5%<br />
Unclass/Aux. 3.9% 4.4% 13.6%<br />
TOTAL 11.8% 10.5% -11.2%<br />
Sources: U.S. Bureau of the Census and Randall Gross/<br />
Development Economics.
usiness community meeting<br />
march 3, 2011<br />
INDUSTRIAL SITE POTENTIALS<br />
Period Status Quo Regional Hub<br />
2010-2015: 50,000 105,000sf<br />
2015-2020: 120,000 195,000sf<br />
TOTAL 170,000 300,000sf<br />
<strong>upper</strong> <strong>marlboro</strong><br />
revitalization and development strategy<br />
NET LOSS NET GAIN<br />
Industrial Market Analysis<br />
• Market Area<br />
• Inventory, Vacancy, Rents<br />
• Absorption & Employment Forecasts<br />
• Industrial Demand Forecasts<br />
• Competitive Framework<br />
• Site Potentials: Scenarios<br />
• Target Tenants/Uses<br />
- Industrial: Industrial service,<br />
warehouse/showroom, distribution, light mfg.<br />
(relocations from inside beltway), transport &<br />
logistics
usiness community meeting<br />
march 3, 2011<br />
OFFICE SITE POTENTIALS<br />
<strong>upper</strong> <strong>marlboro</strong><br />
revitalization and development strategy<br />
Years<br />
Period Status Quo Regional Hub<br />
2010-2015: 5,500 24,000sf<br />
2015-2020: 8,900 60,000sf<br />
TOTAL 14,400 84,000sf<br />
Office Market Analysis<br />
• Market Area<br />
• Inventory, Vacancy, Rents<br />
• Absorption & Employment Forecasts<br />
• Office Demand Forecasts<br />
• Competitive Framework<br />
• Site Potentials: Scenarios<br />
• Target Tenants/Uses<br />
- Office: service, back-office, government, nonprofit,<br />
consumer
usiness community meeting<br />
march 3, 2011<br />
Source DU Range<br />
Source DU Range<br />
Growth-Generated 110 - 140<br />
BRAC-Andrews 30 - 45<br />
<strong>County</strong>-Related 60 - 80<br />
Total 200 - 265<br />
Rental 30 - 60<br />
Multi-family/Mixed-use 40 - 75 units<br />
Multi-family / Mixed-use 40 - 75 units<br />
Single-family Single family, detached townhouse / Townhouse 160 160 - 190 -190 units units<br />
<strong>upper</strong> <strong>marlboro</strong><br />
revitalization and development strategy<br />
Foreclosure Inventory Rates for Metropolitan Washington D.C. Zipcodes<br />
Residential Market Analysis<br />
• Market Area<br />
• Demographic Trends<br />
• Housing, Occupancy, Tenure, Mobility<br />
• Housing Market Trends, Foreclosures<br />
• Rental Market Trends<br />
• Competitive Housing Areas<br />
• Demographic & Employment Forecasts<br />
• <strong>County</strong>, Air Force-related<br />
• Housing Demand & Site Potentials<br />
• Target Markets & Products<br />
- Traditional Neighborhood<br />
- Smaller homes/ amenity appeal<br />
- Empty nesters, area workers
usiness community meeting<br />
march 3, 2011<br />
Table 29. SUMMARY WARRANTED RETAIL DEMAND BY USE<br />
UPPER MARLBORO SITE, 2010 AND 2015<br />
<strong>upper</strong> <strong>marlboro</strong><br />
revitalization and development strategy<br />
Gross Demand (SF) Existing Warranted<br />
Type of Good 2010 2015 Uses Demand<br />
Convenience 43,977 42,883 9,897 32,986<br />
Shoppers Goods 287,905 352,749 150,131 202,617<br />
Eating/Drinking 30,624 32,631 7,294 25,337<br />
Entertainment 30,803 32,811 - 32,811<br />
Personal Services 4,507 4,781 600 4,181<br />
TOTAL 397,816 465,855 167,922 297,933<br />
Existing Vacant<br />
16,800<br />
Net New Space<br />
281,133<br />
Source: Randall Gross / Development Economics.<br />
Retail Market Analysis<br />
• Existing: 167,922sf / 16,800 vacant<br />
• Traffic & Exposure<br />
• Trade Area<br />
• Demographic Trends & Forecasts<br />
• Trade Area Expenditure Potentials<br />
• Competitive Framework<br />
• Site Potentials
usiness community meeting<br />
march 3, 2011<br />
Table 31. RECOMMENDED BUSINESS MIX,<br />
UPPER MARLBORO SITE<br />
Type of Business Business<br />
Interchange-Oriented<br />
GM <strong>Department</strong> Store/Gas/Grocery<br />
Pharmacy<br />
Convenience<br />
Clothing & Accessories<br />
Automotive Dealer (e.g., used)<br />
Auto Supply<br />
Restaurant-Fast Food<br />
<strong>upper</strong> <strong>marlboro</strong><br />
revitalization and development strategy<br />
Square Feet<br />
147,400<br />
8,500<br />
1,500<br />
3,700<br />
35,000<br />
3,500<br />
10,000<br />
Family Entertainment Venue*<br />
30,000<br />
Sub-Total (Net of Vacant Space)<br />
222,800<br />
,<br />
*Note: Ideally locate in Town Center, but would require subsidy.<br />
Source: Randall Gross / Development Economics.<br />
Retail Market Analysis<br />
• Recommended Business Mix<br />
- Interchange & Town Center Nodes<br />
Historic Town Center-Oriented<br />
Furniture/Home Furnishings/Antiques<br />
Other Specialty Home Supply<br />
Garden/Farm Supply<br />
Computer/Electronics<br />
Hobby/Toy/Game Shop<br />
Expanded Office Supply (total)<br />
Sporting Goods Store<br />
Gift/Novelties/Books<br />
Restaurants-Full Service<br />
Personal Services<br />
Sub-Total<br />
Total<br />
6,000<br />
6,500<br />
4,000<br />
1,500<br />
2,200<br />
2,700<br />
5,000<br />
2,000<br />
12,000<br />
4,000<br />
45,900<br />
268,700
Use 2010-2015 2015-2020 TOTAL<br />
Industrial 50,000-105,000 120,000-195,000 170,000-300,000 SF<br />
Office 5,500- 24,000 9,000- 60,000 14,500- 84,000 SF<br />
Retail-Hwy 222,800 SF<br />
Retail-Town 46,000 SF<br />
Residential-MF 40 -70 Units<br />
Residential-SF 160-190 Units<br />
Strategic Recommendations<br />
1) Concepts:<br />
Gateway Commercial<br />
UM Retail Center<br />
Mixed-Use<br />
Peninsula Office District<br />
Town Center<br />
• Interchange Development Concept<br />
- Upper Marlboro Business Districts:<br />
• The Peninsula Office District<br />
• UM Industrial District<br />
- Upper Marlboro Retail Center<br />
• Historic Town Center Concept<br />
- Main Street 725 Specialty Retail<br />
- School House Pond TND
usiness community meeting<br />
march 3, 2011<br />
<strong>upper</strong> <strong>marlboro</strong><br />
revitalization and development strategy<br />
Strategic Recommendations<br />
Concept Images:<br />
• 1) Interchange Development Concept<br />
- Upper Marlboro Business Districts:<br />
• The Peninsula Office District<br />
• Amenity value for marketing<br />
• Trails, environmentally-sensitive<br />
design<br />
• Office “environment” linked to<br />
town center amenities<br />
- Images courtesy Roane Alliance (Roane <strong>County</strong> N), Blue Ridge Realty (Knoxville), Ecohabitat,<br />
and Design Collective
usiness community meeting<br />
march 3, 2011<br />
<strong>upper</strong> <strong>marlboro</strong><br />
revitalization and development strategy<br />
Strategic Recommendations<br />
Concept Images:<br />
• 1) Interchange Development Concept<br />
- Upper Marlboro Business Districts:<br />
• UM Industrial District<br />
• Highway access paramount<br />
• Affordable service/dist. space<br />
• Some light manufacturing<br />
• UM Retail Center<br />
- Images courtesy South Meadows Industrial Center (Reno), Bristol Business Park (UK),<br />
Commercial Property Directory (Alabama)
usiness community meeting<br />
march 3, 2011<br />
<strong>upper</strong> <strong>marlboro</strong><br />
revitalization and development strategy<br />
Strategic Recommendations<br />
Concept Images:<br />
• 2) Historic Town Center Concept<br />
- Upper Marlboro Business Districts:<br />
• Main Street 725 Specialty Retail<br />
• Boundary Pond TND<br />
- Images courtesy: Hilton Village (Newport News, VA), Kentlands TND
usiness community meeting<br />
march 3, 2011<br />
Haile Plantation<br />
<strong>upper</strong> <strong>marlboro</strong><br />
revitalization and development strategy<br />
Strategic Recommendations<br />
2) Marketing<br />
• 100% Interchange (all 4 quadrants)<br />
• Pro-Active vs. Reactive<br />
• Heritage Destination Marketing<br />
• Strip Commercial vs. Intensive Use<br />
• Destination Recreation & Audience Support<br />
3) Financing & Management<br />
• Cost of Redevelopment<br />
• Infrastructure<br />
• Management: UM Center Mgt. Authority<br />
• Action Plan (TBD)
Conceptual<br />
Development Scenarios
Existing Zoning<br />
C-M<br />
M-X-T<br />
I-1<br />
I-2<br />
R-R<br />
O-S<br />
R-O-S<br />
• Zoning shown per the Subregion 6<br />
Master Plan, approved 2009<br />
• No zoning changes are proposed by this<br />
study
Property Ownership<br />
M-NCPPC<br />
<strong>Prince</strong> George’s <strong>County</strong><br />
State of Maryland<br />
Conrail<br />
Hope Enterprises/Sturgell<br />
Wellons<br />
84 Lumber<br />
Parker<br />
I-One Company LLC/Ripple<br />
Popes Creek Properties<br />
Four Thousand Four Ltd.<br />
• Single Properties: keyed to chart<br />
• Multiple Properties: color-coded
Development<br />
Opportunities<br />
Immediate<br />
Medium - Long<br />
Long - Unlikely<br />
Environmental
Study Focus Areas<br />
Development Areas<br />
Town Center<br />
1. Gateway 1 – Leaving Highway /<br />
Entering Upper Marlboro<br />
2. Corridor Streetscape<br />
3. Gateway 2 – Entering Town Center<br />
4. Overlook Park<br />
5. Highway Commercial (UM Retail<br />
Center)
credit: www.avon.com<br />
Study Focus Areas<br />
1. Gateway 1 – Leaving Highway /<br />
Entering Upper Marlboro<br />
• Establish Upper Marlboro identity at<br />
gateway at Old Rte. 301 and Old<br />
Marlboro Pike/Rte. 725<br />
• Identity via roundabout and/or sign<br />
monument
Study Focus Areas<br />
2. Corridor Streetscape<br />
• Streetscape: consistency in building<br />
placement, sidewalks, street trees, street<br />
furniture, and signage
Study Focus Areas<br />
2. Corridor Streetscape<br />
• Complete streets: incorporate storm<br />
water management in streetscape design
Corridor Transformation Example
Corridor Transformation Example
Corridor Transformation Example
Schoolhouse<br />
Pond<br />
Boundary<br />
Pond<br />
Depot<br />
Pond<br />
Study Focus Areas<br />
3. Gateway 2 – Entering Town Center<br />
• Old Marlboro Pike/Rte. 725 “split” by<br />
Rte. 202 re-alignment<br />
• Identity shift?<br />
• Business District identity at roundabout<br />
gateway at Old Rte. 301 and Old<br />
Marlboro Pike/Rte. 725<br />
• Town identity at roundabout gateway at<br />
Old Largo Road and Old Marlboro<br />
Pike/Rte. 725
Study Focus Areas<br />
3. Gateway 2 – Entering Town Center<br />
• Town identity at gateway at Old Largo<br />
Road and Old Marlboro Pike/Rte. 725<br />
• Identity via roundabout and/or sign<br />
monument
Study Focus Areas<br />
4. Overlook Park<br />
• The high ground between Buck Lane<br />
and Collington Branch could be used<br />
by an outfitter or for other<br />
recreational, educational, and<br />
environmental activities<br />
• Easy access for residents and visitors<br />
to experience and observe the natural<br />
environment in a relatively<br />
undisturbed setting
Study Focus Areas<br />
5. Highway Commercial (UM Retail<br />
Center)<br />
• Retail Center should be visible from<br />
highway and should have highway<br />
access<br />
• Streetscape and sense of place are<br />
important<br />
• Create a destination
American Tobacco – Durham, NC<br />
Development Character<br />
• Buildings reflective of Upper Marlboro,<br />
drawing from historic downtown and<br />
industrial (tobacco warehouse) character:<br />
masonry, metal, large punched openings,<br />
etc.
Concrete Plant Park - Bronx, NY - credit: ASLA Magazine<br />
Development Character<br />
• Buildings reflective of Upper Marlboro,<br />
drawing from historic downtown and<br />
industrial (tobacco warehouse) character:<br />
masonry, metal, large punched openings,<br />
etc.<br />
• Concrete plant could become a<br />
focus/feature
credit: www.flickr.com-Pendergast77<br />
Concrete Plant Park - Bronx, NY - credit: ASLA Magazine<br />
Development Character<br />
• Buildings reflective of Upper Marlboro,<br />
drawing from historic downtown and<br />
industrial (tobacco warehouse) character:<br />
masonry, metal, large punched openings,<br />
etc.<br />
• Concrete plant could become a<br />
focus/feature
Before Frederick,<br />
Development Precedent<br />
• Frederick, MD - precedent<br />
• Existing Canal designed for Stormwater<br />
Management and flood mitigation
After Frederick,<br />
MD<br />
Development Precedent<br />
• Frederick, MD - precedent<br />
• Existing Canal designed for Stormwater<br />
Management and flood mitigation<br />
• Repurposed the canal as an amenity<br />
• Organized redevelopment strategy<br />
• Since the plan’s adoption, over $100<br />
million of new construction investment<br />
has transformed this area into a vibrant,<br />
mixed-use destination
Before Frederick,<br />
Development Precedent<br />
• Frederick, MD - precedent<br />
• The proposed redevelopment strategy<br />
recommended a balance of historic<br />
preservation with new construction,<br />
strict urban and architectural design<br />
regulations, three new public greens and<br />
plazas, a strategy for addressing public<br />
parking needs, and a realistic balance of<br />
office, residential, and retail uses
After Frederick,<br />
Development Precedent<br />
• Frederick, MD - precedent<br />
• The proposed redevelopment strategy<br />
recommended a balance of historic<br />
preservation with new construction,<br />
strict urban and architectural design<br />
regulations, three new public greens and<br />
plazas, a strategy for addressing public<br />
parking needs, and a realistic balance of<br />
office, residential, and retail uses
Schoolhouse<br />
Pond<br />
Boundary<br />
Pond<br />
Depot<br />
Pond<br />
Development Scenarios<br />
• Create roundabout gateway to Upper<br />
Marlboro at Old Rte. 301 and Old<br />
Marlboro Pike/Rte. 725<br />
• Line Rte. 725 with redevelopment; create<br />
frontage; relegate parking to the rear<br />
• Improve streetscape: sidewalks, street<br />
trees, lighting, signage, etc.<br />
• Peninsula: Light Industrial / Office;<br />
front ponds and wetlands<br />
• Auto salvage (Ripple), north of<br />
Collington Branch, redeveloped as<br />
commercial; location for outfitter<br />
• Along Old Rte.301, commercial; line<br />
blocks
Schoolhouse<br />
Pond<br />
Boundary<br />
Pond<br />
Depot<br />
Pond<br />
Development Scenarios<br />
• Similar, but split by Rte. 202 re-alignment<br />
• Create roundabout gateway to Upper<br />
Marlboro at Old Rte. 301 and Old Marlboro<br />
Pike/Rte. 725<br />
• Line Rte. 725 with redevelopment<br />
• Improve streetscape<br />
• Peninsula: visual exposure, but no access to<br />
Rte. 202 re-alignment<br />
• Auto salvage (Ripple) redeveloped as<br />
commercial; location for outfitter<br />
• On Popes Creek Properties, new<br />
commercial along re-aligned Rte. 202<br />
• Along Old Rte.301, commercial; line blocks
Question & Answer
usiness community meeting<br />
march 3, 2011<br />
<strong>upper</strong> <strong>marlboro</strong><br />
revitalization and development strategy<br />
Questions<br />
• Property and Business Owners, what are your<br />
current or future plans?<br />
• What measures would be most beneficial for<br />
redevelopment?<br />
– Business District Marketing Effort<br />
– Façade improvement tax incentive<br />
– Streetscape improvements on Rte. 725<br />
– Amenities in floodplain to attract users/visitors;<br />
create destination<br />
– Engineering study to determine if compensatory<br />
storage is required within floodplain<br />
– Others?
Next Steps
usiness community meeting<br />
march 3, 2011<br />
<strong>upper</strong> <strong>marlboro</strong><br />
revitalization and development strategy<br />
Next Steps - Tasks 7- 9:<br />
7. Urban Design Concept<br />
• Informed by Business Community Workshop<br />
input<br />
• Focus on MD 725 corridor as a gateway to<br />
Upper Marlboro<br />
• Prepare Design Guidelines: General &<br />
Streetscape criteria<br />
8. Implementation Plan<br />
• Identify priority sites, amenities, and<br />
environmental protection measures<br />
• Identify incentives, including regulatory, fiscal,<br />
and others<br />
9. Public Presentation & Final Refinements


