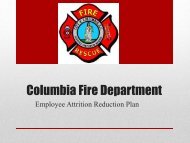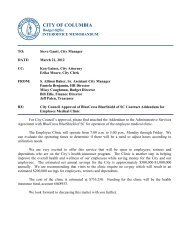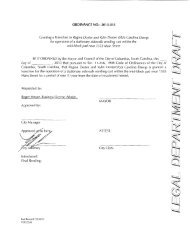2515 Park Street - City of Columbia
2515 Park Street - City of Columbia
2515 Park Street - City of Columbia
- TAGS
- park
- street
- city
- columbia
- columbiasc.net
You also want an ePaper? Increase the reach of your titles
YUMPU automatically turns print PDFs into web optimized ePapers that Google loves.
CITY COUNCIL<br />
MAP AMENDMENT CASE SUMMARY<br />
REZONE FROM RS-3 (SINGLE-FAMILY RESIDENTIAL)<br />
TO RG-2 (GENERAL RESIDENTIAL) AT <strong>2515</strong> PARK STREET<br />
Public Hearing – April 10, 2012<br />
<strong>City</strong> Council Chambers, 3 rd Floor, <strong>City</strong> Hall, 1737 Main <strong>Street</strong><br />
<strong>Columbia</strong>, South Carolina<br />
Subject Property: <strong>2515</strong> <strong>Park</strong> <strong>Street</strong>, TMS# 09109-16-08<br />
Council District: 1<br />
Proposal: Rezone from RS-3 (Single-Family Residential) to RG-2 (General Residential).<br />
Applicant: Wade Caughman<br />
Present Use: Warehouse Proposed Use: Residential<br />
Staff Recommendation: Approve<br />
PC Recommendation: Approve, (7-0) 03/05/12<br />
Detail: The subject parcel is a triangular shaped property on which is located a bow-truss warehouse<br />
structure. To the north and west is located a former railroad right <strong>of</strong> way, beyond which is<br />
an in-service railroad bridge. To the east is what was to be the 277 bypass that is now State<br />
<strong>of</strong> SC property leased to the <strong>City</strong> <strong>of</strong> <strong>Columbia</strong> and to the south is a single-family residence.<br />
The request is linked with the map amendment listed as the NS <strong>of</strong> <strong>2515</strong> <strong>Park</strong> <strong>Street</strong>. The<br />
amendment is requested to facilitate the redevelopment <strong>of</strong> this warehouse from nonconforming<br />
storage to residential. The existing structure cannot be feasible adapted to<br />
single-family use and would require demolition. To adapt the existing structure to<br />
residential use requires the ability to install more than one unit. Parcels adjacent to the<br />
former railroad right-<strong>of</strong>-way are zoned for general residential use that would permit<br />
additional units on a single lot with appropriate lot size.<br />
An amendment to RG-2 would theoretically permit six units, but the configuration <strong>of</strong> the lot<br />
and required parking practically limits the count to two or three. The adaptive reuse <strong>of</strong><br />
existing buildings for residential use is in keeping with the Comprehensive Plan and staff<br />
supports the request.<br />
PAGE 1 OF 1
Zoning Map<br />
Department <strong>of</strong> Planning &<br />
Development Services<br />
Legend<br />
ZONING<br />
INTERSTATES<br />
RAILROADS<br />
D-1<br />
RS-1<br />
RS-1A<br />
RS-1B<br />
RS-2<br />
RS-3<br />
RD<br />
RD-2<br />
RG-1<br />
RG-1A<br />
RG-2<br />
RG-3<br />
UTD<br />
MX-1<br />
DD DISTRICT<br />
MX-2<br />
C-1<br />
C-2<br />
C-3<br />
C-3A<br />
C-4<br />
C-5<br />
DP DISTRICTS<br />
PD DISTRICT<br />
M-1<br />
M-2<br />
PUD-C<br />
PUD-LS<br />
PUD-LS-E<br />
PUD-LS-R<br />
PUD-R<br />
CITY LIMITS<br />
FEMA FP<br />
ORIGINAL PREPARATION/DATE:<br />
This map was prepared by:<br />
Andrew Livengood<br />
March 5 2012<br />
OUT OF CITY<br />
1 inch = 125 feet<br />
DISCLAIMER:<br />
The <strong>City</strong> <strong>of</strong> <strong>Columbia</strong> Department <strong>of</strong><br />
Planning and Development Services<br />
data represented on this map or plan<br />
is the product <strong>of</strong> compilation, as<br />
produced by others. It is provided<br />
for informational purposes only and<br />
the <strong>City</strong> <strong>of</strong> <strong>Columbia</strong> makes no<br />
representation as to its accuracy. Its<br />
use without field verification is at the<br />
sole risk <strong>of</strong> the user.<br />
Earlewood A - DP<br />
BEAUFORT<br />
Earlewood B - DP<br />
RG-2<br />
Map Amendment<br />
PARK<br />
<strong>2515</strong> <strong>Park</strong> <strong>Street</strong><br />
TMS# 09109-16-08<br />
BARRETT<br />
CLARK<br />
PUD-R<br />
CONFEDERATE<br />
BENTON<br />
RS-3<br />
POPE<br />
Elmwood <strong>Park</strong> - DP<br />
µ<br />
** DATA SOURCE - CITY OF COLUMBIA, GIS DIVISION
February 12, 2012<br />
Johnathan Chambers<br />
Deputy Zoning Administrator<br />
<strong>City</strong> <strong>of</strong> <strong>Columbia</strong><br />
<strong>Columbia</strong> SC 29201<br />
Dear Johnathan:<br />
The Executive Committee <strong>of</strong> the Earlewood Community Citizens<br />
Organization is in favor <strong>of</strong> the redevelopment <strong>of</strong> the property on <strong>Park</strong> <strong>Street</strong> by<br />
Wade Caughman as presented to us. We believe this residential development will<br />
be a benefit to our neighborhood.<br />
If you have any question regarding our approval, feel free to give me a call.<br />
We are encouraged that Mr. Caughman is interested in investing in the Earlewood<br />
neighborhood. My cell phone number is 803-319-8003<br />
Sincerely,<br />
Fred J. Monk<br />
President<br />
Earlewood Community Citizens Organization





