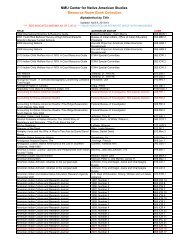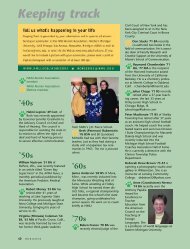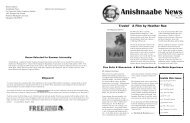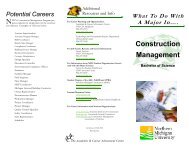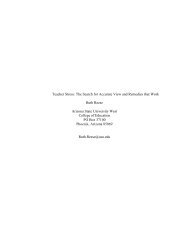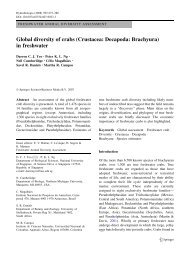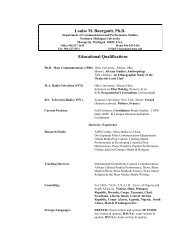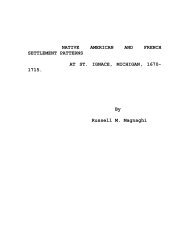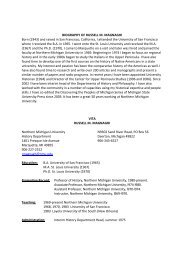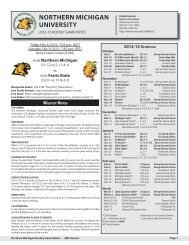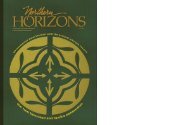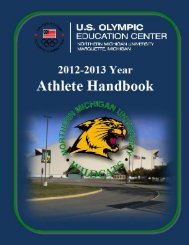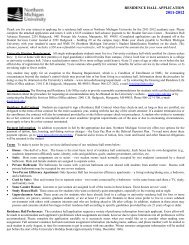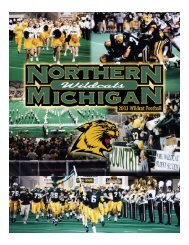Loft Construction Guidelines - Northern Michigan University
Loft Construction Guidelines - Northern Michigan University
Loft Construction Guidelines - Northern Michigan University
You also want an ePaper? Increase the reach of your titles
YUMPU automatically turns print PDFs into web optimized ePapers that Google loves.
<strong>Northern</strong> <strong>Michigan</strong> <strong>University</strong><br />
<strong>Loft</strong> <strong>Construction</strong> <strong>Guidelines</strong> for Residence Halls<br />
(Except Hunt, Magers, Meyland, and Van Antwerp Halls and Woodland Park Apartments)<br />
The Housing and Residence Life Office at <strong>Northern</strong> <strong>Michigan</strong> <strong>University</strong> established these guidelines to<br />
provide students with the opportunity to personalize their residence hall room by using a loft. <strong>Loft</strong>s must be<br />
constructed so they are safe and do not damage the room or other room furnishings. The student utilizing a<br />
loft is responsible for all injuries and/or damages caused by the construction, installation, use, or removal of<br />
a loft. The <strong>University</strong> does not assume any responsibility for such injuries and/or damages.<br />
Residence Hall Room Dimensions<br />
The following measurements are representative of the residence hall room dimensions. These dimensions<br />
vary slightly from building to building and should only be used as a guide.<br />
Ceiling height 8’<br />
Size of room 12' x 12'<br />
Length of closet 6'<br />
Height of closet (to shelf) 5' 9"<br />
Length of hallway 7'<br />
Length of inside wall (corner to hallway) 6' 9"<br />
Length of outside wall (corner to window) 5' 6"<br />
Window dimensions 4' W x 4' 7" H<br />
Floor to window ledge 2' 2"<br />
Width of window ledge 6"<br />
Width of fin-tube (heater) cover 4 ½"<br />
(located on outside wall)<br />
Standard Twin Bed<br />
► Indicates sprinkler head locations<br />
1 st Floor-approximately 5 ½” down from ceilings and 5” from corner<br />
2 nd Floor-approximately 5 ½” down from ceilings and 5” from corner<br />
3 rd Floor-approximately 11 ¾” down from ceilings and 5” from corner<br />
○ Bed spring dimensions - 77" by 36" with a variance of ±1/2".<br />
○ Bracket dimensions- 5”H x 1 ½” W<br />
○ Location of bolt holes – center approximately ¾” from the top and bottom of bracket<br />
○ Bolt holes – 9/16” in diameter
Applicability<br />
These loft construction guidelines are applicable to all residence halls except Hunt, Magers, Meyland, and<br />
Van Antwerp Halls. The beds in these four halls are a different size and design than those in the other<br />
residence halls. <strong>Loft</strong>s are not permitted in Hunt, Magers, Meyland, and Van Antwerp Halls and Woodland<br />
Park Apartments.<br />
<strong>Construction</strong> Requirements<br />
1. <strong>Loft</strong> construction must take place in student rooms and only during posted days and times.<br />
2. Students must provide their own tools when constructing, assembling, or disassembling a loft.<br />
3. The loft must be free-standing (not touching or attached to walls, ceiling, desks, etc.).<br />
4. The top of the mattress must be no less than two feet from the ceiling. Nothing is to be attached to the<br />
ceiling in anyway.<br />
5. No part of the loft can come within 18” of the sprinkler head and no part of the loft can interfere with<br />
the operation of the sprinkler head(s) in the room. See the sprinkler head location indicated on the<br />
diagram above. (The typical sprinkler head location is 7' 6 ½" from the floor, 5 ½" from the ceiling<br />
and 6' 3" from the back wall.)<br />
6. The loft must not interfere with a person’s ability to get out of his or her room in the event of an<br />
emergency and, therefore, must not block the hallway entrance or room window.<br />
7. Any strong milled wood in good condition other than treated – wolmanized - wood, with a minimum<br />
of knotholes can be used. The loft framework must consist of lumber that will safely withstand<br />
normal use (e.g. 4x4’s or two 2x4’s fastened together for legs). Adequate cross bracing must be<br />
utilized. No wood may be in its natural log form.<br />
8. Bolts must be used in the construction of the loft to facilitate both assembly and disassembly.<br />
Washers should be used to allow the bolts to be tightened without being pulled into the wood.<br />
9. The springs and mattress provided with the <strong>University</strong> bed are to be incorporated into the loft. To<br />
avoid damaging the mattress, bolts must not protrude to the point that they contact the mattress.<br />
10. <strong>Loft</strong>s and/or loft materials cannot be stored in at the <strong>University</strong> during the summer. Students must<br />
dismantle and remove their loft before check-out according to check-out procedures provided.<br />
Students are responsible for properly reassembling their <strong>University</strong> bed after they have disassembled<br />
and removed their loft.<br />
Enforcement<br />
Possible <strong>Loft</strong> Options<br />
L-Frame <strong>Loft</strong> Single <strong>Loft</strong> Double <strong>Loft</strong><br />
Should a student’s loft fail to meet these guidelines, he or she will be directed to remove the loft or<br />
reassemble it to meet the guidelines. Should he or she fail to remove or reassemble the loft as directed, the<br />
student may be charged with a violation of the Student Code and be billed for removal and/or disposal of the<br />
loft. In addition, he or she may be prohibited from constructing another loft in his or her room.<br />
k:\policies and procedures\loft construction guidelines 01-30-07



