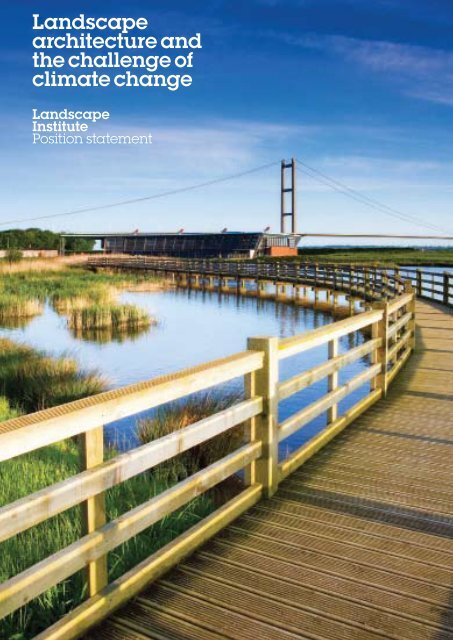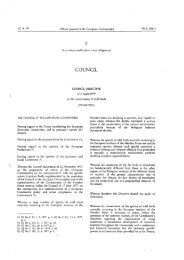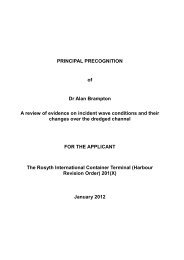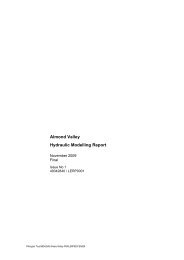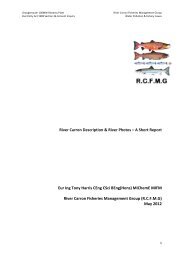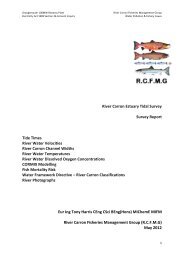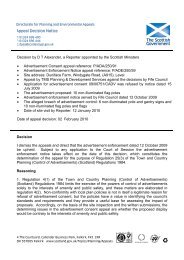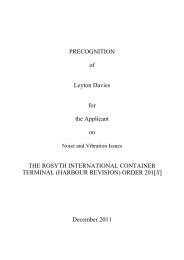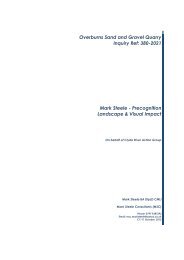Landscape architecture - Directorate for Planning and ...
Landscape architecture - Directorate for Planning and ...
Landscape architecture - Directorate for Planning and ...
You also want an ePaper? Increase the reach of your titles
YUMPU automatically turns print PDFs into web optimized ePapers that Google loves.
<strong>L<strong>and</strong>scape</strong><br />
<strong>architecture</strong> <strong>and</strong><br />
the challenge of<br />
climate change<br />
<strong>L<strong>and</strong>scape</strong><br />
Institute<br />
Position statement
Foreword<br />
As we confront growing social, political <strong>and</strong> economic concern over the use of our<br />
natural resources <strong>and</strong> the development of sustainable communities, there has never<br />
been a more important time to highlight the role of l<strong>and</strong>scape <strong>architecture</strong>. <strong>L<strong>and</strong>scape</strong><br />
architects take an holistic approach of the sort needed to create environmentally<br />
sustainable places where people want to live <strong>and</strong> work.<br />
The Rt Hon Hilary Benn, Secretary of State <strong>for</strong> the Environment, Food <strong>and</strong> Rural<br />
Affairs, said during a recent address to l<strong>and</strong>scape architects “…you bring together<br />
the skills, knowledge <strong>and</strong> passion that we need <strong>for</strong> the 21st century in the way that<br />
engineering shaped the 19th century. We need you in the fight against climate change.<br />
You can show people how it can be done. Your Institute has established a record to<br />
be proud of – whether greening gardens or greening the 2012 Olympics, from being<br />
leaders in the design of cleaner, greener neighbourhoods to pioneers of green energy<br />
<strong>and</strong> green infrastructure projects.”<br />
Responding to this challenge, this Position Statement is designed to:<br />
— Demonstrate to stakeholders <strong>and</strong> government the critical <strong>and</strong> central role that the<br />
l<strong>and</strong>scape <strong>architecture</strong> profession has to play in the delivery of climate change<br />
policy objectives.<br />
— Inspire clients to adopt an holistic, l<strong>and</strong>scape <strong>architecture</strong> approach to<br />
development which rein<strong>for</strong>ces commercial <strong>and</strong> public objectives whilst delivering<br />
resilience in the face of a changing climate <strong>and</strong> assisting in the reduction of<br />
greenhouse gas emissions.<br />
— Provide guiding principles <strong>and</strong> case studies of the approaches taken by l<strong>and</strong>scape<br />
architects to climate change adaptation <strong>and</strong> mitigation.<br />
The <strong>L<strong>and</strong>scape</strong> Institute calls <strong>for</strong> the work of l<strong>and</strong>scape architects to be recognised<br />
as critical in the fight against climate change. To this end, far greater appreciation<br />
is needed of the holistic approach that l<strong>and</strong>scape <strong>architecture</strong> represents <strong>and</strong> its<br />
fundamental importance in securing our sustainable future. Our vision is of a world<br />
that has adapted to climate change <strong>and</strong> where further changes are mitigated. This<br />
vision will be possible if l<strong>and</strong>scape architects provide leadership <strong>and</strong> are given<br />
opportunities to exert this both now <strong>and</strong> in the future.<br />
Neil Williamson Jon Lovell<br />
President Chair, Policy Committee<br />
Cover: Waters’ Edge Country Park, Visitor <strong>and</strong> Business Centre, North Lincolnshire
<strong>L<strong>and</strong>scape</strong><br />
Institute<br />
Position statement<br />
Position statement<br />
Page 1<br />
Sheffield Manor Fields<br />
Image: Roger Nowell
1. <strong>L<strong>and</strong>scape</strong> <strong>architecture</strong> 1.1 It is widely accepted that our climate is changing <strong>and</strong> that these changes are at<br />
<strong>and</strong> climate change least in part a result of human activity. In its 2007 publication ‘Climate Change 2007:<br />
Synthesis Report – Summary <strong>for</strong> Policymakers’ the Intergovernmental Panel on<br />
Climate Change (IPCC) broadly concludes that:<br />
Position statement<br />
Page 2<br />
— CO2 levels are at their highest <strong>for</strong> 650,000 years<br />
— climate change is unequivocally happening<br />
— there is a 90% chance that this is the result of human activity<br />
— we have 10-15 years left to put in place serious measures to start reducing<br />
emissions<br />
1.2 Leading bodies researching climate change are monitoring <strong>and</strong> analysing climate<br />
patterns worldwide. The evidence that the climate is already changing is now<br />
irrefutable. These changes are set to continue, irrespective of future greenhouse gas<br />
emissions, because of the cumulative impacts of the emissions that have arisen since<br />
the onset of industrialisation. Adapting l<strong>and</strong>scapes <strong>and</strong> places to these changes is an<br />
urgent challenge <strong>for</strong> all those that have a role to play in the management of the built<br />
<strong>and</strong> natural environment.<br />
1.3 The impacts of these changes in the UK have been comprehensively researched by<br />
the UK Climate Impacts Programme (UKCIP) <strong>and</strong>, via UKCIP02, a number of <strong>for</strong>ecast<br />
scenarios have been established <strong>for</strong> the coming century based upon different future<br />
emission trends. These include:<br />
— hotter, drier summers<br />
— warmer, wetter winters<br />
— an increase in the frequency of some extreme weather events<br />
— rising sea levels<br />
1.4 These scenarios could have significant impacts upon our l<strong>and</strong>scapes, including:<br />
— Intensification of the urban heat isl<strong>and</strong> effect as a result of higher temperatures,<br />
particularly in summer, leading to risks to human health in the built environment.<br />
— Water shortages as a result of reduced rainfall <strong>and</strong> increased evapotranspiration,<br />
affecting the vitality <strong>and</strong> productivity of vegetation.<br />
— Flooding, particularly in our built environments <strong>and</strong> floodplains, as a result of<br />
increased rainfall intensity <strong>and</strong> increasingly frequent storm events.<br />
— Rising sea levels leading to significant l<strong>and</strong>scape impacts in coastal areas,<br />
including displacement of communities, social infrastructure, biodiversity <strong>and</strong><br />
alterations to l<strong>and</strong><strong>for</strong>m configurations.<br />
— Changes in biodiversity as a consequence of new climatic conditions, particularly<br />
temperature <strong>and</strong> humidity levels. As some species increase in number <strong>and</strong> range<br />
whilst others decline, food provision, the spread of diseases <strong>and</strong> our enjoyment of<br />
a healthy <strong>and</strong> aesthetically pleasing environment all st<strong>and</strong> to be affected.<br />
— Decreasing air quality as a result of higher temperatures <strong>and</strong> possible increases<br />
in ultraviolet radiation, which could have consequences <strong>for</strong> human health <strong>and</strong><br />
com<strong>for</strong>t.<br />
— The character of our l<strong>and</strong>scapes, as a changing climate impacts upon<br />
environmental, cultural, social <strong>and</strong> economic factors which shape this character.<br />
1.5 The consequences of climate change are likely to be far more severe, at least in the<br />
short term, in other parts of the world, particularly in equatorial regions where the<br />
impacts of drought <strong>and</strong> flooding are likely to have major consequences <strong>for</strong> people,<br />
wildlife <strong>and</strong> l<strong>and</strong>scapes. Climate change has the potential to render some locations<br />
uninhabitable, with conflict over access to water, energy <strong>and</strong> food already evident in<br />
some places, <strong>and</strong> this may well lead to climate-related migration to more hospitable<br />
regions such as the UK.<br />
<strong>L<strong>and</strong>scape</strong> Institute<br />
<strong>L<strong>and</strong>scape</strong> <strong>architecture</strong> <strong>and</strong> the challenge of climate change
Position statement<br />
Page 3<br />
1.6 These competing dem<strong>and</strong>s require new <strong>and</strong> regenerated l<strong>and</strong>scapes, in the UK <strong>and</strong><br />
across the world, to be planned, designed <strong>and</strong> managed in a far more sustainable way<br />
than is currently practised. This needs to be based on a thorough underst<strong>and</strong>ing of<br />
ecosystem services <strong>and</strong> the interconnectivity of natural processes <strong>and</strong> human life.<br />
1.7 Climate change will have profound effects upon every aspect of our society, our<br />
economy <strong>and</strong> the ecosystems which support them. All of these present risks<br />
<strong>for</strong> l<strong>and</strong>scape in its broadest sense <strong>and</strong> are of direct concern to the work of the<br />
l<strong>and</strong>scape architect. Through their training <strong>and</strong> expertise, l<strong>and</strong>scape architects are<br />
well positioned to provide holistic approaches to the planning <strong>and</strong> management<br />
of the built environment <strong>and</strong> rural areas. They have the ability to help address the<br />
environmental, social <strong>and</strong> economic challenges which face us all.<br />
1.8 Recognition of this fact presents an opportunity <strong>for</strong> l<strong>and</strong>scape architects to shape<br />
a renaissance in the quality of both natural <strong>and</strong> built environments, ensuring a<br />
sustainable future not only <strong>for</strong> people <strong>and</strong> places but also <strong>for</strong> flora <strong>and</strong> fauna.<br />
2. Responding to climate change 2.1 <strong>L<strong>and</strong>scape</strong>s that are multifunctional have the ability to provide food, energy, water<br />
storage <strong>and</strong> flood mitigation as well as providing a valuable resource <strong>for</strong> biodiversity<br />
<strong>and</strong> promoting health <strong>and</strong> well being. The holistic approach traditionally taken by the<br />
l<strong>and</strong>scape architect to masterplanning, l<strong>and</strong>scape design <strong>and</strong> management means<br />
that the profession has a responsibility <strong>for</strong> environmental stewardship. The profession<br />
also has a wider role to plan, create <strong>and</strong> design sustainable communities, bringing a<br />
balanced environmental, social <strong>and</strong> economic approach to tackling climate change.<br />
2.2 Sustainable l<strong>and</strong>scape planning, design <strong>and</strong> management are essential if we are to<br />
adapt our environments to a changing climate <strong>and</strong> to mitigate future change. In many<br />
instances, l<strong>and</strong>scape responses incorporate a range of mitigation <strong>and</strong> adaptation<br />
principles, with many of these being interlinked <strong>and</strong> mutually-rein<strong>for</strong>cing, whilst also<br />
providing wider socio-economic <strong>and</strong> environmental benefits. For example, provision<br />
of urban green space will mitigate through carbon storage as well as reducing surface<br />
run-off, an important aspect of adaptation.<br />
2.3 <strong>L<strong>and</strong>scape</strong> architects provide an holistic approach to the protection, conservation <strong>and</strong><br />
enhancement of urban <strong>and</strong> rural l<strong>and</strong>scapes which takes account of environmental,<br />
social <strong>and</strong> economic conditions. This approach will assist in mitigating <strong>and</strong> adapting<br />
to future climate change <strong>and</strong> ensure the future sustainability of our l<strong>and</strong>scapes <strong>and</strong><br />
the communities within them.<br />
3. Mitigation 3.1 There is a growing consensus that human activities are at least making a contribution<br />
to climate change via greenhouse gas emissions. This means that all of us can take<br />
steps to lessen the magnitude of future change. The <strong>L<strong>and</strong>scape</strong> Institute recognises<br />
fully the need to reduce human-induced causes of climate change. There are many<br />
ways, at a range of different scales, in which l<strong>and</strong>scape architects can play a central<br />
role in helping to achieve this.<br />
3.2 Large scale intervention<br />
— In functioning as masterplanners, l<strong>and</strong>scape architects can shape all facets of<br />
existing <strong>and</strong> new communities to encourage more sustainable lifestyles.<br />
— Fully integrating building <strong>and</strong> site planning into the l<strong>and</strong>scape planning process,<br />
taking account of l<strong>and</strong>scape characteristics such as topography, vegetation <strong>and</strong><br />
microclimate <strong>and</strong> helping to maximise the benefits of shelter from intense wind<br />
<strong>and</strong> sun while seeking to incorporate maximum solar energy <strong>and</strong> water heating<br />
benefits.<br />
— Providing attractive opportunities <strong>for</strong> local outdoor leisure opportunities, also<br />
contributing to improving public health, well being <strong>and</strong> community engagement.<br />
— Integrating <strong>and</strong> maximising local food production in the l<strong>and</strong>scape, thereby<br />
reducing ‘food miles’ as a result of transportation <strong>and</strong> promoting more localised<br />
self-sufficiency.<br />
<strong>L<strong>and</strong>scape</strong> Institute<br />
<strong>L<strong>and</strong>scape</strong> <strong>architecture</strong> <strong>and</strong> the challenge of climate change
Position statement<br />
Page 4<br />
3.3 Site specific intervention<br />
— The creation of urban carbon sinks via the provision of green space which removes<br />
carbon from the atmosphere via storage in biomass <strong>and</strong> the release of oxygen.<br />
— The installation of green roofs <strong>and</strong> green walls, thereby improving the thermal<br />
efficiency of buildings <strong>and</strong> reducing the use of conventional heating <strong>and</strong> cooling<br />
systems, whilst also alleviating flood risk.<br />
— The technical <strong>and</strong> creative use of open space <strong>for</strong> ground source heating <strong>and</strong><br />
cooling.<br />
3.4 Working practices<br />
— Local <strong>and</strong> sustainable sourcing of construction materials, with timber from<br />
sustainable sources <strong>and</strong> greater use of recycled content.<br />
— Reducing the carbon contributions made by day-to-day working practices, <strong>for</strong><br />
example, travelling <strong>and</strong> office operations.<br />
— Procurement of contractual services from organisations which demonstrate that<br />
effective measures are in place to minimise the carbon intensity of capital works<br />
<strong>and</strong> site management activities.<br />
3.5 Renewable energy<br />
Not only will climate change alter l<strong>and</strong>scape <strong>and</strong> l<strong>and</strong>scape character, but our<br />
technical responses to mitigate climate change will have additional implications.<br />
We will there<strong>for</strong>e increasingly be faced with the difficult task of making decisions<br />
relating to the scale, nature <strong>and</strong> location of renewable energy solutions <strong>and</strong> balancing<br />
such requirements with the values we attribute to l<strong>and</strong>scapes.<br />
The expertise that l<strong>and</strong>scape architects have in design <strong>and</strong> the use of l<strong>and</strong>scape <strong>and</strong><br />
visual impact assessments ensures that proposals <strong>for</strong> the development of renewable<br />
energy generation, including bioenergy, can respond to <strong>and</strong> be properly considered in<br />
their wider environmental context. The <strong>L<strong>and</strong>scape</strong> Institute is fully committed to the<br />
maximisation of renewable energy capacity as an essential aspect of climate change<br />
mitigation whilst ensuring the robust protection <strong>and</strong> enhancement of l<strong>and</strong>scape<br />
character <strong>and</strong> condition. The profession is also well placed to ensure that renewable<br />
<strong>and</strong> low-carbon energy installations do not lead to perverse carbon impacts, such<br />
as carbon release through the drying of peat bogs resulting from inappropriate wind<br />
turbine development.<br />
4. Adaptation 4.1 Even if attempts to mitigate climate change via the reduction of greenhouse gas<br />
emissions are successful, the consequences of what has happened to date will remain<br />
with us <strong>for</strong> decades to come.<br />
4.2 The holistic approach to place-making of the l<strong>and</strong>scape architect is critical to the<br />
creation of environments that are robust <strong>and</strong> flexible to climate change. These skills<br />
need to be employed at the earliest possible opportunity in the design <strong>and</strong> delivery of<br />
projects.<br />
4.3 Green Infrastructure<br />
Green infrastructure can be defined as the network of spaces <strong>and</strong> natural elements<br />
that are present in <strong>and</strong> interconnect our l<strong>and</strong>scapes. The concept can be applied at<br />
varying scales from the local/neighbourhood to the town/city <strong>and</strong> the city-region/<br />
region. It represents an holistic approach to the natural <strong>and</strong> built environment which<br />
recognises the important, multifunctional role it has to play in providing benefits <strong>for</strong><br />
the economy, biodiversity, wider communities <strong>and</strong> individuals as well as playing an<br />
important part in climate change adaptation. Components of green infrastructure can<br />
include:<br />
At local/neighbourhood scale<br />
— street trees <strong>and</strong> hedgerows<br />
— pocket parks<br />
— cemeteries<br />
— small woodl<strong>and</strong>s<br />
<strong>L<strong>and</strong>scape</strong> Institute<br />
<strong>L<strong>and</strong>scape</strong> <strong>architecture</strong> <strong>and</strong> the challenge of climate change
Position statement<br />
Page 5<br />
At town/city scale<br />
— city parks<br />
— green networks<br />
— <strong>for</strong>est parks<br />
— lakes<br />
— rights of way<br />
At city-region/regional scale<br />
— regional parks<br />
— rivers <strong>and</strong> floodplains<br />
— long distance trails<br />
— reservoirs<br />
Effective adaptation to climate change can be facilitated by green infrastructure<br />
approaches to planning <strong>and</strong> design. Green spaces <strong>and</strong> corridors help to cool our<br />
urban environments, improve air quality <strong>and</strong> ameliorate surface run-off. A green<br />
infrastructure planning approach will reduce flood risk, protect building integrity <strong>and</strong><br />
improve human health <strong>and</strong> com<strong>for</strong>t in the face of more intense rainfall <strong>and</strong> higher<br />
temperatures. Well-connected green infrastructure also provides wildlife corridors <strong>for</strong><br />
species migration in the face of climate change as well as wider benefits <strong>for</strong> recreation,<br />
community development, biodiversity, food provision <strong>and</strong> place shaping.<br />
4.4 Green roofs<br />
Green roofs, roofs which are covered with vegetation <strong>and</strong> soil, can reduce run-off <strong>and</strong><br />
subsequently relieve the pressure on drainage systems, particularly at times of high<br />
intensity rainfall. Additionally, the benefits af<strong>for</strong>ded to biodiversity can be significant<br />
by providing wildlife habitats, particularly in urban areas. They also enhance the<br />
thermal per<strong>for</strong>mance of buildings <strong>and</strong> have an important role to play in reducing the<br />
urban heat isl<strong>and</strong> effect. Green roofs also have the potential to contribute to wider<br />
l<strong>and</strong>scape character in a particular location.<br />
4.5 Sustainable urban drainage systems (SUDs)<br />
Sustainable urban drainage systems (SUDs) reduce the negative impacts of<br />
development on surface water drainage. SUDS can minimise the risk of flooding<br />
<strong>and</strong> pollution via attenuation <strong>and</strong> storage with additional benefits including<br />
improvements to local environmental quality, the creation of habitats <strong>for</strong> biodiversity<br />
<strong>and</strong> general improvement to the quality of life <strong>for</strong> local communities.<br />
4.6 Managed coastal realignment<br />
Sea level rise poses significant challenges to the management of flood risk. Coastal<br />
managed realignment schemes can alleviate some of this risk whilst providing habitat<br />
creation as well as a range of other multiple benefits <strong>for</strong> local environments <strong>and</strong><br />
communities.<br />
4.7 Plant species selection<br />
<strong>L<strong>and</strong>scape</strong> architects underst<strong>and</strong> what species to plant, where to plant them <strong>and</strong> the<br />
conditions different species require in order to thrive. This knowledge is invaluable in<br />
the face of changing climatic conditions, particularly arising from the impacts on the<br />
quality <strong>and</strong> availability of water <strong>and</strong> the potential increase in pests <strong>and</strong> disease.<br />
4.8 Water<br />
Incorporating grey water (domestic waste water) recycling systems into the<br />
design process can assist in adapting to hotter drier summers when pressure on<br />
conventional supplies is likely to be greatest. Grey water can be used in place of these<br />
conventional supplies in, <strong>for</strong> example, irrigation <strong>and</strong> toilet systems.<br />
4.9 The early involvement of l<strong>and</strong>scape architects in a coordinating capacity is essential to<br />
ensure that these approaches are effectively implemented <strong>and</strong> adequately respond to<br />
the challenge of climate change.<br />
<strong>L<strong>and</strong>scape</strong> Institute<br />
<strong>L<strong>and</strong>scape</strong> <strong>architecture</strong> <strong>and</strong> the challenge of climate change
5. Recommendations The <strong>L<strong>and</strong>scape</strong> Institute makes the following recommendations. If realised, the<br />
holistic approach taken by l<strong>and</strong>scape architects to place-making <strong>and</strong> its role in<br />
combating climate change will be more widely recognised. The <strong>L<strong>and</strong>scape</strong> Institute<br />
will continue to work with members, stakeholders <strong>and</strong> decision makers in order to<br />
realise these recommendations.<br />
Position statement<br />
Page 6<br />
1 Climate change adaptation <strong>and</strong> mitigation action plans will be incorporated into<br />
planning policy at national, regional <strong>and</strong> local levels.<br />
2 Minimum regulatory st<strong>and</strong>ards <strong>for</strong> surface water run-off in new residential<br />
development <strong>and</strong> non-domestic buildings will be set.<br />
3 Objective l<strong>and</strong>scape <strong>and</strong> urban design criteria will be incorporated into the<br />
Code <strong>for</strong> Sustainable Homes, BREEAM <strong>and</strong> any future code <strong>for</strong> sustainable nondomestic<br />
buildings that may be introduced by government.<br />
4 <strong>L<strong>and</strong>scape</strong> architects will be appointed in a leadership role on all regeneration<br />
projects, both commercial <strong>and</strong> public, at the earliest stages of development to<br />
ensure that an holistic approach is taken.<br />
5 Interdisciplinary team-working between design, planning <strong>and</strong> construction<br />
professions will become the basis <strong>for</strong> the creation of sustainable places which are<br />
resilient to climate change <strong>and</strong> will deliver a range of public benefits.<br />
6 Management <strong>and</strong> maintenance of green space will be adequately funded,<br />
reflecting its full value to society, <strong>and</strong> should be based on those regimes <strong>for</strong>ming<br />
part of the original design plans.<br />
7 Sustainable urban drainage systems (SUDs) will be an essential prerequisite <strong>for</strong><br />
water management in new development.<br />
8 Full consideration will be given to the use of green roofs <strong>and</strong> green walls on all new<br />
<strong>and</strong>, where feasible, existing development.<br />
9 New housing development will, where feasible, incorporate methods of<br />
sustainable food production.<br />
10 New urban spaces at all scales, both private <strong>and</strong> public <strong>and</strong> including streets, will<br />
incorporate substantial vegetation cover where this is possible.<br />
11 Hard <strong>and</strong> soft spaces at all scales of new urban development will be designed <strong>and</strong><br />
managed to be multifunctional.<br />
12 <strong>L<strong>and</strong>scape</strong> architects will receive adequate additional training to enable them to<br />
continuously meet the dem<strong>and</strong>s of a changing climate.<br />
<strong>L<strong>and</strong>scape</strong> Institute<br />
<strong>L<strong>and</strong>scape</strong> <strong>architecture</strong> <strong>and</strong> the challenge of climate change
6. Further in<strong>for</strong>mation 6.1 Government departments, agencies <strong>and</strong> non-departmental public bodies<br />
Position statement<br />
Page 7<br />
Department <strong>for</strong> Business, Enterprise <strong>and</strong> Regulatory Re<strong>for</strong>m www.berr.gov.uk<br />
Department <strong>for</strong> Communities <strong>and</strong> Local Government www.communities.gov.uk<br />
Department <strong>for</strong> Environment, Food <strong>and</strong> Rural Affairs www.defra.gov.uk<br />
CABE (Commission <strong>for</strong> Architecture <strong>and</strong> the Built Environment) www.cabe.org.uk<br />
Environment Agency www.environment-agency.gov.uk<br />
Natural Engl<strong>and</strong> www.naturalengl<strong>and</strong>.org.uk<br />
Sustainable Development Commission www.sd-commission.org.uk<br />
6.2 National Bodies <strong>and</strong> Regional Development Agencies<br />
Scotl<strong>and</strong> www.scotl<strong>and</strong>.gov.uk<br />
Northern Irel<strong>and</strong> www.doeni.gov.uk<br />
Wales www.wales.gov.uk<br />
North West www.nwda.co.uk<br />
North East www.onenortheast.co.uk<br />
Yorkshire www.yorkshire-<strong>for</strong>ward.com<br />
West Midl<strong>and</strong>s www.advantagewm.co.uk<br />
East Midl<strong>and</strong>s www.emda.org.uk<br />
East of Engl<strong>and</strong> www.eeda.org.uk<br />
South West www.southwestrda.org.uk<br />
South East www.seeda.co.uk<br />
London www.london.gov.uk<br />
6.3 Key stakeholders<br />
Academy <strong>for</strong> Sustainable Communities www.ascskills.org.uk<br />
CIC www.cic.org.uk<br />
CIWEM www.ciwem.org.uk<br />
Greenspace www.green-space.org.uk<br />
Horticultural Trades Association www.the-hta.org.uk<br />
ICE www.ice.org.uk<br />
IEMA www.iema.net<br />
IEEM www.ieem.org.uk<br />
Local Government Association www.lga.gov.uk<br />
RTPI (Royal Town <strong>Planning</strong> Institute) www.rtpi.org.uk<br />
RIBA (Royal Institute of British Architects) www.<strong>architecture</strong>.com<br />
Society <strong>for</strong> the Environment www.socenv.org.uk<br />
TCPA (Town <strong>and</strong> Country <strong>Planning</strong> Association) www.tcpa.org.uk<br />
Tree Council www.treecouncil.org.uk<br />
WRAP www.wrap.org.uk<br />
6.4 Research <strong>and</strong> resources<br />
Adaptation strategies <strong>for</strong> climate change in the urban environment<br />
www.k4cc.org/bkcc/asccue<br />
Inter-Governmental Panel on Climate Change www.ipcc.ch<br />
<strong>Planning</strong> Portal www.planningportal.gov.uk<br />
Sustaining knowledge <strong>for</strong> a changing climate www.k4cc.org<br />
Tyndall Centre <strong>for</strong> Climate Research www.tyndall.ac.uk<br />
UKCIP (UK Climate Impacts Programme) www.ukcip.org.uk<br />
UN Framework Convention on Climate Change www.unfccc.int<br />
6.5 Publications<br />
The <strong>L<strong>and</strong>scape</strong> Institute Library holds a specialist collection of books, journals, <strong>and</strong><br />
publications relating to l<strong>and</strong>scape <strong>architecture</strong>. Through the Library, we also offer<br />
an enquiry <strong>and</strong> research service available both to members <strong>and</strong> the public, including<br />
the following:<br />
— compiling bibliographies<br />
— undertaking subject searches<br />
— sourcing references<br />
— reprographics<br />
— research enquiries*<br />
— sourcing policy documents, reports <strong>and</strong> legislation<br />
Contact: library@l<strong>and</strong>scapeinstitute.org<br />
<strong>L<strong>and</strong>scape</strong> Institute<br />
<strong>L<strong>and</strong>scape</strong> <strong>architecture</strong> <strong>and</strong> the challenge of climate change
Position statement<br />
Page 8<br />
<strong>L<strong>and</strong>scape</strong> Institute<br />
<strong>L<strong>and</strong>scape</strong> <strong>architecture</strong> <strong>and</strong> the challenge of climate change
Case Studies<br />
1 Sutcliffe Park, London<br />
2 Moorgate Crofts Business Centre, Rotherham<br />
3 Waters’ Edge Country Park, Visitor <strong>and</strong><br />
Business Centre, North Lincolnshire<br />
4 Centenary Gardens, Manchester<br />
5 Munich Ackermannbogen, Germany<br />
6 Tower Hamlets Environmental Spatial<br />
Analysis Methodology, London<br />
7 Alkborough Flats, North Lincolnshire<br />
8 Integrated infrastructure development<br />
in the East End of Glasgow<br />
9 Devon Biofuels<br />
10 Sheffield Manor Fields, South Yorkshire<br />
Position statement<br />
Page 9<br />
Munich Ackermannbogen, Germany<br />
Image: Gabriella Zaharias
Sutcliffe Park<br />
1<br />
Project Summary<br />
Client<br />
Environment Agency<br />
London Borough of Greenwich, London Borough of<br />
Lewisham<br />
Lead l<strong>and</strong>scape architect<br />
Environment Agency National Environmental<br />
Assessment Service <strong>L<strong>and</strong>scape</strong> Architects<br />
Project manager<br />
Environment Agency National Capital Programme<br />
Management Service<br />
Structural/civil engineer<br />
Halcrow<br />
Cost consultant<br />
EC Harris<br />
CDM coordinator<br />
Halcrow<br />
Contractors<br />
McAlpine – civil engineering contractors<br />
English <strong>L<strong>and</strong>scape</strong>s – l<strong>and</strong>scape works<br />
Breheny – other civil engineering<br />
Deacon <strong>L<strong>and</strong>scape</strong>s<br />
Further in<strong>for</strong>mation<br />
Richard Copas, Environment Agency<br />
richard.copas@environment-agency.gov.uk<br />
Images<br />
Environment Agency<br />
Case studies<br />
Page 10<br />
Description<br />
The Quaggy River Flood Risk Management scheme adapted a number of public <strong>and</strong><br />
private multifunctional green spaces linked by the Quaggy River in order to reduce<br />
flood risk <strong>and</strong> the potential impacts of climate change <strong>for</strong> 600 homes <strong>and</strong> businesses,<br />
<strong>and</strong> more than 4000 people living <strong>and</strong> working in the London boroughs of Greenwich<br />
<strong>and</strong> Lewisham. The scheme was designed <strong>and</strong> implemented by the Environment<br />
Agency over a period of 15 years up until 2007.<br />
The core part of the project is Sutcliffe Park, a district park of 35 hectares serving the<br />
surrounding area of Greenwich on l<strong>and</strong> which had been levelled in the middle of the<br />
20th century to provide an extensive area of featureless playing fields containing<br />
the culverted <strong>and</strong> realigned river. Following redevelopment, Sutcliffe Park has been<br />
trans<strong>for</strong>med into a high quality natural environment featuring:<br />
— a me<strong>and</strong>ering river<br />
— a lake <strong>and</strong> ponds<br />
— wildflower meadows <strong>and</strong> avenues of trees<br />
— widely accessible boardwalks, paths, seating areas <strong>and</strong> viewing points<br />
— new <strong>and</strong> enhanced wildlife habitats, including Biodiversity Action Plan habitat<br />
The project also incorporated adaptation <strong>and</strong> regeneration of green spaces at Manor<br />
Park <strong>and</strong> Weigall Road to accommodate flood storage, <strong>and</strong> innovative environmental<br />
<strong>and</strong> flood risk management measures along the Quaggy River itself including the<br />
restoration of natural features within the channel near Manor Park <strong>and</strong> set back<br />
defences which were incorporated in private gardens facing the river.<br />
<strong>L<strong>and</strong>scape</strong> Institute<br />
<strong>L<strong>and</strong>scape</strong> <strong>architecture</strong> <strong>and</strong> the challenge of climate change
Moorgate Crofts<br />
Business Centre<br />
2<br />
Project Summary<br />
Client<br />
Rotherham Investment <strong>and</strong> Development Office<br />
(RiDO)<br />
Lead l<strong>and</strong>scape architect<br />
Rotherham Metropolitan Borough Council (RMBC)<br />
Streetpride <strong>L<strong>and</strong>scape</strong> Design Team<br />
Project manager<br />
RiDO<br />
Architect<br />
Rotherham Construction Partnership (RCP)<br />
Architects<br />
Structural engineer<br />
RMBC Streetpride Structures<br />
Mechanical/electrical engineer<br />
RCP Building Services Engineers<br />
Drainage engineer<br />
RMBC Streetpride Drainage<br />
Horticultural advice<br />
Dr Nigel Dunnett, Department of <strong>L<strong>and</strong>scape</strong>,<br />
Sheffield University<br />
Quantity surveyors<br />
RCP Projects <strong>and</strong> Partnerships<br />
Cost consultant<br />
RCP Projects <strong>and</strong> Partnerships<br />
CDM coordinator<br />
RCP Architects<br />
Contractors<br />
Hall Construction, Hull<br />
M&J Roofing – green roof system installation,<br />
sedum mat<br />
English <strong>L<strong>and</strong>scape</strong>s – planting <strong>and</strong> maintenance of<br />
semi-extensive green roof<br />
Site area<br />
770m 2<br />
Completion date<br />
June 2005 (Centre opened October 2005)<br />
Further in<strong>for</strong>mation<br />
Michéla Griffith,<br />
RMBC Streetpride <strong>L<strong>and</strong>scape</strong> Design<br />
michela.griffith@rotherham.gov.uk<br />
Images<br />
RMBC<br />
Case studies<br />
Page 11<br />
Description<br />
Moorgate Crofts Business Centre, which opened in 2005, was the first new building<br />
in the 25 year Rotherham Renaissance programme. The inclusion of the borough’s<br />
first major green roof reflects the requirements of the client, Rotherham Investment<br />
<strong>and</strong> Development Office (RiDO), to consider sustainability as an integral part of<br />
the design, <strong>and</strong> to provide a demonstration site. The building design uses a mix of<br />
traditional <strong>and</strong> modern materials, with an emphasis on environmentally economic<br />
technologies such as geothermal heating <strong>and</strong> cooling together with the use of<br />
recycled building materials.<br />
The green roof was designed by Rotherham Metropolitan Borough Council’s<br />
<strong>L<strong>and</strong>scape</strong> Design Team to deliver high-impact greening. The Team were particularly<br />
interested in semi-extensive green roofs, which af<strong>for</strong>d greater visual <strong>and</strong> biodiversity<br />
benefits than the more commonly used sedum roofs. However, these semi-extensive<br />
roofs still use a restricted substrate depth <strong>and</strong> reduce costs <strong>and</strong> maintenance<br />
compared to conventional intensive roof gardens. Specifically, the lower roof<br />
comprises 200mm semi-extensive substrate planted with drought-tolerant perennials,<br />
ornamental grasses, bulbs <strong>and</strong> alpines. The upper roof consists of 50mm extensive<br />
substrate <strong>and</strong> a sedum mat, as this is not accessible or overlooked. Dr Nigel Dunnett of<br />
Sheffield University’s Department of <strong>L<strong>and</strong>scape</strong> helped with the development of the<br />
planting mixes <strong>and</strong> species selection, based on his research into green roofs.<br />
The scheme is significant <strong>for</strong> green roof promotion <strong>and</strong> development within the UK<br />
due to its pioneering use of semi-extensive roof planting. Its per<strong>for</strong>mance is being<br />
studied by Sheffield University to add to the growing body of knowledge on the<br />
subject of green roofs. The green roof has raised the profile of the Centre <strong>and</strong> proved<br />
to be a valuable marketing tool. It has also added immensely to the Centre’s attraction<br />
as an incubator <strong>for</strong> start-up businesses.<br />
<strong>L<strong>and</strong>scape</strong> Institute<br />
<strong>L<strong>and</strong>scape</strong> <strong>architecture</strong> <strong>and</strong> the challenge of climate change
Waters’ Edge<br />
Country Park,<br />
Visitor <strong>and</strong><br />
Business Centre<br />
3<br />
Project Summary<br />
Client<br />
North Lincolnshire Council<br />
Lead l<strong>and</strong>scape architect<br />
Maslen Environmental<br />
Project manager<br />
Maslen Environmental<br />
Architect<br />
Bareham Architects<br />
Mechanical/electrical engineer<br />
Furness Green Partnership<br />
Environmental consultant<br />
FWS Consultants<br />
Environmental engineers<br />
Montgomery Watson<br />
Nature conservation advisors<br />
Lincolnshire Wildlife Trust<br />
Surveyors<br />
Faithful <strong>and</strong> Gould<br />
Contractors<br />
Ogdens Demolition Ltd<br />
Fox Contracting Ltd<br />
Cheetham Hill Construction<br />
Mowlem Ltd<br />
UCS Ltd<br />
Darren Roberts Countryside Services<br />
P&H Construction<br />
Henry Boot<br />
Longcross<br />
Further in<strong>for</strong>mation<br />
Maslen Environmental<br />
www.maslen-environmental.com<br />
Images<br />
Top: David Lee Photography<br />
Bottom: North Lincolnshire Council<br />
Case studies<br />
Page 12<br />
Description<br />
In March 1997, Maslen Environmental were appointed by North Lincolnshire Council<br />
to project manage the reclamation <strong>and</strong> restoration of an 86 hectare contaminated<br />
factory site at Barton-upon-Humber. The client was also committed to developing a<br />
flagship building within the site, the Visitor <strong>and</strong> Business Centre, which incorporated<br />
the highest st<strong>and</strong>ards of sustainable construction.<br />
Maslen Environmental was involved in several aspects of the scheme, including:<br />
— conducting design development <strong>and</strong> masterplanning<br />
— producing the Environmental Statement<br />
— managing the initial consultation activity<br />
— undertaking the planning submission <strong>for</strong> the reclamation <strong>and</strong> restoration<br />
Furthermore, the l<strong>and</strong>scape architects were appointed as project managers <strong>for</strong> the<br />
Visitor <strong>and</strong> Business Centre, a building which incorporated the following climate<br />
change adaptation <strong>and</strong> mitigation measures:<br />
— solar gain<br />
— solar shading features<br />
— passive ventilation<br />
— grey water recycling<br />
— biomass boiler<br />
— the region’s first large-scale car park incorporating sustainable urban drainage<br />
systems (SUDs)<br />
— sustainability advisors on construction <strong>and</strong> restoration techniques<br />
<strong>L<strong>and</strong>scape</strong> Institute<br />
<strong>L<strong>and</strong>scape</strong> <strong>architecture</strong> <strong>and</strong> the challenge of climate change
Centenary<br />
Gardens<br />
4<br />
Project Summary<br />
Client<br />
Traf<strong>for</strong>d Council Greenspace & Sustainability Team<br />
Seymour Park Primary School<br />
Safer Stronger Communities Fund <strong>for</strong> Old Traf<strong>for</strong>d<br />
Lead l<strong>and</strong>scape architect<br />
Groundwork Manchester<br />
CDM coordinator<br />
Groundwork Manchester<br />
Contractors<br />
County <strong>L<strong>and</strong>scape</strong> Development<br />
Further in<strong>for</strong>mation<br />
Groundwork Manchester<br />
www.manchester.groundworknw.org.uk<br />
Images<br />
Left: Shaw & Shaw Photography<br />
Right: Karen Wright Photography<br />
Case studies<br />
Page 13<br />
Description<br />
Groundwork were responsible <strong>for</strong> trans<strong>for</strong>ming a derelict site in Old Traf<strong>for</strong>d,<br />
Manchester, into an accessible recreational space of approximately 900m 2 <strong>for</strong> the<br />
community <strong>and</strong> local school which incorporated environmentally sustainable<br />
materials built by local labour. Groundwork produced the sketch <strong>and</strong> detailed designs<br />
<strong>for</strong> the project as well as the sourcing of sustainable materials, tender package<br />
production <strong>and</strong> contract administration.<br />
A detailed brief came out of initial consultation with the numerous clients <strong>and</strong><br />
stakeholders, including the local school, residents, <strong>and</strong> the l<strong>and</strong>owner Traf<strong>for</strong>d<br />
Council Greenspace & Sustainability Team. This brief included:<br />
— the trans<strong>for</strong>mation of a derelict, disused site into an innovative, accessible, local<br />
community space<br />
— engaging the local community with the project to ensure the long term success of<br />
the garden<br />
— incorporating environmentally sustainable <strong>and</strong> local materials in as many aspects<br />
of the garden design as possible<br />
— utilising local labour <strong>and</strong> expertise wherever possible<br />
<strong>L<strong>and</strong>scape</strong> architects created a layout which demonstrated that modern design has<br />
an important role in community spaces. However, the key aspects of the scheme<br />
relate to sustainability <strong>and</strong> climate change mitigation. The boardwalk decking is<br />
reclaimed from a bridge in nearby Sal<strong>for</strong>d. The stepping stones were sourced from<br />
a cobbled alleyway only half a mile from the site. The mulch is coarse compost from<br />
a social enterprise that processes all fruit <strong>and</strong> vegetable waste from nearby New<br />
Smithfield Market in East Manchester. The gate <strong>and</strong> railings were designed by a<br />
local artist. Reclaimed dry stone walls <strong>and</strong> quarried wall copings <strong>and</strong> boulders were<br />
sourced from the Peak District. Where local or reclaimed materials could not be<br />
sourced, materials with recycled content were specified. The park also has space to<br />
grow food.<br />
<strong>L<strong>and</strong>scape</strong> Institute<br />
<strong>L<strong>and</strong>scape</strong> <strong>architecture</strong> <strong>and</strong> the challenge of climate change
Munich<br />
Ackermannbogen<br />
5<br />
Project Summary<br />
<strong>L<strong>and</strong>scape</strong><br />
Client<br />
City of Munich, Department of Public Construction<br />
SWM Munich City Utilities<br />
Lead l<strong>and</strong>scape architect<br />
Zaharias L<strong>and</strong>schaftsarchitekten, Munich<br />
Project manager<br />
Main Division Gardening: Nicole Preussner,<br />
Harald Mattheas<br />
Site manager Walter Zimmermann<br />
Soil mechanic consultants Professor Dr Armin Horn<br />
Soil consultant Johannes Prügl<br />
Contractors<br />
Gaissmaier L<strong>and</strong>schaftsbau GmbH & Co KG<br />
Heller L<strong>and</strong>schaft Service GmbH & Co KG<br />
Solar Energy Concept<br />
Client<br />
Stadtwerke München GmbH<br />
Project manager<br />
Cornelia Sierks – Stadtwerke München<br />
Karlhans Stark – Prof. Weiß &<br />
Bisani Ingenieurgesellschaft für<br />
Baubetriebsmanagement mbH<br />
Research team<br />
ZAE Bayern<br />
Solites Stuttgart<br />
Structural/civil engineer<br />
Ing. Büro Lichtenfels<br />
Lead architect<br />
Kulle & Hofsetter TGA Consulting<br />
Site management<br />
Aeteba Projektmanagement<br />
Contractors<br />
Mayerhofer Hoch, Tief- und Ingenieurbau GmbH<br />
Mickan General- Bau- Gesellschaft<br />
Bösel Stahlbau GmbH<br />
Karl Lausser GmbH<br />
Bauer Elektrounternehmen GmbH und Co KG<br />
Kuhn Elektrotechnik GmbH<br />
TISUN made in Tirol by Teufel und Schwarz Teufel<br />
und Schwarz GmbH<br />
Further in<strong>for</strong>mation<br />
Zaharias L<strong>and</strong>schaftsarchitekten<br />
www.zaharias.net<br />
Image<br />
Gabriella Zaharias<br />
Case studies<br />
Page 14<br />
Description<br />
In 1992, Munich City Council decided to redevelop 39.5 hectares of a <strong>for</strong>mer army<br />
barracks through a town planning competition to provide homes <strong>for</strong> approximately<br />
4,800 people <strong>and</strong> work places <strong>for</strong> approximately 500 people. The site links Schwabing,<br />
an area of Munich 2.5km north of the city centre, with the south end of the 1972<br />
Olympic Village Park.<br />
The 2.3 hectares of green space which has been incorporated into the redevelopment<br />
<strong>for</strong>ms the main connection between the existing <strong>and</strong> the new l<strong>and</strong>scapes. This project<br />
demonstrates the benefits of green infrastructure provision <strong>and</strong> the skills of the<br />
l<strong>and</strong>scape architect in incorporating renewable energy sources into the design of the<br />
park on the site.<br />
There are various aspects of the park which help mitigate or adapt to climate change.<br />
These include:<br />
— Local district heating from renewable solar energy.<br />
Two hills were built from the material that was removed during construction of<br />
the site. One of these, the West Hill, incorporates an innovative <strong>and</strong> experimental<br />
concept in sustainable energy; a 6000m 3 hot water tank beneath its surface in<br />
which solar energy is stored. This provides 50% of heating energy <strong>for</strong> the 320<br />
homes of building phase 2.<br />
— Sustainable use of resources.<br />
Modelling the open space design with approximately 20,000m 3 of gravel from the<br />
construction of the adjacent buildings. Providing sustainable drainage structures<br />
which allow rainwater to seep directly into the ground water through layers<br />
containing microbiotic organisms.<br />
— Reducing the carbon footprint of individuals.<br />
Providing necessary infrastructure within walking or cycling distance. Creating<br />
attractive cycling paths <strong>and</strong> pedestrian ways thus encouraging uptake of<br />
sustainable <strong>for</strong>ms of transport.<br />
— Creating urban carbon sinks <strong>and</strong> reducing the urban heat isl<strong>and</strong> effect.<br />
Using green roofs to cover the water tank <strong>and</strong> energy control centre. Adding to the<br />
total biomass in the town by planting native trees <strong>and</strong> creating lawns.<br />
— Supporting biodiversity.<br />
Providing habitats <strong>for</strong> biodiversity migration.<br />
<strong>L<strong>and</strong>scape</strong> Institute<br />
<strong>L<strong>and</strong>scape</strong> <strong>architecture</strong> <strong>and</strong> the challenge of climate change
Tower Hamlets<br />
Environmental<br />
Spatial Analysis<br />
Methodology<br />
6<br />
Project Summary<br />
Client<br />
London Borough of Tower Hamlets<br />
Lead l<strong>and</strong>scape architect<br />
L<strong>and</strong> Use Consultants<br />
Further in<strong>for</strong>mation<br />
Development <strong>and</strong> Renewal <strong>Directorate</strong>, London<br />
Borough of Tower Hamlets<br />
www.towerhamlets.gov.uk<br />
Images<br />
L<strong>and</strong> Use Consultants<br />
Case studies<br />
Page 15<br />
Description<br />
In recognition of the important role of planning in responding to climate change, the<br />
London Borough of Tower Hamlets undertook a study with L<strong>and</strong> Use Consultants<br />
<strong>and</strong> the National Energy Foundation in 2007 which involved the technical <strong>and</strong> spatial<br />
assessment of opportunities <strong>for</strong> sustainable energy <strong>and</strong> biodiversity. As a result<br />
of this, practical <strong>and</strong> spatially specific measures to enhance sustainable energy<br />
<strong>and</strong> biodiversity opportunities within the area were identified <strong>and</strong> are now being<br />
integrated into the Borough’s Local Development Framework through policies, preapplication<br />
advice, development briefs, master plans <strong>and</strong> the Biodiversity Action Plan.<br />
Four outcomes were achieved by the methodology:<br />
— Identification of low carbon/renewable energy technologies with the borough.<br />
This included 15 potential new combined heat <strong>and</strong> power networks <strong>and</strong> visible<br />
renewable energy technologies along the route to the Olympic Park in Strat<strong>for</strong>d.<br />
— Identification of spatial opportunities <strong>for</strong> maximizing the potential biodiversity<br />
enhancement, including 14 Biodiversity Enhancement Zones, a Black Redstart<br />
priority area <strong>and</strong> possible improvements to the Blue Ribbon Network.<br />
— Providing a robust evidence base <strong>and</strong> clear recommendations <strong>for</strong> the Local<br />
Development Framework.<br />
— Identification of funding <strong>and</strong> delivery mechanisms to secure the implementation<br />
of identified opportunities.<br />
This project has translated the theory of spatial planning into a replicable, simple,<br />
practical planning process. This process could be applied to any neighbourhood,<br />
local authority area or region in the UK, to identify spatially specific opportunities <strong>for</strong><br />
sustainable energy <strong>and</strong> biodiversity based on local characteristics.<br />
<strong>L<strong>and</strong>scape</strong> Institute<br />
<strong>L<strong>and</strong>scape</strong> <strong>architecture</strong> <strong>and</strong> the challenge of climate change
Alkborough<br />
Flats<br />
7<br />
Project Summary<br />
Partners<br />
Environment Agency (lead partner)<br />
Natural Engl<strong>and</strong><br />
North Lincolnshire Council<br />
Associated British Ports<br />
Project Manager<br />
John Pygott, Environment Agency<br />
Project Management Support <strong>and</strong><br />
Stakeholder Engagement<br />
Maslen Environmental<br />
Engineering Design & EIA<br />
Halcrow Group<br />
Estuary Modelling<br />
Consortia led by Black & Veatch<br />
Main Contractor<br />
Volker Stevin<br />
Further in<strong>for</strong>mation<br />
Maslen Environmental<br />
www.maslen-environmental.com<br />
Images<br />
Environment Agency<br />
Case studies<br />
Page 16<br />
Description<br />
The £8 million Alkborough Flats managed realignment project is an innovative<br />
scheme addressing flood protection <strong>and</strong> habitat creation in compensation <strong>for</strong> habitat<br />
loss due to coastal squeeze.<br />
As a result of climate change <strong>and</strong> post glacial geological processes, it is predicted<br />
that by 2050 relative sea level could rise by up to half a metre in the Humber area. This<br />
poses a massive challenge to managing flood risks, especially as 90,000 hectares of<br />
l<strong>and</strong> in the Humber area is at or below the level of the highest tides.<br />
The scheme, part of a wider Shoreline Management Plan <strong>for</strong> the Humber Estuary<br />
which seeks to address these challenges, has specifically involved breaching the<br />
existing defences <strong>and</strong> flooding 440 hectares of intensively farmed agricultural l<strong>and</strong><br />
on the south bank of the estuary. The project is an example of a more sustainable<br />
way to address flood risk <strong>and</strong> at the same time demonstrates the concept of<br />
multifunctionality; breaching existing defences has created new wildlife habitats, led<br />
to agricultural diversification <strong>and</strong> increased recreational opportunities in the area.<br />
<strong>L<strong>and</strong>scape</strong> architects Maslen Environmental were employed to provide stakeholder<br />
engagement services <strong>and</strong> external funding support to the Environment Agency. The<br />
role also included the preparation of a number of external funding bids, the facilitation<br />
of stakeholder <strong>and</strong> partnership meetings <strong>and</strong> the development of local community<br />
projects such as the South Humber Wildlife <strong>and</strong> People Project <strong>and</strong> the Alkborough<br />
Community Archaeology Project. This project has illustrated how value can be added<br />
to flood management projects through successful stakeholder <strong>and</strong> community<br />
engagement.<br />
<strong>L<strong>and</strong>scape</strong> Institute<br />
<strong>L<strong>and</strong>scape</strong> <strong>architecture</strong> <strong>and</strong> the challenge of climate change
Integrated<br />
infrastructure<br />
development<br />
in the East End<br />
of Glasgow<br />
8<br />
Project Summary<br />
Further in<strong>for</strong>mation<br />
www.glasgow.gov.uk<br />
Images<br />
Glasgow City Council<br />
Case studies<br />
Page 17<br />
Description<br />
In July 2002 severe flooding occurred in the north <strong>and</strong> east of Glasgow. The full storm<br />
lasted <strong>for</strong> approximately 10 hours, measured 75mm depth <strong>and</strong> had a maximum<br />
intensity of 94.5mm/hr. The impact on residents, properties <strong>and</strong> businesses<br />
was severe. The City decided to improve the existing Victorian infrastructure<br />
by developing a Strategic Drainage Plan, <strong>and</strong> to place water management as an<br />
important feature in its development plan policy framework.<br />
The East End is home to some 48,500 residents <strong>and</strong>, over the next six years, is going<br />
to alter radically. In an area of some 626 hectares 136 are derelict <strong>and</strong> the strategic<br />
development focus is on bringing major change through new roads, a 5,000 seat<br />
sports arena, a 1,500 seat velodrome, the village <strong>for</strong> Commonwealth Games Athletes<br />
in 2014, <strong>and</strong> major employer relocations. A new city quarter is to be created, <strong>for</strong> a<br />
population of the order of 57,250.<br />
Work on the spatial strategy <strong>for</strong> the East End (EELDS) began in 2004 <strong>and</strong> from the<br />
start a new approach was taken to place making, basing the new local development<br />
policy frameworks on outcomes from Health Impact Assessment (HIA). The HIA<br />
dem<strong>and</strong>ed a network of quality urban l<strong>and</strong>scapes of attractive green spaces, within<br />
walking distance of homes <strong>and</strong> workplaces. Combined with the need to address<br />
the water management issues, this created a strong foundation <strong>for</strong> sustainable<br />
development by utilising the professional interests of planners, l<strong>and</strong>scape architects,<br />
architects <strong>and</strong> engineers. Glasgow recognised the opportunity to tackle l<strong>and</strong>scape<br />
scale solutions <strong>and</strong> create integrated infrastructure combining water management<br />
networks with a walking/cycling network <strong>and</strong> a greenspace network. The EELDS was<br />
adopted in January 2008 <strong>and</strong> <strong>for</strong>ms the basis <strong>for</strong> the more detailed work on largescale<br />
masterplans. South Dalmarnock SUDS is a key pilot area <strong>for</strong> testing the strategic<br />
concepts as they translate into detailed design.<br />
<strong>L<strong>and</strong>scape</strong> Institute<br />
<strong>L<strong>and</strong>scape</strong> <strong>architecture</strong> <strong>and</strong> the challenge of climate change
Devon Biofuels<br />
9<br />
Project Summary<br />
Client<br />
Managed by the Devon Wildlife Trust on behalf of a<br />
funding consortium led by the <strong>for</strong>mer Countryside<br />
Agency <strong>and</strong> English Nature<br />
Lead l<strong>and</strong>scape architect<br />
L<strong>and</strong> Use Consultants<br />
Project manager<br />
Centre <strong>for</strong> Sustainable Energy<br />
Further in<strong>for</strong>mation<br />
www.devon.gov.uk/biomass<br />
Image<br />
The National Non-Food Crops Centre<br />
Case studies<br />
Page 18<br />
Description<br />
This case study considers the l<strong>and</strong>scape architect’s role in accommodating bioenergy<br />
(biofuel) crops into the l<strong>and</strong>scape. Planting of energy crops, although outside<br />
planning control, can have a major impact on our l<strong>and</strong>scape, particularly if grown on<br />
a large scale. However, l<strong>and</strong>scape architects can influence the siting of such crops<br />
to minimise adverse impact on the l<strong>and</strong>scape. In Devon, the Centre <strong>for</strong> Sustainable<br />
Energy (on behalf of a funding consortium led by Devon Wildlife Trust <strong>and</strong> the <strong>for</strong>mer<br />
Countryside Agency <strong>and</strong> English Nature, now Natural Engl<strong>and</strong>) undertook a study to<br />
identify potential opportunities <strong>for</strong> biofuels – a ‘biofuels opportunity statement’.<br />
<strong>L<strong>and</strong>scape</strong> architects identified the sensitivity of the different l<strong>and</strong>scape types to<br />
biofuel crops, in particular focusing on short rotation coppice <strong>and</strong> miscanthus. The<br />
l<strong>and</strong>scape sensitivity assessment results showed that, if we are to preserve the<br />
existing character of the Devon l<strong>and</strong>scape, there are relatively limited opportunities<br />
<strong>for</strong> growth of bioenergy crops on a large scale without changing existing l<strong>and</strong>scape<br />
character. One of the most useful outputs of the assessment was the provision<br />
of guidance <strong>for</strong> each l<strong>and</strong>scape type suggesting how energy crops could best be<br />
integrated into the l<strong>and</strong>scape. This included advice such as focusing crops in areas<br />
already affected by cropping systems rather than conversion of pastoral areas to<br />
cropping; ensuring crop growth is dispersed rather than occupying large areas<br />
of adjacent fields; <strong>and</strong> setting planting away from the sensitive coastal edge. This<br />
in<strong>for</strong>mation fed into the overall biofuels opportunities statement <strong>for</strong> Devon.<br />
<strong>L<strong>and</strong>scape</strong> Institute<br />
<strong>L<strong>and</strong>scape</strong> <strong>architecture</strong> <strong>and</strong> the challenge of climate change
Sheffield<br />
Manor Fields<br />
10<br />
Project Summary<br />
Client<br />
Parks <strong>and</strong> Countryside – Sheffield City Council<br />
Lead l<strong>and</strong>scape architects<br />
Environmental <strong>Planning</strong> <strong>and</strong> <strong>L<strong>and</strong>scape</strong> Design<br />
Team – Sheffield City Council<br />
Project manager<br />
Parks <strong>and</strong> Countryside – Sheffield City Council<br />
Structural/civil engineer<br />
Environmental <strong>Planning</strong> <strong>and</strong> <strong>L<strong>and</strong>scape</strong> Design<br />
Team – Sheffield City Council<br />
Cost consultant<br />
Design <strong>and</strong> Project Management – Sheffield City<br />
Council<br />
CDM coordinator<br />
Environmental <strong>Planning</strong> <strong>and</strong> <strong>L<strong>and</strong>scape</strong> Design<br />
Team – Sheffield City Council<br />
Contractors<br />
GF Tomlinson<br />
Bernhard <strong>L<strong>and</strong>scape</strong> Ltd<br />
Sheffield Wildlife Trust<br />
Green Estate Ltd<br />
Campbell Design <strong>and</strong> Engineering Ltd<br />
Legacy Habitat Management<br />
Andrew Skelton<br />
Rockworks Ltd<br />
Further in<strong>for</strong>mation<br />
www.sheffield.gov.uk<br />
Images<br />
Left: Roger Nowell<br />
Right: Ian Stanyon<br />
Case studies<br />
Page 19<br />
Description<br />
Manor Fields Park in Sheffield is a project taking <strong>for</strong>merly derelict l<strong>and</strong> which had<br />
suffered considerable abuse <strong>and</strong> turning it into a place of enjoyment. Developed<br />
incrementally, the project has shown sensitivity to the site’s natural characteristics<br />
with an eye to climate change, ensuring that capital investment is not wasted <strong>and</strong> the<br />
management requirements are neither too costly or onerous <strong>for</strong> the environment.<br />
Natural vegetation has been retained <strong>and</strong> together with new management practices,<br />
encourages wild habitats which allow visitors to enhance their experiences alongside<br />
normal park activities. Recycled materials have been used wherever possible,<br />
reducing the impact of construction on natural resources. Material generated through<br />
onsite demolition works has removed the need to use road transport.<br />
A SUDs system has removed the need <strong>for</strong> engineered below-ground structures <strong>and</strong><br />
allows natural processes to occur as well as contributing to good design. The site<br />
functioned as intended during the floods of summer 2007, reducing the impact that<br />
the site <strong>and</strong> adjacent development might have had on the River Don. The design of the<br />
100-year flood basin contained the flood; but within 4-5 days was being used once<br />
again as a community open space.<br />
The development of Manor Fields has, through cooperation between the City Council<br />
<strong>and</strong> stakeholders, added significantly to the regeneration of the area, creating an<br />
inspiring, safe <strong>and</strong> welcoming quality space <strong>for</strong> residents <strong>and</strong> visitors alike. The<br />
approach of the <strong>L<strong>and</strong>scape</strong> Design Team has resulted in an environment which is<br />
well adapted to <strong>for</strong>ecast climate scenarios as well as reducing the impact on future<br />
climate change.<br />
<strong>L<strong>and</strong>scape</strong> Institute<br />
<strong>L<strong>and</strong>scape</strong> <strong>architecture</strong> <strong>and</strong> the challenge of climate change
Position statement<br />
Page 20<br />
<strong>L<strong>and</strong>scape</strong> Institute<br />
<strong>L<strong>and</strong>scape</strong> <strong>architecture</strong> <strong>and</strong> the challenge of climate change
Alkborough Flats<br />
Image: Environment Agency<br />
The <strong>L<strong>and</strong>scape</strong> Institute<br />
Policy Committee<br />
Roger Butler CMLI<br />
Annie Coombs FLI<br />
Richard Copas CMLI<br />
Sue Evans CMLI<br />
Noel Farrer CMLI<br />
Martin Kelly FLI<br />
Jane Knight CMLI<br />
Jon Lovell CMLI (Chair)<br />
Ian Philips CMLI M RTPI<br />
Paul Tiplady CMLI M RTPI<br />
Peter Wilder CMLI<br />
© October 2008<br />
The <strong>L<strong>and</strong>scape</strong> Institute<br />
33 Great Portl<strong>and</strong> Street<br />
London W1W 8QG<br />
T: 020 7299 4500<br />
F: 020 7299 4501<br />
E: mail@l<strong>and</strong>scapeinstitute.org<br />
W: www.l<strong>and</strong>scapeinstitute.org<br />
Registered Charity 1073396<br />
The <strong>L<strong>and</strong>scape</strong> Institute is committed<br />
to reducing its carbon footprint <strong>and</strong><br />
is currently reporting on progress<br />
against targets.<br />
Under its Royal Charter, the <strong>L<strong>and</strong>scape</strong> Institute<br />
has a responsibility to protect, conserve <strong>and</strong><br />
enhance the built <strong>and</strong> natural environment<br />
<strong>for</strong> the benefit of people, communities <strong>and</strong><br />
biodiversity by promoting the arts <strong>and</strong> sciences of<br />
l<strong>and</strong>scape <strong>architecture</strong>. <strong>L<strong>and</strong>scape</strong> <strong>architecture</strong><br />
encompasses all aspects of the planning, design,<br />
implementation <strong>and</strong> management of l<strong>and</strong>scapes<br />
<strong>and</strong> the environment in both urban <strong>and</strong> rural areas.<br />
<strong>L<strong>and</strong>scape</strong> <strong>architecture</strong> involves the assessment,<br />
conservation, development <strong>and</strong> creation of places<br />
that are environmentally robust, socially inclusive,<br />
aesthetically pleasing <strong>and</strong> functional as well as<br />
being ecologically healthy, both now <strong>and</strong> <strong>for</strong><br />
future generations <strong>and</strong> particularly in the face of a<br />
changing climate.<br />
Publication design: Badrock Design
<strong>L<strong>and</strong>scape</strong><br />
Institute<br />
Case studies<br />
Page 22<br />
<strong>L<strong>and</strong>scape</strong> Institute<br />
<strong>L<strong>and</strong>scape</strong> <strong>architecture</strong> <strong>and</strong> the challenge of climate change


