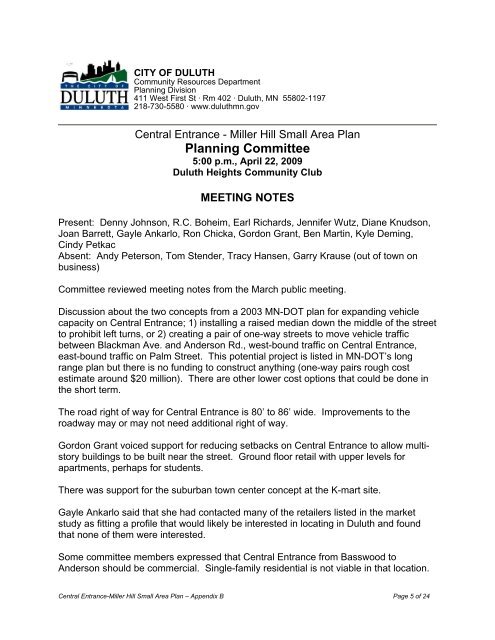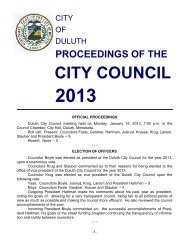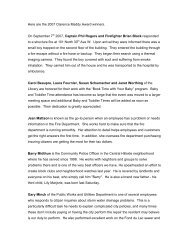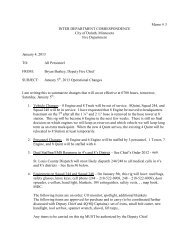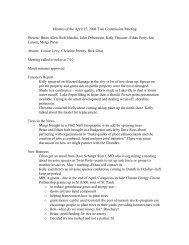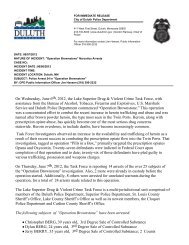Central Entrance - City of Duluth
Central Entrance - City of Duluth
Central Entrance - City of Duluth
Create successful ePaper yourself
Turn your PDF publications into a flip-book with our unique Google optimized e-Paper software.
CITY OF DULUTH<br />
Community Resources Department<br />
Planning Division<br />
411 West First St · Rm 402 · <strong>Duluth</strong>, MN 55802-1197<br />
218-730-5580 · www.duluthmn.gov<br />
<strong>Central</strong> <strong>Entrance</strong> - Miller Hill Small Area Plan<br />
Planning Committee<br />
5:00 p.m., April 22, 2009<br />
<strong>Duluth</strong> Heights Community Club<br />
MEETING NOTES<br />
Present: Denny Johnson, R.C. Boheim, Earl Richards, Jennifer Wutz, Diane Knudson,<br />
Joan Barrett, Gayle Ankarlo, Ron Chicka, Gordon Grant, Ben Martin, Kyle Deming,<br />
Cindy Petkac<br />
Absent: Andy Peterson, Tom Stender, Tracy Hansen, Garry Krause (out <strong>of</strong> town on<br />
business)<br />
Committee reviewed meeting notes from the March public meeting.<br />
Discussion about the two concepts from a 2003 MN-DOT plan for expanding vehicle<br />
capacity on <strong>Central</strong> <strong>Entrance</strong>; 1) installing a raised median down the middle <strong>of</strong> the street<br />
to prohibit left turns, or 2) creating a pair <strong>of</strong> one-way streets to move vehicle traffic<br />
between Blackman Ave. and Anderson Rd., west-bound traffic on <strong>Central</strong> <strong>Entrance</strong>,<br />
east-bound traffic on Palm Street. This potential project is listed in MN-DOT’s long<br />
range plan but there is no funding to construct anything (one-way pairs rough cost<br />
estimate around $20 million). There are other lower cost options that could be done in<br />
the short term.<br />
The road right <strong>of</strong> way for <strong>Central</strong> <strong>Entrance</strong> is 80’ to 86’ wide. Improvements to the<br />
roadway may or may not need additional right <strong>of</strong> way.<br />
Gordon Grant voiced support for reducing setbacks on <strong>Central</strong> <strong>Entrance</strong> to allow multistory<br />
buildings to be built near the street. Ground floor retail with upper levels for<br />
apartments, perhaps for students.<br />
There was support for the suburban town center concept at the K-mart site.<br />
Gayle Ankarlo said that she had contacted many <strong>of</strong> the retailers listed in the market<br />
study as fitting a pr<strong>of</strong>ile that would likely be interested in locating in <strong>Duluth</strong> and found<br />
that none <strong>of</strong> them were interested.<br />
Some committee members expressed that <strong>Central</strong> <strong>Entrance</strong> from Basswood to<br />
Anderson should be commercial. Single-family residential is not viable in that location.<br />
<strong>Central</strong> <strong>Entrance</strong>-Miller Hill Small Area Plan – Appendix B Page 5 <strong>of</strong> 24


