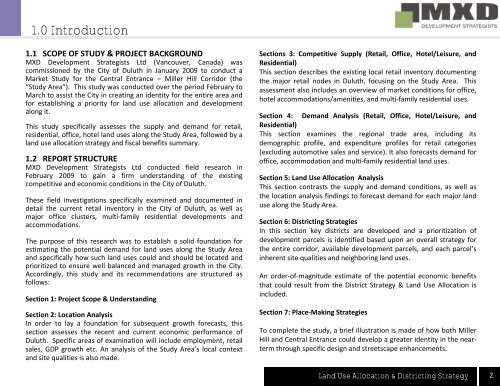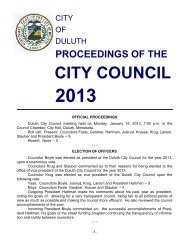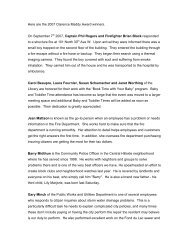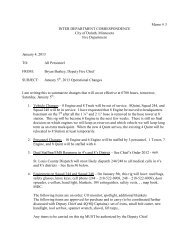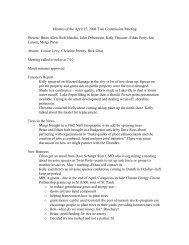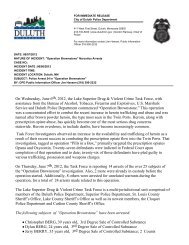Central Entrance - City of Duluth
Central Entrance - City of Duluth
Central Entrance - City of Duluth
Create successful ePaper yourself
Turn your PDF publications into a flip-book with our unique Google optimized e-Paper software.
1.0 Introduction<br />
1.1 SCOPE OF STUDY & PROJECT BACKGROUND<br />
MXD Development Strategists Ltd (Vancouver, Canada) was<br />
commissioned by the <strong>City</strong> <strong>of</strong> <strong>Duluth</strong> in January 2009 to conduct a<br />
Market Study for the <strong>Central</strong> <strong>Entrance</strong> – Miller Hill Corridor (the<br />
“Study Area”). This study was conducted over the period February to<br />
March to assist the <strong>City</strong> in creating an identity for the entire area and<br />
for establishing a priority for land use allocation and development<br />
along it.<br />
This study specifically assesses the supply and demand for retail,<br />
residential, <strong>of</strong>fice, hotel land uses along the Study Area, followed by a<br />
land use allocation strategy and fiscal benefits summary.<br />
1.2 REPORT STRUCTURE<br />
MXD Development Strategists Ltd conducted field research in<br />
February 2009 to gain a firm understanding <strong>of</strong> the existing<br />
competitive and economic conditions in the <strong>City</strong> <strong>of</strong> <strong>Duluth</strong>.<br />
These field investigations specifically examined and documented in<br />
detail the current retail inventory in the <strong>City</strong> <strong>of</strong> <strong>Duluth</strong>, as well as<br />
major <strong>of</strong>fice clusters, multi‐family residential developments and<br />
accommodations.<br />
The purpose <strong>of</strong> this research was to establish a solid foundation for<br />
estimating the potential demand for land uses along the Study Area<br />
and specifically how such land uses could and should be located and<br />
prioritized to ensure well balanced and managed growth in the <strong>City</strong>.<br />
Accordingly, this study and its recommendations are structured as<br />
follows:<br />
Section 1: Project Scope & Understanding<br />
Section 2: Location Analysis<br />
In order to lay a foundation for subsequent growth forecasts, this<br />
section assesses the recent and current economic performance <strong>of</strong><br />
<strong>Duluth</strong>. Specific areas <strong>of</strong> examination will include employment, retail<br />
sales, GDP growth etc. An analysis <strong>of</strong> the Study Area’s local context<br />
and site qualities is also made.<br />
Sections 3: Competitive Supply (Retail, Office, Hotel/Leisure, and<br />
Residential)<br />
This section describes the existing local retail inventory documenting<br />
the major retail nodes in <strong>Duluth</strong>, focusing on the Study Area. This<br />
assessment also includes an overview <strong>of</strong> market conditions for <strong>of</strong>fice,<br />
hotel accommodations/amenities, and multi‐family residential uses.<br />
Section 4: Demand Analysis (Retail, Office, Hotel/Leisure, and<br />
Residential)<br />
This section examines the regional trade area, including its<br />
demographic pr<strong>of</strong>ile, and expenditure pr<strong>of</strong>iles for retail categories<br />
(excluding automotive sales and service). It also forecasts demand for<br />
<strong>of</strong>fice, accommodation and multi‐family residential land uses.<br />
Section 5: Land Use Allocation Analysis<br />
This section contrasts the supply and demand conditions, as well as<br />
the location analysis findings to forecast demand for each major land<br />
use along the Study Area.<br />
Section 6: Districting Strategies<br />
In this section key districts are developed and a prioritization <strong>of</strong><br />
development parcels is identified based upon an overall strategy for<br />
the entire corridor, available development parcels, and each parcel’s<br />
inherent site qualities and neighboring land uses.<br />
An order‐<strong>of</strong>‐magnitude estimate <strong>of</strong> the potential economic benefits<br />
that could result from the District Strategy & Land Use Allocation is<br />
included.<br />
Section 7: Place‐Making Strategies<br />
To complete the study, a brief illustration is made <strong>of</strong> how both Miller<br />
Hill and <strong>Central</strong> <strong>Entrance</strong> could develop a greater identity in the near‐<br />
term through specific design and streetscape enhancements.<br />
Land Use Allocation & Districting Strategy<br />
2


