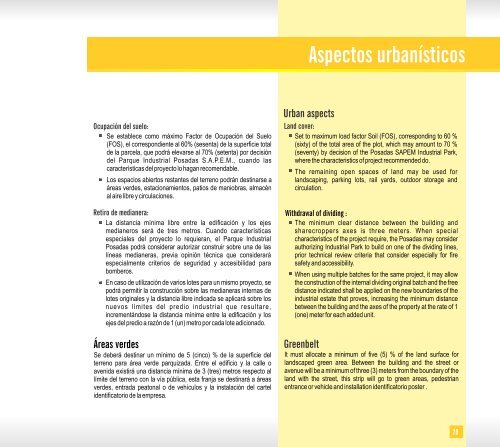Misiones una Provincia para Invertir, Producir y crecer
You also want an ePaper? Increase the reach of your titles
YUMPU automatically turns print PDFs into web optimized ePapers that Google loves.
Aspectos urbanísticos<br />
Ocupación del suelo:<br />
Se establece como máximo Factor de Ocupación del Suelo<br />
(FOS), el correspondiente al 60% (sesenta) de la superficie total<br />
de la parcela, que podrá elevarse al 70% (setenta) por decisión<br />
del Parque Industrial Posadas S.A.P.E.M., cuando las<br />
características del proyecto lo hagan recomendable.<br />
Los espacios abiertos restantes del terreno podrán destinarse a<br />
áreas verdes, estacionamientos, patios de maniobras, almacén<br />
al aire libre y circulaciones.<br />
Retiro de medianera:<br />
La distancia mínima libre entre la edificación y los ejes<br />
medianeros será de tres metros. Cuando características<br />
especiales del proyecto lo requieran, el Parque Industrial<br />
Posadas podrá considerar autorizar construir sobre <strong>una</strong> de las<br />
líneas medianeras, previa opinión técnica que considerará<br />
especialmente criterios de seguridad y accesibilidad <strong>para</strong><br />
bomberos.<br />
En caso de utilización de varios lotes <strong>para</strong> un mismo proyecto, se<br />
podrá permitir la construcción sobre las medianeras internas de<br />
lotes originales y la distancia libre indicada se aplicará sobre los<br />
nuevos límites del predio industrial que resultare,<br />
incrementándose la distancia mínima entre la edificación y los<br />
ejes del predio a razón de 1 (un) metro por cada lote adicionado.<br />
Áreas verdes<br />
Se deberá destinar un mínimo de 5 (cinco) % de la superficie del<br />
terreno <strong>para</strong> área verde parquizada. Entre el edificio y la calle o<br />
avenida existirá <strong>una</strong> distancia mínima de 3 (tres) metros respecto al<br />
límite del terreno con la vía pública, esta franja se destinará a áreas<br />
verdes, entrada peatonal o de vehículos y la instalación del cartel<br />
identificatorio de la empresa.<br />
Urban aspects<br />
Land cover:<br />
Set to maximum load factor Soil (FOS), corresponding to 60 %<br />
(sixty) of the total area of the plot, which may amount to 70 %<br />
(seventy) by decision of the Posadas SAPEM Industrial Park,<br />
where the characteristics of project recommended do.<br />
The remaining open spaces of land may be used for<br />
landscaping, parking lots, rail yards, outdoor storage and<br />
circulation.<br />
Withdrawal of dividing :<br />
The minimum clear distance between the building and<br />
sharecroppers axes is three meters. When special<br />
characteristics of the project require, the Posadas may consider<br />
authorizing Industrial Park to build on one of the dividing lines,<br />
prior technical review criteria that consider especially for fire<br />
safety and accessibility.<br />
When using multiple batches for the same project, it may allow<br />
the construction of the internal dividing original batch and the free<br />
distance indicated shall be applied on the new boundaries of the<br />
industrial estate that proves, increasing the minimum distance<br />
between the building and the axes of the property at the rate of 1<br />
(one) meter for each added unit.<br />
Greenbelt<br />
It must allocate a minimum of five (5) % of the land surface for<br />
landscaped green area. Between the building and the street or<br />
avenue will be a minimum of three (3) meters from the boundary of the<br />
land with the street, this strip will go to green areas, pedestrian<br />
entrance or vehicle and installation identificatorio poster .<br />
28



