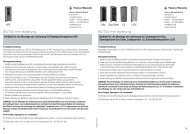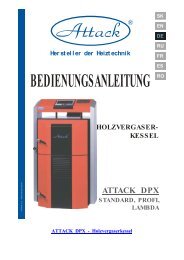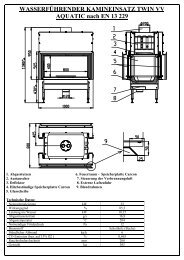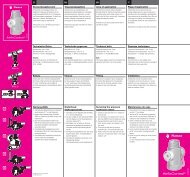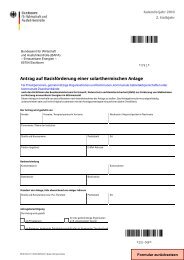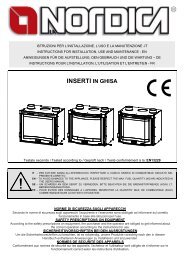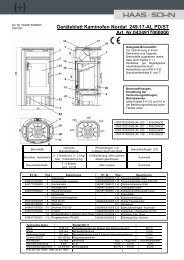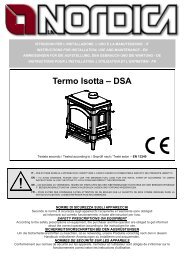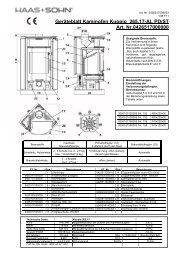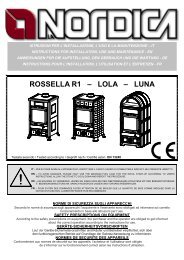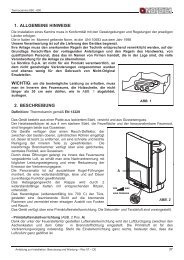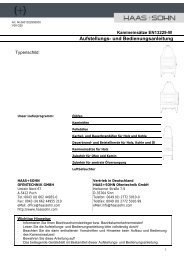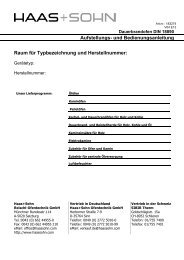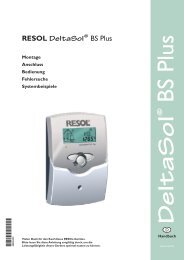INSERTO Crystal 50 - 50v - 50v p30 - 70 - 80 - 100 - ofenseite.com
INSERTO Crystal 50 - 50v - 50v p30 - 70 - 80 - 100 - ofenseite.com
INSERTO Crystal 50 - 50v - 50v p30 - 70 - 80 - 100 - ofenseite.com
You also want an ePaper? Increase the reach of your titles
YUMPU automatically turns print PDFs into web optimized ePapers that Google loves.
<strong>INSERTO</strong> <strong>Crystal</strong> <strong>50</strong> – <strong>50</strong>v – <strong>50</strong>v <strong>p30</strong> – <strong>70</strong> – <strong>80</strong> – <strong>100</strong><br />
CHIMNEY CAPS - DISTANCES AND POSITIONING UNI 10683/98<br />
Inclination of the<br />
roof<br />
Distance between the roof<br />
ridge and the stack<br />
Minimum height of the stack<br />
(measured from the outlet)<br />
α A (m) H (m)<br />
15°<br />
< 1.85 m 0.<strong>50</strong> m above the roof ridge<br />
> 1.85 m 1.00 m from the roof<br />
30°<br />
45°<br />
60°<br />
< 1.<strong>50</strong> m 0.<strong>50</strong> m above the roof ridge<br />
> 1.<strong>50</strong> m 1.30 m from the roof<br />
< 1.30 m 0.<strong>50</strong> m above the roof ridge<br />
> 1.30 m 2.00 m from the roof<br />
< 1.20 m 0.<strong>50</strong> m above the roof ridge<br />
> 1.20 m 2.60 m from the roof<br />
6. VENTILATION HOOD OR ADJACENT LOCAL<br />
The INSERTS <strong>Crystal</strong> <strong>70</strong> / <strong>80</strong> / <strong>100</strong> are pre-arranged for the connection of two additional ventilation outputs, by<br />
putting an OPTIONAL kit ventilation (centrifugal ventilator, art. Nr. 131<strong>80</strong>00, see Picture 12, Picture 13, Picture 15 –<br />
chapter 9)<br />
a) Perform the drilling on the walls or on the existing hood to allow the passage and the application of the (fireresistant)<br />
hoses with 15 cm diameter and related openings.<br />
b) Fasten the hoses using the clamps to the related collars and openings, after having removed the semi-blank caps.<br />
c) Each pipe must not exceed 1.5 m of length for natural ventilation and 4 m for forced ventilation; it must be<br />
insulated with insulating materials to avoid noise and dispersion of heat.<br />
d) The openings must be positioned at a height not lower than 2 m from the floor to avoid that hot air at output meets<br />
people.<br />
e) If the space between the upper part of the insert and the lower profile of the hood is lower than 10 cm, it is<br />
necessary to perform a hole of about 30 x 40 cm on the hood to allow the fastening of the hoses (see Picture 12 –<br />
Picture 13).<br />
f) The optional ventilation kit has to be installed below the appliance in the rear part (see instructions in chapter 9).<br />
As consequence you should arrange a underlying space to collocate it, allowing a proper air flow and the<br />
accessibility for future maintenance.<br />
SEMI-BLANKS<br />
Picture 12<br />
Picture 13 Picture 14<br />
<strong>INSERTO</strong> <strong>50</strong>V-<strong>p30</strong>: To ease the natural circulation of air (upward movement due to the heating of the same) in the<br />
external enclosure of the stack, it is necessary to remove the underlying semi-blanks. (see Picture 14).<br />
6096<strong>80</strong>1 – EN 21



