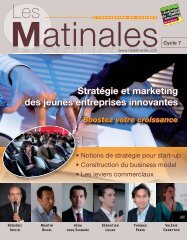Télécharger la deuxième partie du book 2013 - Agence de ...
Télécharger la deuxième partie du book 2013 - Agence de ...
Télécharger la deuxième partie du book 2013 - Agence de ...
Create successful ePaper yourself
Turn your PDF publications into a flip-book with our unique Google optimized e-Paper software.
tertiaire<br />
Pépinières / hôtels d’entreprises Activités/Mixte<br />
Carte <strong>de</strong>s ZA<br />
Foncier tertiaire<br />
Pépinières / hôtels d’entreprises Activités/Mixte<br />
Carte <strong>de</strong>s ZA<br />
Foncier<br />
Ikone 43<br />
IKONE 43 est un immeuble homogène et lumineux, certifié HQE et <strong>la</strong>bellisé BBC,<br />
qui propose une architecture qualitative et contemporaine et dispose<br />
d’une gran<strong>de</strong> visibilité.<br />
Oxygene Sud<br />
Ensemble immobilier neuf composé <strong>de</strong> 2 bâtiments communicants disposant<br />
d’une architecture et d’équipements certifiés HQE <strong>la</strong>bélisés THPE, <strong>de</strong> prestations<br />
techniques <strong>de</strong> qualité et <strong>de</strong> gran<strong>de</strong>s terrasses donnant sur un parc arboré.<br />
À proximité immédiate <strong>du</strong> MIN <strong>de</strong> Rungis.<br />
©DR<br />
17 000 m 2<br />
<strong>de</strong> bureaux<br />
13 048 m 2<br />
<strong>de</strong> bureaux<br />
PÔLE ORLY-RUNGIS<br />
©DR<br />
Localisation<br />
Chevilly-Larue<br />
Adresse<br />
25, rue <strong>du</strong> Pont <strong>de</strong>s Halles<br />
Disponibilité<br />
24 mois<br />
Conditions<br />
Location ou vente<br />
à propriétaire occupant<br />
État<br />
Neuf et réhabilitation lour<strong>de</strong><br />
Plus d’informations sur<br />
www.ikone94.com<br />
Prestation<br />
321 p<strong>la</strong>ces <strong>de</strong> stationnement<br />
et parkings <strong>de</strong>ux-roues,<br />
en 3 niveaux <strong>de</strong> sous-sol,<br />
aire <strong>de</strong> livraison au 1 er sous-sol,<br />
GTB, contrôle d’accès,<br />
vidéosurveil<strong>la</strong>nce hall<br />
et parkings, restaurant<br />
interentreprises.<br />
Desserte routière<br />
Par A 6, A 10, A 86, A 106 ;<br />
périphérique porte d’Orléans<br />
ou porte d’Italie à 5 minutes.<br />
Desserte en transports<br />
En pied d’immeuble :<br />
Bus 216 et 231, et TVM<br />
(interconnexion RER A et B,<br />
métro ligne 8).<br />
Dans un rayon <strong>de</strong> 400 m : Mobilien<br />
191.100, bus 185 et N 22.<br />
Venti<strong>la</strong>tion <strong>de</strong>s surfaces<br />
17 500 m 2 <strong>de</strong> bureaux<br />
sur 8 niveaux, divisibilité verticale<br />
à partir <strong>de</strong> 8 500 m 2 .<br />
Localisation<br />
Chevilly-Larue<br />
Adresse<br />
Parc d’activités Petit Leroy<br />
rue <strong>du</strong> Cottage Tolbiac<br />
Disponibilité<br />
Immédiate<br />
Conditions<br />
Location<br />
État<br />
Neuf<br />
Prestations<br />
Terrasses aménagées accessibles<br />
en R+2 et R+3, possibilité<br />
<strong>de</strong> restaurant interentreprises,<br />
13 p<strong>la</strong>ces <strong>de</strong> parking en extérieur,<br />
271 en sous-sol et 111<br />
emp<strong>la</strong>cements à vélo, ascenseurs<br />
et monte-charge, contrôle d’accès<br />
par badge, vidéosurveil<strong>la</strong>nce,<br />
chauffage, climatisation<br />
et venti<strong>la</strong>tion.<br />
Desserte routière<br />
Par A 6, A 86, A 106, RN 7.<br />
pôle orly-rungis<br />
Desserte en transports<br />
RER C ; gare TGV <strong>de</strong> Massy-<br />
Pa<strong>la</strong>iseau ; TVM ; tramway T7<br />
prolongation <strong>de</strong> <strong>la</strong> ligne 7<br />
<strong>du</strong> métro vers <strong>la</strong> station P<strong>la</strong>ce<br />
<strong>de</strong> Lattre <strong>de</strong> Tassigny en <strong>2013</strong> ;<br />
bus 185, 131, 186, 216.<br />
L’aéroport <strong>de</strong> Paris-Orly Sud<br />
est à proximité immédiate.<br />
Venti<strong>la</strong>tion <strong>de</strong>s surfaces<br />
Lot F<br />
Lot G<br />
• RDC : 1596 m 2 1436 m 2<br />
• 1 er étage : 1368 m 2 1366 m 2<br />
• 2 e étage : 1313 m 2 1311 m 2<br />
• 3 e étage : 1173 m 2 1171 m 2<br />
• 4 e étage : 1173 m 2 1171 m 2<br />
40<br />
41




