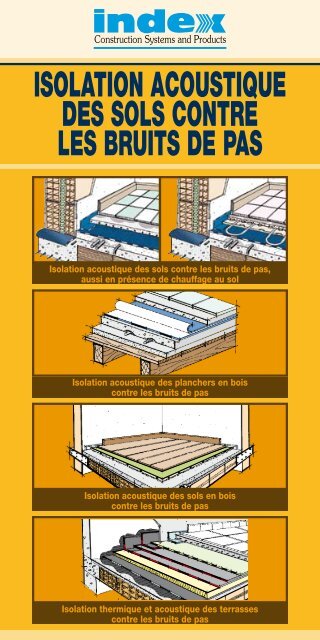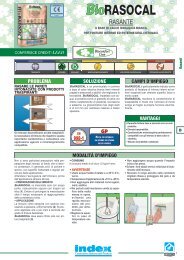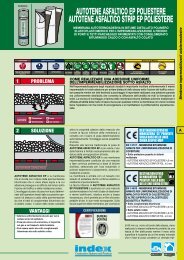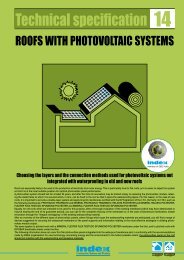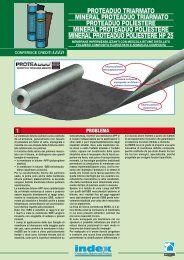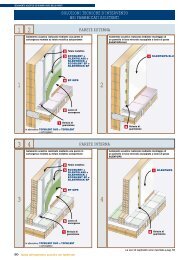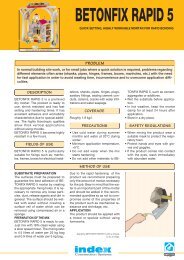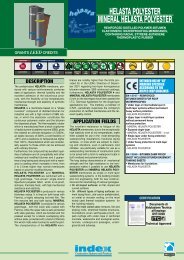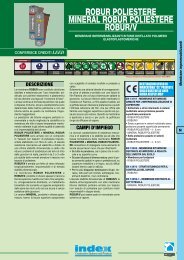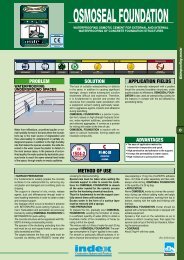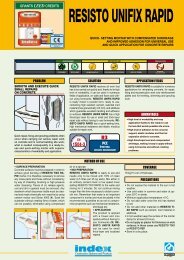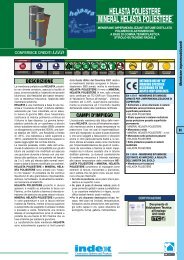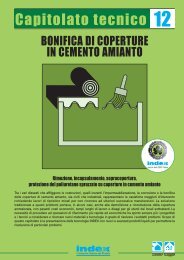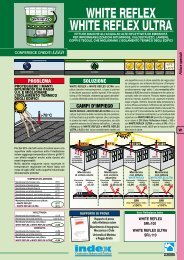isolation acoustique des sols contre les bruits de pas - Index S.p.A.
isolation acoustique des sols contre les bruits de pas - Index S.p.A.
isolation acoustique des sols contre les bruits de pas - Index S.p.A.
- No tags were found...
Create successful ePaper yourself
Turn your PDF publications into a flip-book with our unique Google optimized e-Paper software.
ISOLATION ACOUSTIQUEDES SOLS CONTRELES BRUITS DE PASIsolation <strong>acoustique</strong> <strong><strong>de</strong>s</strong> <strong>sols</strong> <strong>contre</strong> <strong>les</strong> <strong>bruits</strong> <strong>de</strong> <strong>pas</strong>,aussi en présence <strong>de</strong> chauffage au solIsolation <strong>acoustique</strong> <strong><strong>de</strong>s</strong> planchers en bois<strong>contre</strong> <strong>les</strong> <strong>bruits</strong> <strong>de</strong> <strong>pas</strong>Isolation <strong>acoustique</strong> <strong><strong>de</strong>s</strong> <strong>sols</strong> en bois<strong>contre</strong> <strong>les</strong> <strong>bruits</strong> <strong>de</strong> <strong>pas</strong>Isolation thermique et <strong>acoustique</strong> <strong><strong>de</strong>s</strong> terrasses<strong>contre</strong> <strong>les</strong> <strong>bruits</strong> <strong>de</strong> <strong>pas</strong>1
Décret du Prési<strong>de</strong>nt du Conseil <strong><strong>de</strong>s</strong> Ministres du 05/12/97Détermination <strong><strong>de</strong>s</strong> conditions <strong>acoustique</strong>s <strong>pas</strong>sives requises dans <strong>les</strong> immeub<strong>les</strong>INDICELe DPCM 05/12/97 art.2 distingue <strong>les</strong> immeub<strong>les</strong> à usaged’habitation, visés à l’art 2, alinéa 1, lettre b), <strong>de</strong> la loi du 26octobre 1995, n. 447, dans <strong>les</strong> catégories indiquées dansle tableau suivant.Le DPCM du 5 décembre 1997 impose <strong>les</strong> valeurs limitessuivantes concernant <strong>les</strong> tail<strong>les</strong> qui déterminent <strong>les</strong>conditions <strong>acoustique</strong>s <strong>pas</strong>sives requises <strong><strong>de</strong>s</strong> immeub<strong>les</strong>et <strong>de</strong> leurs composants en œuvre ainsi que <strong><strong>de</strong>s</strong> sourcessonores intérieures.ISOLATION ACOUSTIQUE DES SOLSCONTRE LES BRUITS DE PAS page 4CatégoriesABCDEFGImmeub<strong>les</strong> à usage d’habitation ou similairesImmeub<strong>les</strong> à usage <strong>de</strong> bureaux et similairesImmeub<strong>les</strong> à usage d’hôtels, pensions et activités similairesImmeub<strong>les</strong> à usage d’hôpitaux, cliniques, maisons <strong>de</strong> repos et similaireImmeub<strong>les</strong> à usage d’activités scolaires à tous <strong>les</strong> niveaux et similairesImmeub<strong>les</strong> à usage d’activités récréatives ou <strong>de</strong> culte ou similaireImmeub<strong>les</strong> à usage d’activités commercia<strong>les</strong> ou similairesPOUVOIRD’ISOLATIONPHONIQUEAPPARENTD’ELEMENTS DESEPARATION ENTREDEUX LOGEMENTSDIFFERENTSR’ w50505055505050ISOLATIONACOUSTIQUEDE LAFAÇADE DEL’IMMEUBLED 2m,nT,w40424045484242INDICE DUNIVEAU DEBRUIT DEPASSAGENORMALISEDESPLANCHERSL’ nw63556358585555NIVEAUX DEPRESSIONSONORE DESINSTALLATIONSOU SERVICE AFONCTIONNEMENTDISCONTINUL’ ASmax35353535353535NIVEAUX DEPRESSIONSONORE DESINSTALLATIONSOU SERVICE AFONCTIONNEMENTCONTINULes classifications, <strong>les</strong> limites et <strong>les</strong> gran<strong>de</strong>urs fixées par le DPCM du 05/12/97.Le décret classe <strong>les</strong> bâtiments en fonction <strong>de</strong> leur <strong><strong>de</strong>s</strong>tination d’usage puis fixe:• L’<strong>isolation</strong> <strong>acoustique</strong> <strong>de</strong> la faça<strong>de</strong> <strong>de</strong> l’immeuble: D 2m, nT, w• Le pouvoir d’<strong>isolation</strong> phonique apparent <strong><strong>de</strong>s</strong> murs qui séparent <strong>de</strong>ux unités d’habitationsdifférentes: R’ w• Le niveau <strong>de</strong> bruit <strong>de</strong> <strong>pas</strong>sage <strong><strong>de</strong>s</strong> planchers normalisé: L’n w• Les niveaux <strong>de</strong> pression sonore <strong><strong>de</strong>s</strong> installations ou service en- fonctionnement discontinu: L ASmax- fonctionnement continu: LAeqRemarque: attention au fait que plus le pouvoir d’<strong>isolation</strong> phonique R’w est élevé, plus haute estl’<strong>isolation</strong>. Au contraire, en cas <strong>de</strong> niveau <strong>de</strong> <strong>pas</strong>sage, plus L’ nw est faible, plus l’<strong>isolation</strong> obtenueou que l’on veut atteindre est élevée.L’ Aeq35353525253535ISOLATION ACOUSTIQUE DES SOLSCONTRE LES BRUITS DE PASEN PRESENCE DE CHAUFFAGE AU SOL page 6ISOLATION ACOUSTIQUEDES PLANCHERS EN BOISCONTRE LES BRUITS DE PAS page 10ISOLATION ACOUSTIQUEDES SOLS EN BOIS FLOTTANTSCONTRE LES BRUITS DE PAS page 10ISOLATION THERMIQUE ET ACOUSTIQUEDES TERRASSES CONTRE LESBRUITS DE PAS page 10MODALITES ET DETAILS DE POSE page 12LES PRODUITS INDEX POUR L’ISOLATIONACOUSTIQUE DES SOLS page 162 3
ISOLATION ACOUSTIQUE DES SOLSCONTRE LES BRUITS DE PASIsolation <strong>acoustique</strong> réalisée avec un sol flottant7. Revêtement <strong>de</strong> sol (céramique)posé avec FLEXBOND - In<strong>de</strong>xIsolation <strong>acoustique</strong> réalisée avec une double couche <strong>de</strong>FONOSTOPDuo ou FONOSTOPDuo + FONOSTOPTrio2. Couche <strong>de</strong>remplissageJointsréalisés avec FUGOCOLOR - In<strong>de</strong>xFONOSTOPDuoFONOSTOPDuo oFONOSTOPTrioPlancher entre <strong>les</strong>étages1. FONOSTRIP4. FONOCELL3. FONOSTOP5-6. Chape arméeflottanteQUICKCEM - In<strong>de</strong>xMesures en oeuvre - Certificat “Politecnico di Torino”Stratigraphiecm- Enduit civil 1,5- Plancher 20+4- Remplissage ciment allégé 6÷8- FONOSTOPDuo 0,8- Chape armée flottanteen sable-ciment 5,0- Sol en céramique 1,5L’ nw = 52 dBLa gamme <strong>de</strong> produits est consultable page 16-214 5
MODALITES DE POSE1Pose <strong>de</strong> FONOSTRIP5Pose <strong>de</strong> l’armature métalliqueLe plancher qui constitue l’élémentportant est généralement composé <strong>de</strong>briques et <strong>de</strong> béton. On installera surce plancher <strong><strong>de</strong>s</strong> ban<strong><strong>de</strong>s</strong> isolantes sur<strong>les</strong>quel<strong>les</strong> seront élevées <strong>les</strong> cloisons.FONOSTRIP est l’isolant élastomère,disponible en ban<strong><strong>de</strong>s</strong> <strong>de</strong> différenteslargeurs, en mesure d’amortir <strong>les</strong> vibrations<strong><strong>de</strong>s</strong> cloisons.FonostripL’armature <strong>de</strong> la chape sera constituéed’un treillis métallique électrosoudé zingué,avec une maille d’environ 5×5 cm.Armatureen acier2Couche <strong>de</strong> remplissage6Application <strong>de</strong> la chapeDans la couche <strong>de</strong> remplissage serontnoyées <strong>les</strong> canalisations précé<strong>de</strong>mmentposées sur le plancher et raccordésavec du mortier-ciment. Le remplissagepeut être réalisé avec du béton allégéou du sable stabilisé avec <strong>de</strong> la chauxou du ciment (50÷100 kg/m 3 ). Il est préférable<strong>de</strong> l’isoler <strong><strong>de</strong>s</strong> murs au moyen <strong>de</strong>ban<strong><strong>de</strong>s</strong> en polyéthylène expansé d’uneépaisseur <strong>de</strong> 2÷3 mm , plus haute quela couche <strong>de</strong> remplissage <strong>de</strong> 1÷2 cm.PolyéthylèneexpanséSupportcimentLa chape armée flottante est réaliséeen béton armé <strong>de</strong> 4 cm d’épaisseur(Quickcem - In<strong>de</strong>x). Elle ne <strong>de</strong>vra avoiraucune liaison rigi<strong>de</strong> avec le plancherou avec <strong>les</strong> murs, en effet, une seuleliaison rigi<strong>de</strong> peut réduire considérablementl’efficacité <strong>acoustique</strong> du système.Il est donc important qu’aucune tuyauterien’y soit noyée car elle pourraitconstituer un “pont <strong>acoustique</strong>”.Chapearmée3Pose <strong>de</strong> FONOSTOPDuo7Pose du revêtement <strong>de</strong> solLa couche isolante <strong>de</strong>vra supporter letrafic <strong>de</strong> chantier et être constituéepar <strong><strong>de</strong>s</strong> matériaux durab<strong>les</strong> et imputrescib<strong>les</strong>.FONOSTOPDuo est l’isolant <strong>acoustique</strong><strong><strong>de</strong>s</strong> <strong>bruits</strong> <strong>de</strong> <strong>pas</strong> qui satisfait auxexigences susmentionnées et, avec uneépaisseur réduite, assure <strong>de</strong> très gran<strong><strong>de</strong>s</strong>performances.FONOSTOPDuo est doté d’un bord <strong>de</strong>chevauchement incorporé <strong>de</strong> 5 cm.FONOSTOPDuoAprès séchage sera posé sur la chapele revêtement pour lequel, en fonctiondu type (céramique, pierre, bois) serontadopté la colle et le produit pour <strong>les</strong>joints le plus adapté selon <strong>les</strong> indicationsIn<strong>de</strong>x.Revêtement<strong>de</strong> sol4Pose <strong>de</strong> FONOCELLLa désolidarisation <strong>de</strong> la chape arméeflottante <strong><strong>de</strong>s</strong> murs en élévation seraréalisée avec une ban<strong>de</strong> autocollanteen polyéthylène expansé munie, aupied, d’une languette <strong>de</strong> polyéthylèneen film.Fonocell8Ebarbage <strong>de</strong> FONOCELL en exé<strong>de</strong>nt et pose <strong>de</strong> la plintheEliminer le surplus <strong>de</strong> FONOCELL uniquementaprès la pose du sol.La plinthe ne <strong>de</strong>vra <strong>pas</strong> toucher lerevêtement <strong>de</strong> sol. S’il est toutefoisnécessaire <strong>de</strong> boucher l’espace entre laplinthe et le revêtement <strong>de</strong> sol, utiliserun produit élastique.Plinthe6 7
ISOLATION ACOUSTIQUE DES SOLS CONTRE LES BRUITS DE PAS ENPRESENCE DE CHAUFFAGE AU SOLIsolation <strong>acoustique</strong> réalisée avec sol flottant9. Revêtement <strong>de</strong> sol (céramique)posé avec FLEXBOND - In<strong>de</strong>xJointsréalisés avec FUGOCOLOR - In<strong>de</strong>x7-8. Chape arméeflottanteQUICKCEM - In<strong>de</strong>xIsolation <strong>acoustique</strong> sous chauffage au sol avec barreporte-tuyaux collées directement sur FONOSTOPDuoFONOSTOPDuoo FONOSTOPTrio6. Tuyaux pourl’installation<strong>de</strong> chauffage5. Panneauxporte-tuyaux1. FONOSTRIP4. FONOCELL ROLL3. FONOSTOPDuo2. Couche <strong>de</strong>remplissageLa gamme <strong>de</strong> produits est consultable page 16-218 9
ISOLATION ACOUSTIQUE DES PLANCHERSEN BOIS CONTRE LES BRUITS DE PASIsolation <strong>acoustique</strong> réalisée avec un sol flottantUne chape <strong>de</strong> ciment flottante sur FONOSTOPDuopeut être une solution04. Sol01. TOPSILENTDuo03. Chape armée02. FONOSTOPDuo3-4. FONOSTOPDuoà <strong>de</strong>ux couches6. SolCloison <strong>de</strong> planchesépaisseur 22 mm5. Chape arméeflottante ensable-cimentépaisseur 7 cmPoutres en boisépaisseur 24 cmentraxe 75 mm2. Béton cellulaireépaisseur 9 cm1. Chape <strong>de</strong> renfort structurelépaisseur 6 cm4. Panneaux pourchauffage au solMesures en oeuvre6. Sol3. FONOSTOPTrioMesures en oeuvre - Certificat “Studio 360”Stratigrafiecm- Parquet 2,2- Chape <strong>de</strong> renfort structurel 6,0- Béton cellulaire 9,0- FONOSTOPDuo 0,8- FONOSTOPDuo 0,8- Chape armée flottanteen sable-ciment 7,0- Sol en céramique 1,5L’ nw = 58 dBCloison <strong>de</strong> planchesépaisseur 22 mmPoutres en boisépaisseur 24 cmentraxe 75 mmL’ nw = 59 dB2. Béton cellulaireépaisseur 9 cm1. Chape <strong>de</strong> renfort structurelépaisseur 6 cm5. Chape arméeflottante ensable-cimentépaisseur 7 cmLa gamme <strong>de</strong> produits est consultable page 16-2110 11
ISOLATION ACOUSTIQUE DES SOLS EN BOIS FLOTTANTSCONTRE LES BRUITS DE PASIsolation <strong>acoustique</strong> réalisée avec sol flottantListels en boisà encastrementFONOCELL ROLLAncien solFONOSTOPLegnoIsolation <strong>acoustique</strong> posée sur une chape flottantedans <strong>les</strong> immeub<strong>les</strong> neufsPlancherListels en boisà encastrementFONOCELL ROLLFONOCOLLMesures en oeuvre - Certificat “Studio di Acustica Applicata”Stratigrafiecm- Intonaco a base gesso 1,5- Solaio 20+4- Riempimento cementoalleggerito 5,0- FONOSTOPLegno 0,5- Parquet in legno 1,5FONOSTOPLegnoL’ nw = 59 dBLa gamme <strong>de</strong> produits est consultable page 16-2112 13
ISOLATION THERMIQUE ET ACOUSTIQUE DES TERRASSESCONTRE LES BRUITS DE PASIsolation <strong>acoustique</strong> réalisée avec un sol flottant7. Mortier à base <strong>de</strong> ciment8. FONOCELL9. Chape flottantearmée10. Sol3. ISOLANT THERMIQUE2. Barrière à la vapeur1. Primer4-5. TESTUDO oHELASTA6. FONOSTOPStratoATTENTION. Ne poser FONOCELL qu’après avoir protégé la coucheimperméable par une couche <strong>de</strong> mortier à enduire armée d’un grillage métallique.La gamme <strong>de</strong> produits est consultable page 16-2114 15
LA GAMME DE PRODUITSISOLANTS ACOUSTIQUES DES SOLS CONTRE LES BRUITS DE PASONOSTOPDuoDimensioni1,05 × 10 mDimensioni1,05 × 8,5 mDimensioni1,00 × 15 mDimensioni1,00 × 10 mFONOSTOPDuoIsolant <strong>acoustique</strong> <strong>contre</strong> <strong>les</strong> <strong>bruits</strong> <strong>de</strong> <strong>pas</strong> à<strong>de</strong>ux couches à très haute efficience constituéd’une feuille d’<strong>isolation</strong> sonore recouverte d’unvoile <strong>de</strong> fibres polypropylènes, imperméable àl’air et à l’eau, couplé à du tissu non tissé enpolyester doté <strong>de</strong> “l’effet velcro” pour l’<strong>isolation</strong>sonore <strong><strong>de</strong>s</strong> planchers avec <strong>sols</strong> flottantsintérieurs et extérieurs.FONOSTOPTrioIsolant <strong>acoustique</strong> <strong>contre</strong> <strong>les</strong> <strong>bruits</strong> <strong>de</strong> <strong>pas</strong> à troiscouches constitué d’une feuille d’<strong>isolation</strong> sonorecouplée sur <strong>les</strong> <strong>de</strong>ux faces à du tissu non tisséen polyester pour l’<strong>isolation</strong> sonore <strong>de</strong> niveausupérieur <strong><strong>de</strong>s</strong> planchers avec <strong>sols</strong> flottants.FONOSTOPStratoIsolant <strong>acoustique</strong> <strong>contre</strong> <strong>les</strong> <strong>bruits</strong> <strong>de</strong> <strong>pas</strong>imperméable, multifonctionnel, à <strong>de</strong>ux couchesà haute résistance au poinçonnement, constituéd’un tissu non tissé en polyester à aiguilléeélastique accouplé à un tissu non tisséthermofixé, résistant au trafic <strong>de</strong> chantier, pourl’<strong>isolation</strong> sonore <strong><strong>de</strong>s</strong> planchers avec sol flottantintérieurs et extérieurs et pour la protection etla séparation <strong>de</strong> la couverture imperméable <strong><strong>de</strong>s</strong>terrasses.FONOSTOPLegnoIsolant <strong>acoustique</strong> <strong>contre</strong> <strong>les</strong> <strong>bruits</strong> <strong>de</strong> <strong>pas</strong> à<strong>de</strong>ux couches, imperméable à l’eau et à la vapeuraqueuse, constitué d’une feuille d’<strong>isolation</strong>sonore accouplée à du tissu non tissé enpolyester isolant à haute <strong>de</strong>nsité et résistant à lacompression, pour l’<strong>isolation</strong> sonore <strong><strong>de</strong>s</strong> <strong>sols</strong> enbois flottants à encastrement.Dimensioni1,05 × 10 mDimensioni1,00 × 15 mFONOSTOPActIsolant <strong>acoustique</strong> <strong>contre</strong> <strong>les</strong> <strong>bruits</strong> <strong>de</strong> <strong>pas</strong>à <strong>de</strong>ux couches à résilience élevée et hauteadhérence,constitué d’une feuille d’<strong>isolation</strong> sonore,imperméable à l’air et à l’eau, couplé à du tissunon tissé en polyester à aiguillée élastique, pourl’<strong>isolation</strong> sonore <strong><strong>de</strong>s</strong> planchers intérieurs etextérieurs avec sol flottant.Les images <strong><strong>de</strong>s</strong> produits sont réalisées à l’échelle.FONOSTOPBarIsolant <strong>acoustique</strong> <strong>contre</strong> <strong>les</strong> <strong>bruits</strong> <strong>de</strong> <strong>pas</strong>imperméable, multifonctionnel, à <strong>de</strong>ux couches àhaute résistance au poinçonnement et résilienceélevée, constitué d’un tissu non tissé en polyesterà aiguillée élastique accouplé à un tissu non tisséthermofixé, résistant au trafic <strong>de</strong> chantier, pourl’<strong>isolation</strong> sonore <strong><strong>de</strong>s</strong> planchers avec sol flottantintérieurs et extérieurs et pour la protection etla séparation <strong>de</strong> la couverture imperméable <strong><strong>de</strong>s</strong>terrasses.Dimensioni1,50 × 100 mFONOSTOPCellIsolant <strong>acoustique</strong> <strong>contre</strong> <strong>les</strong> <strong>bruits</strong> <strong>de</strong> <strong>pas</strong> pour l’<strong>isolation</strong> <strong><strong>de</strong>s</strong> planchers avec sol flottant intérieurs etextérieurs, constitué d’une feuille <strong>de</strong> polyéthylène expansé extrudé à cellu<strong>les</strong> fermée imperméable etrésistante à l’eau.Les images <strong><strong>de</strong>s</strong> produits sont réalisées à l’échelle.16 17
LA GAMME DE PRODUITSPRODUITS COMPLEMENTAIRES ET ACCESSOIRESCERTIFICATIONS DES PRODUITS POUR L’ISOLATIONACOUSTIQUE CONTRE LES BRUITS DE PASFONOSTOPDuoDimensioni0,14 × 10,0 m0,20 × 10,0 m0,25 × 10,0 m0,33 × 10,0 mFONOSTRIPBan<strong>de</strong> élastomère phono-amortissante recouverte <strong><strong>de</strong>s</strong> <strong>de</strong>ux côtés d’un voile <strong>de</strong> fibre en polypropylène <strong>de</strong>4 mm d’épaisseur, qui, posée sous <strong>les</strong> cloisons <strong>de</strong> séparation, empêche la transmission au plancher <strong><strong>de</strong>s</strong>chocs et vibrations.Certification “ITC-CNR” n. 3402/RP/01Détermination <strong>de</strong> la RIGIDITEDYNAMIQUE <strong>de</strong> FONOSTOPDuoUNI EN 29052 pour le calcul<strong>de</strong> l’<strong>isolation</strong> du plancher avec“sol flottant”.Certification “Istituto Giordano”n. 171472/RF3612Détermination <strong>de</strong> la CLASSE DEREACTION AU FEUCertification “CSI” n. ME06/060/98Isolation <strong>acoustique</strong> <strong>contre</strong><strong>les</strong> <strong>bruits</strong> <strong>de</strong> <strong>pas</strong><strong>de</strong> FONOSTOPDuoISO717/82 UNI 8270/7.Homologation du“MINISTERE DE L’INTERIEUR”n. VR2172B41C100002Détermination <strong>de</strong> la CLASSE DEREACTION AU FEUFONOSTOPDuo+ FONOSTOPDuoFONOSTOPTrio+ FONOSTOPDuo10 cm5 cm200 cmCertification “ITC-CNR” n. 3403/RP/01Certification “ITC-CNR” n. 3404/RP/01Dimensioni0,15 × 2,0 mDétermination <strong>de</strong> la RIGIDITEDYNAMIQUE <strong>de</strong> FONOSTOPDuo endouble couche UNI EN 29052 pour lecalcul <strong>de</strong> l’<strong>isolation</strong> du plancher avec“sol flottant”.Détermination <strong>de</strong> la RIGIDITEDYNAMIQUE <strong>de</strong> FONOSTOPDuoassocié à FONOSTOPTrioUNI EN 29052 pour le calcul<strong>de</strong> l’<strong>isolation</strong> du plancheravec “sol flottant”.FONOCELLBan<strong>de</strong> désolidarisante préformée en forme d’angle en polyéthylène expansé autocollante pour le raccordavec l’isolant horizontal <strong>contre</strong> <strong>les</strong> <strong>bruits</strong> <strong>de</strong> <strong>pas</strong> pour isoler périmétralement la chape flottante <strong><strong>de</strong>s</strong> murs et<strong><strong>de</strong>s</strong> parties émergentes du sol afin d’éviter <strong>les</strong> ponts <strong>acoustique</strong>s dus aux points <strong>de</strong> contact <strong>de</strong> la chape.FONOSTOPlegnoCertification “LAPI”n. 5935Certification “LAPI”n. 085.0DC0050/0810 cmCertificat <strong>de</strong> REACTION AU FEU(Classification italienne)Rapport <strong>de</strong> CLASSIFICATION DEREACTION AU FEU(Classification européenne)5 cm20 cmDimensioni0,15 × 90,0 mFONOSTRIPFONOCELL ROLLBan<strong>de</strong> désolidarisante en polyéthylène expansé, prédécoupée, autocollante, accouplée à une ban<strong>de</strong> enpolyéthylène pour le raccord avec l’isolant horizontal <strong>contre</strong> <strong>les</strong> <strong>bruits</strong> <strong>de</strong> <strong>pas</strong>, pour isoler périmétralement lachape flottante, y compris en présence <strong>de</strong> chauffage au sol, <strong><strong>de</strong>s</strong> murs et <strong><strong>de</strong>s</strong> parties émergentes du sol afind’éviter <strong>les</strong> ponts <strong>acoustique</strong>s dus aux points <strong>de</strong> contact <strong>de</strong> la chape.Certification “ITC-CNR” n. 3453/RT/02Détermination <strong>de</strong> la RIGIDITEDYNAMIQUE <strong>de</strong> FONOSTRIPpour le calcul <strong>de</strong> l’<strong>isolation</strong>du plancher avec “sol flottant”.Les images <strong><strong>de</strong>s</strong> produits sont réalisées à l’échelle.18 19
www.in<strong>de</strong>xspa.it20Sistemi e prodotti avanzati per l’impermeabilizzazione, l’isolamentotermico ed acustico, la bonifica <strong>de</strong>lle lastre in cemento amianto, il risanamentodi murature e calcestruzzo, la posa di pavimenti e rivestimentiINDEX S.p.A.via G. Rossini, 22 - 37060 Castel d’Azzano (Verona)tel. 045.8546201 - fax 045.518390 - e.mail: in<strong>de</strong>x@in<strong>de</strong>xspa.itG.in - 1.000 - 09/2008 ita


