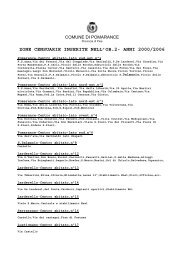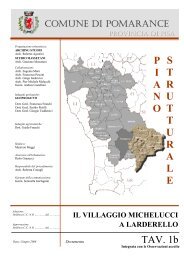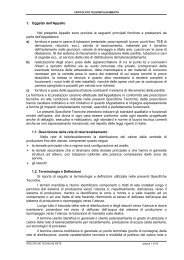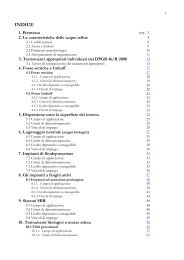CC_RELAZIONE STRUTTURALE.pdf - Comune di Pomarance
CC_RELAZIONE STRUTTURALE.pdf - Comune di Pomarance
CC_RELAZIONE STRUTTURALE.pdf - Comune di Pomarance
You also want an ePaper? Increase the reach of your titles
YUMPU automatically turns print PDFs into web optimized ePapers that Google loves.
kmod = 0,6<br />
Resistenza <strong>di</strong> calcolo <strong>di</strong> progetto:<br />
Muro piu' caricato (M101) ;<br />
R<br />
c,<br />
d<br />
=<br />
k<br />
mod<br />
γ<br />
⋅ R<br />
m<br />
c,<br />
k<br />
=<br />
0,<br />
6 ⋅ 75<br />
=<br />
1.<br />
50<br />
30,00 kN > 23,41 kN<br />
verificata<br />
3. Presenza <strong>di</strong> carichi permanenti e variabili. I carichi variabili sono la neve (sotto i 1000 m <strong>di</strong><br />
quota) e sono da considerarsi carichi <strong>di</strong> durata breve. Ne risulta quin<strong>di</strong>:<br />
2,1) Muri tipo 1<br />
k = 0,90<br />
mod<br />
Resistenza <strong>di</strong> calcolo <strong>di</strong> progetto:<br />
R<br />
c,<br />
d<br />
=<br />
k<br />
mod<br />
γ<br />
⋅ R<br />
m<br />
c,<br />
k<br />
=<br />
0,<br />
9 ⋅ 45<br />
=<br />
1,<br />
50<br />
27,00 kN > 18,45 kN<br />
Muro piu' caricato (M114) ; vale per tutti i muri escluso quelli sotto in<strong>di</strong>cati<br />
verificata<br />
2,2) Muri tipo 2 (vale quanto sopra riportato per la resistenza e la geometria)<br />
Per questi muri che sono quelli piu' caricati sotto i carichi verticali (M101-102-105-115)<br />
si prevede ,a parità delle altre caratteristiche costruttive,l'uso <strong>di</strong> montanti 100x120mm ad<br />
interasse <strong>di</strong> 62,5 cm<br />
kmod = 0,90<br />
Resistenza <strong>di</strong> calcolo <strong>di</strong> progetto: Rc,<br />
d<br />
Muro piu' caricato (M115) ;<br />
=<br />
kmod<br />
⋅ Rc,<br />
k<br />
γ m<br />
=<br />
0,<br />
9 ⋅ 75<br />
= 45,00 kN > 33,85 kN<br />
1,<br />
50<br />
verificata<br />
nb : in corrispondenza <strong>di</strong> punti singolari (aperture,appoggio <strong>di</strong> travi loggiato,attacchi struttura<br />
vele) sono previsti rinforzi con doppio montante o con pilastri in lamellare ;<br />
4. VERIFICHE SU TRAVI DI COPERTURA<br />
Come specificato in precedenza le travi vengono verificate sulla base delle in<strong>di</strong>cazioni e<br />
prescrizioni fornite dal D.M.14 gennaio 2008.<br />
Al fine delle verifiche <strong>di</strong> resistenza le tensioni interne si possono calcolare nell'ipotesi <strong>di</strong><br />
conservazione delle sezioni piane e <strong>di</strong> una relazione lineare tra tensioni e deformazioni fino alla<br />
rottura.<br />
Gli elementi strutturali in legno, inoltre, non fanno parte delle membrature ai quali è affidata la<br />
funzione portante verticale e la resistenza alle azioni sismiche orizzontali; sono quin<strong>di</strong> "portati"<br />
dalla struttura principale portante (pareti platform frame), alla quale le travi sono collegate<br />
isostaticamente con vincoli a cerniera. Ne consegue che lo schema statico della struttura è quello <strong>di</strong><br />
travi isostatiche in appoggio; il calcolo delle medesime è stato condotto per singoli elementi in<br />
appoggio-appoggio.<br />
PROGETTO ESECUTIVO<br />
RIQUALIFICAZIONE AREA DELLA ROTONDA A MONTECERBOLI<br />
COMUNE DI POMARANCE<br />
OPERE STRUTTURALI<br />
<strong>RELAZIONE</strong> DI CALCOLO









