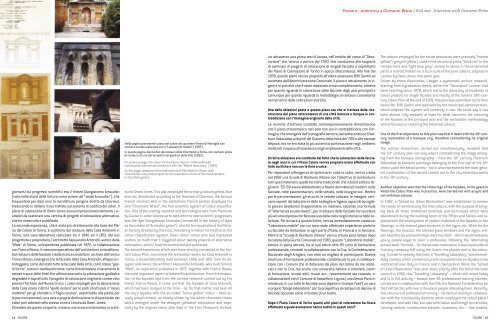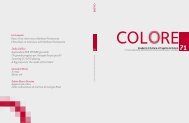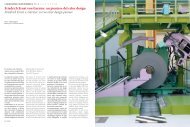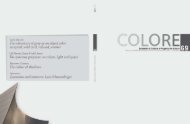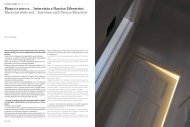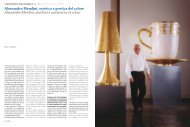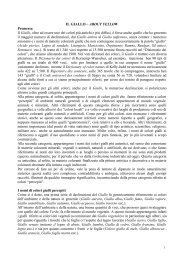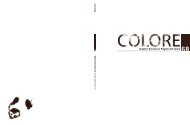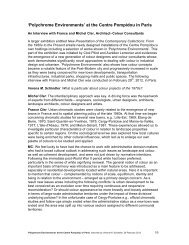Intervista a Giovanni Brino - Istituto Del Colore
Intervista a Giovanni Brino - Istituto Del Colore
Intervista a Giovanni Brino - Istituto Del Colore
You also want an ePaper? Increase the reach of your titles
YUMPU automatically turns print PDFs into web optimized ePapers that Google loves.
Rosso e...intervista a <strong>Giovanni</strong> <strong>Brino</strong> / Red and...Interview with <strong>Giovanni</strong> <strong>Brino</strong><br />
Nella pagina precedente: piano del colore del quartiere Panier di Marsiglia con<br />
cantiere-scuola realizzato con il “Laboratorio mobile” (1992).<br />
In questa pagina: banca dati dei restauri della Villa Medici a Roma, con cantiere-pilota<br />
di restauro di uno dei tempietti nel giardino della Villa (1985).<br />
On previous page: the colour for the Panier district in Marseille with<br />
construction site-school carried out with the “Mobile laboratory” (1992).<br />
On this page: database of the restorations of Villa Medici in Rome, with<br />
construction site-pilote project for the restoration of one of the small temples<br />
in the Villa’s garden.<br />
ourist Owen Jones. This plan employed the primary colours yellow, blue<br />
and red, distributed according to the theories of Chevreul, the famous<br />
French chemist, who in the exhibition’s French section displayed his<br />
own “Chromatic Wheel”, the first scientific system of colour classification.<br />
One of the visiting scientist and technologist sent from Piemonte<br />
by Cavour in order to keep up to date with the new scientific progresses<br />
was the dyer Giangiacomo Arnaudon (renowned in the history of dyes<br />
as the creator of “Arnaudon green”), who for ten would attend the Parisian<br />
factory directed by Chevreul, translating in Italian his treatise on the<br />
colour classification system. Owen Jones’ colour plan had impressed<br />
visitors so much that it triggered about twenty projects of alternative<br />
colouration, which I have reconstructed and published.<br />
The second experience, which was more directly connected to the Torino’s<br />
Colour Plan, concerned the restoration works for Casa Antonelli in<br />
Torino, a house/laboratory built between 1846 and 1851 from its designer<br />
and owner, the architect Alessandro Antonelli, who built Torino’s<br />
“Mole”, an experience published in 1972, together with Franco Rosso,<br />
the most important expert of Antonelli’s architecture. From the restoration<br />
of the façades and from the archive research carried out by his<br />
friend, Franco Rosso, it came out that the façades of Casa Antonelli,<br />
which had been re-dyed at the time – as, for that matter, had been all<br />
the city’s façades with the so-called “Torino yellow” colour – were actually<br />
polychromatic, as clearly shown by the same chromatic traces<br />
which emerged under the decayed yellowish colouration and especially<br />
by the original colour plan kept in the Civic Museum’s Archive.<br />
giornarsi sui progressi scientifici era il tintore Giangiacomo Arnaudon<br />
(noto nella storia della tintura come autore del “verde Arnaudon”), che<br />
frequenterà per dieci anni la manifattura parigina diretta da Chevreul,<br />
traducendo in italiano il suo trattato sul sistema di codifica dei colori. Il<br />
piano di colorazione di Owen Jones aveva impressionato talmente i visitatori<br />
da scatenare una ventina di progetti di colorazione alternativa,<br />
che ho ricostruito e pubblicato.<br />
La seconda esperienza, che è stata più direttamente alla base del Piano<br />
del <strong>Colore</strong> di Torino, è costituita dal restauro della Casa Antonelli in<br />
Torino, una casa-laboratorio realizzata tra il 1846 ed il 1851 dal suo<br />
progettista e proprietario, l’architetto Alessandro Antonelli, autore della<br />
“Mole” di Torino, un’esperienza pubblicata nel 1972, in collaborazione<br />
con Franco Rosso, il massimo specialista dell’architettura antonelliana.<br />
Dal restauro delle facciate e dalla ricerca condotta in archivio dall’amico<br />
Franco Rosso, emergeva che le facciate della Casa Antonelli, all’epoca ritinteggiate,<br />
come del resto tutte le facciate della città, con il colore “giallo<br />
Torino”, erano in realtà policrome, come dimostravano chiaramente le<br />
stesse tracce delle tinte che affioravano sotto la colorazione giallastra<br />
degradata e soprattutto il progetto di colorazione originaria conservato<br />
presso l’Archivio del Museo Civico. I colori impiegati per la decorazione<br />
della Casa erano infatti il “giallo molera” per le parti strutturali, il “rosso<br />
mattone” per gli sfondati e il “bigio ceruleo”, assimilabile alla pietra, per<br />
le parti ornamentali: una vera e propria declinazione in chiave locale dei<br />
colori puri adottati nello stesso anno a Londra da Owen Jones.<br />
Stimolato da queste scoperte, iniziava una ricerca sistematica in archivio<br />
attraverso una prima tesi di laurea, nell’ambito del corso di “Decorazione”<br />
che tenevo a partire dal 1970, che conduceva alla scoperta<br />
di centinaia di progetti di colorazione di singole facciate e soprattutto<br />
del Piano di Colorazione di Torino in epoca ottocentesca. Alla fine del<br />
1978, questo piano veniva proposto all’allora assessore Biffi Gentili ed<br />
accettato dall’Amministrazione Comunale. Il piano è attualmente in vigore<br />
e si può dire che è stato realizzato ormai completamente, almeno<br />
per quanto riguarda la colorazione delle facciate degli assi principali e<br />
comunque per quanto riguarda la metodologia di restauro consistente<br />
nel ripristino delle colorazioni storiche.<br />
Una delle obiezioni poste a questo piano era che si trattava della ricostruzione<br />
del piano ottocentesco di una città barocca e dunque in contraddizione<br />
con l’immagine originaria della città.<br />
Le ricerche d’archivio condotte contemporaneamente dimostravano<br />
che il piano ottocentesco non solo non era in contraddizione con l’immagine<br />
che emergeva dall’iconografia barocca, dal settecentesco Theatrum<br />
Sabaudiae ai dipinti del Graneris della metà del ‘700 e alle stampe<br />
d’epoca, ma ne era stata la più autentica continuazione negli ambienti<br />
realizzati in epoca ottocentesca negli ampliamenti della città.<br />
Un’altra obiezione era costituita dal fatto che le colorazioni delle facciate<br />
negli anni in cui il Piano <strong>Colore</strong> veniva proposto erano effettuate con<br />
tinte acriliche e non con le tinte a calce.<br />
Per rispondere all’esigenza di ripristinare i colori a calce, veniva creata<br />
nel 1982 una Scuola di Restauro Urbano con l’obiettivo di reintrodurre<br />
tutti quei materiali e quelle tecniche tradizionali che il boom edilizio degli<br />
anni ’50-’60 aveva abbandonato a favore dei materiali moderni nelle<br />
facciate, nelle pavimentazioni, nelle vetrate, nelle insegne ecc. Mentre<br />
per le pavimentazioni, gli stucchi, le vetrate colorate, le insegne, venivano<br />
reperiti dei laboratori e delle botteghe artigiane capaci di accogliere<br />
giovani desiderosi di apprendere un mestiere, secondo una formula<br />
di “alternanza scuola-lavoro”, per il restauro delle facciate non esisteva<br />
più alcuna impresa che facesse uso della calce negli intonaci e nelle coloriture.<br />
Per ovviare a questo limite, veniva immediatamente creato un<br />
“Laboratorio mobile” con cui sono state effettuate esperienze pratiche<br />
su facciate da restaurare in ogni parte d’Italia, in Francia e in Svizzera.<br />
Mentre la “Scuola di Restauro Urbano” veniva chiusa poco tempo dopo<br />
la caduta della Giunta Comunale nel 1983, questo “Laboratorio mobile”,<br />
tuttora in piena attività, ha al suo attivo oltre 85 corsi di formazione<br />
professionale, condotti in collaborazione con la Cna, la Confederazione<br />
Nazionale degli Artigiani, con oltre un migliaio di partecipanti. Questa<br />
struttura di formazione professionale, condotta per lo più in collaborazione<br />
con i Comuni che si dotavano dei piani del colore da me realizzati<br />
e con la Cna, ma anche con università italiane e straniere, centri<br />
di formazione, scuole edili, musei ecc., recentemente sta creando, in<br />
collaborazione con il Comune di Sassello in Liguria (una Genua Picta in<br />
miniatura, in cui tutte le facciate sono dipinte in trompe-l’oeil) un vero<br />
e proprio “Borgo-laboratorio” con la prospettiva di restauro di diecine di<br />
facciate decorate come il fondale di un teatro.<br />
Dopo il Piano <strong>Colore</strong> di Torino quanti altri piani di colorazione ha finora<br />
effettuato e quale evoluzione hanno subito in questi anni?<br />
The colours employed for the house decoration were precisely “molera<br />
yellow” (greyish yellow), used in the structural parts, “brick red” in the<br />
trompe-l’oeil, and “light blue gray”, similar to stone, in the ornamental<br />
parts: a real declination on a local scale of the pure colours, adopted in<br />
London by Owen Jones that same year.<br />
Driven by these discoveries, I began a systematic archive research,<br />
starting from a graduation thesis, within the “Decoration” course I had<br />
been teaching since 1970, which led to the discovery of hundreds of<br />
colour projects for single façades and mostly of the Torino’s 19th century<br />
Colour Plan. At the end of 1978, this plan was submitted to the then<br />
councillor Biffi Gentili and approved by the municipal administration,<br />
which adopted the system still currently in use. We could say it has<br />
been almost fully realized, at least for what concerns the colouring<br />
of the façades of the principal axis and the restoration methodology<br />
which focused on restoring the historical colours.<br />
One of the first objections to this plan was that it dealt with the 19 th century<br />
restoration of a baroque city, therefore contradicting its original<br />
image.<br />
The archive researches, carried out simultaneously, revealed that<br />
the 19 th century plan not only wasn’t contradicting the image emerging<br />
from the baroque iconography – from the 18 th century Theatrum<br />
Sabaudiae to Graneris’ paintings belonging to the first half of the 18 th<br />
century and the period prints – but it also represented the most genuine<br />
continuation of the decors carried out in the city extension works<br />
in the 19 th century.<br />
Another objection was that the colourings of the façades, in the years in<br />
which the Colour Plan was in practice, were carried out with acrylic and<br />
not with lime colours.<br />
In 1982, a “School for Urban Restoration” was established to answer<br />
the needs of reintroducing the lime colours, with the purpose of bringing<br />
back all those traditional materials and techniques which were<br />
abandoned during the building boom of the Fifties and Sixties and replaced<br />
with the employment of modern materials in the façades, in the<br />
floorings, in the stained glass windows, in the signs, etc. While for the<br />
floorings, the stuccos, the stained glass windows and the signs, artisan<br />
laboratories and workshops were founded – which would welcome<br />
young people eager to learn a profession, following the “alternating<br />
school-work” formula – for the façades restoration it was impossible to<br />
find any company still using the lime in the plaster and in the colouring.<br />
In order to remedy this limit, a “Travelling Laboratory” was immediately<br />
created, which carried out practical experiences on façades to be<br />
restored all over Italy, in France and in Switzerland. While the “School<br />
of Urban Restoration” was shut down shortly after the fall of the town<br />
council in 1983, this “Travelling Laboratory” – which still exists today<br />
and is in full activity – boasts over 85 professional training courses,<br />
carried out in collaboration with the CNA, the National Confederation for<br />
the Craft Sector, with over a thousand people attending them. Recently,<br />
this structure of professional training – carried out mostly in collaboration<br />
with the municipality districts, which employed the colour plans I<br />
developed, and with CNA, but also with Italian and foreign universities,<br />
training centres, construction schools, museums, etc. – has created,<br />
14 COLORE<br />
COLORE 15


