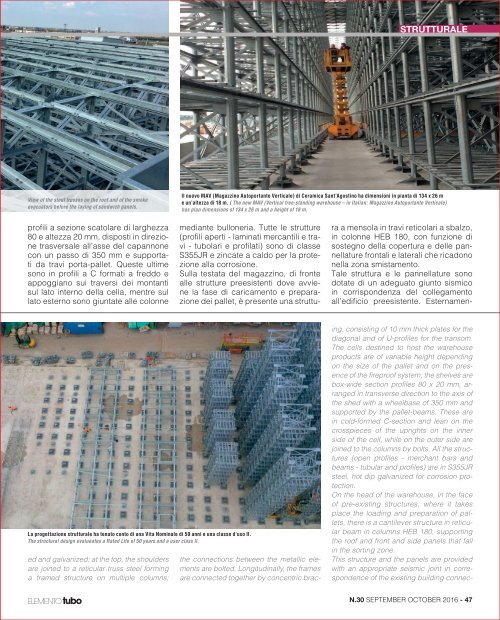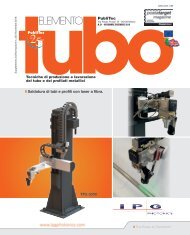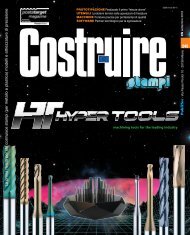sfogliabile ET30 sett_ott 2016
You also want an ePaper? Increase the reach of your titles
YUMPU automatically turns print PDFs into web optimized ePapers that Google loves.
0044-0048 4<br />
STRUTTURALE<br />
View of the steel trusses on the roof and of the smoke<br />
evacuators before the laying of sandwich panels.<br />
Il nuovo MAV (Magazzino Autoportante Verticale) di Ceramica Sant’Agostino ha dimensioni in pianta di 134 x 26 m<br />
e un’altezza di 18 m. / The new MAV (Vertical free-standing warehouse – in Italian: Magazzino Autoportante Verticale)<br />
has plan dimensions of 134 x 26 m and a height of 18 m.<br />
mediante bulloneria. Tutte le strutture<br />
(profili aperti - laminati mercantili e travi<br />
- tubolari e profilati) sono di classe<br />
S355JR e zincate a caldo per la protezione<br />
alla corrosione.<br />
Sulla testata del magazzino, di fronte<br />
alle strutture preesistenti dove avviene<br />
la fase di caricamento e preparazione<br />
dei pallet, è presente una struttuprofili<br />
a sezione scatolare di larghezza<br />
80 e altezza 20 mm, disposti in direzione<br />
trasversale all’asse del capannone<br />
con un passo di 350 mm e supportati<br />
da travi porta-pallet. Queste ultime<br />
sono in profili a C formati a freddo e<br />
appoggiano sui traversi dei montanti<br />
sul lato interno della cella, mentre sul<br />
lato esterno sono giuntate alle colonne<br />
ra a mensola in travi reticolari a sbalzo,<br />
in colonne HEB 180, con funzione di<br />
sostegno della copertura e delle pannellature<br />
frontali e laterali che ricadono<br />
nella zona smistamento.<br />
Tale struttura e le pannellature sono<br />
dotate di un adeguato giunto sismico<br />
in corrispondenza del collegamento<br />
all’edificio preesistente. Esternamen-<br />
La progettazione strutturale ha tenuto conto di una Vita Nominale di 50 anni e una classe d’uso II.<br />
The structural design evalueates a Rated Life of 50 years and a user class II.<br />
ed and galvanized; at the top, the shoulders<br />
are joined to a reticular truss steel forming<br />
a framed structure on multiple columns;<br />
the connections between the metallic elements<br />
are bolted. Longitudinally, the frames<br />
are connected together by concentric bracing,<br />
consisting of 10 mm thick plates for the<br />
diagonal and of U-profiles for the transom.<br />
The cells destined to host the warehouse<br />
products are of variable height depending<br />
on the size of the pallet and on the presence<br />
of the fireproof system; the shelves are<br />
box-wide section profiles 80 x 20 mm, arranged<br />
in transverse direction to the axis of<br />
the shed with a wheelbase of 350 mm and<br />
supported by the pallet-beams. These are<br />
in cold-formed C-section and lean on the<br />
crosspieces of the uprights on the inner<br />
side of the cell, while on the outer side are<br />
joined to the columns by bolts. All the structures<br />
(open profiles - merchant bars and<br />
beams - tubular and profiles) are in S355JR<br />
steel, hot dip galvanized for corrosion protection.<br />
On the head of the warehouse, in the face<br />
of pre-existing structures, where it takes<br />
place the loading and preparation of pallets,<br />
there is a cantilever structure in reticular<br />
beam in columns HEB 180, supporting<br />
the roof and front and side panels that fall<br />
in the sorting zone.<br />
This structure and the panels are provided<br />
with an appropriate seismic joint in correspondence<br />
of the existing building connec-<br />
ELEMENTO tubo<br />
N.30 SEPTEMBER OCTOBER <strong>2016</strong> -47





