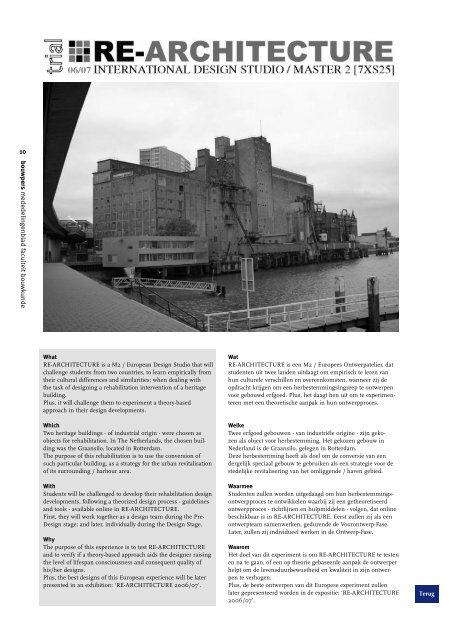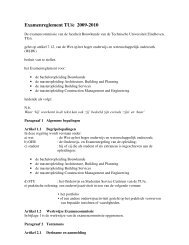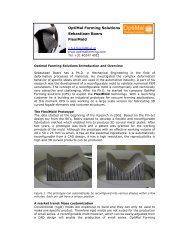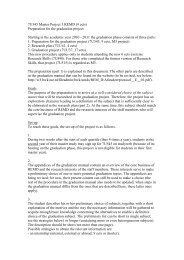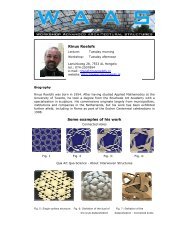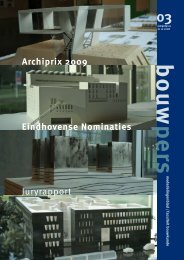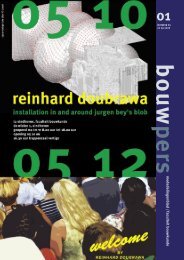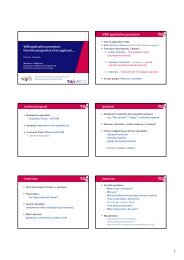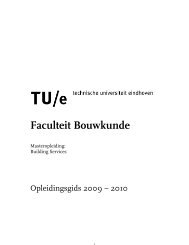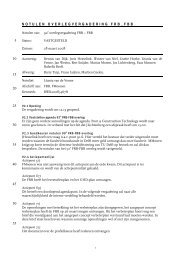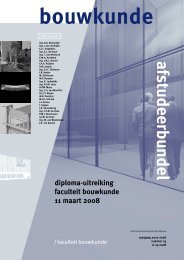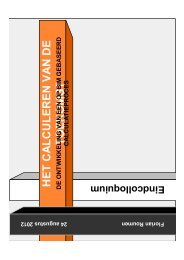mededelin g enb lad / facu lteit bou wku nde - Technische ...
mededelin g enb lad / facu lteit bou wku nde - Technische ...
mededelin g enb lad / facu lteit bou wku nde - Technische ...
Create successful ePaper yourself
Turn your PDF publications into a flip-book with our unique Google optimized e-Paper software.
10<br />
<strong>bou</strong>wpers <strong>mededelin</strong>g<strong>enb</strong><strong>lad</strong> <strong>facu</strong><strong>lteit</strong> <strong>bou</strong><strong>wku</strong><strong>nde</strong><br />
What<br />
RE-ARCHITECTURE is a M2 / European Design Studio that will<br />
challenge students from two countries, to learn empirically from<br />
their cultural differences and similarities; when dealing with<br />
the task of designing a rehabilitation intervention of a heritage<br />
building.<br />
Plus, it will challenge them to experiment a theory-based<br />
approach in their design developments.<br />
Which<br />
Two heritage buildings - of industrial origin - were chosen as<br />
objects for rehabilitation. In The Netherlands, the chosen building<br />
was the Graansilo, located in Rotterdam.<br />
The purpose of this rehabilitation is to use the conversion of<br />
such particular building, as a strategy for the urban revitalisation<br />
of its surrounding / har<strong>bou</strong>r area.<br />
With<br />
Students will be challenged to develop their rehabilitation design<br />
developments, following a theorized design process - guidelines<br />
and tools - available online in RE-ARCHITECTURE.<br />
First, they will work together as a design team during the Pre-<br />
Design stage; and later, individually during the Design Stage.<br />
Why<br />
The purpose of this experience is to test RE-ARCHITECTURE<br />
and to verify if a theory-based approach aids the designer raising<br />
the level of lifespan consciousness and consequent quality of<br />
his/her designs.<br />
Plus, the best designs of this European experience will be later<br />
presented in an exhibition: ‘RE-ARCHITECTURE 2006/07’.<br />
Wat<br />
RE-ARCHITECTURE is een M2 / Europees Ontwerpatelier, dat<br />
studenten uit twee la<strong>nde</strong>n uitdaagt om empirisch te leren van<br />
hun culturele verschillen en overeenkomsten, wanneer zij de<br />
opdracht krijgen om een herbestemmingsingreep te ontwerpen<br />
voor ge<strong>bou</strong>wd erfgoed. Plus, het daagt hen uit om te experimenteren<br />
met een theoretische aanpak in hun ontwerpproces.<br />
Welke<br />
Twee erfgoed ge<strong>bou</strong>wen - van industriële origine - zijn gekozen<br />
als object voor herbestemming. Het gekozen ge<strong>bou</strong>w in<br />
Nederland is de Graansilo, gelegen in Rotterdam.<br />
Deze herbestemming heeft als doel om de conversie van een<br />
dergelijk speciaal ge<strong>bou</strong>w te gebruiken als een strategie voor de<br />
stedelijke revitalisering van het omligge<strong>nde</strong> / haven gebied.<br />
Waarmee<br />
Studenten zullen worden uitgedaagd om hun herbestemmingsontwerpproces<br />
te ontwikkelen waarbij zij een getheoretiseerd<br />
ontwerpproces - richtlijnen en hulpmiddelen - volgen, dat online<br />
beschikbaar is in RE-ARCHITECTURE. Eerst zullen zij als een<br />
ontwerpteam samenwerken, gedure<strong>nde</strong> de Voorontwerp-Fase.<br />
Later, zullen zij individueel werken in de Ontwerp-Fase.<br />
Waarom<br />
Het doel van dit experiment is om RE-ARCHITECTURE te testen<br />
en na te gaan, of een op theorie gebaseerde aanpak de ontwerper<br />
helpt om de levensduurbewustheid en kwaliteit in zijn ontwerpen<br />
te verhogen.<br />
Plus, de beste ontwerpen van dit Europese experiment zullen<br />
later gepresenteerd worden in de expositie: ‘RE-ARCHITECTURE<br />
2006/07’.


