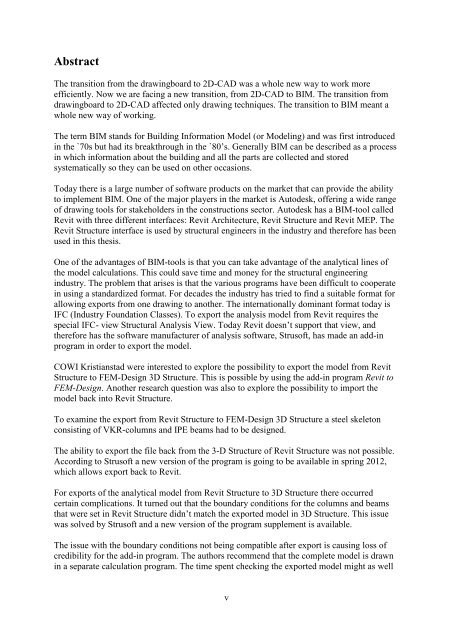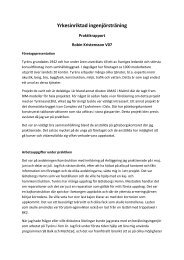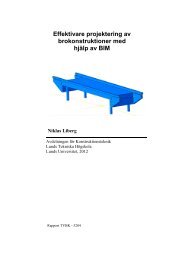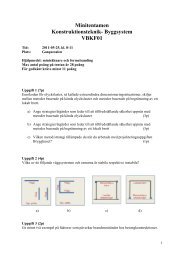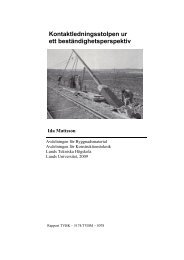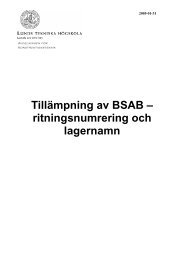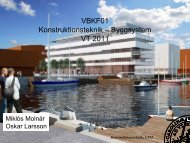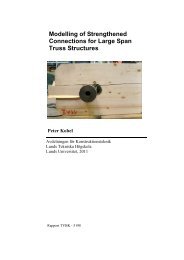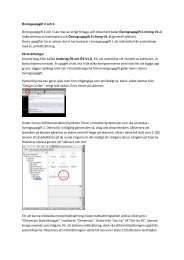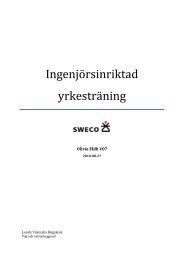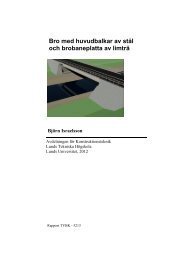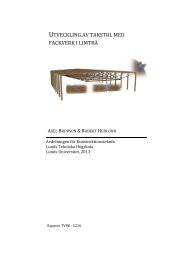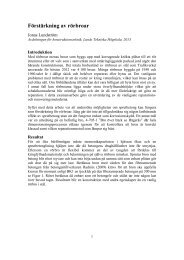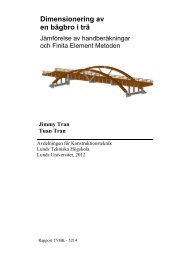Institutionen för Bygg- och miljöteknik - Konstruktionsteknik - Lunds ...
Institutionen för Bygg- och miljöteknik - Konstruktionsteknik - Lunds ...
Institutionen för Bygg- och miljöteknik - Konstruktionsteknik - Lunds ...
- No tags were found...
You also want an ePaper? Increase the reach of your titles
YUMPU automatically turns print PDFs into web optimized ePapers that Google loves.
AbstractThe transition from the drawingboard to 2D-CAD was a whole new way to work moreefficiently. Now we are facing a new transition, from 2D-CAD to BIM. The transition fromdrawingboard to 2D-CAD affected only drawing techniques. The transition to BIM meant awhole new way of working.The term BIM stands for Building Information Model (or Modeling) and was first introducedin the `70s but had its breakthrough in the `80’s. Generally BIM can be described as a processin which information about the building and all the parts are collected and storedsystematically so they can be used on other occasions.Today there is a large number of software products on the market that can provide the abilityto implement BIM. One of the major players in the market is Autodesk, offering a wide rangeof drawing tools for stakeholders in the constructions sector. Autodesk has a BIM-tool calledRevit with three different interfaces: Revit Architecture, Revit Structure and Revit MEP. TheRevit Structure interface is used by structural engineers in the industry and therefore has beenused in this thesis.One of the advantages of BIM-tools is that you can take advantage of the analytical lines ofthe model calculations. This could save time and money for the structural engineeringindustry. The problem that arises is that the various programs have been difficult to cooperatein using a standardized format. For decades the industry has tried to find a suitable format forallowing exports from one drawing to another. The internationally dominant format today isIFC (Industry Foundation Classes). To export the analysis model from Revit requires thespecial IFC- view Structural Analysis View. Today Revit doesn’t support that view, andtherefore has the software manufacturer of analysis software, Strusoft, has made an add-inprogram in order to export the model.COWI Kristianstad were interested to explore the possibility to export the model from RevitStructure to FEM-Design 3D Structure. This is possible by using the add-in program Revit toFEM-Design. Another research question was also to explore the possibility to import themodel back into Revit Structure.To examine the export from Revit Structure to FEM-Design 3D Structure a steel skeletonconsisting of VKR-columns and IPE beams had to be designed.The ability to export the file back from the 3-D Structure of Revit Structure was not possible.According to Strusoft a new version of the program is going to be available in spring 2012,which allows export back to Revit.For exports of the analytical model from Revit Structure to 3D Structure there occurredcertain complications. It turned out that the boundary conditions for the columns and beamsthat were set in Revit Structure didn’t match the exported model in 3D Structure. This issuewas solved by Strusoft and a new version of the program supplement is available.The issue with the boundary conditions not being compatible after export is causing loss ofcredibility for the add-in program. The authors recommend that the complete model is drawnin a separate calculation program. The time spent checking the exported model might as wellv


