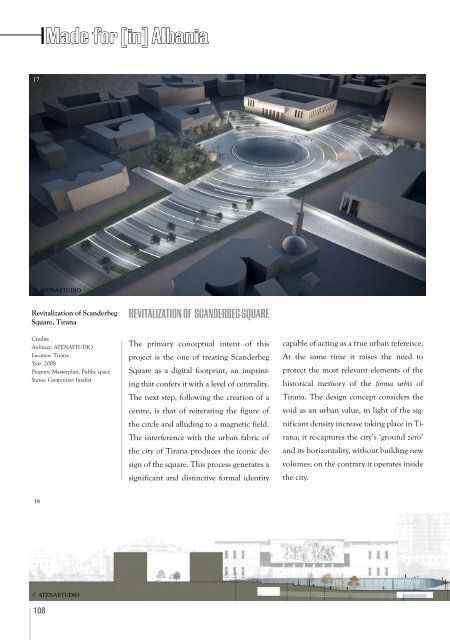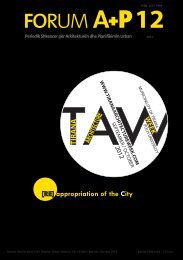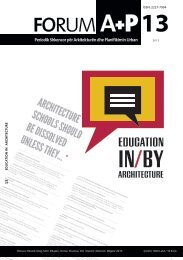Forum A+P 10
POLIS University publishes the “Forum A+P” journal, the only scientific and cultural magazine in the Albanian –speaking countries for the fields of architecture and territory planning. This magazine is recognized by the Ministry of Education and Science, the Academic Degrees Evaluation Committee and has an ISSN international registration code in France. The magazine is published in Albanian and English language and contains a package of scientific, informative articles and analysis.
POLIS University publishes the “Forum A+P” journal, the only scientific and cultural magazine in the Albanian –speaking countries for the fields of architecture and territory planning. This magazine is recognized by the Ministry of Education and Science, the Academic Degrees Evaluation Committee and has an ISSN international registration code in France. The magazine is published in Albanian and English language and contains a package of scientific, informative articles and analysis.
Create successful ePaper yourself
Turn your PDF publications into a flip-book with our unique Google optimized e-Paper software.
Made for [in] Albania<br />
17 19<br />
© ATENASTUDIO<br />
Within our project, a primary role is occupied<br />
by the concept of water as an urban<br />
design tool, an element in continuous mutation<br />
over time, capable of moulding and<br />
modifying space, without defining edges<br />
and geometries.<br />
The project makes use of all physical states<br />
of this element: liquid, water, solid, ice,<br />
gaseous and vapour.<br />
The square is designed with a significant<br />
level of functional thematization, as the<br />
sum and reciprocal interaction of dedicated<br />
spaces, obtaining a strong level of functional<br />
multi-polarity and thus is capable of<br />
reflecting and representing the complexity<br />
of an urban reality in clear opposition to<br />
the possibilities offered by a vast, indifferent<br />
and homogeneous space. The project<br />
negates any possibility of intending the<br />
square as a monument, favouring the in<br />
17.Night view render of Scanderbeg Square<br />
18.Trasversal section of Scanderbeg Square<br />
19.Longitudinal section of Scanderbeg<br />
Square<br />
20.Day view render of Scanderbeg Square<br />
© ATENASTUDIO<br />
20<br />
Revitalization of Scanderbeg<br />
Square, Tirana<br />
REVITALIZATION OF SCANDERBEG SQUARE<br />
Credits<br />
Architect: ATENASTUDIO<br />
Location: Tirana<br />
Year: 2008<br />
Program: Masterplan, Public space<br />
Status: Competition finalist<br />
The primary conceptual intent of this<br />
project is the one of treating Scanderbeg<br />
Square as a digital footprint, an imprinting<br />
that confers it with a level of centrality.<br />
The next step, following the creation of a<br />
centre, is that of reiterating the figure of<br />
the circle and alluding to a magnetic field.<br />
The interference with the urban fabric of<br />
the city of Tirana produces the iconic design<br />
of the square. This process generates a<br />
significant and distinctive formal identity<br />
capable of acting as a true urban reference.<br />
At the same time it raises the need to<br />
protect the most relevant elements of the<br />
historical memory of the forma urbis of<br />
Tirana. The design concept considers the<br />
void as an urban value, in light of the significant<br />
density increase taking place in Tirana;<br />
it re-captures the city’s ‘ground zero’<br />
and its horizontality, without building new<br />
volumes; on the contrary it operates inside<br />
the city.<br />
© ATENASTUDIO<br />
Syndey Opera House, Australi dizenjuar<br />
nga Jorn Utzon.<br />
18<br />
© ATENASTUDIO<br />
<strong>10</strong>8 <strong>10</strong>9





