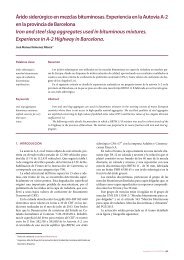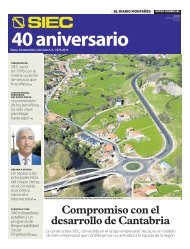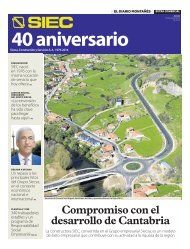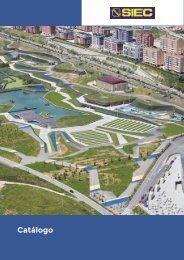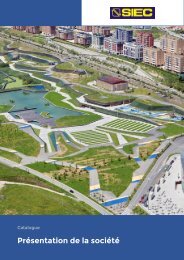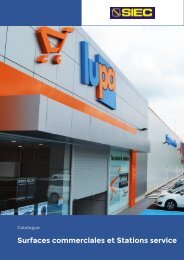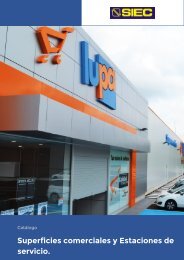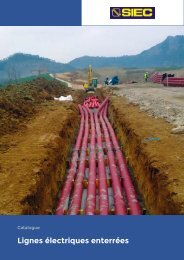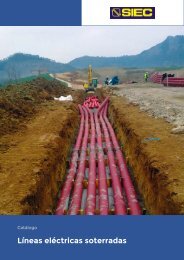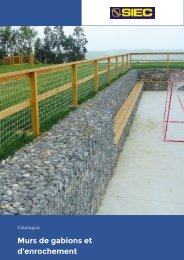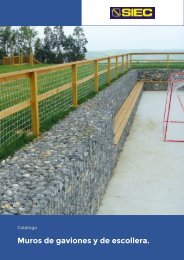3.- Industrial building
Create successful ePaper yourself
Turn your PDF publications into a flip-book with our unique Google optimized e-Paper software.
Catalogue<br />
<strong>Industrial</strong> <strong>building</strong>
INDEX:<br />
1.- <strong>Industrial</strong> <strong>building</strong>.<br />
1.1.- Iron and steel industry.<br />
1.2.- Logistics.<br />
1.<strong>3.</strong>- Food industry.<br />
1.4.- Chemical and pharmaceutical.<br />
1.5.- Several.<br />
1.6.- Energy.
Catalogue<br />
<strong>Industrial</strong> Construction<br />
1.- INDUSTRIAL CONSTRUCTION.<br />
The chapter of industrial <strong>building</strong>s is that within the whole of the <strong>building</strong> sector is oriented so<br />
specialized to the construction of <strong>building</strong>s intended for industrial use, in order to<br />
accommodate the production or storage of industrial goods, as well as the means for their<br />
manufacture: employees, machinery and equipment, etc.<br />
Requirements and types of construction that must have the ship or <strong>building</strong> vary depending on<br />
countless economic activities can be developed in its interior, which has led to the<br />
development of a large number of constructive solutions, which encompass all the elements of<br />
the same: structural type, Foundation, enclosure, soils, cover, etc.<br />
Ship for casting of metals, Heras (Cantabria).
1.1. Iron and Steel industry<br />
1.‐ <strong>Industrial</strong> construction
Catalogue<br />
<strong>Industrial</strong> Construction<br />
NUEVA FÁBRICA PARA LA FABRICACIÓN DE BARRA CALIBRADA EN SANTANDER<br />
Performance surface: 4.520 m²<br />
Year of implementation: 2015<br />
Execution time :<br />
5 meses<br />
Construction of new factory calibrated bar located in the facilities of Global Steel Wire in<br />
Santander.<br />
Rectangular dimensions in plant 113 x 44 mtrs. The constructed area is 4.520 m². Metal<br />
structure of gantry and two outstanding 10%. Gable and sandwich panel lacquered steel with<br />
insulation of polyurethane foam with Ridge Cap cover, gasket sealed exterior e interior and<br />
stainless steel screws. The closure of the facades will also with lacquered steel with<br />
polyurethane foam insulation sandwich panel.<br />
New factory for Global Steel Wire, Santander (Cantabria).
1.‐ <strong>Industrial</strong> construction
Catalogue<br />
<strong>Industrial</strong> Construction<br />
NEW FACTORY FOR MANUFACTURING OF STAINLESS STEEL TUBES<br />
Performance Surface : 5.232 m²<br />
Year of implementation : 2014<br />
Execution time :<br />
5months<br />
Construction of new factory of stainless steel pipe with a treatment of ceramic finish in the<br />
<strong>Industrial</strong> Park of Marina and Medio Cudeyo.<br />
The ship develops on ground floor with a total area of 5.232,10 m², made up of a main body of<br />
rectangular shape of 100 x 50 mts and a local townhouse of 220 m. The structure is metal and<br />
the enclosure has a base perimeter of concrete panels and on this sandwich panel, as well as<br />
covering also features alveolated domes. The height of the nave is 13 meters, except in a front<br />
facade in an area which has 25 mts in which is has a singular facility representative <strong>building</strong><br />
with an area of 625 square metres. The inner urbanization is equipped with 54 seats of parking<br />
and roads accessible for trailers up to 18 meters. Running also networks of supply, sanitation,<br />
electricity, gas, ventilation, PCI, and telecommunications.<br />
New factory for Tubacex in the marine industrial park and Medio Cudeyo (Cantabria).
1.‐ <strong>Industrial</strong> construction
Catalogue<br />
<strong>Industrial</strong> Construction<br />
NEW FACTORY OF SPECIAL STEEL CASTINGS<br />
Performance Surface : 8.995 m²<br />
Year of implementation : 2006<br />
Execution time :<br />
6months<br />
Construction of new warehouse for factory castings of special steels for Faed in Requejada.<br />
Rectangular Assembly dimensions 80 x 41 ml, and offices module attached to the former<br />
dimensions 20 x 9 ml, situated on a plot of 8.995 m².<br />
New ship's casting of special steels (FAED), Requejada (Cantabria).
1.‐ <strong>Industrial</strong> construction
Catalogue<br />
<strong>Industrial</strong> Construction
1.2. LOGISTICS<br />
1.‐ <strong>Industrial</strong> construction
Catalogue<br />
<strong>Industrial</strong> Construction<br />
NUEVA NAVE PARA ALMACÉN LOGÍSTICO POLIVALENTE<br />
Performance Surface : 30.000 m²<br />
Year of implementation : 2008<br />
Execution time :<br />
9months<br />
Construction of <strong>Industrial</strong> <strong>building</strong> for Multipurpose logistics warehouse for ASPLA, with a<br />
performance on an area of 30,000 m², of which 12,000 m² correspond to the ship itself and the<br />
remainder to outside warehouse, roads and parking lots. The dimensions of the ship are 110 ml<br />
long and 105 ml of width, separated into 3 compartments of 110 x 35 ml. The heights ranged<br />
from 11,20 ml under beam to 1<strong>3.</strong>45 ml in coronation. The structure is prefabricated reinforced<br />
concrete façade with panel prefabricated with Chinese wash and separation between<br />
departments grey panel smooth finish. The cover is bend with sandwich panel. The logistics<br />
ship carries attached to its sides a ship for trucks of 400 m² and a ship's office of 300 m2 with 2<br />
heights with offices, dressing rooms and bathrooms. Since the estate has been built on a mining<br />
fill more than 100 meters, was a PRELOAD of 30.000 m³.<br />
Warehouse logistics of Aspla in the Business Park Besaya (Cantabria).
1.‐ <strong>Industrial</strong> construction
Catalogue<br />
<strong>Industrial</strong> Construction<br />
NEW FACTORY FOR PRODUCTION OF FORKLIFT TRUCKS<br />
Performance Surface : 18.707 m²<br />
Year of implementation : 2006<br />
Execution time :<br />
6months<br />
Construction of new factory for the production of forklift trucks in the Besaya Business Park, in<br />
the municipality of Reocín.<br />
The installation is carried out on a plot of 62.905 m² and has been required the excavation of<br />
some 20,000 m³ of Earth.<br />
It is divided into 2 ships of steel structure of straight columns 81 and recessed, Gable with three<br />
intermediate pillars of dimensions 211 and 101 meters long and 16 meters wide, with a height<br />
to the eaves of 9 meters and height of 8 meters. Slope of 10% cover. With a modulation of 12<br />
and10meterslongitudinalandtransverse20and16meters.2bridgescrane10Tn,15meters<br />
wide and tour of 54 meters and 1 bridge crane 5 tons, 12 meters wide and 60 meters.<br />
The roof is formed by enclosure type "in‐situ" sandwich hiding straps.<br />
Factory production of forklift trucks for Haulotte in the Business Park Besaya (Cantabria).
1.‐ <strong>Industrial</strong> construction
Catalogue<br />
<strong>Industrial</strong> Construction<br />
SANTANDER CITY TRANSPORT (CANTABRIA)<br />
Performance Surface : 120.000 m²<br />
Year of implementation : 2005<br />
Execution time :<br />
12 months<br />
Construction of the Santander transportation hub that is home to more than 40 companies in<br />
the sector of transport and logistics with 45,000 m² of ships and 44 office modules, exterior<br />
parking for heavy vehicles with 230 seats and underground parking for 250 vehicles.<br />
City transport, Santander (Cantabria).
1.‐ <strong>Industrial</strong> construction
Catalogue<br />
<strong>Industrial</strong> Construction
1.<strong>3.</strong> FOOD INDUSTRY<br />
1.‐ Construcción industrial
Catalogue<br />
<strong>Industrial</strong> Construction<br />
EXPANSION OF WAREHOUSE FOR DAIRY ANDROS (CANTABRIA)<br />
Performance Surface : 2.429 m²<br />
Year of implementation : 2010<br />
Execution time :<br />
9months<br />
Expansion and renovation of Arenas de Iguña dairy owned by the French multinational Andros<br />
performing a new ship silo‐frigorifico of 2.429,17 m² of occupation on the ground, attached to<br />
the halls 14 and 15 existing, high cornice of 13,74 m, rectangular floor which consists of ground<br />
floor and first, reinforced concrete, structure metal, metal of galvanized steel and precast<br />
concrete panel cladding roof.<br />
Expansion of warehouse for dairy Andros, Arenas de Iguña (Cantabria).
1.‐ <strong>Industrial</strong> construction
Catalogue<br />
<strong>Industrial</strong> Construction
1.‐ <strong>Industrial</strong> construction
Catalogue<br />
<strong>Industrial</strong> Construction<br />
NEST SHIPS OF SALTING (FISHERY), INDUSTRIAL POLYGON OF THE MARSHES<br />
OF SANTOÑA (CANTABRIA)<br />
Performance Surface : 12.676 m²<br />
Year of implementation : 2000<br />
Execution time :<br />
10 months<br />
Construction of 22 industrial <strong>building</strong>s modulated with cabrete dedicated to the production and<br />
processing of canned, salted products and semi‐preserved fish, with a total of 12.676,58 m² built,<br />
prefabricated reinforced concrete structure, as well as the development of the plot.<br />
Nest ships of salting in Santoña (Cantabria).
1.‐ <strong>Industrial</strong> construction
Catalogue<br />
<strong>Industrial</strong> Construction<br />
INDUSTRIAL NAVE WILL RETAIN IN POLÍGONO DE MORERO (EL ASTILLERO) PARA<br />
CONSERVAS ISLAS CIES.<br />
Performance Surface : 24.174 m²<br />
Year of implementation : 2007<br />
Execution time :<br />
6months<br />
Construction of ship intended for the production of preserves with a total of 12.174 m²<br />
constructed, formed by:<br />
Production of structure Hall prefabricated 64 x 68 m with beams of up to 16 meters length and<br />
1.42 meters from singing with plant basement (which houses stores, tanks, boilers, pumps and<br />
electrical equipment rooms), and plant production with 3 lines (pre‐cooked smoked salmon and<br />
anchovy).<br />
Appended to the production Hall <strong>building</strong>s executed in‐situ reinforced concrete structure, being<br />
thefirstof23x13meterswhereislocatedthemainPier;andthesecondof25x40meters<br />
where the offices of production, dressing rooms, laboratory and main entrance; and the<br />
mezzanine with offices and dining room.<br />
On the other hand the urbanization of the 12,000 sqm plot, contains 56 squares of parking, a<br />
control booth and a sewage treatment plant to collect residues from the ship.<br />
<strong>Industrial</strong> warehouse for canned Cies Islands, El Astillero (Cantabria).
1.‐ <strong>Industrial</strong> construction
Catalogue<br />
<strong>Industrial</strong> Construction
1.4. CHEMICAL - PHARMACEUTICAL<br />
1.‐ <strong>Industrial</strong> construction
Catalogue<br />
<strong>Industrial</strong> Construction<br />
PHARMACEUTICAL FACTORY MOEHS, REQUEJADA (CANTABRIA)<br />
Performance Surface : 51.500 m²<br />
Year of implementation : 2000<br />
Execution time :<br />
18 months<br />
The total area of the plant of Moehs Cántabra, S.L. is 51,500 m², of which 8,000 m² are finished<br />
and occupied by the production unit. Wastewater treatment plant occupies 6,500 m² allowing<br />
the present needs and in anticipation of the imminent enlargements of the complex.<br />
Administrative <strong>building</strong>s, warehouses and analysis services, complement the facilities the plant,<br />
which is surrounded by a pleasant green area of 17.000 m².<br />
Pharmaceutical factory Moehs, Requejada (Cantabria).
1.‐ <strong>Industrial</strong> construction
Catalogue<br />
<strong>Industrial</strong> Construction<br />
NEW FACILITIES FOR PHARMACEUTICAL CENTER NORTH<br />
Performance Surface : 4.800 m²<br />
Year of implementation : 2014<br />
Execution time :<br />
5 meses<br />
Construction of new facilities for Center pharmacist in North Cenfarte in the Candina in<br />
Santander.<br />
It has an automatic dispenser of last generation that brings speed and efficiency to processes of<br />
reception of goods and implementation of orders to pharmacies in Cantabria.<br />
The most noteworthy features are:<br />
• prefabricated piles 7.678, 70 ml.<br />
• 289.185,04 kg steel B500S.<br />
• 1,500 m³ concrete pillars and solera.<br />
• 7.560, 91 m² concrete polishing.<br />
• 2,391, 80 m² precast panel cover.<br />
• 1230 m² wall structural silicone curtain.<br />
• Fire complete installation, electricity, low voltage, air conditioning, natural gas and<br />
ventilation.<br />
Warehouse for pharmaceutical Center of North Santander (Cantabria).
1.‐ <strong>Industrial</strong> construction
Catalogue<br />
<strong>Industrial</strong> Construction
1.‐ <strong>Industrial</strong> construction
Catalogue<br />
<strong>Industrial</strong> Construction
1.5. SEVERAL<br />
1.‐ <strong>Industrial</strong> construction
Catalogue<br />
<strong>Industrial</strong> Construction<br />
NEW FACTORY FOR THE PRODUCTION OF PANELS OF FIBROYESO<br />
Performance Surface : 3<strong>3.</strong>341 m²<br />
Year of implementation : 2005<br />
Execution time :<br />
11 months<br />
Construction of new factory for the production of panels of fibroyeso for use in the industry<br />
such as walls, ceilings and floors, Orejo, municipality of Marina de Cudeyo. It currently belongs<br />
to Fermacell.<br />
In order to dimension the foundations of the ships and the urbanization of the plot, has been<br />
excavating with a volume of more than 65.000 m³ excavation.<br />
It consists of four industrial <strong>building</strong>s with a total of 3<strong>3.</strong>341,71 square meters, including offices,<br />
changing rooms, laboratories, centers of transformation, etc. with metal structure, cladding of<br />
walls and cover sheet sandwich panel and 2.40 meters of concrete block wall. Except in the<br />
main facade of the production hall to be placed panels, precast concrete in their first 2.4 meters<br />
then continue with sandwich panel and the ship's role in the area of storage that the closure<br />
will be with prefabricated panels of concrete up to six meters high and then with the same<br />
features sandwich panel.<br />
Two types of Foundation, the direct first on the natural ground after excavation and the other<br />
on the ground are used after being replaced by a structural fill. Pads will be reinforced concrete<br />
braced longitudinally. Floor slab of reinforced concrete with double mesh in order to comply<br />
with the tough conditions and union to prevent cracking of the upper layer. Also defined the<br />
foundations of the machinery and galleries of services necessary for the production and<br />
communication.
Premises for the manufacture of fibroyeso, Orejo panels (Cantabria).<br />
1.‐ <strong>Industrial</strong> construction
Catalogue<br />
<strong>Industrial</strong> Construction<br />
CANTABRIA TECHNOLOGY CENTER. AUXILIARY BUILDINGS AND<br />
COMMUNICATIONS TOWER.<br />
Performance Surface : <strong>3.</strong>390 m²<br />
Year of implementation : 2010<br />
Execution time :<br />
14 months<br />
Execution of the auxiliary <strong>building</strong>s "Enterprice Command Center" (ECC) to Santander Global<br />
Facilities, fully total built area of 2.945,60 m2, and "Center of interpretation technology" (ILC),<br />
total floor area of 445,25 m2, administrative use and reception of visitors, each of two floors<br />
without basement, connected by a footbridge, irregular polygonal‐shaped irregular structural<br />
reinforced concrete system indoor plant of reinforced concrete and steel profiles covered with<br />
steel cut, seen and colored concrete facade.<br />
In addition to these two <strong>building</strong>s were constructed other <strong>building</strong>s such as the energy Central<br />
(CEN), communications tower (TOR), logistic block (block) and Access Control (COA), as well as<br />
all plants of the same.<br />
Cantabria Technology Center. Auxiliary <strong>building</strong>s<br />
and communications in industrial estate Marina<br />
Tower and Medio Cudeyo (Cantabria).
1.‐ <strong>Industrial</strong> construction
Catalogue<br />
<strong>Industrial</strong> Construction<br />
NAVES NIDO, POLÍGONO EMPRESARIAL BESAYA. REOCÍN (CANTABRIA).<br />
Performance Surface : 22.260 m²<br />
Year of implementation : 2010<br />
Execution time :<br />
10 months<br />
Execution of 60 warehouses, divided into three groups of 21, 18 and 21 ships, with surfaces<br />
ranging between 190 m2 and 400 m2. The three <strong>building</strong>s are developed on one floor, no<br />
defined initial use and the following relationship of surfaces of each of apples (including patios):<br />
1. Grouping 21 ships 7.923 m².<br />
2. Grouping 18 ships 6.276 m².<br />
<strong>3.</strong> Grouping 21 ships 8.007 m².
1.‐ <strong>Industrial</strong> construction
Catalogue<br />
<strong>Industrial</strong> Construction
1.6. ENERGETIC<br />
1.‐ <strong>Industrial</strong> construction
Catalogue<br />
<strong>Industrial</strong> Construction<br />
PLANTA DE GENERACIÓN ELÉCTRICA CON BIOMASA<br />
Performance Surface : 18.708 m²<br />
Year of implementation 2010<br />
Execution time :<br />
12 months<br />
Construction of new plant based on the production of electricity from energy recovery by combustion<br />
of biomass of forest origin. These wastes are burned in the biomass boiler by transferring heat to the<br />
water that turns into steam to drive a turbine coupled to an alternator whose purpose is the<br />
production of electricity.<br />
The plant was built on a plot of 11<strong>3.</strong>45, 49 m² in the Besaya Business Park of Reocín. In this plot, the<br />
space dedicated to the plant is 18.708 m², of which 1,100 m² will be built‐up area and 3,800 m²<br />
surface corresponding to facilities.<br />
The various <strong>building</strong>s that make up the biomass plant are:<br />
• Turbine <strong>building</strong>,<br />
• Biomass storage silo,<br />
• Buildings boiler and electric,<br />
• Waste and water treatment <strong>building</strong>s,<br />
• Electrical substation,<br />
• Screening,<br />
• Building of reception and processing of biomass.<br />
Power plant with biomass in the Business Park Besaya (Cantabria).
1.‐ <strong>Industrial</strong> construction
Catalogue<br />
<strong>Industrial</strong> Construction<br />
Power plant with biomass, in the Business Park Besaya (Cantabria).
WHEREWEARE?<br />
Construction and Services, S.A.<br />
Address: Paseo Julio Hauzeur, 45 B<br />
39300 Torrelavega (Cantabria), Spain<br />
e-mail: siecsa@siecsa.com<br />
web:<br />
www.siecsa.com<br />
Phone: (+34) 942 89 24 11
Cantabria Spain Morocco<br />
Paseo Julio Hauzeur, 45 Bajo | CP 39300 | TORRELAVEGA (Cantabria) | Tél. (+34) 942 892 411<br />
www.siecsa.com | e‐mail: siecsa@siecsa.com<br />
SIECSA, Construction and Services, S.A.



