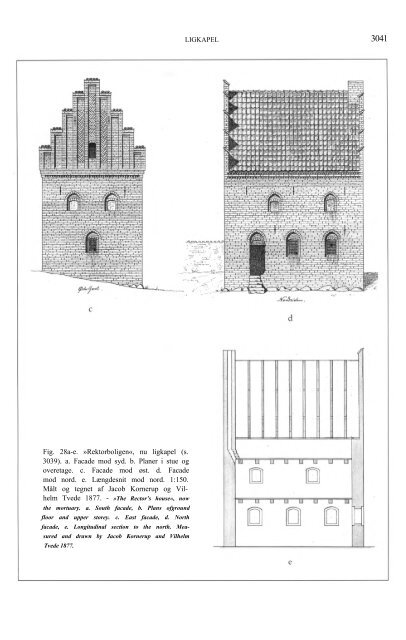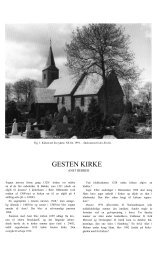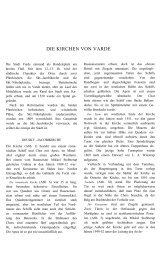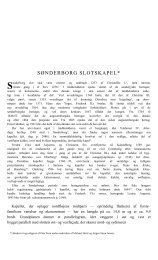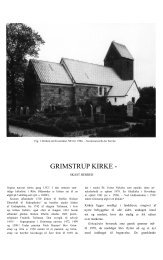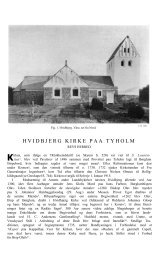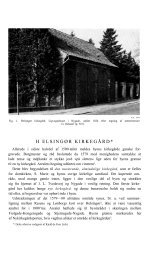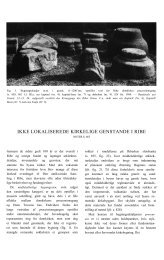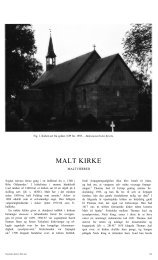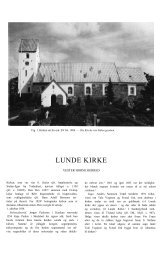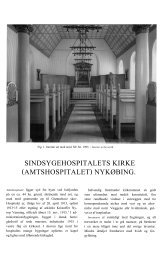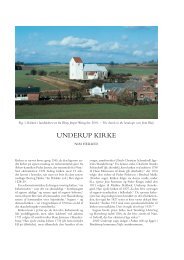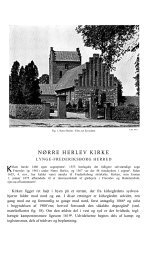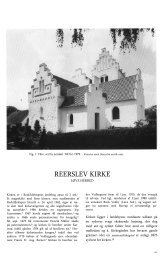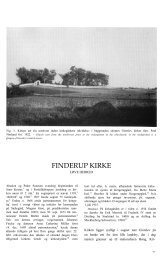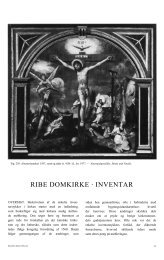- Page 1 and 2: 3016 KALUNDBORG VOR FRUE KIRKE Fig.
- Page 3 and 4: 3018 KALUNDBORG VOR FRUE KIRKE 3) S
- Page 5 and 6: 3020 KALUNDBORG VOR FRUE KIRKE Fig.
- Page 7 and 8: 3022 KALUNDBORG VOR FRUE KIRKE Fig.
- Page 9 and 10: 3024 KALUNDBORG VOR FRUE KIRKE at d
- Page 11 and 12: 3026 KALUNDBORG VOR FRUE KIRKE domm
- Page 13 and 14: 3028 KALUNDBORG VOR FRUE KIRKE Fig.
- Page 15 and 16: 3030 KALUNDBORG VOR FRUE KIRKE Fig.
- Page 17 and 18: 3032 KALUNDBORG VOR FRUE KIRKE Fig.
- Page 19 and 20: 5034 KALUNDBORG VOR FRUE KIRKE Fig.
- Page 21 and 22: 3036 KALUNDBORG VOR FRUE KIRKE Fig.
- Page 23 and 24: 3038 KALUNDBORG VOR FRUE KIRKE Fig.
- Page 25: 3040 KALUNDBORG VOR FRUE KIRKE Unde
- Page 29 and 30: 3044 KALUNDBORG VOR FRUE KIRKE Fig.
- Page 31 and 32: 3046 KALUNDBORG VOR FRUE KIRKE Fig.
- Page 33 and 34: 3048 KALUNDBORG VOR FRUE KIRKE Fig.
- Page 35 and 36: 3050 KALUNDBORG VOR FRUE KIRKE Fig.
- Page 37 and 38: Fig. 39 a-b. Facader 1:300. a. Vest
- Page 39 and 40: 3054 KALUNDBORG VOR FRUE KIRKE Fig.
- Page 41 and 42: 3056 KALUNDBORG VOR FRUE KIRKE Fig.
- Page 43 and 44: 3058 KALUNDBORG VOR FRUE KIRKE Fig.
- Page 45 and 46: 3060 KALUNDBORG VOR FRUE KIRKE Fig.
- Page 47 and 48: 3062 KALUNDBORG VOR FRUE KIRKE Fig.
- Page 49 and 50: 3064 KALUNDBORG VOR FRUE KIRKE Fig.
- Page 51 and 52: 3066 KALUNDBORG VOR FRUE KIRKE Fig.
- Page 53 and 54: 3068 KALUNDBORG VOR FRUE KIRKE BYGG
- Page 55 and 56: 3070 KALUNDBORG VOR FRUE KIRKE jord
- Page 57 and 58: 3072 KALUNDBORG VOR FRUE KIRKE til
- Page 59 and 60: 3074 KALUNDBORG VOR FRUE KIRKE rest
- Page 61 and 62: 3076 KALUNDBORG VOR FRUE KIRKE Fig.
- Page 63 and 64: 3078 KALUNDBORG VOR FRUE KIRKE Bues
- Page 65 and 66: 3080 KALUNDBORG VOR FRUE KIRKE Hver
- Page 67 and 68: 3082 KALUNDBORG VOR FRUE KIRKE Fig.
- Page 69 and 70: 3084 KALUNDBORG VOR FRUE KIRKE mark
- Page 71 and 72: 3086 KALUNDBORG VOR FRUE KIRKE INDR
- Page 73 and 74: 3088 KALUNDBORG VOR FRUE KIRKE Fig.
- Page 75 and 76: 3090 KALUNDBORG VOR FRUE KIRKE Fig.
- Page 77 and 78:
3092 KALUNDBORG VOR FRUE KIRKE Fig.
- Page 79 and 80:
3094 KALUNDBORG VOR FRUE KIRKE Fig.
- Page 81 and 82:
3096 KALUNDBORG VOR FRUE KIRKE 96)
- Page 83 and 84:
3098 KALUNDBORG VOR FRUE KIRKE Fig.
- Page 85 and 86:
3100 KALUNDBORG VOR FRUE KIRKE gebo
- Page 87 and 88:
3102 KALUNDBORG VOR FRUE KIRKE Fig.
- Page 89 and 90:
3104 KALUNDBORG VOR FRUE KIRKE og s
- Page 91 and 92:
3106 KALUNDBORG VOR FRUE KIRKE Fig.
- Page 93 and 94:
3108 KALUNDBORG VOR FRUE KIRKE lem
- Page 95 and 96:
3110 KALUNDBORG VOR FRUE KIRKE forh
- Page 97 and 98:
3112 KALUNDBORG VOR FRUE KIRKE man
- Page 99 and 100:
3114 KALUNDBORG VOR FRUE KIRKE den
- Page 101 and 102:
3116 KALUNDBORG VOR FRUE KIRKE Fig.
- Page 103 and 104:
3118 KALUNDBORG VOR FRUE KIRKE Fig.
- Page 105 and 106:
3120 KALUNDBORG VOR FRUE KIRKE Fig.
- Page 107 and 108:
3122 KALUNDBORG VOR FRUE KIRKE Fig.
- Page 109 and 110:
3124 KALUNDBORG VOR FRUE KIRKE Fig.
- Page 111 and 112:
3126 KALUNDBORG VOR FRUE KIRKE Fig.
- Page 113 and 114:
3128 KALUNDBORG VOR FRUE KIRKE 3086
- Page 115 and 116:
3130 KALUNDBORG VOR FRUE KIRKE GENR
- Page 117 and 118:
3132 KALUNDBORG VOR FRUE KIRKE ler.
- Page 119 and 120:
3134 KALUNDBORG VOR FRUE KIRKE Midd
- Page 121 and 122:
3136 KALUNDBORG VOR FRUE KIRKE Fig.
- Page 123 and 124:
3138 KALUNDBORG VOR FRUE KIRKE
- Page 125 and 126:
3140 KALUNDBORG VOR FRUE KIRKE Fig.
- Page 127 and 128:
3142 KALUNDBORG VOR FRUE KIRKE Fig.
- Page 129 and 130:
3144 KALUNDBORG VOR FRUE KIRKE Fig.
- Page 131 and 132:
3146 KALUNDBORG VOR FRUE KIRKE staf
- Page 133 and 134:
3148 KALUNDBORG VOR FRUE KIRKE Fig.
- Page 135 and 136:
3150 KALUNDBORG VOR FRUE KIRKE Fig.
- Page 137 and 138:
3152 KALUNDBORG VOR FRUE KIRKE den
- Page 139 and 140:
3154 KALUNDBORG VOR FRUE KIRKE Fig.
- Page 141 and 142:
3156 KALUNDBORG VOR FRUE KIRKE Fig.
- Page 143 and 144:
3158 KALUNDBORG VOR FRUE KIRKE Fig.
- Page 145 and 146:
3160 KALUNDBORG VOR FRUE KIRKE Fig.
- Page 147 and 148:
3162 KALUNDBORG VOR FRUE KIRKE Fig.
- Page 149 and 150:
3164 KALUNDBORG VOR FRUE KIRKE Fig.
- Page 151 and 152:
3166 KALUNDBORG VOR FRUE KIRKE Fig.
- Page 153 and 154:
3168 KALUNDBORG VOR FRUE KIRKE 1667
- Page 155 and 156:
3170 KALUNDBORG VOR FRUE KIRKE Om p
- Page 157 and 158:
3172 KALUNDBORG VOR FRUE KIRKE gard
- Page 159 and 160:
3174 KALUNDBORG VOR FRUE KIRKE Fig.
- Page 161 and 162:
3176 KALUNDBORG VOR FRUE KIRKE Fig.
- Page 163 and 164:
3178 KALUNDBORG VOR FRUE KIRKE de i
- Page 165 and 166:
3180 KALUNDBORG VOR FRUE KIRKE 1987
- Page 167 and 168:
3182 KALUNDBORG VOR FRUE KIRKE Fig.
- Page 169 and 170:
3184 KALUNDBORG VOR FRUE KIRKE net
- Page 171 and 172:
3186 KALUNDBORG VOR FRUE KIRKE lyse
- Page 173 and 174:
3188 KALUNDBORG VOR FRUE KIRKE Fig.
- Page 175 and 176:
3190 KALUNDBORG VOR FRUE KIRKE Efte
- Page 177 and 178:
3192 KALUNDBORG VOR FRUE KIRKE spor
- Page 179 and 180:
3194 KALUNDBORG VOR FRUE KIRKE ster
- Page 181 and 182:
3196 KALUNDBORG VOR FRUE KIRKE len
- Page 183 and 184:
3198 KALUNDBORG VOR FRUE KIRKE Fig.
- Page 185 and 186:
3200 KALUNDBORG VOR FRUE KIRKE Fig.
- Page 187 and 188:
3202 KALUNDBORG VOR FRUE KIRKE ken,
- Page 189 and 190:
3204 KALUNDBORG VOR FRUE KIRKE Mås
- Page 191 and 192:
3206 KALUNDBORG VOR FRUE KIRKE Fig.
- Page 193 and 194:
3208 KALUNDBORG VOR FRUE KIRKE hvor
- Page 195 and 196:
3210 KALUNDBORG VOR FRUE KIRKE Fig.
- Page 197 and 198:
3212 KALUNDBORG VOR FRUE KIRKE Fig.
- Page 199 and 200:
3214 KALUNDBORG VOR FRUE KIRKE Fig.
- Page 201 and 202:
3216 KALUNDBORG VOR FRUE KIRKE Fig.
- Page 203 and 204:
3218 KALUNDBORG VOR FRUE KIRKE ford
- Page 205 and 206:
3220 KALUNDBORG VOR FRUE KIRKE kes
- Page 207 and 208:
3222 KALUNDBORG VOR FRUE KIRKE Fig.
- Page 209 and 210:
3224 KALUNDBORG VOR FRUE KIRKE Fig.
- Page 211 and 212:
3226 KALUNDBORG VOR FRUE KIRKE Fig.
- Page 213 and 214:
3228 KALUNDBORG VOR FRUE KIRKE Fig.
- Page 215 and 216:
3230 KALUNDBORG VOR FRUE KIRKE går
- Page 217 and 218:
3232 KALUNDBORG VOR FRUE KIRKE 28)
- Page 219 and 220:
3234 KALUNDBORG VOR FRUE KIRKE den
- Page 221 and 222:
3236 KALUNDBORG VOR FRUE KIRKE Fig.
- Page 223 and 224:
3238 KALUNDBORG VOR FRUE KIRKE 56)
- Page 225 and 226:
3240 KALUNDBORG VOR FRUE KIRKE †l
- Page 227 and 228:
3242 KALUNDBORG VOR FRUE KIRKE 74)
- Page 229 and 230:
3244 KALUNDBORG VOR FRUE KIRKE Fig.
- Page 231 and 232:
3246 KALUNDBORG VOR FRUE KIRKE Fig.
- Page 233 and 234:
3248 KALUNDBORG VOR FRUE KIRKE med
- Page 235 and 236:
3250 KALUNDBORG VOR FRUE KIRKE lens
- Page 237 and 238:
3252 KALUNDBORG VOR FRUE KIRKE †5
- Page 239 and 240:
3254 KALUNDBORG VOR FRUE KIRKE klok
- Page 241 and 242:
3256 KALUNDBORG VOR FRUE KIRKE Mind
- Page 243 and 244:
3258 KALUNDBORG VOR FRUE KIRKE grå
- Page 245 and 246:
3260 KALUNDBORG VOR FRUE KIRKE Fig.
- Page 247 and 248:
3262 KALUNDBORG VOR FRUE KIRKE Fig.
- Page 249 and 250:
3264 KALUNDBORG VOR FRUE KIRKE 45-4
- Page 251 and 252:
3266 KALUNDBORG VOR FRUE KIRKE 80 J
- Page 253 and 254:
3268 KALUNDBORG VOR FRUE KIRKE Fig.
- Page 255 and 256:
3270 KALUNDBORG VOR FRUE KIRKE Fig.
- Page 257 and 258:
3272 KALUNDBORG VOR FRUE KIRKE fra
- Page 259 and 260:
3274 KALUNDBORG VOR FRUE KIRKE 247
- Page 261 and 262:
3276 KALUNDBORG VOR FRUE KIRKE 297
- Page 263 and 264:
3278 KALUNDBORG VOR FRUE KIRKE 360
- Page 265 and 266:
3280 KALUNDBORG VOR FRUE KIRKE traf
- Page 267 and 268:
3282 KALUNDBORG VOR FRUE KIRKE tegn
- Page 269 and 270:
3284 KALUNDBORG VOR FRUE KIRKE Fami
- Page 271 and 272:
3286 THE CHURCH OF OUR LADY west co
- Page 273 and 274:
3288 THE CHURCH OF OUR LADY the poo
- Page 275 and 276:
3290 THE CHURCH OF OUR LADY supplem
- Page 277 and 278:
3292 THE CHURCH OF OUR LADY pointed
- Page 279 and 280:
3294 THE CHURCH OF OUR LADY FURNITU
- Page 281 and 282:
3296 THE CHURCH OF OUR LADY pulpit
- Page 283:
3298 THE CHURCH OF OUR LADY put up


