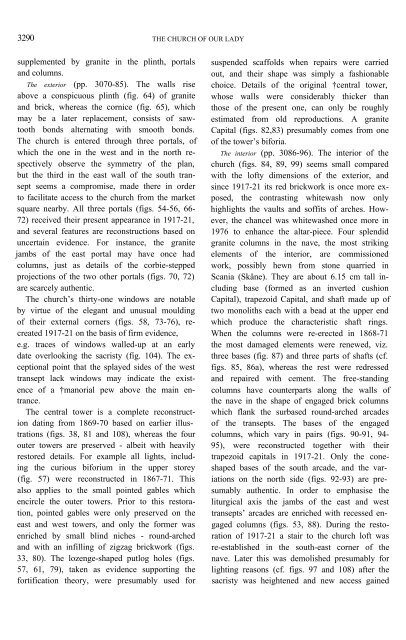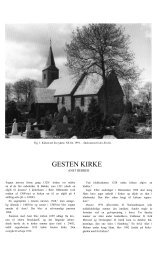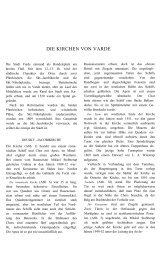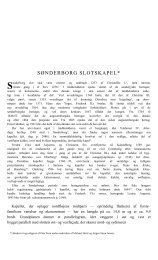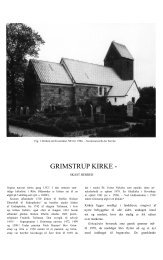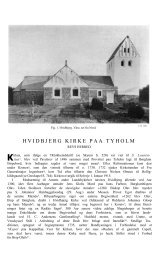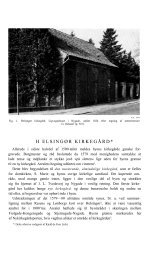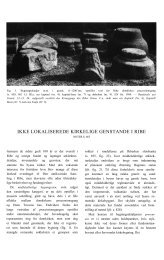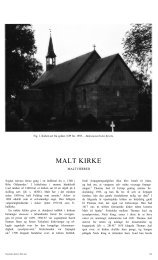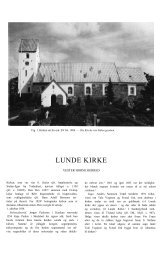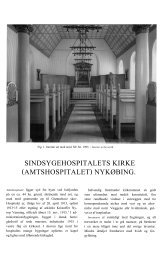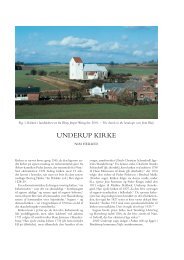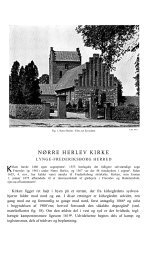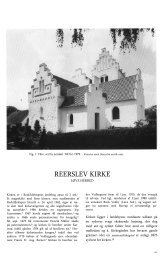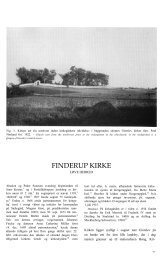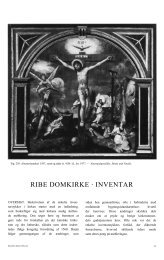Vor Frue Kirke - Danmarks Kirker - Nationalmuseet
Vor Frue Kirke - Danmarks Kirker - Nationalmuseet
Vor Frue Kirke - Danmarks Kirker - Nationalmuseet
You also want an ePaper? Increase the reach of your titles
YUMPU automatically turns print PDFs into web optimized ePapers that Google loves.
3290 THE CHURCH OF OUR LADY<br />
supplemented by granite in the plinth, portals<br />
and columns.<br />
The exterior (pp. 3070-85). The walls rise<br />
above a conspicuous plinth (fig. 64) of granite<br />
and brick, whereas the cornice (fig. 65), which<br />
may be a later replacement, consists of saw-<br />
tooth bonds alternating with smooth bonds.<br />
The church is entered through three portals, of<br />
which the one in the west and in the north re-<br />
spectively observe the symmetry of the plan,<br />
but the third in the east wall of the south tran-<br />
sept seems a compromise, made there in order<br />
to facilitate access to the church from the market<br />
square nearby. All three portals (figs. 54-56, 66-<br />
72) received their present appearance in 1917-21,<br />
and several features are reconstructions based on<br />
uncertain evidence. For instance, the granite<br />
jambs of the east portal may have once had<br />
columns, just as details of the corbie-stepped<br />
projections of the two other portals (figs. 70, 72)<br />
are scarcely authentic.<br />
The church’s thirty-one windows are notable<br />
by virtue of the elegant and unusual moulding<br />
of their external corners (figs. 58, 73-76), re-<br />
created 1917-21 on the basis of firm evidence,<br />
e.g. traces of windows walled-up at an early<br />
date overlooking the sacristy (fig. 104). The ex-<br />
ceptional point that the splayed sides of the west<br />
transept lack windows may indicate the exist-<br />
ence of a †manorial pew above the main en-<br />
trance.<br />
The central tower is a complete reconstruct-<br />
ion dating from 1869-70 based on earlier illustrations<br />
(figs. 38, 81 and 108), whereas the four<br />
outer towers are preserved - albeit with heavily<br />
restored details. For example all lights, includ-<br />
ing the curious biforium in the upper storey<br />
(fig. 57) were reconstructed in 1867-71. This<br />
also applies to the small pointed gables which<br />
encircle the outer towers. Prior to this restora-<br />
tion, pointed gables were only preserved on the<br />
east and west towers, and only the former was<br />
enriched by small blind niches - round-arched<br />
and with an infilling of zigzag brickwork (figs.<br />
33, 80). The lozenge-shaped putlog holes (figs.<br />
57, 61, 79), taken as evidence supporting the<br />
fortification theory, were presumably used for<br />
suspended scaffolds when repairs were carried<br />
out, and their shape was simply a fashionable<br />
choice. Details of the original †central tower,<br />
whose walls were considerably thicker than<br />
those of the present one, can only be roughly<br />
estimated from old reproductions. A granite<br />
Capital (figs. 82,83) presumably comes from one<br />
of the tower’s biforia.<br />
The interior (pp. 3086-96). The interior of the<br />
church (figs. 84, 89, 99) seems small compared<br />
with the lofty dimensions of the exterior, and<br />
since 1917-21 its red brickwork is once more ex-<br />
posed, the contrasting whitewash now only<br />
highlights the vaults and soffits of arches. How-<br />
ever, the chancel was whitewashed once more in<br />
1976 to enhance the altar-piece. Four splendid<br />
granite columns in the nave, the most striking<br />
elements of the interior, are commissioned<br />
work, possibly hewn from stone quarried in<br />
Scania (Skåne). They are about 6.15 cm tall in-<br />
cluding base (formed as an inverted cushion<br />
Capital), trapezoid Capital, and shaft made up of<br />
two monoliths each with a bead at the upper end<br />
which produce the characteristic shaft rings.<br />
When the columns were re-erected in 1868-71<br />
the most damaged elements were renewed, viz.<br />
three bases (fig. 87) and three parts of shafts (cf.<br />
figs. 85, 86a), whereas the rest were redressed<br />
and repaired with cement. The free-standing<br />
columns have counterparts along the walls of<br />
the nave in the shape of engaged brick columns<br />
which flank the surbased round-arched arcades<br />
of the transepts. The bases of the engaged<br />
columns, which vary in pairs (figs. 90-91, 94-<br />
95), were reconstructed together with their<br />
trapezoid capitals in 1917-21. Only the cone-<br />
shaped bases of the south arcade, and the variations<br />
on the north side (figs. 92-93) are presumably<br />
authentic. In order to emphasise the<br />
liturgical axis the jambs of the east and west<br />
transepts’ arcades are enriched with recessed engaged<br />
columns (figs. 53, 88). During the resto-<br />
ration of 1917-21 a stair to the church loft was<br />
re-established in the south-east corner of the<br />
nave. Later this was demolished presumably for<br />
lighting reasons (cf. figs. 97 and 108) after the<br />
sacristy was heightened and new access gained


