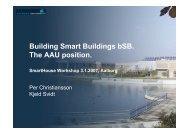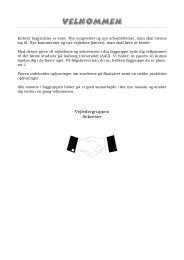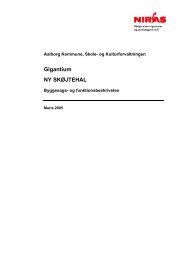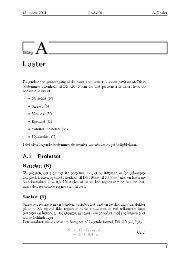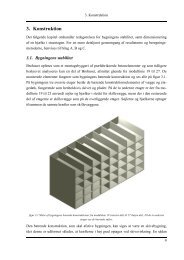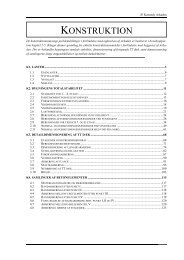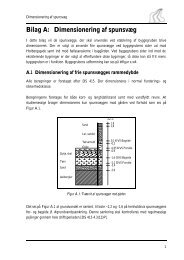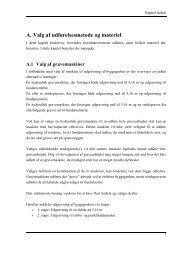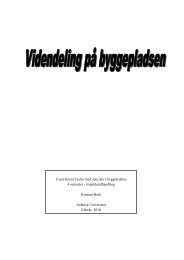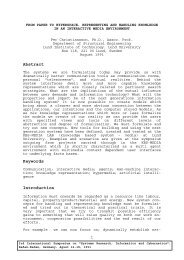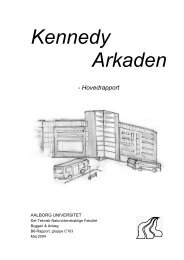Rapport - It.civil.aau.dk - Aalborg Universitet
Rapport - It.civil.aau.dk - Aalborg Universitet
Rapport - It.civil.aau.dk - Aalborg Universitet
You also want an ePaper? Increase the reach of your titles
YUMPU automatically turns print PDFs into web optimized ePapers that Google loves.
64 KAPITEL 9. SUMMARY<br />
Prestressed slabs from Spaencom are used as floors. The initial cable tension<br />
was set to satisfy requirements to the stresses in the top and bottom at<br />
the time of prestressing and with working load. Secondly the effective cable<br />
tension was computed with consideration of initial strain, creep, shrinkage<br />
and relaxation. The deflection was calculated in both short and long term.<br />
At the ultimate limit state the resistance of the slabs against bending moment<br />
and shear force was examined with the strain from the prestress taken<br />
into account. Additionally it was verified, that the wall had sufficient bearing<br />
capacity through 120 minutes of fire.<br />
Finally, a joint between a slap and two panels was designed to resist the loads<br />
at the ultimate limit state, and also to satisfy the robustness requirements<br />
of DS 411.<br />
9.2 Foundation<br />
<strong>It</strong> is estimated that the best solution is to found the southern part of the<br />
building on piles, because the layers capable of bearing are low down. In the<br />
northern half it is estimated that the most economic solution, is to found<br />
directly on a sand pile filling. The foundations are located under the bearing<br />
walls, but are not designed in this project.<br />
To pour the basement it is necessary to establish a building pit. To avoid<br />
elevation of the ground the groundwater level needs to be lowered. Because of<br />
the depth of the sandlayer, where the groundwater level needs to be lowered,<br />
a wellpoint system can not be used. Instead a system consisting of three<br />
pump wells is designed. <strong>It</strong> is verified that the pressure level is within the<br />
assumption of an artesian stream and on the same time without risk of<br />
elevation. In addition, pumps are used to remove surface water.<br />
Moreover the pit enclosure is designed. Specifically sheet piling is used, which<br />
is designed as both cantilever and anchored. In addition, it is designed both<br />
with and without differential water pressure, due to the existence of intermediate<br />
sand layers, where connectedness to the inlet can not be determined.<br />
When designing the cantilever sheet piling the required penetration depth<br />
is high, thus it is judged to be uneconomic. The anchored wall is designed<br />
with one pin joint. Moreover the anchor is designed, and it is verified that<br />
the total stability of wall and anchor are sufficient.


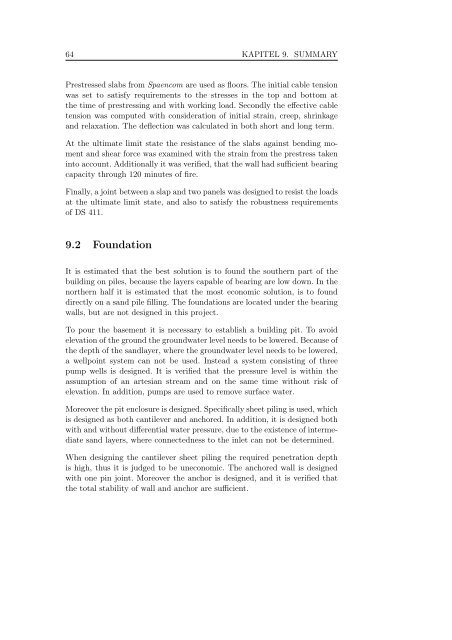
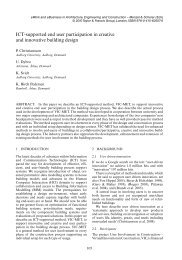

![[abs ID] PAPER TITLE - IT in Civil Engineering. Aalborg University](https://img.yumpu.com/51222254/1/184x260/abs-id-paper-title-it-in-civil-engineering-aalborg-university.jpg?quality=85)
