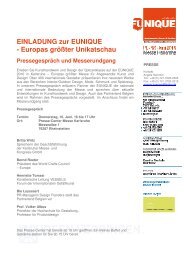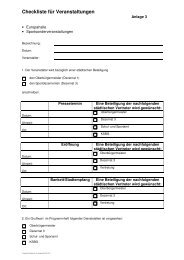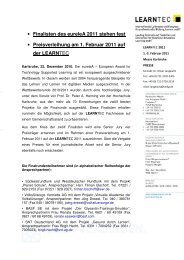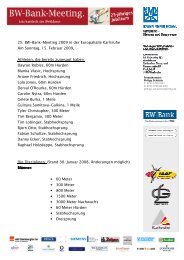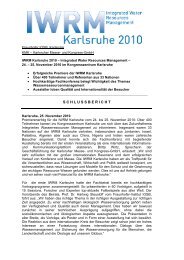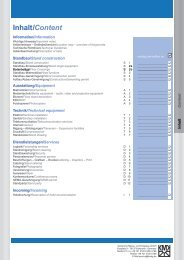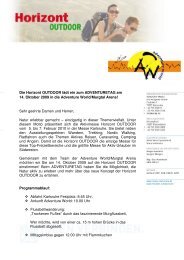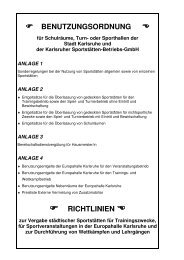Inhalt/Content - Karlsruher Messe- und Kongress-GmbH
Inhalt/Content - Karlsruher Messe- und Kongress-GmbH
Inhalt/Content - Karlsruher Messe- und Kongress-GmbH
Erfolgreiche ePaper selbst erstellen
Machen Sie aus Ihren PDF Publikationen ein blätterbares Flipbook mit unserer einzigartigen Google optimierten e-Paper Software.
4. Sonderbestimmungen für zwei- <strong>und</strong> mehrgeschossige Ausstel-<br />
lungsstände<br />
4.1 Bauanfrage: Die zwei- oder mehrgeschossige Bauweise von Ausstellungsständen<br />
ist nur mit Genehmigung der zuständigen Projektleitung des<br />
Veranstalters möglich. Die lichten Höhen von Innenräumen bei zweigeschossiger<br />
Bauweise müssen im Erdgeschoss mindestens 2,30 m <strong>und</strong> im<br />
Obergeschoss mindestens 2,30 m betragen. Die maximale Aufbauhöhe ist<br />
mit KMK abzustimmen.<br />
4.2 Brandschutzanforderungen: An der Deckenunterseite zwei- oder<br />
mehrgeschossiger Ausstellungsstände mit einer minimalen Gr<strong>und</strong>fläche<br />
von 50 m² <strong>und</strong> einer maximalen Gr<strong>und</strong>fläche von 100 m² sind Wärmemelder<br />
zu installieren, die zu der Feuermeldeanlage der KMK durchgeschaltet<br />
werden müssen. Hierzu ist es erforderlich, dass der KMK entsprechende<br />
Planunterlagen eingereicht werden. An der Deckenunterseite zweigeschossiger<br />
Ausstellungsstände, die mehr als 100 m² Gr<strong>und</strong>fläche haben,<br />
ist eine zusätzliche Sprinkleranlage zu installieren. Bei Inkrafttreten der<br />
Sprinkleranlage wird der Feueralarm über die Feuermeldeanlage der KMK<br />
zur Berufsfeuerwehr durchgeschaltet. Die Wasserversorgung der Sprinkleranlage<br />
erfolgt über Druckluftwasserbehälter mit einem Gesamtinhalt von 5<br />
cbm zur Versorgung von maximal 1.000 m². Die Installation der Sprinkleranlage<br />
muss nach den gültigen VdS-Richtlinien von einer Vertragsfirma der<br />
KMK oder einer VdS- anerkannten Fachfirma ausgeführt werden. Hierzu ist<br />
es erforderlich, dass der KMK entsprechende Planunterlagen des Ausstellungsstandes<br />
eingereicht werden. Der Anschluss an die Wasserversorgung<br />
<strong>und</strong> die technische Abnahme einer Eigeninstallation muss in jedem Fall von<br />
einer Vertragsfirma der KMK durchgeführt werden. Die für die Druckluftwasserbehälter<br />
erforderliche Standfläche muss vom Aussteller zur Verfügung<br />
gestellt werden. Standbauten an den Standgrenzen zu den Nachbarn sind<br />
oberhalb 2,50 m neutral zu gestalten.<br />
4.3 Verkehrslasten / Lastannahmen: Für die Geschossdecke eines<br />
zweigeschossigen <strong>Messe</strong>standes innerhalb einer <strong>Messe</strong>halle sind nach<br />
DIN 1055 Blatt 3, Tabelle 1 als Verkehrslasten anzusetzen: Bei Nutzung<br />
für Besprechungen <strong>und</strong> K<strong>und</strong>enbetreuung, d.h. Möblierung mit Tischen<br />
<strong>und</strong> Stühlen in freier Anordnung oder in Besprechungskabinen 3,5 kN/<br />
m². Eine uneingeschränkte Nutzung als Ausstellungs- <strong>und</strong> Verkaufsraum,<br />
als Versammlungsraum ohne oder mit dichter Bestuhlung erfordert eine<br />
Verkehrslast von 5,0 kN/m². Für Brüstungen <strong>und</strong> Geländer sind 1,0 kN/m in<br />
Holmhöhe anzusetzen. Treppen müssen immer für eine Verkehrslast von<br />
5,0 kN/m² ausgelegt werden. Es ist nachzuweisen, dass die Bodenpressung<br />
der Stützen die zulässige Bodenbelastung der Hallenfußböden nicht<br />
überschreitet.<br />
4.4 Rettungswege/ Treppen: Im Obergeschoss eines zweigeschossigen<br />
Ausstellungsstandes darf die Entfernung von jeder zugänglichen Stelle aus<br />
höchstens 20 m Lauflinie bis zum nächsten Hallengang betragen. Längere<br />
Wegelängen können im Einzelfall genehmigt werden, wenn die zulässige<br />
Restlaufwegelänge aus der Halle nicht überschritten wird. Die Treppen sind<br />
so anzuordnen, dass die Rettungswege ins Freie möglichst kurz sind. Die<br />
maximale Lauflänge vom Obergeschoss bis zur nächsten Notausgangstür<br />
aus der Halle darf in der Regel 50 m nicht überschreiten. Beträgt die Obergeschossfläche<br />
über 100m², werden mindestens zwei Treppen benötigt,<br />
die maximal 20 m voneinander entfernt <strong>und</strong> gegenüberliegend anzuordnen<br />
sind. Alle Treppenanlagen sind nach DIN 18065 auszuführen. Treppen<br />
müssen mindestens eine lichte Breite von 1,20 m (zwischen den Handläufen)<br />
haben. Die Steigungshöhe der Treppen darf nicht mehr als 0,19 m, die<br />
Auftrittsbreite nicht weniger als 0,26 m betragen. Wendel- bzw. Spindeltreppen<br />
sind nicht zulässig. Notwendige Treppenläufe sind vom Hallenfußboden<br />
bis zur Zwischendecke mit geschlossener Unterseite mindestens in der<br />
Feuerwiderstandsklasse F 30 gegenüber dem Untergeschoss abzutrennen<br />
(z.B. 12,5 mm dicke Gipskartonfeuerschutzplatten– GKF – oder Gleichwertiges),<br />
wenn sich unter der Treppenanlage Lager, Räume, Elektroanlagen<br />
oder sonstiges befinden. Handläufe an Treppenanlagen <strong>und</strong> Zwischenpodesten<br />
müssen beidseitig, griffsicher, durchgehend <strong>und</strong> ohne offene Enden<br />
ausgeführt werden.<br />
4.5 Materialanforderungen für tragende Bauteile<br />
Bei zweigeschossigen Ständen sind die tragenden Bauteile, Decken des<br />
Erdgeschosses <strong>und</strong> der Fußboden des Obergeschosses aus mindestens<br />
schwerentflammbaren (nach DIN 4102 min. B1 oder min. Klasse C nach EN<br />
13501-1) Baustoffen zu erstellen.<br />
4.6 Obergeschoss: In gesprinklerten Hallen muss das Obergeschoss<br />
nach oben hin gr<strong>und</strong>sätzlich offen sein. Zusätzlich zu den bereits im<br />
Erdgeschoss vorhandenen Feuerlöschern ist mind. ein Feuerlöscher pro<br />
Treppenabgang gut sichtbar <strong>und</strong> griffbereit anzuordnen.<br />
5. Haus- <strong>und</strong> Geländeordnung für das <strong>Karlsruher</strong> <strong>Messe</strong>gelände<br />
5.1 Die Haus- <strong>und</strong> Geländeordnung gilt für den Bereich des <strong>Karlsruher</strong><br />
<strong>Messe</strong>geländes, d.h., für alle Hallen, das Freigelände sowie für sämtliche<br />
Gebäude <strong>und</strong> Gr<strong>und</strong>stücksflächen der KMK. Sie gilt für alle Personen, die<br />
das <strong>Karlsruher</strong> <strong>Messe</strong>gelände im vorgenannten Sinne betreten oder sich<br />
dort aufhalten.<br />
5.2 Das Hausrecht im Bereich des <strong>Karlsruher</strong> <strong>Messe</strong>geländes übt die KMK<br />
<strong>und</strong> beauftragte Dritte aus.<br />
4. Special provisions for multi-storey exhibition stands<br />
4.1 Construction enquiry: Exhibition stands with two or more storeys<br />
may only be constructed with approval from the event organiser’s relevant<br />
project manager. The interior clearance height for two-storey constructions<br />
must be at least 2.3 m on the gro<strong>und</strong> floor and 2.3 m on the upper floor. The<br />
maximum construction height must be agreed with KMK.<br />
4.2 Fire protection requirements: Heat detectors connected to KMK’s<br />
fire alarm system must be fitted to the ceilings of multi-storey exhibition<br />
stands that have a floor area of between 50 m2 and 100 m2. All relevant<br />
planning documents must be provided to KMK. Two-storey exhibition stands<br />
with a floor area greater than 100 m2 must have an additional sprinkler<br />
system fitted to the ceiling. If the sprinklers are triggered, KMK’s fire alarm<br />
system will alert the fire service. The water supply for the sprinkler system is<br />
provided by a compressed-air reservoir which holds 5 m3 and can cover an<br />
area of 1,000 m2. The sprinkler system must be installed in line with valid<br />
VdS regulations by a contractor of KMK or by a VdS-approved specialist<br />
company. All relevant planning documents for the exhibition stand must be<br />
provided to KMK. A contractor of KMK must connect the exhibitor system<br />
to the water supply and carry out the final inspection. The exhibitor must<br />
make available the necessary stand space for the compressed-air reservoir.<br />
Exhibitors planning to construct a stand of over 2.5 m must ensure that this<br />
does not interfere with neighbouring stands.<br />
4.3 Live loads/ design loads: In accordance with DIN 1055, Sheet 3,<br />
Table 1, the following live loads apply to the upper floor of a two-storey<br />
exhibition stand in a fair hall: Stands used for meetings or assisting<br />
customers – i.e. furnished with tables and chairs arranged freely or in<br />
discussion booths – must be able to support a live load of 3.5 kN/m2. For<br />
unrestricted use as an exhibition or sales area or as a meeting room with or<br />
without high-density seating, stands must be able to support a live load of<br />
5.0 kN/m2. Platforms taller than 20 cm require railings that must be able to<br />
support 1.0 kN/m. Stairs must always be designed to support a live load of<br />
5.0 kN/m2. Proof must be provided that the pressure of the supports does<br />
not exceed the permitted loads on the hall floors.<br />
4.4 Escape routes/ stairs: On the upper floor of a two-storey exhibition<br />
stand, the walking distance from any accessible area to the nearest hall<br />
aisle must not exceed 20 m. Longer distances may be approved on a<br />
case-by-case basis, providing the remaining distance to exit the hall does<br />
not exceed the permitted limit. Stairs must be arranged to provide the<br />
shortest possible escape route from the hall. As a rule, the walking distance<br />
from the upper floor to the nearest emergency exit must not exceed 50<br />
m. Stands with an upper floor area greater than 100m2 must have two<br />
staircases placed opposite each other and at least 20 m apart. All stairways<br />
must conform to DIN 18065. Stairs must have a clear width of at least<br />
1.2 m (between handrails). Stair risers must not exceed 0.19 m and tread<br />
width should be no less than 0.26 m. Winder stairs and spiral stairs are<br />
not permitted. Staircases must be separated from the gro<strong>und</strong> floor by an<br />
enclosed <strong>und</strong>erside that reaches from the hall floor to the intermediate<br />
ceiling and has an F30 fire-resistance rating in line with DIN 4102 (e.g.<br />
12.5 mm-thick drywall fire-protection panels or equivalent) if storage areas,<br />
rooms, electrical systems, etc. are located beneath them. Handrails on<br />
stairs and intermediate landings must provide secure grip, run continually<br />
along both sides and have no open ends.<br />
4.5 Material requirements for load-bearing elements<br />
Load-bearing components, gro<strong>und</strong>-floor ceilings and upper-level flooring of<br />
two-storey stands must be constructed of materials that are at least flameretardant<br />
(at least B1 in accordance with DIN 4102 or at least class C in<br />
accordance with EN 13501-1).<br />
4.6 Upper floor: In halls with a sprinkler system, the upper floor must not<br />
be covered <strong>und</strong>er any circumstances. In addition to the fire extinguishers<br />
already provided on the gro<strong>und</strong> floor, stands must have at least one fire<br />
extinguisher placed at the top of each staircase where it is readily visible<br />
and easily accessible.<br />
5. Rules and regulations for the Karlsruhe trade fair gro<strong>und</strong>s<br />
5.1 These rules and regulations apply to the Karlsruhe trade fair gro<strong>und</strong>s,<br />
i.e. all halls, outdoor areas, buildings and land belonging to KMK. They<br />
apply to all persons entering or spending time on the Karlsruhe trade fair<br />
gro<strong>und</strong>s for any of the abovementioned purposes.<br />
5.2 The right to enforce these rules and regulations within the Karlsruhe<br />
trade fair gro<strong>und</strong>s lies with KMK and contracted third parties.<br />
<strong>Karlsruher</strong> <strong>Messe</strong>- <strong>und</strong> <strong>Kongress</strong>-<strong>GmbH</strong><br />
Festplatz 9 - 76137 Karlsruhe - Germany<br />
Telefon/Phone +49 721 3720-5183/-5186<br />
Telefax +49 721 3720-5189<br />
E-Mail service@kmkg.de<br />
Technische Richtlinien Technical Guidelines


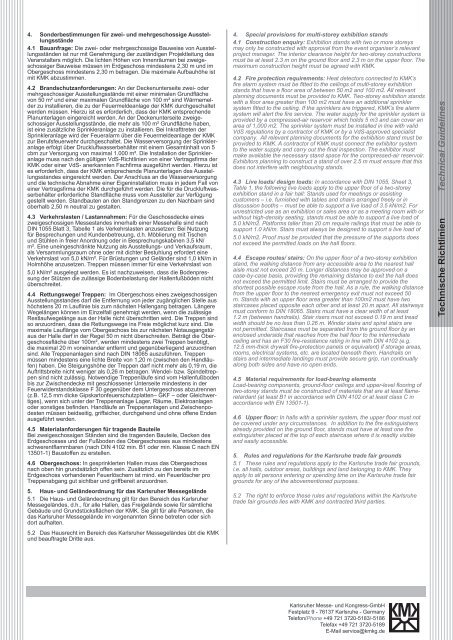
![[PDF] Pressemitteilung: Karlsruher Hochzeits- und Festtage vom 15](https://img.yumpu.com/11010295/1/184x260/pdf-pressemitteilung-karlsruher-hochzeits-und-festtage-vom-15.jpg?quality=85)
