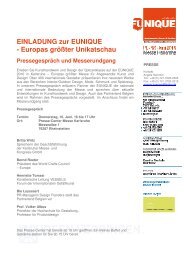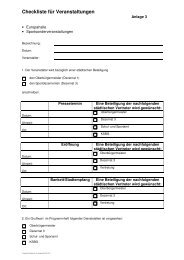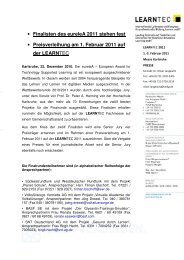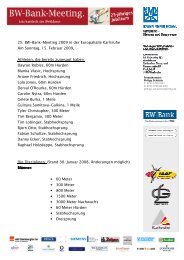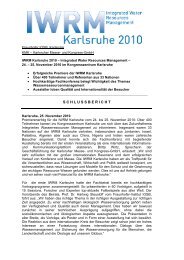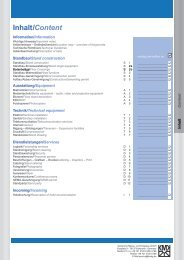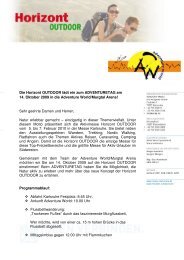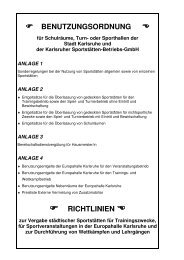Inhalt/Content - Karlsruher Messe- und Kongress-GmbH
Inhalt/Content - Karlsruher Messe- und Kongress-GmbH
Inhalt/Content - Karlsruher Messe- und Kongress-GmbH
Erfolgreiche ePaper selbst erstellen
Machen Sie aus Ihren PDF Publikationen ein blätterbares Flipbook mit unserer einzigartigen Google optimierten e-Paper Software.
3.5 Erscheinungsbild: Für die Gestaltung des Standes ist der Aussteller<br />
verantwortlich. Geschlossene Wände, die an Besuchergänge grenzen, sind<br />
mit dem Veranstalter abzustimmen. Standrückseiten, die an Nachbarstände<br />
grenzen, sind neutral zu halten, um den Nachbarstand in dessen Gestaltung<br />
nicht zu beeinträchtigen. Der Aussteller hat den Anschluss / die Abgrenzung<br />
an die Nachbarstände auf eigene Kosten gestalterisch einwandfrei herzurichten.<br />
Bei Nichtbeachtung dieser Vorschrift wird die Verblendung zum<br />
Nachbarstand auf Kosten des verursachenden Ausstellers vorgenommen.<br />
Falls Sie über kein eigenes Standbausystem verfügen, empfehlen wir Ihnen<br />
unser umfangreiches Miet-Standbauangebot.<br />
3.6 Standsicherheit: Ausstellungsstände einschließlich Einrichtungen <strong>und</strong><br />
Exponate sowie Werbeträger sind so standsicher zu errichten, dass Leben<br />
<strong>und</strong> Ges<strong>und</strong>heit sowie die Sicherheit <strong>und</strong> Ordnung nicht gefährdet werden.<br />
Für die statische Sicherheit des Standes ist der Aussteller verantwortlich<br />
<strong>und</strong> gegebenenfalls nachweispflichtig. Zu den Anforderungen an die Standsicherheit<br />
siehe im übrigen Landesbauordnung BW, Versammlungsstättenverordnung<br />
BW in der jeweils geltenden Fassung.<br />
3.7 Bauhöhen: Die Standbauhöhe beträgt allgemein 2,50 m <strong>und</strong> darf nicht<br />
überschritten werden, es sei denn, dass die besondere Lage des Standes<br />
dies zulässt <strong>und</strong> die KMK eine schriftliche Genehmigung erteilt.<br />
3.8 Genehmigungsfreie Ausstellungsstände: Ausgehend davon, dass<br />
die Technischen Richtlinien bei der Gestaltung <strong>und</strong> Ausführung des Standes<br />
eingehalten werden, ist es bei eingeschossigen Standbauten mit einer<br />
Höhe von maximal 2,50m in den Hallen nicht erforderlich, Zeichnungen zur<br />
Genehmigung einzureichen.<br />
3.9 Genehmigungspflichtige Ausstellungsstände <strong>und</strong> Sonderbauten:<br />
Alle Ausstellungsstände über 2,50m Höhe, mobile Stände, Sonderbauten<br />
<strong>und</strong> -konstruktionen sind genehmigungspflichtig. Fahrzeuge <strong>und</strong> Container<br />
in den Hallen sind ebenfalls stets genehmigungspflichtig. Fahrzeuge mit<br />
Verbrennungsmotoren dürfen in den Hallen nur mit vollem Tank ausgestellt<br />
werden. Die Batterie ist abzuklemmen <strong>und</strong> der Treibstofftank muss abgeschlossen<br />
sein. Weitere Sicherheitsmaßnahmen, wie das Inertisieren der<br />
Tanks, bleiben in Sonderfällen vorbehalten.<br />
3.10 Prüfung <strong>und</strong> Freigabe genehmigungspflichtiger Ausstellungsstände:<br />
Für alle Stände <strong>und</strong> Bauten ab 2,50m Höhe müssen vermaßte Standpläne,<br />
mindestens im Maßstab 1:100 mit Gr<strong>und</strong>rissen <strong>und</strong> Ansichten, KMK<br />
spätestens 6 Wochen vor Veranstaltungsbeginn in zweifacher Ausfertigung<br />
<strong>und</strong> in deutscher Sprache KMK zur Genehmigung vorgelegt werden. Ein<br />
Exemplar der Standpläne geht nach Überprüfung mit dem Genehmigungsvermerk<br />
an den Aussteller/Standbauer zurück. Erst mit dem Genehmigungsvermerk<br />
der KMK ist der Standbau freigegeben. Bitte nutzen Sie hierfür das<br />
Standbau-Genehmigungsformular der Servicemappe.<br />
Für die Genehmigung von:<br />
- zwei- <strong>und</strong> mehrgeschossigen Bauten<br />
- Kino- oder Zuschauerräumen<br />
- Bauten im Freigelände<br />
- Sonderkonstruktionen<br />
werden folgende Unterlagen (in zweifacher Ausfertigung) bis spätestens 6<br />
Wochen vor Aufbaubeginn in deutscher Sprache benötigt:<br />
a) geprüfte statische Berechnung nach deutschen Normen<br />
b) Baubeschreibung<br />
c) Standbauzeichnungen im Maßstab 1:100 (Gr<strong>und</strong>risse, Ansichten, Schnit-<br />
te), Konstruktionsdetails in größerem Maßstab<br />
d) Bei Vorlage einer Typenprüfung/Prüfbuch entfallen die Punkte a) <strong>und</strong> b).<br />
Die Kosten des Baugenehmigungsverfahrens werden dem Aussteller/Standbauer<br />
in Rechnung gestellt.<br />
Überschreiten Ausstellungsstände bzw. Ausstellungsstücke in den Hallen<br />
die Höhe von 2,50 m, <strong>und</strong> die Bodenbelastung von 3.000 kg/qm, bitten wir<br />
dies uns spezifiziert auch unter Angabe der vorgesehenen Breite mitzuteilen<br />
(KMK – Technische Leitung). Die maximalen Maße der Hallentore B x H<br />
5,30m x 4,25m <strong>und</strong> die maximale Belastung durch Transportmittel entsprechend<br />
SLW 30 bitten wir dabei zu beachten.<br />
3.11 Standbaumaterialien: Leicht entflammbare, brennend abtropfende<br />
oder toxische Gase bildende Materialien dürfen für den Standbau nicht<br />
verwendet werden. An tragende Konstruktionsteile können im Einzelfall<br />
aus Gründen der Sicherheit besondere Anforderungen gestellt werden. Die<br />
DIN 4102 (Brandverhalten von Baustoffen, Bauteilen) oder EN 13501-1 ist<br />
unbedingt zu beachten <strong>und</strong> einzuhalten.<br />
3.12 Standüberdachung: Um den Sprinklerschutz nicht zu beeinträchtigen,<br />
müssen Hallenstände nach oben hin gr<strong>und</strong>sätzlich offen sein oder sprinklertaugliche<br />
Stoffe verwendet werden. Decken sind als offen zu betrachten,<br />
wenn horizontal nicht mehr als 50 % der Fläche bezogen auf den einzelnen<br />
m² geschlossen sind. Die Sprinklertauglichkeit von Stoffen ist durch Prüfzeugnis<br />
nachzuweisen. Es dürfen nur VdS-anerkannte <strong>Messe</strong>standbespannungen<br />
verwendet werden.<br />
3.5 Appearance: Exhibitors are responsible for the appearance of their<br />
stands. Any walls that border on the visitors’ aisles must be agreed upon<br />
with the event organiser in advance. The backs of stands that border<br />
on adjacent stands are to be kept neutral so as not to interfere with the<br />
adjacent stand’s appearance. The exhibitor is responsible for assuming the<br />
costs of keeping the space shared with adjacent stands free from visual<br />
distractions. Exhibitors that do not comply with this requirement will be<br />
charged for the removal of elements interfering with adjacent stands. If<br />
exhibitors do not have their own stand building systems, we can recommend<br />
our extensive stand hire selection.<br />
3.6 Stand safety: Exhibition stands, their installations, exhibits and<br />
advertising media should not pose a threat to anyone’s life or health, to<br />
security or to the regulations in this document. The exhibitor is responsible<br />
for and, where applicable, must provide proof of the structural safety of the<br />
stand. For other stand safety requirements, see also the building regulations<br />
(Landesbauordnung BW) and the regulations concerning places of public<br />
assembly for the state of Baden-Wurttemberg (VstättVO BW).<br />
3.7 Building height restrictions: Stands are generally 2.5 m in height and<br />
must not exceed this height at any point, unless the particular position of the<br />
stand allows for this and the exhibitor obtains the prior written approval from<br />
KMK.<br />
3.8 Exhibition stands that do not require approval: Assuming they meet<br />
all other technical guidelines for the use and decoration of stands, exhibitors<br />
with indoor stands measuring 2.5 m in height or less are not required to<br />
submit plans of their stands for approval.<br />
3.9 Exhibition stands and special structures requiring approval: All<br />
exhibition stands measuring over 2.5 m in height, mobile stands, and special<br />
structures and constructions require the prior approval of the exhibition<br />
management. Any vehicles or shipping containers in the exhibition halls are<br />
also subject to approval. Vehicles with combustion engines may only enter<br />
the hall with a fuel tank completely filled. In addition, the car battery must<br />
be disconnected and the fuel tank closed. Other safety measures, such as<br />
inerting the fuel tank, may be required in special cases.<br />
3.10 Testing and approving exhibition stands that require approval:<br />
For all stands and structures measuring more than 2.5 m, the exhibitor is<br />
required to present KMK with two copies of a stand plan at least six weeks<br />
before the start of the event. The plan must be in German, on a scale of at<br />
least 1:100 and feature the floor plan and several views of the stand. After<br />
the plan has been checked, a copy with an approval mark will be sent back<br />
to the exhibitor / stand installer. The stand installation may not begin until<br />
the plan has been approved by KMK. If you have a stand requiring approval,<br />
please fill out the stand approval form included in the exhibitor information<br />
pack.<br />
For the approval of:<br />
- two or multi-storey structures<br />
- cinemas or auditoriums<br />
- outdoor buildings<br />
- special structures<br />
please submit two copies of each of the following documents in German at<br />
least six weeks before stand installation is due to begin:<br />
a) A certified structural evaluation that complies with German standards<br />
b) Structural specifications<br />
c) Drawings of the stand on a scale of 1:100 (layout, perspectives, cuts) and<br />
structural details on a larger scale<br />
d) Documents a) and b) are not necessary if the exhibitor provides a type<br />
test / logbook (Prüfbuch).<br />
The costs of approving the structure will be invoiced to the exhibitor / stand<br />
installer.<br />
If the exhibition stands or exhibits in the hall exceed 2.5 m or the floor’s<br />
maximum load-bearing capacity of 3,000 kg/m², we ask that this, along with<br />
the intended width of the stand, be specifically mentioned to KMK (technical<br />
management). Exhibitors should also take into account the maximum size of<br />
the exhibition hall doors (W x H: 5.3 m x 4.25 m) and the maximum vehicle<br />
load allowed inside the exhibition halls (equivalent to a HGV 30 vehicle).<br />
3.11 Stand building materials: Highly flammable materials, burning<br />
dripping materials and materials that release noxious gases are not<br />
permitted in stand building materials. Load-bearing structures may be added<br />
for extra support in individual cases in order to meet particular requirements.<br />
Exhibitors must make sure their stands comply with DIN 4102 (concerning<br />
the fire behaviour of building materials and building components) or EN<br />
13501-1.<br />
3.12 Coverings on stands: To avoid blocking the sprinkler system, indoor<br />
exhibition stands must remain uncovered or be covered with materials that<br />
let through water from the sprinkler system. Stand coverings are considered<br />
open if, horizontally, they cover less than 50 percent of a stand’s floor area<br />
(varies according to stand size in m²). A materials and testing certificate<br />
must be provided to prove that all materials are suitable for use with<br />
sprinklers. It is only allowed to use material approved from the VdS.<br />
<strong>Karlsruher</strong> <strong>Messe</strong>- <strong>und</strong> <strong>Kongress</strong>-<strong>GmbH</strong><br />
Festplatz 9 - 76137 Karlsruhe - Germany<br />
Telefon/Phone +49 721 3720-5183/-5186<br />
Telefax +49 721 3720-5189<br />
E-Mail service@kmkg.de<br />
Technische Richtlinien Technical Guidelines


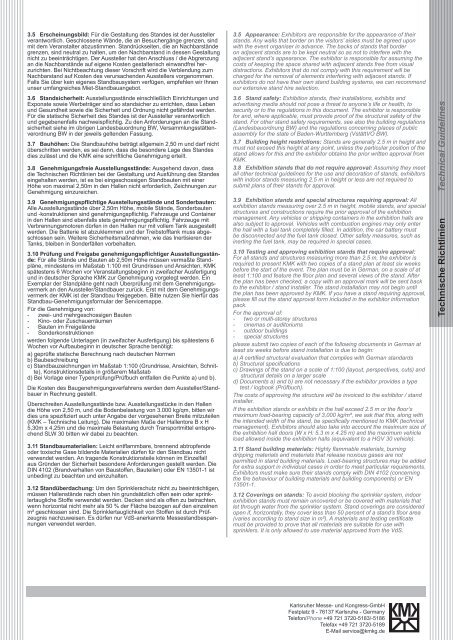
![[PDF] Pressemitteilung: Karlsruher Hochzeits- und Festtage vom 15](https://img.yumpu.com/11010295/1/184x260/pdf-pressemitteilung-karlsruher-hochzeits-und-festtage-vom-15.jpg?quality=85)
