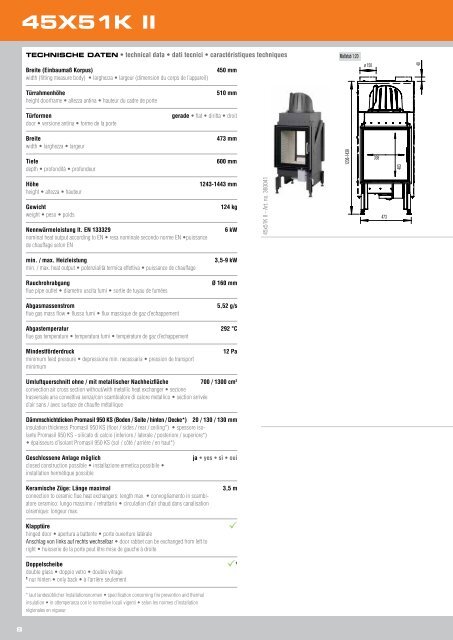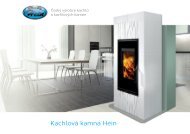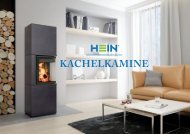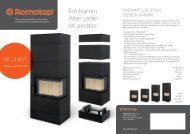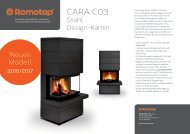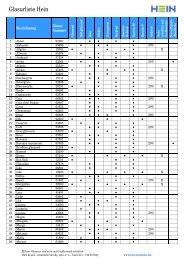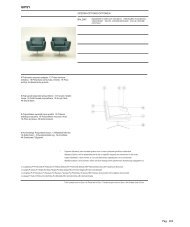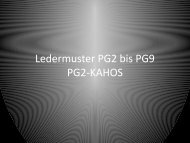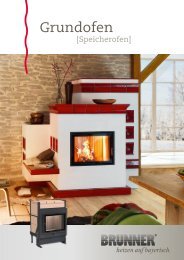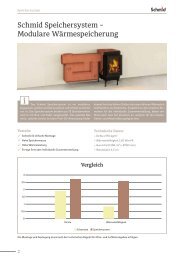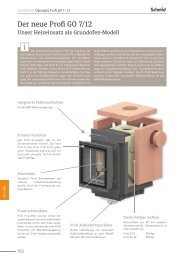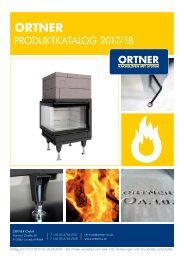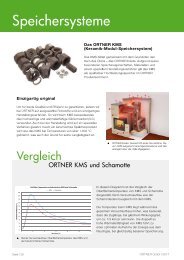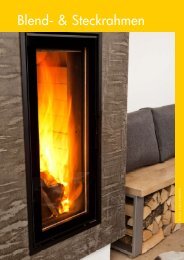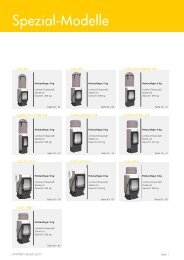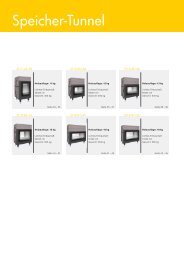Austroflamm
Technische Daten der Austroflamm Kamineinsätze
Technische Daten der Austroflamm Kamineinsätze
Erfolgreiche ePaper selbst erstellen
Machen Sie aus Ihren PDF Publikationen ein blätterbares Flipbook mit unserer einzigartigen Google optimierten e-Paper Software.
45X51K II<br />
TECHNISCHE DATEN • technical data • dati tecnici • caractéristiques techniques<br />
Breite (Einbaumaß Korpus)<br />
width (fitting measure body) • larghezza • largeur (dimension du corps de l’appareil)<br />
Türrahmenhöhe<br />
height doorframe • altezza antina • hauteur du cadre de porte<br />
Türformen<br />
door • versione antina • forme de la porte<br />
Breite<br />
width • larghezza • largeur<br />
Tiefe<br />
depth • profondità • profondeur<br />
Höhe<br />
height • altezza • hauteur<br />
Gewicht<br />
weight • peso • poids<br />
450 mm<br />
510 mm<br />
gerade • flat • diritta • droit<br />
Nennwärmeleistung lt. EN 133329<br />
nominal heat output according to EN • resa nominale secondo norme EN •puissance<br />
de chauffage selon EN<br />
473 mm<br />
600 mm<br />
1243-1443 mm<br />
124 kg<br />
6 kW<br />
45x51K II - Art. no. 360041<br />
1236-1439<br />
ø 150 220<br />
338<br />
473<br />
403<br />
40<br />
1243-1443<br />
1091-1291<br />
ø 160<br />
524<br />
40<br />
13<br />
13<br />
510<br />
269-496<br />
195<br />
205<br />
526<br />
330<br />
600 3<br />
3<br />
396<br />
13<br />
18<br />
ø 125<br />
440<br />
18<br />
446<br />
323<br />
450 13<br />
510 gerade<br />
flat / diritta / droit<br />
min. / max. Heizleistung<br />
min. / max. heat output • potenzialità termica effettiva • puissance de chauffage<br />
Rauchrohrabgang<br />
flue pipe outlet • diametro uscita fumi • sortie de tuyau de fumées<br />
Abgasmassenstrom<br />
flue gas mass flow • flusso fumi • flux massique de gaz d’echappement<br />
Abgastemperatur<br />
flue gas temperature • temperatura fumi • température de gaz d’echappement<br />
Mindestförderdruck<br />
minimum feed pressure • depressione min. necessaria • pression de transport<br />
minimum<br />
3,5-9 kW<br />
Ø 160 mm<br />
5,52 g/s<br />
292 °C<br />
12 Pa<br />
Umluftquerschnitt ohne / mit metallischer Nachheizfläche<br />
700 / 1300 cm 2<br />
convection air cross section without/with metallic heat exchanger • sezione<br />
trasversale aria convettiva senza/con scambiatore di calore metallico • section arrivée<br />
d’air sans / avec surface de chauffe métallique<br />
Dämmschichtdicken Promasil 950 KS (Boden / Seite / hinten / Decke*) 20 / 130 / 130 mm<br />
insulation thickness Promasil 950 KS (floor / sides / rear / ceiling*) • spessore isolante<br />
Promasil 950 KS - silicato di calcio (inferiore / laterale / posteriore / superiore*)<br />
• épaisseurs d’isolant Promasil 950 KS (sol / côté / arriére / en haut*)<br />
Geschlossene Anlage möglich<br />
closed construction possible • installazione ermetica possibile •<br />
installation hermétique possible<br />
ja • yes • sì • oui<br />
Keramische Züge: Länge maximal<br />
connection to ceramic flue heat exchangers: length max. • convogliamento in scambiatore<br />
ceramico: lungo massimo / refrattario • circulation d’air chaud dans canalisation<br />
céramique: longeur max.<br />
3,5 m<br />
Klapptüre<br />
hinged door • apertura a battente • porte ouverture latérale<br />
Anschlag von links auf rechts wechselbar • door rabbet can be exchanged from left to<br />
right • huisserie de la porte peut être mise de gauche à droite<br />
Doppelscheibe<br />
double glass • doppio vetro • double vitrage<br />
1<br />
nur hinten • only back • à l’arrière seulement<br />
1<br />
* laut landesüblicher Installationsnormen • specification concerning fire prevention and thermal<br />
insulation • in ottemperanza con le normative locali vigenti • selon les normes d’installation<br />
régionales en vigueur<br />
Stand: 07/2014<br />
8<br />
Zeichnungen inkl. Konvektionsmantel und Designrahmen • drawings including convection cladding and deco frame •<br />
i disegni includono mantello convettivo e profilo di finitura • plans comprenant enveloppe de convection et cadre design<br />
9


