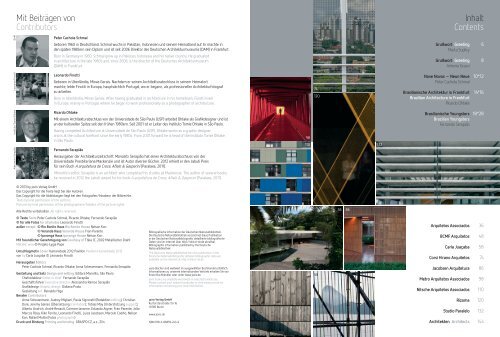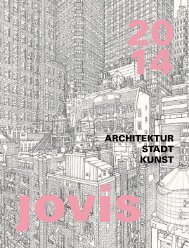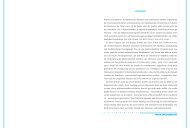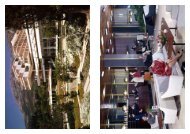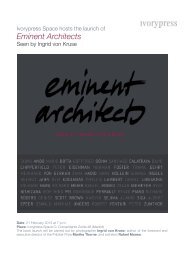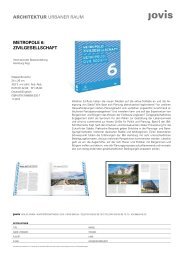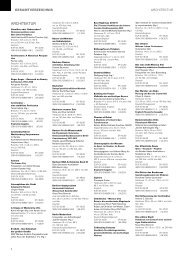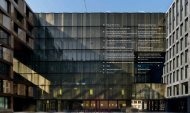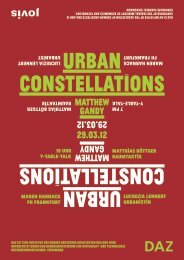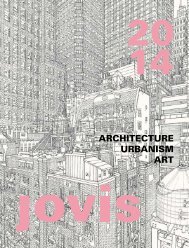Beispielseiten - Jovis Verlag
Beispielseiten - Jovis Verlag
Beispielseiten - Jovis Verlag
Erfolgreiche ePaper selbst erstellen
Machen Sie aus Ihren PDF Publikationen ein blätterbares Flipbook mit unserer einzigartigen Google optimierten e-Paper Software.
Mit Beiträgen vonContributorsInhaltContentsDAMPeter Cachola SchmalGeboren 1960 in Deutschland. Schmal wuchs in Pakistan, Indonesien und seinem Heimatland auf. Er machte inden späten 1980ern sein Diplom und ist seit 2006 Direktor des Deutschen Architekturmuseums (DAM) in Frankfurt.Born in Germany in 1960. Schmal grew up in Pakistan, Indonesia and his native country. He graduatedin architecture in the late 1980s and, since 2006, is the director of the Deutsches Architekturmuseum(DAM) in Frankfurt.Grußwort GreetingMarta SuplicyGrußwort GreetingAntonio Grassi68Leonardo FinottiLeonardo FinottiGeboren in Uberlândia, Minas Gerais. Nachdem er seinen Architekturabschluss in seinem Heimatortmachte, lebte Finotti in Europa, hauptsächlich Portugal, wo er begann, als professioneller Architekturfotografzu arbeiten.Born in Uberlândia, Minas Gerais. After having graduated in architecture in his hometown, Finotti livedin Europe, mainly in Portugal, where he began to work professionally as a photographer of architecture.74120Nove Novos – Neun NeuePeter Cachola SchmalBrasilianische Architektur in FrankfurtBrazilian Architecture in FrankfurtRicardo Ohtake10*1214*16Instituto Tomie OhtakeAlessandra SerapiãoRicardo OhtakeMit einem Architekturabschluss von der Universidade de São Paulo (USP) arbeitet Ohtake als Grafikdesigner und istan der kulturellen Spitze seit den frühen 1980ern. Seit 2001 ist er Leiter des Instituto Tomie Ohtake in São Paulo.Having completed Architecture at Universidade de São Paulo (USP), Ohtake works as a graphic designerand is at the cultural forefront since the early 1980s. From 2001 forward he is head of the Instituto Tomie Ohtakein São Paulo.Fernando SerapiãoHerausgeber der Architekturzeitschrift Monolito. Serapião hat einen Architekturabschluss von derUniversidade Presbiteriana Mackenzie und ist Autor diverser Bücher. 2012 erhielt er den Jabuti Preisfür sein Buch A arquitetura de Croce, Aflalo & Gasperini (Paralaxe, 2011).98110132Brasilianische YoungstersBrazilian YoungstersFernando Serapião18*28Monolito’s editor, Serapião is an architect who completed his studies at Mackenzie. The author of several books,he received in 2012 the Jabuti award for his book A arquitetura de Croce, Aflalo & Gasperini (Paralaxe, 2011).© 2013 by jovis <strong>Verlag</strong> GmbHDas Copyright für die Texte liegt bei den Autoren.Das Copyright für die Abbildungen liegt bei den Fotografen/Inhabern der Bildrechte.Texts by kind permission of the authors.Pictures by kind permission of the photographers/holders of the picture rights.Alle Rechte vorbehalten. All rights reserved.3686© Texte Texts Peter Cachola Schmal, Ricardo Ohtake, Fernando Serapião© für alle Fotos for all photos Leonardo Finottiaußer except © Rio Bonito Haus Rio Bonito House Nelson Kon© Veranda Haus Veranda House Fran Parente© Iporanga Haus Iporanga House Nelson KonMit freundlicher Genehmigung von Courtesy of Ttéia 1C, 2002 Metallischer DrahtMetallic wire © Projeto Lygia PapeUmschlagmotiv Cover Humanidade 2012 Pavillon Pavilion Humanidade 2012von by Carla Juaçaba © Leonardo FinottiHerausgeber EditorsPeter Cachola Schmal, Ricardo Ohtake, Anna Scheuermann, Fernando SerapiãoGestaltung und Satz Design and setting Editora Monolito, São PauloChefredakteur Editor in chief Fernando SerapiãoGeschäftsführer Executive director Alessandra Ramos SerapiãoGrafikdesign Graphic design Didiana PrataGestaltung Art Reinaldo HigaBerater ContributorsAnna Scheuermann, Audrey Migliani, Paula Signorelli (Redaktion editing); ChristianDore, Jeremy Gaines (Übersetzung translation); Tobias May (Unterstützung support);Alberto Andrich, André Renault, Carmine Ianonne, Eduardo Aigner, Fran Parente, JoãoMarcos Rosa, Kiko Ferrite, Leonardo Finotti, Luiza Jacobsen, Marcelo Coelho, NelsonKon, Rafael Motta (Fotos photographs)Druck und Bindung Printing and binding GRASPO CZ, a.s., ZlínBibliografische Information der Deutschen NationalbibliothekDie Deutsche Nationalbibliothek verzeichnet diese Publikationin der Deutschen Nationalbibliografie; detaillierte bibliografischeDaten sind im Internet über http://dnb.d-nb.de abrufbar.Bibliographic information published by the DeutscheNationalbibliothekThe Deutsche Nationalbibliothek lists this publication in theDeutsche Nationalbibliografie; detailed bibliographic data areavailable on the Internet at http://dnb.d-nb.dejovis-Bücher sind weltweit im ausgewählten Buchhandel erhältlich.Informationen zu unserem internationalen Vertrieb erhalten Sie vonIhrem Buchhändler oder unter www.jovis.de.jovis books are available worldwide in selected bookstores.Please contact your nearest bookseller or visit www.jovis.de forinformation concerning your local distribution.jovis <strong>Verlag</strong> GmbHKurfürstenstraße 15/1610785 Berlinwww.jovis.deISBN 978-3-86859-243-64858Arquitetos AssociadosBCMF ArquitetosCarla JuaçabaCorsi Hirano ArquitetosJacobsen ArquiteturaMetro Arquitetos AssociadosNitsche Arquitetos AssociadosRizomaStudio ParaleloArchitekten Architects364858748698110120132144
GrußwortGreeting> Marta SuplicyKulturministerium von Brasilien> Marta SuplicyMinistry of Culture of BrazilEs ist eine große Auszeichnung, dass Brasilienim Rahmen der Frankfurter Buchmesse zumzweiten Mal zum Gastland ernannt wurde. DasPublikum dieses internationalen Ereignissesder Buch- und <strong>Verlag</strong>sszene wird die neuenErzählungen, Figuren und Autoren, die einBild Brasiliens und seines Wandels im Verlaufder letzten Jahrzehnte malen, sicherlich mitBegeisterung aufnehmen. Wir bemühen unsfortwährend um bessere sozioökonomischeIndikatoren und eine verstärkte soziale Inklusionin unserem Land. Besonders stolz sind wiraber, dass die eigentliche Kraft hinter diesenProzessen die Menschen Brasiliens mit ihrerKreativität und ihrer wachsenden Fähigkeitsind, sich selbst in allen kulturellen Bereichenauszudrücken.In einer Welt, die sich ständig verändert,ist unsere kulturelle Vielfältigkeit in der Tat unsergrößter Schatz. In der brasilianischen Geschichtesind unterschiedlichste Menschen undKulturen zusammengeflossen, dazu gehörenauch die Deutschen. Die brasilianische Kulturentspringt einer intensiven Wechselwirkungzwischen verschiedenen kulturellen Traditionen,was eine synkretistische, inklusive undzwangsläufig zunehmend internationale unddoch sehr charakteristische nationale Kulturentstehen lässt.Die brasilianische Kultur zu Beginn desvergangenen Jahrhunderts lässt sich mit derMetapher der Antropofagia umschreiben, eineAnspielung auf die Bemühung brasilianischerIntellektueller, eine authentische Nationalidentitätzu bilden. Heute steht unsere Kultur mitder kosmopolitischen Kunst in einer Wechselbeziehungund widmet sich globalen Themendurch kreative nationale Herangehensweisen.Wir leben in einer Zeit der Integration, dahermöchte das Brasilianische Kulturministeriummit der Stiftung der Nationalbibliothek und Funarte,der nationalen Kunststiftung, sowie mitder Unterstützung des Außenministeriums anlässlichder Frankfurter Buchmesse 2013 denglobalen Zusammenhang der brasilianischenKultur in diesem Kontext noch einmal unterstreichen.Die historischen, wirtschaftlichen, politischen,gesellschaftlichen und kulturellenVerbindungen, die die Brasilianer zu den Deutschenhaben, ermutigen Deutschland und Brasiliensich mit der Kultur des jeweils anderen zuidentifizieren. Dieses gemeinsame Bewusstseinder Ähnlichkeiten und Verschiedenheitenfindet in der Literatur eine ideale und allgemeingültigeAusdrucksmöglichkeit, die einegroße Anzahl von Kulturen erreicht.Ganz im Sinne der Betonung der Vielfältigkeitder Kultur Brasiliens geht unserePräsenz auf der Frankfurter Buchmesse 2013jedoch auch weit über die Literatur hinaus. Wirpräsentieren ein ganzes Spektrum an Aktivitätenund Veranstaltungen in den BereichenTanz, Film, Theater und bildende Kunst. AlleKunstwerke, die anlässlich dieses Ereignissesnach Deutschland gebracht werden, stelleneine Einladung an das Publikum dar, die brasilianischeKultur mit allen Sinnen zu erleben. Esist eine wunderbare Gelegenheit die Themen,Anliegen und Charaktere, denen sich brasilianischeKünstler und Intellektuelle in den letztenJahren gewidmet haben, näher kennenzulernen.It is a high distinction that Brazil is, for the secondtime, honored at the Frankfurt Book Fair.This international publishing event and its audiencewill be touched by the new narratives,characters, and authors which reveal a picture ofBrazil and the changes that have occurred overthe past decades. We are still devoted to achievingbetter socioeconomic indicators and moresocial inclusion in our country. Moreover, weare proud to recognize that the real power behindthese processes comes from the Brazilianpeople, their creativity, and an increasing capacityto express themselves in all cultural fields.Indeed, our cultural diversity is our mostvaluable asset in this changing world. AcrossBrazilian history, we have had the contributionsof a variety of peoples and cultures, includingGermans. Brazilian culture emerges from theintense interaction between different culturaltraditions, resulting in a syncretic, inclusive,and — as inevitable — an increasingly internationalculture, with a strong national trademark.In the beginning of the last century, Brazilianculture could be identified by the metaphorof antropofagia, in allusion to an effort ofBrazilian intellectuals to build an authentic nationalidentity. Today, our culture interacts withcosmopolitan art, addressing global themes bycreative national approaches. We live in a timeof integration, and therefore the Ministry ofCulture of Brazil, through the National LibraryFoundation and Funarte, the National Foundationfor the Arts, and with the support of theMinistry of Foreign Affairs, reaffirms the placeof the Brazilian culture within this context, onthe occasion of Frankfurt Book Fair 2013.The historical, economical, political, social,and cultural bounds that link Braziliansto Germans also encourage Germany andBrazil to recognize themselves in each other’scultures. This mutual consciousness of similaritiesand differences finds good terrain inLiterature, a universal expression that reachesa great number of cultures.Emphasizing Brazilian cultural diversity,our presence at the Frankfurt Book Fair 2013goes far beyond literature, presenting a widerange of cultural activities and events, in areassuch as dance, cinema, theater, and visual arts.All the works of art brought to Germany on thisoccasion invite the public to get closer to Brazilianculture by all senses, being a privilegedopportunity to get in touch with the issues,concerns, and characters that have lived withinthe minds of Brazilian artists and intellectualsin recent years.6 * MONOLITO EXTRA Nove Novos – Neun Neue * 7
Leonardo FinottiNove Novos – Neun Neue> Peter Cachola SchmalDeutsches Architekturmuseum, Frankfurt am MainBrasiliens Architektur ist in unseren Augenidentisch mit einer heroischen tropischen Moderne,wie wir sie von Oscar Niemeyer undPaulo Mendes da Rocha kennen, den beidenbrasilianischen Pritzker-Preisträgern: GroßeLinien, außergewöhnlich mutige Konstruktionenmit weiten Auskragungen in weiß gestrichenemoder sichtbarem Beton, sinnlicheschwingende Formen – die angeblich von denweiblichen Schönheiten an der Copacabanainspiriert wurden – prägen ihre Strukturen,Schattenarchitekturen, die mit der üppigen Urwaldvegetationkontrastieren. Man denke besondersan die Anfänge in den 1930ern in BeloHorizonte, über die pathetischen Bauten derneuen Hauptstadt Brasilia in den 1950ern bishin zu berühmten Großbauten in Rio de Janeiround São Paulo. Das letzte große Statementdes damals fast hundertjährigen GroßmeistersOscar Niemeyer, der schließlich 2012 verstarb,das Museum MAC Niterói in Rio de Janeiro,war vor 10 Jahren noch das Titelmotiv der imDAM gezeigten Ausstellung „Oscar Niemeyer.Eine Legende der Moderne“. Auch die wunderbarenWerke der italienischen Emigrantin LinaBo Bardi, allen voran das grandiose KulturzentrumSESC Pompeia in São Paulo oder die Architekturfakultätder Universität São Paulo (FAU/USP) von Vilanova Artigas, ein ganz typischesBeispiel der Paulista-Schule, gehören zu den herausragendenBeispielen. Es wäre ein Leichtesgewesen, solche und viele weitere großartigeBauten des „Modernismo“ aufzubereiten undsie dem deutschen Publikum anlässlich derFrankfurter Buchmesse mit dem EhrengastBrasilien vorzustellen. Sicherlich wäre dies mitviel Wohlwollen rezipiert worden. Die großenErfolge der Vergangenheit haben jedoch immerdie Tendenz, sich vor das aktuelle Geschehen zuschieben, besonders in der Architektur. Nichtnur Brasilien, auch Finnland, das im Herbst2014 folgende Ehrengastland, kennt dieses Dilemmamit dem alles überstrahlenden Werk deslegendären Alvar Aalto.Daher haben wir uns entschieden, die Positionender jüngsten Generation brasilianischerArchitekten aufzuzeigen, welche für die wirtschaftlichdynamische Gegenwart stehen, vonder wir aktuell, besonders im Vorfeld der FußballWM 2014 und der Olympischen Spiele inRio 2016, bereits sehr viel vermittelt bekommen.Wir wollen diejenigen vorstellen, die nun erstmalignach Niemeyer eine echte Chance haben,Brasilien entscheidend zu prägen – in einer Zeit,in der wieder richtig viel gebaut wird.Drei der neun ausgewählten Architekturbürosstammen aus Belo Horizonte: ArquitetosAssociados, BCMF und Rizoma, aus Rio deJaneiro kommen Carla Juaçaba und Jacobsen,während aus Porto Alegre im Süden das StudioParalelo ausgewählt wurde. Corsi Hirano, Metround Nitsche sitzen in São Paulo. Die jüngstenInhaber sind noch keine 30 Jahre alt, die meistenunter 40 und der Älteste 45 Jahre alt. Dabei istdas gebaute Werk, das viele von Ihnen bereitsaufweisen können, nicht nur von der Anzahlder Projekte, sondern auch vom Maßstab hererstaunlich groß. Noch erstaunlicher ist es füruns zu sehen, mit welchem Optimismus undwelcher Unbekümmertheit sowohl Auftraggeberals auch Architekten an die Sache herangehen.Verglichen mit der schwierigen Situationfür Berufsanfänger in Deutschland, die trotzderzeit guter Baukonjunktur besonders wegender bürokratisch schwierigen Hürden der neuenVerfahren nur selten an Wettbewerben teilnehmenkönnen, kommen dabei doch etlicheFragen nach den Zukunftschancen hiesiger Jungarchitektenauf. Der Blick von Brasilien nachDeutschland ernüchtert und man wundert sichnicht wirklich, dass das Land heute mehr dennje eine hoffnungsfrohe neue Welt darstellt undImmigranten anlockt – auch aus Deutschland.Ein zweiter Teil der Ausstellung widmetsich dem Gartenreich Inhotim im BundesstaatMinas Gerais. Der Besuch in dem entlegenenOrt Brumadinho, gute zwei Stunden von BeloHorizonte entfernt, war eine echte Offenbarung.Wer bereits die europäischen Kunstparks wiedie Insel Hombroich oder das Kröller-MüllerMuseum im Nationalpark Hoge Veluwe in derNähe des holländischen Ortes Arnheim liebt,sollte sich ernsthaft vornehmen, Inhotim zubesuchen. Hier hat der vermögende MinenbesitzerBernardo Paz einen Kunstpark geschaffen,der weltweit seinesgleichen sucht. Mit derzeit ca.5.000 ha Größe ist er nicht nur hundertfach größerund weitläufiger als die europäischen Beispiele,auch die Landschaft ist wesentlich reizvoller,weil wilder und abwechslungsreicher. DieSpanne reicht von schattigen Urwäldern bis hinzu großen Lichtungen, künstlichen Seen undsteppenartigen Hügeln. Ein Kuratoren-Team,geleitet von Jochen Volz, ehemaliger Kuratordes Frankfurter Portikus und aktueller Kuratorder Londoner Serpentine Gallery, baute eineerstaunliche Sammlung brasilianischer und internationalerzeitgenössischer Objektkunst auf,die von Adriana Varejão, Marilá Dardot, überMatthew Barney, Doug Aitken, DominiqueGonzalez-Foerster bis hin zu Steve McQueenreicht. Für einzelne Werkgruppen wurden eigenePavillons errichtet. Die Künstler suchtensich mit den Kuratoren den passenden Standortvor Ort aus und dann wurden junge Architektenaus Belo Horizonte beauftragt, ein spezifischesGebäude für das jeweilige Werk zu entwerfenund zu bauen. Ein wirklich traumhafter Auftrag.An dieser Stelle möchte ich Antonio Grassivon der Kulturstiftung Funarte und dem brasilianischenKulturminsterium für ihr Vertrauendanken, dieses Konzept weiter zu verfolgenund es großzügig zu unterstützen. Als Agentin Brasilien hat uns Gunter Neuhaus sehr unterstützt,als Vermittlerin in Frankfurt PaulaMacedo Weiss. Kooperationspartner für dieseAusstellung ist das private Kunstmuseum InstitutoTomie Ohtake, geleitet von Ricardo Ohtake,der bereits etliche brasilianische Beiträge auf Architekturbiennalenin Venedig verantworteteund dessen Museum in São Paulo als einzige Institutionregelmäßig Architekturthemen in derfür Architektur und Design wichtigsten StadtBrasiliens ausstellt. Paula Signorelli hatte im InstitutoTomie Ohtake die Projektleitung inne,ihr und ihrem Team gilt unser Dank für die guteZusammenarbeit. Diese geht bereits auf das Jahre2007 zurück, als der Autor und seine MitherausgeberinAnna Scheuermann den deutschenBeitrag auf der VII. Architekturbiennale SãoPaulo zeigten. Zusätzlich beriet uns der Chefredakteurdes seit 2011 erscheinenden MagazinsMonolito, Fernando Serapião, der sich in seinerhochklassigen Zeitschrift besonders neuen Entwicklungenwidmet. Er schrieb die folgendenTexte und entwarf diese Publikation mit seinemGrafik-Team. Ohtake, Serapião und der Autorsuchten die „Neun Neuen“ aus. Schließlich istnoch der umtriebige Architekturfotograf LeonardoFinotti zu nennen, dessen Website diebeste verfügbare Datenbank zur aktuellenbrasilianischen Architektur darstellt und unsbei der Recherche sehr konstruktive Diensteleistete. Er hat, bis auf wenige Ausnahmen, alleausgewählten Projekte fotografiert. Wir freuenuns, Sie alle bei der Tagung vor der Eröffnungwiederzusehen, zur ersten Präsentation ihrerArbeiten in Europa.Vorwort10 * MONOLITO EXTRA Nove Novos – Neun Neue * 11
Nove Novos – Neun Neue> Peter Cachola SchmalDeutsches Architekturmuseum, Frankfurt am MainIn our eyes, Brazil’s architecture is identicalwith a heroic tropical Modernism such as we arefamiliar with from the work of Oscar Niemeyerand Paulo Mendes da Rocha, the two Braziliansto have won the Pritzker Prize: Theirs are buildingsdefined by grand lines, extraordinarily audaciousstructures with vast cantilevers in fairfacedor white concrete, sensuously curvaceousforms — purportedly inspired by the femalebeauties of the Copacabana — architecture thatcreates shade and contrasts with the opulentjungle vegetation. One thinks especially of thebeginnings back in the 1930s in Belo Horizonte,the pathos-driven edifices in the new capitalBrasília in the 1950s, or the famous large structuresthat shape the face of Rio de Janeiro andSão Paulo. The last major statement by the thenalmost centenarian grand old master OscarNiemeyer, who died in 2012, was the MAC Niterói(Museum of Contemporary Art) in Rio deJaneiro — and a decade ago was the image chosento represent the exhibition DAM hostedon Oscar Niemeyer. A Legend of Modernism.Then there are the wonderful works of Italianémigré Lina Bo Bardi, above all the marvelousSESC Pompeia cultural center in São Paulo orthe architecture faculty at the University ofSão Paulo (FAU/USP) by Vilanova Artigas, aquite typical example of the Paulista school. Allof them are among the great examples of theoutput of the day. It would have been simpleto bring together these and many other superlativeexamples of “Modernismo” and presentthem to the German public on the occasion ofthe Frankfurt Book Fair where Brazil is guestof honor. Without doubt, they would have metwith appreciation. The great successes of thepast always have the tendency, however, tosideline what is happening now, especially inarchitecture. Not only Brazil, but likewise Finland— which will be guest of honor in 2014 —is all too familiar with the dilemma of havingbeen home to a titan of architecture in the formof the legendary Alvar Aalto.We therefore decided to outline positionsheld by the youngest generation of Brazilianarchitects, people who stand for the economicallydynamic present that we are witnessingin so many different media forms now, specificallyin the run-up to the 2014 World Cup andthe Rio 2016 Olympic games. We want to presentthose who now, for the first time since Niemeyer,have a real chance of decisively shapingthe face of Brazil at a time when many newbuildings are arising.Three of the nine selected architecturepractices are based in Belo Horizonte, ArquitetosAssociados, BCMF, and Rizoma; CarlaJuaçaba and Jacobsen work out of Rio de Janeiro;Studio Paralelo represents Porto Alegrein the south; while Corsi Hirano, Metro, andNitsche are all based in São Paulo. The youngestowner is not yet 30, most are under 40, andthe oldest is just 45. Yet when it comes to theprojects some of them have already realized,the results are quite astonishing: a large numberof buildings, and many of them on a verylarge scale. Even more astonishing for us is theoptimism and carefree approach of both theclients and architects when tackling the tasksat hand. Compared with the difficult situationfor newcomers to the profession in Germany,who despite the construction boom can rarelysubmit entries to competitions given the redtape involved in the new procedures, one is leftwondering what future prospects young architectshere actually have. A glance at Germanythrough Brazilian eyes is pretty sobering, andone cannot really be surprised that the countryis more than ever a new world infused withhope that attracts many an immigrant — alsofrom Germany.A second strand in the exhibition is dedicatedto the Inhotim Garden in the state ofMinas Gerais. A trip to the remote town of Brumadinho,a good two hours outside Belo Horizonte,was a true revelation. Visiting Inhotimis a must for anyone who loves European artparks, such as Insel Hombroich or the Kröller-Müller Museum in the Hoge Veluwe nationalpark near Arnheim, Netherlands. The wealthymine owner Bernardo Paz has created an artpark here that is quite unique the world over.It is currently about 5,000 hectares and thusat least a hundred times larger and far morespacious than those in Europe, but the countrysideis far more attractive, wilder, and morediverse. It ranges from shady jungle forests tolarge glades, artificial lakes, and steppe-likehills. A team of curators headed by Jochen Volz,formerly the curator at Frankfurt’s Portikusand currently curator at London’s SerpentineGallery, has assembled a stunning collectionof contemporary Brazilian and internationalsculpture, ranging from Adriana Varejão, MariláDardot, through Matthew Barney, Doug Aitken,Dominique Gonzalez-Foerster to SteveMcQueen. Some groups of works have theirvery own pavilions. The artists joined up withthe curators to choose the right spot for theirpieces, and then young architects from BeloHorizonte were hired to design a specific buildingfor each sculpture. A real dream of a job.I would like to take this opportunityto thank Antonio Grassi from the culturalfoundation Funarte and the Brazilian Ministryof Culture for their confidence in furtherpursuing this concept and for their generousfinancial support. In Brazil, Gunter Neuhausprovided enormous support as our agent, andin Frankfurt, Paula Macedo Weiss as intermediary.The cooperation partner for this exhibitionis the private art museum Instituto TomieOhtake, headed by Ricardo Ohtake, who hasbeen responsible for numerous Brazilian entriesto the Architecture Biennales in Venice,and whose museum in São Paulo is the onlyinstitution to regularly exhibit architecturalthemes in what, with regard to architectureand design, is Brazil’s most important city. PaulaSignorelli was project manager in the InstitutoTomie Ohtake, and she and her team deserveour thanks for the excellent working relationship.This dates to as far back as 2007, when theauthor and his co-editor Anna Scheuermanndisplayed the German entry to the VII ArchitectureBiennale in São Paulo. Fernando Serapião,the editor-in-chief of the stylish magazineMonolito, which has appeared since 2011 and isdedicated to new trends, also served as advisor.He wrote the following texts and designed thispublication together with his graphic designteam. Ohtake, Serapião, and the author selectedthe Nove Novos. And last but not least, theprolific architecture photographer LeonardoFinotti, whose website has the best availabledata base for current Brazilian architecture,and who provided us with extremely constructivehelp in our research, deserves a mention.With just a few exceptions, he photographedall the selected projects. We look forward toseeing them all at the conference prior to theexhibition opening, the first presentation oftheir work in Europe.Preface12 * MONOLITO EXTRA Nove Novos – Neun Neue * 13Leonardo Finotti
Brasilianische YoungstersEssayAm Ende der 1950er Jahre schrieb sich ein junges lateinamerikanisches Landmit dem Bau einer neuen Hauptstadt, deren Gebäude schnell Eingang in dieinternationalen Bücher der Architekturgeschichte finden sollten, die Moderneauf seine Fahne. Die institutionellen Gebäude von Brasília hatte Oscar Niemeyerentworfen, ein brasilianischer Architekt, der zu jener Zeit schon 50 Jahre alt war.Seither haben Architekturkritiker und die Jurys internationaler Wettbewerbejüngere Architekten als Niemeyer gefeiert, wie Lina Bo Bardi, João FilgueirasLima (Lelé) und Paulo Mendes da Rocha, wenn auch nicht mit dem gleichenAusmaß an Begeisterung. Die wirtschaftliche und politische Stabilität desLandes am Beginn des neuen Jahrtausends lenkte die Aufmerksamkeit Europasauf Brasilien, das als B zu den BRIC Staaten zählt – einer Reihe aufstrebenderLänder, die sich rasant entwickeln. Kurz vor der Austragung zweier bedeutenderSportereignisse fragt sich die internationale Architekturszene: Was macheneigentlich die jungen brasilianischen Architekten? Sie widmen sich ohne dieUnterstützung von Seiten der Regierung kleinen Projekten im Privatsektor unddies in einem Milieu, das hochwertiger Architektur häufig mit einer gewissenGleichgültigkeit begegnet. Eine Ausnahme in diesem Zusammenhang ist Inhotim,ein Museum für Gegenwartskunst in Minas Gerais, ein Ensemble aus kleinerenAusstellungsgebäuden in einer üppigen Gartenlandschaft.> Fernando SerapiãoEditora Monolito, São PauloIn den frühen 1940er Jahren erregte die Eröffnungeiner Reihe von vier Gebäuden am Uferdes Pampulha Sees in Belo Horizonte die Aufmerksamkeiteuropäischer Kritiker, die das Projektin Büchern und Zeitschriften vorstellten.Im Gegensatz zu Zerstörung und Leid, wie sieder Zweite Weltkrieg mit sich gebracht hatte,verströmten die poetisch geschwungenen Gebäudevon Oscar Niemeyer – die er in perfekterHarmonie mit den Wandtafeln von CândidoPortinari und den Gärten von Roberto BurleMarx gestaltet hatte – Hoffnung im Überflussund bestätigten die Vorstellung einer Universalitätder Prinzipien moderner Architektur, dieauch für die angrenzenden Länder Anwendungfinden konnten. Nach 70 Jahren liegt Pampulhanun erneut auf jener Route, die neugierige Ausländerbereisen. Allerdings befinden sie sich indiesem Fall nicht auf der Suche nach der ArchitekturNiemeyers, sondern passieren das Ensemblenur zufällig. Pampulha befindet sichauf dem Weg zwischen dem Flughafen Confinsund Brumadinho, ein Dorf in der unmittelbarenNachbarschaft von Belo Horizonte. In diesemkleinen Ort in Minas liegt das Ziel besagterReisender: das in die wunderbare Landschafteingebettete Museum für GegenwartskunstInhotim. Das von Bernardo Paz, einem Eisenerzmagnaten,initiierte Inhotim, in das dieser250 Millionen Dollar investiert hat, beherbergteine Sammlung von brasilianischen und ausländischenKünstlern – darunter Cildo Meireles,Chris Burden, Dan Graham und Olafur Eliasson.Trotz der 200.000 Besucher jährlich trägtsich das Projekt noch nicht: Mit fast 700 Angestelltenbelaufen sich die Kosten für Erhaltungund sozialpädagogische Programme auf nahezuzehn Millionen Dollar im Jahr. Anfänglichfolgte man in Inhotim nicht dem Dreiklang vonKunst, Architektur und Landschaft wie in Pampulha:Paz setzte mit seiner Sammlung lediglichauf zwei Aspekte: Kunst und Landschaft, da erdem Garten schon immer eine hohe Bedeutungbeigemessen hatte. Paz, als Freund von BurleMarx, verwandelte Inhotim in einen botanischenGarten, der weltweit eine der größten18 * MONOLITO EXTRA Nove Novos – Neun Neue * 19Inhotim / Marcelo Coelho
Brazilian YoungstersAt the tail end of the 1950s, a young Latin American country listed modernityas a national statute, with the construction of a new capital whose mainbuildings instantly took their place in international books on the history ofarchitecture. The institutional buildings of Brasília were designed by OscarNiemeyer, a Brazilian architect who was 50 years old at the time. Since then,architecture critics and juries of international awards have celebrated, albeitwithout the same zeal or breadth, professionals younger than Niemeyer suchas Lina Bo Bardi, João Filgueiras Lima (Lelé) and Paulo Mendes da Rocha. Theeconomic and political stability of the country at the onset of the millenniumdrew Europe’s attention to Brazil, which is the B in BRIC — a group ofemerging countries that which are developing at a high pace. Just prior to thecountry holding two worldwide sporting events, the international architecturalscene wonders: What are young Brazilian architects producing? Withoutgovernment support, the young Brazilian architects take on small privatesectorprojects in an environment often indifferent to quality architecture. Onecase that stands out in this respect is Inhotim, a museum of contemporary artin Minas Gerais boasting small galleries scattered amid exuberant gardens.Leonardo FinottiEssay> Fernando SerapiãoEditora Monolito, São PauloIn the early 1940s, the inauguration of a set offour buildings situated on the shore of PampulhaLake in Belo Horizonte caught the attentionof European architecture critics, whofeatured it in books and magazines. In contrastto the destruction and grief of World War II,the lyrical curves designed by Oscar Niemeyer— in perfect harmony with panels by CândidoPortinari and gardens by Roberto Burle Marx— exuberantly exuded hope and corroboratedthe idea of universality in the principles of modernarchitecture, which could also be adapted tothe surrounding countries. After 70 years, Pampulhais once again part of the circuit traveledby inquisitive foreigners. However, instead ofseeking the works of Niemeyer, they pass by theset almost by chance. As it happens, Pampulhais on the way between Confins airport and Brumadinho,a town neighboring Belo Horizonte.In this small Minas town, the final destinationof said foreigners is Inhotim, a contemporary artmuseum located in the great outdoors.Conceived by Bernardo Paz, an iron oremagnate who put 250 million dollars into theproject, Inhotim possesses works by Brazilianand foreign artists — such as Cildo Meireles,Chris Burden, Dan Graham, and Olafur Eliasson.Despite receiving about 200,000 visitorsannually, Inhotim is not yet self-sustaining:with nearly 700 employees, the cost of maintenanceand socioeducational programs vergeson 10 million dollars per annum. In the beginning,Inhotim was not supported by the Pampulhatriad of art, architecture, and landscaping:Paz’s collection counted on only two activities:art and landscaping, because the entrepreneuralways held gardens in high regard. A friend ofBurle Marx, Paz transformed Inhotim into a botanicalgarden, which hosts one of the largestcollections of palm trees in the world. Architecturewas not part of the scene: the works werekept in ordinary warehouses. This all changedwhen the collector invited Adriana Varejão,one of the most prominent Brazilian artists, tohave a pavilion of her own in Inhotim. He gaveher carte blanche regarding the architect whowould design the space. She called upon RodrigoCerviño from São Paulo, who studied atUSP (Universidade de São Paulo) and workedwith Paulo Mendes da Rocha. At the time ofthe pavilion project, he was a little over 30 andhad nothing significant in his portfolio of builtworks. Inhotim was then the main subject onthe São Paulo art scene, as Paz had just charteredtwo flights of experts who were visitingthe São Paulo Biennial. Between the project andthe opening of the pavilion, the artist and thepatron married. As he was over 500 kilometersfrom Inhotim, Cerviño suggested a colleaguefrom São Paulo who was moving to MinasGerais: 29-year-old Paula Zasnicoff Cardoso,married to Alexandre Brasil — a member of ArquitetosAssociados, one of the most outstandingfirms of young professionals in Brazil. OfRussian origin, Paula has a fair complexion, issvelte and possesses delicate features. She wasborn in São Paulo and studied architecture atUSP. She was invited to work at Instituto Inhotim,where she remained for three years. Duringthat time, in addition to handling technical assignments(for example, designing the set forexhibitions), she undertook several projects,such as the adaptation of the old joinery into agallery, moving Hélio Oiticica’s drawing to theMagic Square (1977), aiding Valeska Soareswith Folly (2005) and Rivane Neuenschwanderwith Continente/nuvem (2008). Together withColombian Carlos Granada, she co-designedthe building that houses Neither (2004), createdby Colombian Doris Salcedo.Paula also participated in the design ofMatthew Barney and Doug Aitken’s pavilions.Later, when she was exiting her post at the institute,she embarked with her husband on thedesign of the Burle Marx Education Center. AlexandreBrasil says few words and does so slowly,hesitating to reply immediately. He belongs to ageneration of architects from Minas who grewup far from the direct postmodern influence, butdoes not shy away from studying what came beforein order to find elements to shape his ownworks. He and his partners — including Paula,André Prado, Bruno Santa Cecília, and CarlosAlberto Maciel — are university professors andparticipate actively in the national debate on architecture.Two years after designing the educationalcenter, the entire team was commissionedto develop a package of three projects: the GalleryMiguel Rio Branco, the Cosmococas Galleryand the Grande Gallery.Die Architekten, die inInhotim arbeiten, zumersten Mal vereint:Thomaz Regatos,Rodrigo Cerviño Lopez,Paula Zasnicoff,Alexandre Brasil,Freusa Zechmeister undCarlos Alberto MacielThe architects workingat Inhotim, reunitedfor the first time:Thomaz Regatos,Rodrigo Cerviño Lopez,Paula Zasnicoff,Alexandre Brasil,Freusa Zechmeister andCarlos Alberto Maciel28 * MONOLITO EXTRA Nove Novos – Neun Neue * 29
MAR – Museu de Arte do Rio (2010/2013)Rio de Janeiro, RJDas MAR (Kunstmuseum von Rio) ist in zwei bestehenden Gebäuden untergebracht: dem eklektischenHerrenhaus D. João (1910 entstanden) und einem modernen Bau aus dem Jahre 1940. Beide Gebäudewurden entsprechend ihrer neuen Funktion umgebaut. Ferner sollte zwischen den Bauten eineEinheit hergestellt werden, deren Gestaltung für eine neue Sehenswürdigkeit im Viertel sorgte. BeideMuseumsteile sind nun über einen Gang zu einem Komplex verbunden; diese Einheit wird visuell durchein gewelltes Betondach betont. Während das ältere Gebäude den eigentlichen Museumsbereichbeherbergt (mit einer Privatsammlung von Bildern der Stadt), konzentriert sich der moderne Teil aufBildung: Hier soll Kindern aus staatlichen Schulen das Thema Kunst nähergebracht werden.The Rio Art Museum (MAR) occupied two existing buildings: the eclectic mansion D. João (built in 1910)and a modern construction dating from 1940. In addition to adapting the building to its new function,the design sought to unify the two existing structures, a new point of interest in the district. Thephysical unification was possible thanks to the addition of a walkway, and the inclusion of a visualbracket in the form of a wavy concrete roof. While the older building houses the museum (with privatecollections of images of the city), the modern building is intended for an academic program that bringsart to children studying in government schools.MAR – Museu de Arte do RioOrt Location Rio de Janeiro, RJProjektbeginn Project date 2010Fertigstellungstermin Completion date 2013Grundstücksfläche Site area 2300 m 2Bruttogrundfläche Gross floor area 11240 m 2Architektur Architecture Jacobsen Arquitetura+ Bernardes Arquitetura – Thiago Bernardes,Paulo Jacobsen + Bernardo Jacobsen (Verfasserauthors); José Luiz Canal + Ricardo Castello Branco(Projektleiter coordinators); Aline Bianca de Almeida,Bruna Fregonezi, Daniel Vannucchi, Edgar Murata,Fernanda Maeda, José Miguel de Sousa Ferreira,Lívia Ribas, Renata Leite, Pedro Henrique Ramos,Veridiana Ruzzante + Maya Leal (Team team)Innenarchitektur Interior design Bernardes +Jacobsen Arquitetura – Eza Viegas (Verfasserinauthor) + Isabel Beloniel (Mitarbeiterin collaborator)Berater Consultants Franco & Fortes(Beleuchtungsdesign lighting designer); Addage(Elektro- und Sanitäranlagen electrical and plumbinginstallations); Burle Marx e Cia. (Landschaftsplanunglandscape); Cerne e GOP (Tragwerk structure)Management Management EngineeringGeneralunternehmer General contractor ConcrejatoFotos Photos Leonardo FinottiAnsicht Elevation 0 10 20 5096 * MONOLITO EXTRA Nove Novos – Neun Neue * 97
Hohe Raumqualitäten> Peter Cachola SchmalAngesichts der drückenden Hitze am Standort soll dieses Projekt zeigen, wie Permeabilität im Bauen mit Betonerreicht werden kann – ausgerechnet für die Architekten- und Ingenieurkammer des Staates Paraíba! Es verkörpertsomit die innovative Interpretation des legendären modernistischen brasilianischen Themas des Brise-Soleils nach Oscar Niemeyer. In diesem Fall ist es ein kompakter Baukörper mit umlaufenden Horizontal-Lamellenmit Fertigteilen aus Beton. Im Inneren werden hohe Raumqualitäten mit Patios und Freiflächen und einerQuerlüftung bei offenen Raumbeziehungen erreicht.Luxe feel> Peter Cachola SchmalThe sweltering heat at the location of this project is the reason behind its premise to set an example of thepermeability concrete can offer — to the Chamber of Architects and Engineers for the state of Paraíba, of allpeople! It epitomizes the innovative interpretation by Oscar Niemeyer of the famous modernist Brazilian artifact,the brise soleil. In this case, it comes in the form of a compact structure with lamella around the circumference,crested with prefabricated concrete elements. The interior space has a luxe feel, with patios and open areas, aswell as natural cross ventilation thanks to the open spatial relationships.Hauptsitz CREA-PB CREA-PB HeadquartersOrt Location Campina Grande, PBProjektbeginn Project date 2010Fertigstellungstermin Completion date 2013Grundstücksfläche Site area 863 m²Bruttogrundfläche Gross floor area 780 m²Architektur Architecture Studio Paralelo + MAAM – Luciano Andrades,Maurício Lopez, Rochelle Castro, Matías Carballal, Andrés Gobba, SilvioMachado + Alvaro Mendes (Verfasser authors); Aldo Lanzi, Alexis Arbelo,Belén García, Diogo Valls, Emiliano Etchegaray, Gabriel Giambastiani, GerardRouillier, Jaqueline Lessa, Ken Sei Fong, Nicolás Rudolph, Pablo Courreges,Sebastián Caram + Sebastián Martínez (Mitarbeiter collaborators)Berater Consultants Vilanova Arquitetura (Bauüberwachung inspectionof works); Tecnocom (Tragwerk structure); AHP (Generalunternehmergeneral contractor); Planta Bem (Landschaftsplanung landscape);Multiprojetos (Brandschutz fire safety); Potencial (Anlagen facilities);Julio Cesar Troleis (Sanitäranlagen hydraulic facilities); Fábio Botega(Klimatechnik air conditioning); Ivan Nascimento (Schreiner woodwork)Fotos Photos Leonardo Finotti138 * MONOLITO EXTRA Nove Novos – Neun Neue * 139
Minimod (2011/2013)51Dieser Entwurf stellt einen Prototyp für einFertighaus dar, welches aus nachhaltigenMaterialien gebaut wurde, wie z.B. Sperrholz,Stahlrahmen, PET-Faserdämmung. Ziel wares, eine minimale Zelle zu schaffen, die einenWohnbereich mit integrierter Küchenzeile undEssbereich sowie ein Badezimmer enthält. DieKomponenten lassen sich zügig und problemloszu einem privaten Rückzugsort oder Gästezimmerzusammenfügen. Die kleineren Fassaden habenfest integrierte Glassegmente, die Fenster in dengrößeren Seitenteilen gehen in Dachtraufen über.This design was developed as a prototypefor a prefabricated modular house, builtwith sustainable materials such as marineplywood, steel frame structure, PET fiberinsulation, among others. The idea was tocreate a minimal pod, with a living room,integrated kitchen and dining area, and abathroom, which can be assembled quicklyas a private refuge or as a guest unit. Whilethe smaller façades are made of fixed glass,the windows on the larger sides transforminto eaves.2341. Wohnbereich Living room2. Esszimmer Dining room3. Küche Kitchen4. Holzterrasse zum BadenWood deck for bath5. Schlafraum BedroomGrundriss Floor plan0 1 2MinimodOrt Location mobiler Prototyp itinerant prototypeProjektbeginn Project date 2011Fertigstellungstermin Completion date 2013Bruttogrundfläche Gross floor area 27 m²Architektur Architecture Studio Paralelo +MAAM – Luciano Andrades, Maurício Lopez,Rochelle Castro, Camilla Pereira, MatíasCarballal, Andrés Gobba + Silvio Machado(Verfasser authors); Alexis Arbelo, Aldo Lanzi+ Jaqueline Lessa (Mitarbeiter collaborators)Berater Consultants Sistema SteelHouse + Valls(Tragwerk structure); ALM (Generalunternehmergeneral contractor); Studio Horizonte (Anlagenfacilities); Dante C. dos Santos (Schreinerwoodwork); Adall (Automation automating)Fotos Photos Leonardo Finotti142 * MONOLITO EXTRA Nove Novos – Neun Neue * 143
ArchitektenArchitectsBCMF Arquitetos (1995)Instituto Tomie OhtakeTreffen der Kuratorenund Architekten imInstituto Tomie Ohtakein São Paulo. Vonlinks nach rechts:Meeting between thecurators and architectsat the Instituto TomieOhtake in São Paulo.From left to right:Paula Signorelli(Instituto Tomie Ohtake),Luciano Andrades,Alexandre Brasil, BrunoCampos, André LuizPrado, Carlos AlbertoMaciel, Lua Nitsche,Peter Cachola Schmal,Thomaz Regatos, MariaPaz, Anna Ferrari, DanielCorsi, Ricardo Ohtake,Martin Curullon, EdgarMurata, João Nitsche,Dani Hirano, SoniaSalcedo del Castilho(Funarte), BernardoJacobsen, Pedro Nitsche,Gunter Neuhaus (Agent),Fernando SerapiãoArquitetos Associados (1996)Partner PartnersBruno Santa Cecilia (UFMG 1 1998, Master 2005,Doktor PhD 2012), Carlos A. Maciel (UFMG1997, Master 2000, Doktor PhD 2011), AlexandreBrasil (UFMG 1997, Master UFOP 2 2006),Paula Zasnicoff (USP 3 2000, MasterUFMG 2007), André Prado (UFMG1998, Master 2005, Doktor PhD 2011)Preise Awards9ª BIA São Paulo 2011 + VII BIAL,Kolumbien Colombia 2010 (Burle MarxBildungszentrum Education Center)João Marcos RosaLeonardo FinottiCosmococas Galerie Cosmococas GalleryInhotim, MG (2010) Veranda Haus Veranda House, Rio de Janeiro, RJ (2007)Inhotim Schule Inhotim SchoolBelo Horizonte, MG (2011)Carla Juaçaba Fran ParenteRafael MottaNeues Mineirão Stadion New Mineirão StadiumBelo Horizonte, MG (2012)Carla Juaçaba (2000)Kinderzimmer Children’s room, Fortaleza, CE (2013)Alberto AndrichPartner PartnersSilvio Todeschi (UFMG 1992), Bruno Campos(UFMG 1994, Master 1998), Marcelo Fontes(UFMG 1995)Preise AwardsGoldmedaille bei den ersten Golden Medal at thefirst IAKS LAC + “Special Prize” bei den at theIOC / IAKS Award 2011 (Deodoro SportkomplexDeodoro Sports Complex)Konzeptstudien – Rio 2016 Kandidatur Concept studies– Rio 2016 candidature, Rio de Janeiro, RJ (2009)Carmine IanonneInhaberin OwnerCarla Juaçaba (Universidade Santa Úrsula 1999)Preise AwardsIAB/RJ 2002 (Atelier Haus Atelier House),Lobende Erwähnung Honorary mention IAB/RJ 2002 (Rio Bonito Haus Rio Bonito House)1. Universidade Federalde Minas Gerais (MG)2. Universidade Federalde Ouro Preto (MG)3. Universidadede São Paulo (SP)144 * MONOLITO EXTRA Nove Novos – Neun Neue * 145
Corsi Hirano Arquitetos (2007)Metro Arquitetos Associados (2000)Corsi Hirano ArquitetosCorsi Hirano ArquitetosKiko FerritePartner PartnersAnna Ferrari (Mackenzie 2000), Gustavo Cedroni(FAAP 7 2001), Martin Corullon (USP 2000, Master 2012)Preise AwardsLobende Erwähnung Honorary mention Grupo Corpo,Nova Lima, MG (2001), Lobende Erwähnung Honorarymention Museu do Meio Ambiente, Rio de Janeiro (2010)Partner PartnersDaniel Corsi (Mackenzie 4 2003, Master USP 2012),Dani Hirano (Mackenzie 2003) +Reinaldo Nishimura (Mackenzie 2006)Preise Awards1. Preis Wettbewerb 1 st prize competitionNaturkundemuseum Unicamp Exploratory ScienceMuseum of Unicamp (2009), Lobende Erwähnung Honorarymention Lanceiros Negros (2006), 2. Platz InternationalerWettbewerb 2 nd prize international competition GlobalHouse For Young Architects (2005)Corsi Hirano ArquitetosNihon No Uti, São Paulo, SP (2008)Naturkundemuseum Exploratory Science Museum, Campinas, SP (2009)Leonardo FinottiCais das Artes, Vitória, ES (2010) – mit with Paulo Mendes da Rocha Espaço Itaú de Cinema, Brasília, DF (2012)Leonardo FinottiJacobsen Arquitetura (2012)Nitsche Arquitetos Associados (2001)Luiza JacobsenNelson KonPartner PartnersLua Nitsche (USP 1996), Pedro Nitsche (USP 2000),JoãoNitsche (Bildende Künste Plastic Arts, FAAP 2002)Preise AwardsO Melhor da Arquitetura 2011 (Haus House in SãoFrancisco Xavier), Jovens Arquitetos 2009 (Haus Housein Atibaia), Planeta Casa 2003 (Haus House in Barra doSahy), 3. Platz Wettbewerb 3 rd prize competition ParquePartner PartnersPaulo Jacobsen (Universidade Bennett 1975)Bernardo Jacobsen (UFRJ 5 2004)Eza Viegas (PUC RJ 6 , Geschichte History)Leonardo FinottiTaichung Kulturzentrum TaichungCultural Center, Taichung, Taiwan (2013)Nelson KonVitória (2005), Finalteilnehmer finalist 3 rd Living Steel(2008), Lobende Erwähnung Honorary mention JovensArquitetos 2009 (Bürogebäude Building João Moura 1144)Nelson Kon4. Universidade PresbiterianaMackenzie (SP)5. Universidade Federaldo Rio de Janeiro (RJ)6. Pontifícia UniversidadeCatólica doRio de Janeiro (RJ)7. Fundação ArmandoAlvares Penteado (SP)Preise AwardsIAB 2009 (WohnungsbauprojekteResidential projects), 2. Platz Wettbewerb2 nd prize competition MIS/RJ (2008)MDT Haus MDT House, Fazenda Boa Vista, SP (2012)Haus House in Barra do Sahy, São Sebastião, SP (2002)Haus House in São Francisco Xavier, SP (2009)146 * MONOLITO EXTRA Nove Novos – Neun Neue * 147
Rizoma (2008)André RenaultLeonardo FinottiPartner PartnersMaria Paz (Universidade FUMEC 2009,Master Cornell University 2011, USA),Thomaz Regatos (Izabela Hendrix 2004;Master Universitat Politècnica deCatalunya 2008, Spanien Spain)Tunga Pavillon Pavilion Tunga, Inhotim, MG (2012)Preise AwardsIAB/MG 2011 (Oiticica Restaurant),O Melhor da Arquitetura 2011 (OiticicaRestaurant)Musikschule Music School, Brumadinho, MG (2011)Studio Paralelo (2002)Partner PartnersRochele Castro (ULBRA 2002),Preise Awards8. UniversidadeLuterana do Brasil (RS)148 * MONOLITO EXTRAStudio ParaleloLuciano Andrades (ULBRA 8 2002),Sílvio Machado (UniRitter 2004)Lobende Erwähnung Honorary mentionJovens Arquitetos 2003 (E-box), 1. PlatzWettbewerb 1 st prize competition CREACampina Grande (2010), 1. Platz Wettbewerb1 st prize competition Centro ExposiçõesAgropecuárias de Planaltina (2012)Eduardo AignerEduardo AignerBanco do Brasil, Porto Alegre, RS (2003)Refúgio São Chico,São Francisco de Paula, RS (2007)


