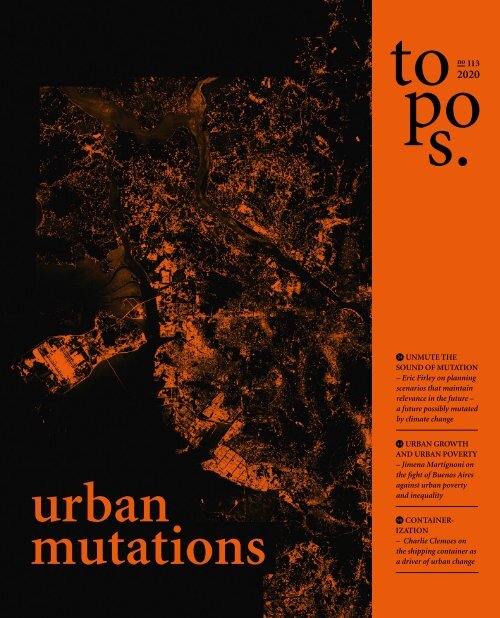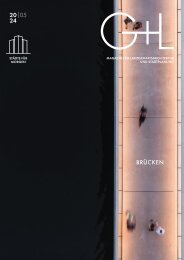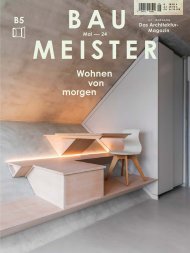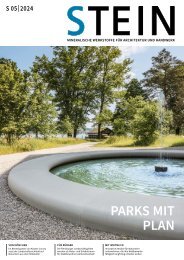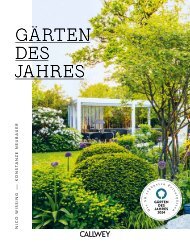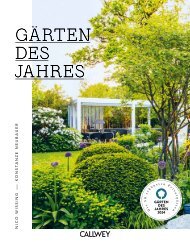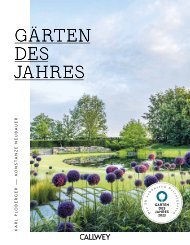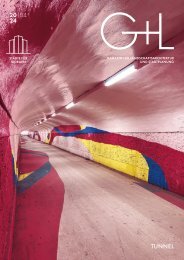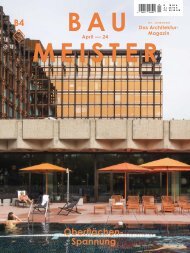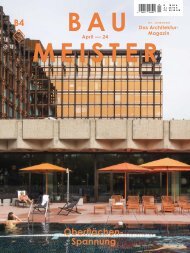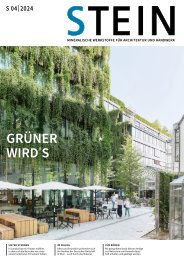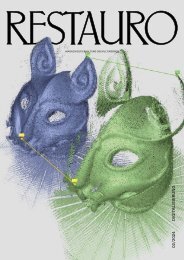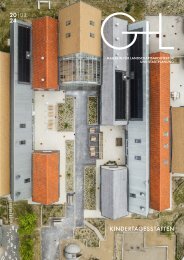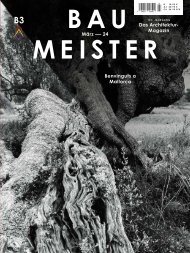topos113
uban mutation
uban mutation
Sie wollen auch ein ePaper? Erhöhen Sie die Reichweite Ihrer Titel.
YUMPU macht aus Druck-PDFs automatisch weboptimierte ePaper, die Google liebt.
no 113<br />
2020<br />
to po s.<br />
24 UNMUTE THE<br />
SOUND OF MUTATION<br />
– Eric Firley on planning<br />
scenarios that maintain<br />
relevance in the future –<br />
a future possibly mutated<br />
by climate change<br />
urban<br />
mutations<br />
44 URBAN GROWTH<br />
AND URBAN POVERTY<br />
– Jimena Martignoni on<br />
the fight of Buenos Aires<br />
against urban poverty<br />
and inequality<br />
98 CONTAINER-<br />
IZATION<br />
– Charlie Clemoes on<br />
the shipping container as<br />
a driver of urban change
no 113<br />
IZATION<br />
Photo: Rafael Luna<br />
COVER<br />
THE MEGALOPOLIS OF SEOUL<br />
BY RAFAEL LUNA<br />
The mutation of a megalopolis: with nearly ten<br />
million inhabitants, South Korea´s capital city of<br />
Seoul is a megacity. During a period spanning<br />
more than six centuries, Seoul has seen<br />
tumultuous urban transformations due to drastic<br />
social, economic, and political shifts. Read the<br />
article of Rafael Luna on page 76.<br />
urban<br />
mutations<br />
to po s.<br />
2020<br />
24 UNMUTE THE<br />
SOUND OF MUTATION<br />
– Eric Firley on planning<br />
scenarios that maintain<br />
relevance in the future –<br />
a future possibly mutated<br />
by climate change<br />
4 URBAN GROWTH<br />
AND URBAN POVERTY<br />
– Jimena Martignoni on<br />
the fight of Buenos Aires<br />
against urban poverty<br />
and inequality<br />
98 CONTAINER-<br />
– Charlie Clemoes on<br />
the shipping container as<br />
a driver of urban change<br />
TOPOS E-PAPER: AVAIL-<br />
ABLE FOR YOUR DESKTOP<br />
For more information visit:<br />
www.toposmagazine.com/epaper<br />
Admittedly, dealing with the<br />
topic of urban mutations is<br />
anything but easy. And why<br />
would we choose this topic<br />
and call on numerous authors<br />
and ask them to rack their<br />
brains over it? Because we<br />
want to talk about change,<br />
about transformation, and we want to dig deeper. The<br />
fact is, urban spaces are subject to constant change.<br />
They grow, flourish and shrink; their layers overlap.<br />
Crises, economic recessions and upturns, urbanisation<br />
and climate change all transform the look of urban<br />
spaces. By 2050 two-thirds of the world’s population<br />
will live in cities. The consequences of urbanisation<br />
are already visible everywhere, i.e. the struggle for<br />
open space, for greenery, for resources, for a raison<br />
d'être, for equality, and often simply the struggle for<br />
survival. This is especially the case in megacities,<br />
where borders, lines, spaces and entire areas are constantly<br />
expanding and shifting in an uncontrolled and<br />
intensive manner. In order to analyse these transformation<br />
processes, we have put forth an analogy that is<br />
somewhat daring, but which certainly has its qualities<br />
as an object of discussion and analysis: We define the<br />
city as a living organism; as an organism with its own<br />
metabolism, an organism that moves, grows, changes<br />
and breathes, in whose veins no blood flows but instead<br />
water and electricity, etc., an organism which is<br />
sometimes asleep, and sometimes wide awake. And if<br />
mutation is by definition “...the spontaneous or deliberate<br />
change of genetic material, i.e. the entire genetic<br />
material of an organism,” and is also considered an<br />
anomaly, then urban mutation could also be a departure<br />
from the normal state, from the norm: the deliberate<br />
or spontaneous change of the genetic material<br />
of urban space. But what is the genetic material of a<br />
city? If you look at it from the perspective of urban<br />
morphology, the genetic code of a city is probably its<br />
ground plan, its streets, parks, buildings and squares.<br />
Like living organisms, cities are constantly renewing<br />
ANJA KOLLER<br />
Editor<br />
a.koller@georg-media.de<br />
their cells; these renewals are usually carried out according<br />
to standards, but not always. At certain locations,<br />
given the right conditions, certain changes in<br />
the system may occur. And these changes, in turn,<br />
have a transforming effect on those who have to live<br />
with them. Climate change and associated extreme<br />
weather events, air pollution, urban growth, economic<br />
decline, economic aspirations, cultural influences,<br />
inventions, the increasing polarisation between rich<br />
and poor and health crisis all change the cell tissue of<br />
urban spaces. It’s the architects, urban planners and<br />
landscape architects, who, through their work, react<br />
to these dynamics and changes by initiating transformation<br />
processes themselves. It’s no coincidence that<br />
this view of urban “growths” and “transformations”<br />
also includes megacities and, ultimately, especially the<br />
Global South. According to the UN, more than 10<br />
million people live in each of the urban agglomerations<br />
located there. And due to rapid urbanisation, 34<br />
of the world’s 41 megacities are expected to be in the<br />
Global South by 2030, and are the places where accelerated,<br />
and to a certain extent uncontrolled, growth occurs.<br />
This is where planners need to be innovative in<br />
order to respond to the ecological, social and economic<br />
challenges faced by inhabitants. Nevertheless, we also<br />
look at the Western world, at the problem of air pollution<br />
in Barcelona, at the effects of climate change in<br />
Miami, at wildfire disasters in California, and at the<br />
transformation of post-industrial landscapes.<br />
Dear readers, the topic of urban mutations marks<br />
the finale of 2020, indeed a very special year. My editorial<br />
colleagues and I would like to take this opportunity<br />
to thank you all. And speaking of changes: Be even<br />
more critical than you already are and don’t forget: “If<br />
we are unable to practice citymaking with hope and<br />
inspiration for a humanist future, we might soon be<br />
replaced by fully technocratic and data-centred alternatives<br />
like Sidewalk Labs, which offer conflict-free<br />
and consumer-driven solutions”, says Eric Firley in his<br />
lead article. We are happy to concur with him on this.<br />
Stay healthy, and all the best for the year to come.<br />
topos 005
Contents<br />
THE BIG PICTURE<br />
Page 8<br />
OPINION<br />
Page 10<br />
TALENT VS. MASTERMIND<br />
Page 12<br />
CURATED PRODUCTS<br />
Page 104<br />
REFERENCE<br />
Page 108<br />
EDITOR’S PICK<br />
Page 110<br />
METROPOLIS EXPLAINED<br />
Page 14<br />
A BREATH OF FRESH AIR<br />
THE PROJECT AIR/ARIA/AIRE<br />
Page 30<br />
COLLAGES OF ARCHITECTURE<br />
Focusing on the complexity of city life by use of collages:<br />
Klaus Theo Brenner’s new book City Life Collage<br />
Page 18<br />
UNEARTHING WATER<br />
Making water more perceptible: Mexico City and the<br />
need for architecture that presents water in a new context<br />
Page 64<br />
UNMUTE THE SOUND OF MUTATION<br />
Eric Firley on planning scenarios that maintain relevance<br />
in the future: How Miami tackles climate change<br />
Page 24<br />
A BREATH OF FRESH AIR<br />
The impact of air pollution on city dwellers’ health:<br />
The project Air/Aria/Aire and the case of Barcelona<br />
Page 30<br />
“THE PRODUCTION OF ... EQUITABLE AND<br />
INCLUSIVE ENVIRONMENTS”<br />
Bianca Maria Rinaldi on the relevance of public green<br />
spaces in growing and socially fragmented cities<br />
Page 36<br />
SHAPING THE GLOBAL SOUTH<br />
Deden Rukmana on the need for including informal<br />
spaces in planning scenarios in the Global South<br />
Page 38<br />
URBAN GROWTH AND URBAN POVERTY<br />
The decades-long fight of the city of Buenos Aires against<br />
urban poverty and inequality<br />
Page 44<br />
LEVERAGES TO LIVEABILITY<br />
Urban activist Olamide Udoma-Ejorh on the challenges of<br />
urban development in the megacity of Lagos<br />
Page 52<br />
FACTS & FIGURES<br />
Page 56<br />
MUTATION THROUGH REGENERATION<br />
The case of Semarang, Java: examining local improvement<br />
attempts as reactions to global trends of urban regeneration<br />
Page 58<br />
THE DIALECTIC OF TRANSFORMATION<br />
AND PERMANENCE<br />
On China’s rapid growth and the urban planning strategy<br />
of modernizing its traditions<br />
Page 70<br />
INSULAR STRUCTURES<br />
The megalopolis of Seoul: Analyzing urban mutations<br />
based on the city’s typological subunits<br />
Page 76<br />
POSTMODERN PYROSCAPES<br />
On the need for a future-proof fire culture in the<br />
wildfire-shaken state of California<br />
Page 82<br />
“IT TAKES COURAGE TO USE A<br />
LANDSCAPE AS IT IS”<br />
In conversation with Tilman Latz on the challenges of the<br />
transformation of post-industrial landscapes<br />
Page 86<br />
RELOCATING A CITY<br />
About moving the arctic city of Kiruna, redefining values<br />
and finding solutions for a world of constant change<br />
Page 92<br />
CONTAINERIZATION<br />
Charlie Clemoes on the shipping container<br />
as a driver of urban change<br />
Page 98<br />
CONTRIBUTORS<br />
Page 102<br />
ESCAPE PLAN<br />
Page 112<br />
EDGE CITY<br />
Page 114<br />
IMPRINT<br />
Page 113<br />
BUENOS AIRES: URBAN GROWTH<br />
AND URBAN POVERTY<br />
Page 44<br />
Photos: Secretaría de Desarrollo Urbano, Gobierno de la Ciudad de Buenos Aires (below); Illustration: 300.000km/s (above)<br />
006 topos ISSUE 113
OPINION<br />
Sigrid Ehrmann<br />
Environmental Planner & Landscape Architect<br />
“WILL THE NEW<br />
EUROPEAN BAU-<br />
HAUS BE THE FIRST<br />
STEP TO CREATING<br />
SUSTAINABLE,<br />
RESILIENT AND<br />
EQUITABLE CITIES?”<br />
“Good design can improve lives” is a catchphrase reminiscent of the influential<br />
German design school Bauhaus founded by Walter Gropius in 1919, which last<br />
year celebrated its 100th anniversary. With her appeal for a “new European<br />
Green Deal aesthetic combining good design with sustainability”, European<br />
Commission President Ursula von der Leyen unveiled the Commission’s plans<br />
to revive the Bauhaus idea.<br />
010 topos ISSUE 113
Opinion<br />
The New European Bauhaus forms part of the<br />
European Green Deal’s action plan that aims to<br />
reduce greenhouse gas emissions by 55 per cent<br />
by 2030 and make Europe climate-neutral by<br />
2050. It will be financed through the EU’s 750<br />
billion-euro NextGenerationEU coronavirus recovery<br />
plan. In her State of the Union address<br />
Ursula von der Leyen called for a “Renovation<br />
Wave” to help Europe move to a circular economy.<br />
She stressed the importance of the project’s<br />
environmental, economic and cultural aspects,<br />
as well as the new Bauhaus’ role as “a co-creation<br />
space where architects, artists, students, engineers,<br />
designers work together to make that happen”.<br />
With the announcement, the Commission<br />
acknowledged two notable points. Firstly, the<br />
idea of Baukultur – architecture and construction<br />
as a cultural activity including its social, economic,<br />
ecological and aesthetic dimension – and<br />
its importance to society, which had been previously<br />
recognised by European Ministers of Culture<br />
in their Davos Declaration in 2018. And secondly,<br />
the key role the construction industry<br />
plays in emissions reduction and the creation of<br />
sustainable and climate-neutral cities and communities.<br />
Buildings account for around 40 per<br />
cent of the EU’s energy consumption and 36 per<br />
cent of the EU’s greenhouse gas emissions. With<br />
its Renovation Wave strategy, the EU aims to improve<br />
the energy performance of buildings<br />
through stronger regulations and the use of innovative<br />
materials, create green jobs and promote<br />
neighbourhood-based approaches and affordable<br />
housing. The New European Bauhaus<br />
“is intended to be a bridge between the world of<br />
science and technology and the world of art and<br />
culture”. Many details of this vision of a 21 st century<br />
Bauhaus remain hazy. A recently published<br />
fact sheet describes the New European Bauhaus<br />
as a forum for discussion, a space for art and culture,<br />
an experimentation lab, a hub for global<br />
networks and experts, and a contact point for<br />
citizens. In the initial stages, five projects will be<br />
created in different member states of the Union.<br />
The second phase from 2023 onwards will seek<br />
to establish projects and a network both inside<br />
and outside Europe. These pilot projects will focus<br />
on aspects such as natural building materials,<br />
energy efficiency, mobility and digital innovation.<br />
While a further exploration of natural and<br />
sustainable materials as well as the principles of a<br />
circular economy in architecture is commendable,<br />
a lack of political will to enforce a green<br />
transformation of the building sector is arguably<br />
more problematic. Can the European Green<br />
Deal lead to a change in policies and a muchneeded<br />
reform of the construction industry – a<br />
sector that is known to be slow to innovate?<br />
Though the original Bauhaus might not provide<br />
a model for ecological design, its holistic approach,<br />
experimental and innovative character<br />
and ideal of a socially responsible society could<br />
point the way. Beyond its aesthetic, the Bauhaus<br />
had an important political dimension. Its influence<br />
on both architecture and society is still apparent<br />
today. A New European Bauhaus that<br />
draws on the collective spirit of its predecessor<br />
and is based on co-creation and co-design might<br />
be lead to broad engagement and build “a tomorrow<br />
that is greener, more beautiful and humane”,<br />
as suggested by von der Leyen. The New<br />
European Bauhaus’ impact is supposed to reach<br />
beyond Europe’s borders, as “Europe is to lead<br />
the way in the twin green and digital transition”.<br />
A dialogue between cities on a global level is desirable,<br />
yet it needs to be a two-way conversation.<br />
There is much we can learn from cities in the<br />
Global South with regard to climate change adaptation,<br />
community building, rapid urbanisation<br />
and resilience. Good design can indeed improve<br />
lives. During the current pandemic crisis,<br />
the need for affordable high-quality housing and<br />
accessible green public space has become evident.<br />
We have to rethink how we build and inhabit<br />
our cities. Whether the European Green<br />
Deal and the New European Bauhaus can lead to<br />
systemic change and fight climate change, as it<br />
claims, remains to be seen. The EU’s credibility<br />
has been undermined by the recent approval of a<br />
new EU agricultural policy that critics claim will<br />
worsen the climate crisis, while EU environment<br />
ministers failed to strike a deal on its 2030 emissions<br />
reduction target. What has become clear is<br />
that to bring about systematic change and create<br />
sustainable, resilient and equitable cities, architects<br />
and urban designers need to be involved in<br />
decision-making processes. Let’s hope that the<br />
New European Bauhaus will be the first step.<br />
SIGRID EHRMANN holds a diploma degree in<br />
landscape architecture of the Technical University of<br />
Berlin. She works as a freelance landscape architect,<br />
environmental planner and writer. Based<br />
in Barcelona, a city renowned for its architecture,<br />
innovative urban transformations and creative<br />
scene, she conducts research on a variety of topics,<br />
ranging from climate change adaptation, green<br />
infrastructure and urban strategies to detailed<br />
landscape architecture and public space projects.<br />
topos 011
urban mutations<br />
Collages of<br />
Architecture<br />
Is it possible or even reasonable to deliberate on architecture without<br />
paying attention to the surroundings, to the space architecture<br />
is embedded in? Klaus Theo Brenner, German architect, would<br />
definitely deny this notion. He sees himself in the tradition of the<br />
Italian architect and designer Vittorio Gregotti, and therefore,<br />
when talking about architecture always includes urban space. For<br />
him, architecture is always connected to the urban realm and interrelated<br />
with the urbanites. In his recent book “City Life Collage”<br />
Brenner focuses on the complexity, vibrance and diversity of city<br />
life by use of collages that he created between 1990 and 2019. He<br />
creates highly aesthetic, colorful, sometimes nostalgic, sometimes<br />
alienated, even mutated images that tell stories about the cities we<br />
currently inhabit and about the cities’ past, always shimmering<br />
through. Just as cities are constituted by different layers, transforming<br />
the urban realm’s structure and surface over time,<br />
Brenner builds layer upon layer to create a plethora of palimpsests<br />
to give the beholder of the collages an idea of both the mutability<br />
and consistency of urban space.<br />
ANJA KOLLER<br />
Collages: Klaus Theo Brenner<br />
018 topos ISSUE 113
“The collaged view of the urban space suddenly allows us to see utilitarian everyday space and artificial architecture side by side, at different stages of their<br />
execution, without the fiction of a pseudo-space leading us astray. In doing so, the collage deliberately disrupts our customary way of looking at things: it is an<br />
experimental representation of elements that cannot normally be seen together at the same time, despite being interrelated.”<br />
Taken from the paragraph“The essence of architectural space – Flatland and Aleph” by Jan Büchsenschuß from the book “City Life Collage”<br />
topos 019
030 topos ISSUE 113
urban mutations<br />
The city of Barcelona<br />
consistently breaches<br />
EU rules on nitrogen<br />
dioxide values and has<br />
been referred to the<br />
Court of Justice<br />
because of poor air<br />
quality.<br />
Barcelona redrawn by air<br />
pollution, 2020: Using<br />
Barcelona as a case<br />
study, the project Air/<br />
Aria/Aire analyses data<br />
sets to showcase the<br />
impact air pollution has<br />
on the city (below).<br />
A<br />
Breath<br />
When it comes to air pollution, cities are fighting a permanent pandemic. In light of the<br />
magnitude of the problem, Barcelona architect and curator Olga Subirós recognised the<br />
urgency of addressing the climate crisis and public health emergency from an urbanistic<br />
point of view. Using Barcelona as a case study, the project Air/Aria/Aire analyses data sets<br />
to showcase the impact of air pollution from the urban scale down to the street level. An<br />
exhibition about Air/Aria/Aire, curated by Olga Subirós, will be presented at the<br />
International Architecture Exhibition 2021 in Venice, exploring the notion of air as a common<br />
good that is vital to people’s health and striving to respond to the Biennale’s theme of<br />
‘How will we live together?’ – an even more vital question in times of coronavirus.<br />
SIGRID EHRMANN<br />
Photo: Illustration 300.000km/s; Jon Tugores (above)<br />
of<br />
Fresh Air<br />
topos 031
urban mutations<br />
Informal settlements<br />
such as Jakarta are<br />
frequently located<br />
around, or in the vicinity<br />
of, exclusive residential<br />
high-rises in inner-city<br />
areas or gated<br />
communities in urban<br />
peripheral areas.<br />
038 topos ISSUE 113
Shaping the Global South<br />
Decades of massive population growth and rural-to-urban migration have accelerated<br />
urbanization in the Global South and produced cities of unprecedented size and density.<br />
By 2030 developing countries in Africa, Asia and Latin America are projected to<br />
be home to 34 out of the world’s 41 megacities. Developing these “urban fields” and<br />
turning them into livable and sustainable areas of habitation involves complex undertakings<br />
the significance of which extends the borders of individual countries. Deden<br />
Rukmana, editor of The Routledge Handbook of Planning Megacities in the Global<br />
South, describes the challenges that lie ahead and presents innovative urban development<br />
and planning initiatives. He focuses especially on informal spaces, which are the<br />
largest physical feature of cities throughout the Global South.<br />
DEDEN RUKMANA<br />
Photo: Deden Rukmana<br />
topos 039
urban mutations<br />
One of the poorest<br />
unplanned settlements<br />
in the southern part of<br />
Buenos Aires, prior its<br />
partial revitalisation:<br />
the large building,<br />
abandoned for decades,<br />
was demolished and<br />
replaced by the new<br />
structure of the Social<br />
Development Ministry.<br />
Urban<br />
Growth<br />
Cities are growing and so is urban poverty. The 2030 Agenda<br />
for Sustainable Development determined that ending poverty<br />
should be the Sustainable Development Goal #1. The City of<br />
Buenos Aires has been fighting against the urban poverty and<br />
inequality that it is confronted with for almost a century. The exploration<br />
of historic disparities between the city’s northern and<br />
southern areas, social behavior and apparently unchangeable<br />
urban stigmata has led to ideas and possible ways to develop a<br />
more equitable urban planning model that also tackles poverty.<br />
JIMENA MARTIGNONI<br />
and urban<br />
Poverty<br />
Photo: Secretaría de Desarrollo Urbano, Gobierno de la Ciudad de Buenos Aires.<br />
044 topos ISSUE 113
topos 045
urban mutations<br />
Leverages<br />
A more inclusive, liveable and sustainable Lagos – is that<br />
possible? The ever-growing Nigerian capital has had to<br />
deal with manifold social, political, infrastructural and<br />
environmental challenges that hamper an urban development<br />
benefitting first and foremost the people. Urban activist<br />
and director of the Lagos Urban Development Initiative<br />
(LUDI), Olamide Udoma-Ejorh, implements smallscale<br />
community-based projects as a leverage towards liveability,<br />
inclusivity and sustainability. For topos, she takes a<br />
critical look both at the Lagos State Development Plan<br />
(LSDP) 2012–2025 aimed at turning Lagos into Africa’s<br />
model megacity and the projects that come with it.<br />
OLAMIDE UDOMA-EJORH<br />
to<br />
Liveability<br />
052 topos ISSUE 113
Photo: By Jacobchikaike1 - Own work, CC BY-SA 4.0, https://commons.wikimedia.org/w/index.php?curid=88697548 - image has been transformed - horizontally flipped<br />
The rapidity of<br />
population growth in<br />
Lagos, Nigeria creates<br />
adverse effects at many<br />
levels, such as at the<br />
level of public<br />
transportation and<br />
traffic congestion.<br />
topos 053
Mutation<br />
through<br />
Regeneration<br />
FELICITAS HILLMANN, WIWANDARI HANDAYANI<br />
AND BINTANG SEPTIARANI<br />
Photos: Felicitas Hillmann<br />
058 topos ISSUE 112
The glocalisation of planning has led to the<br />
phenomenon that planning concepts are<br />
copied all over the world. Tools that are used<br />
in the Global North are implemented in the<br />
Global South and vice versa. The field of<br />
urban regeneration is no exception: it has<br />
become a matter of “planned glocal mutation”.<br />
By identifying and examining local<br />
development and improvement attempts as<br />
reactions to global trends of regeneration<br />
strategies, three urban development projects in<br />
Semarang, Java offer related insight. The main<br />
question is, what role does the mobilization<br />
and participation of the local population play<br />
in establishing successful urban regeneration<br />
programs?<br />
Urban regeneration:<br />
The improvement of<br />
marginalized urban<br />
neighborhoods in<br />
Semarang is comprised<br />
of various regeneration<br />
schemes designed to<br />
reconcile the needs of<br />
the resident population<br />
with the integration of<br />
the city into global<br />
circular flows and<br />
modern urban planning<br />
experiences.<br />
topos 059
urban mutations<br />
The apartment block is a<br />
typological urban insulae<br />
that is repeatedly<br />
employed to produce the<br />
contemporary<br />
megalopolis. The images<br />
show the development of<br />
examples in Seongsu.<br />
Insular<br />
With nearly ten million inhabitants, South Korea’s capital<br />
city of Seoul is a megacity. During a period spanning<br />
more than six centuries, Seoul has seen tumultuous urban<br />
transformations due to drastic social, economic, and<br />
political shifts. Observing the transformation processes<br />
Seoul went through while trying to find an appropriate<br />
definition of the related mechanisms of urban growth,<br />
analyzing urban mutations based on the city’s typological<br />
subunits offers insight. These subunits can be read as<br />
“insulae”, with reference to the housing blocks of ancient<br />
Rome. This peculiar formation provides a contemporary<br />
reading of urban morphology as a typologically expanding<br />
megastructure.<br />
RAFAEL LUNA<br />
Structures<br />
Photo:Rafael Luna<br />
076 topos ISSUE 113
topos 077
“It takes courage to use a landscape as it is”<br />
When industrial landscapes have fulfilled their purpose, are no longer needed, a process begins that goes to the very<br />
substance of things. Not only places, but also people are robbed of their identity; economic, social, societal changes are<br />
inevitable. Where do you start as a planner? How do you set a transformation process in motion? Do you build on what<br />
is still there? Do you break away from it? How much radicalism is needed to transform landscapes in such a way that<br />
a new identity is possible, but the past does not disappear? topos spoke with Tilman Latz, a German architect, urban<br />
planner and landscape architect, about the right way to deal with industrial legacies, about the dangers of the Bilbao<br />
effect and about the great heritage of Duisburg-Nord.<br />
INTERVIEW: ANJA KOLLER<br />
topos: Mr. Latz, one of your areas of expertise is the transformation of post-industrial<br />
landscapes. What does transformation mean to you?<br />
TILMAN LATZ: For some people, transformation is any kind of change. For us,<br />
transformation is something that very much takes on a given situation or at<br />
least tries to do so. In order for something new to emerge, i.e. for the transformation<br />
process to be set in motion, one must deal with the existing. And we<br />
don't only look at what is visible, what is there, but also at the invisible. We look<br />
at thoughts, hopes, clichés that people have in their heads, at the history of a<br />
place, which often has to do with what is visible. We then place this construct in<br />
a new context of meaning.<br />
topos: What happens to the places, the landscapes, and the people until places<br />
are transformed, until you as a planner create a new framework of meaning?<br />
LATZ: A region builds up an industry and suddenly the structures that are so<br />
important for the people there are empty and apparently without any further<br />
meaning – despite the fact that they provided work to many generations and<br />
that billions were invested and earned there. Industrial landscapes, for example,<br />
are per se always subject to constant change so that they can keep up with new<br />
technologies and remain competitive. If this will to change is not there or is no<br />
longer possible due to external circumstances, then decline is inevitable: we observed<br />
this in many industrial areas in eastern Germany, for example – after the<br />
fall of the Berlin Wall, the plants there were hopelessly outgunned in the global<br />
competition. This process is the same all over the world: industrial plants are<br />
shut down, thousands of people lose their jobs. In other words, nothing positive<br />
is associated with what is there; on the contrary, there is frustration and a feeling<br />
of worthlessness. And this is exactly what you have to confront as a planner.<br />
You can take these issues very far: depending on which culture you are dealing<br />
with, you have to handle different hardships and effects – both in terms of people<br />
and the landscape. And I am convinced that you can work with that.<br />
topos: Give us an example – in which project is this process-based and exploratory<br />
element particularly evident? Different phases take place here: shock, perhaps<br />
even a kind of “catatonia”, realisation, recognition, self-discovery, reorientation...<br />
LATZ: Our example is Duisburg-Nord. In the mid-1970s there was a worldwide<br />
steel crisis. Production at the Meiderich steelworks was cut back. The last shift<br />
ended in 1985. That was hard for the people there. The special situation at the<br />
time was – and this is of course still relatively specific to Germany – that social<br />
and economic hardships were cushioned by subsidy systems. This is often not<br />
the case in other countries. Generally speaking, people in Germany tried to<br />
keep the industry running as long as possible. After all, when an important<br />
plant is closed, others will follow; chain reactions are set in motion. That’s why<br />
the shut-down process was carried out slowly and, above all, gradually, by closing<br />
one part of a plant after another. A “cautious” approach was adopted. And<br />
this cushioning on the part of the politicians conveyed an incredible stability<br />
despite all the problems, but above all it also provided the time to deal with<br />
what the process really entailed and to think about alternatives. The planners –<br />
above all my father Peter – still had a lot to work with during the process of<br />
transforming the steelworks into a landscape park. And that was precisely one<br />
of the reasons why the IBA Emscher Park, i.e. the International Building Exhibition<br />
under the leadership of Karl Ganser, a ten-year modernisation programme<br />
by the German state of North Rhine-Westphalia to overcome the<br />
structural crisis in the northern Ruhr area – was so successful.<br />
topos: Then it really depends on the culture of the respective country how to deal<br />
with a transformation process...What are differences and what are similarities?<br />
LATZ: In many countries, people don't take the time to deal intensively with the<br />
object. Often the process is carried out hastily and plants are immediately shut<br />
down, sometimes even demolished. In Germany, people discuss what happens<br />
when identity is lost, because that is viewed as a drastic consequence. But of<br />
course there are similarities beyond all cultural differences, and these are the societal<br />
wounds that the closing down of a plant entails, the stories people tell<br />
about a place, the bond they feel with it. Historically, industrial plants in the<br />
Western industrialised countries were usually an integral part of the city centre<br />
– at least until the Second World War, and thus roughly until the car gained importance<br />
in the 1960s and 1970s. This is where life took place; often the town<br />
hall was right next door. And exactly this was, and still is, an opportunity for<br />
086 topos ISSUE 113
urban mutations<br />
Architect, Landscape<br />
Architect and Urban<br />
Planner Tilman Latz.<br />
VITA<br />
TLMAN LATZ – is partner and design director of Latz + Partner. He studied landscape<br />
architecture at the University of Natural Resources and Life Sciences in Vienna and at<br />
the University of Kassel, where he graduated in 1993. He studied architecture at the Architectural<br />
Association in London and at the University of Kassel, where he completed<br />
his studies in 1997 with a diploma in architecture. Subsequently, he worked as a project<br />
manager for Jourda Architectes Paris, as a guest lecturer at the University of Pennsylvania<br />
in Philadelphia and as a guest professor at the University of Kassel. One of his areas<br />
of expertise is the transformation of post-industrial landscapes.<br />
Photo: Latz + Partner<br />
many facilities, because at the moment of their closure they still have a significance<br />
in the urban environment that should not be underestimated. Their privileged<br />
status in the urban fabric is also the basis for the restructuring process of<br />
a region or city towards a new use, towards a change. However, that very same<br />
aspect, the circumstance that the entire infrastructure of a city is geared towards<br />
these industrial sites, brings new challenges for us planners in the process of<br />
transformation. For this reason, infrastructure also needs to be rethought. In<br />
the Ruhr area, this has usually worked well because it emerged almost entirely<br />
from these new industrial cities. And as a result, many former industrial plants<br />
there could become new urban, central locations.<br />
topos: How to find the right lever to identify a new use? When does a conversion<br />
work, when does it not work? There are projects in other countries, such<br />
as the USA, where an approach other than conversion was adopted, where decommissioned<br />
facilities were not put to a new use. Instead, the planners partially<br />
caved in to the investors’ desires, however without the success hoped for.<br />
LATZ: Speaking for the Ruhr area, I can say that conversion was possible and<br />
met with success because many actors actively supported it from the early 1990s<br />
onwards. And it was always a matter of finding a new identity. When something<br />
is lost, when those structures that make up the character of a region or city are<br />
no longer effective, new ideas, new models, a new self-image are needed. All of<br />
this can best be achieved through active conversion. The USA has indeed usually<br />
dealt with the issue differently. This can be seen – and I find this a very sad<br />
example – in the Bethlehem Steel plant in Bethlehem, Pennsylvania. A steelworks<br />
covering an area of over a thousand hectares, which is truly unique in my<br />
opinion, but which for me is emblematic of how industrial culture is treated in<br />
the USA. The design and planning such a site requires are often left to private<br />
investors. In England, unfortunately, the situation is similar, as the discussion<br />
about preserving the Redcar Blast Furnace in Middlesbrough shows. Several<br />
generations of students dealt with the Bethlehem Steel site, among them my father<br />
Peter and I when we were teaching in Philadelphia in different years. Over<br />
the years, various architects and planners developed some really interesting<br />
concepts of what a change of use after the closure in 1995 could look like. In the<br />
end, however, only the central blast furnace was left standing, everything around<br />
it was demolished, levelled and turned into a banal business park, including<br />
even a casino, I think. Such a utilisation concept, if you even want to call it that,<br />
is disappointing in my opinion, for the fascinating buildings were fenced in and<br />
remained inaccessible. Only a footbridge allows a certain proximity to this fascinating<br />
monster. You can only look at it from the outside, but – unlike in Duisburg-Nord<br />
– you can’t experience it in a new context, touch it or even climb up it.<br />
topos: Didn't the planners deal with the place and its history?<br />
LATZ: Maybe they did, but apparently that didn't interest the investors. And in<br />
the end, as an architect or landscape architect, you often end up saying, “well, I’ll<br />
just do it somehow”. That’s bitter, but that’s how it works. In addition, cities in<br />
the US often have very little opportunity to influence the process because they<br />
lack the finances. In countries like Germany, you could place the property under<br />
a preservation order, but then the planner is no longer the planner, but the<br />
conservationist, which of course does have its justification. But when this happens,<br />
there is often a lack of understanding for public space, a lack of ideas for a<br />
new use. At Bethlehem Steel, they subjected everything to one goal; they levelled<br />
as much of the space as possible, since the whole thing had to be financed. By<br />
contrast, we at Latz + Partner don't perceive such a facility primarily as a building,<br />
we take in the entire site, viewing it as one landscape. In my opinion, it must<br />
be done in this way because industry zones, especially heavy industry, are machines<br />
where the surrounding landscape, the infrastructure, is absolutely essential,<br />
not only for storing materials, but also to enable the machine to function in<br />
the first place. This is quite different from business park areas consisting of service<br />
facilities, such as DHL or Amazon distribution centres. If the whole is understood<br />
as one coherent landscape, an incredibly exciting space can emerge, in<br />
which business, culture, ecology and housing are all possible to a relevant extent.<br />
In addition, such an approach would enable much more attractive spatial and<br />
functional possibilities, which would have a more lasting effect on a location<br />
than most new planning proposals could ever generate. However, as already<br />
mentioned, all of this depends on the funding made available and of course also<br />
on the willingness or the possibility to embrace such an exciting radicalism.<br />
topos 087


